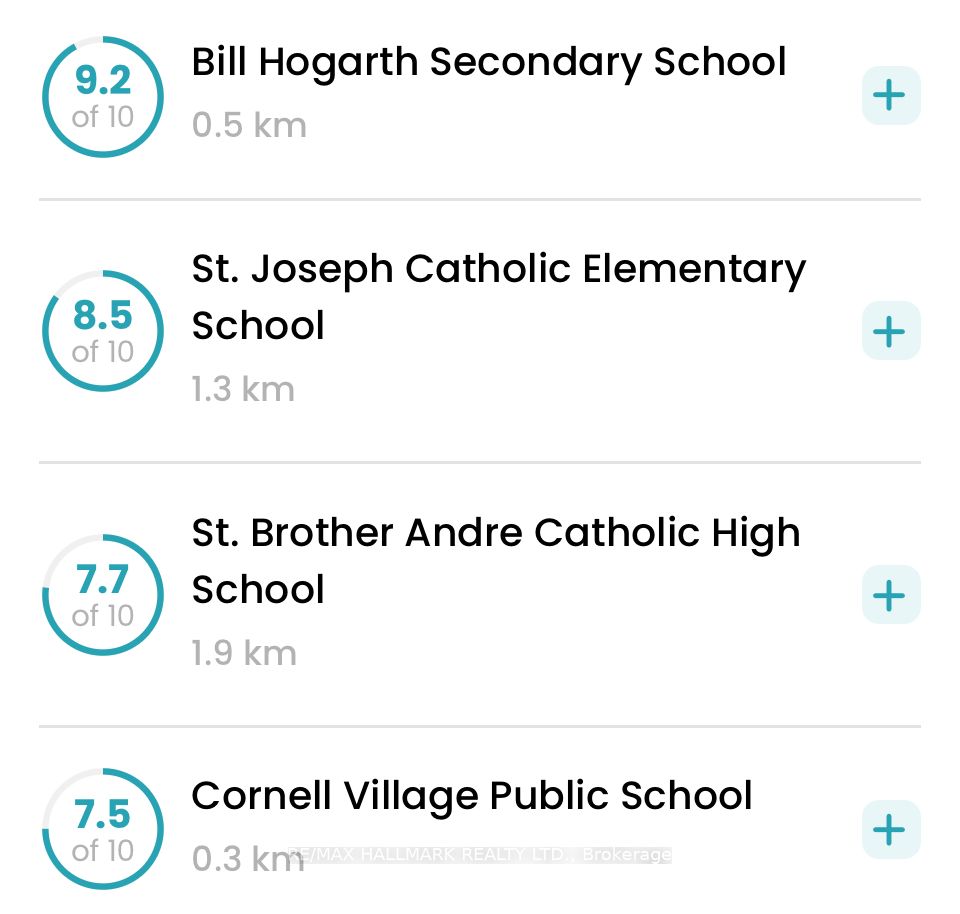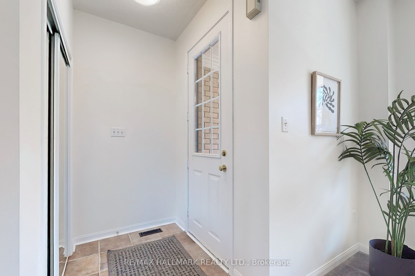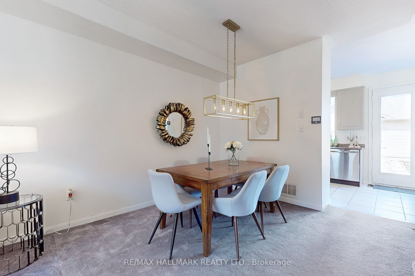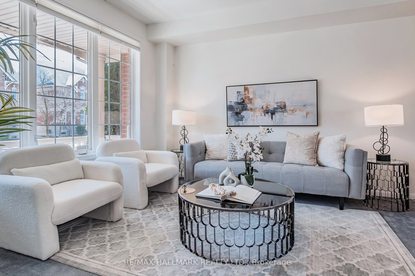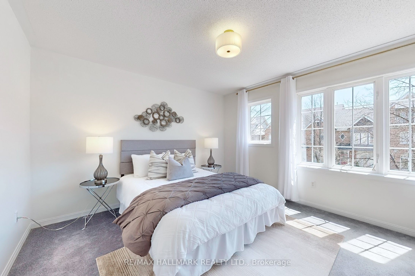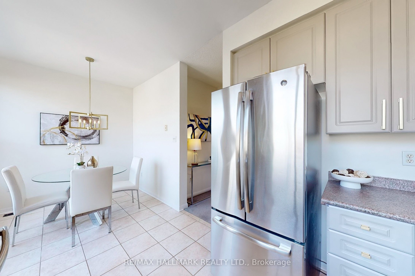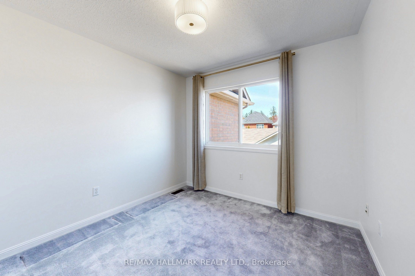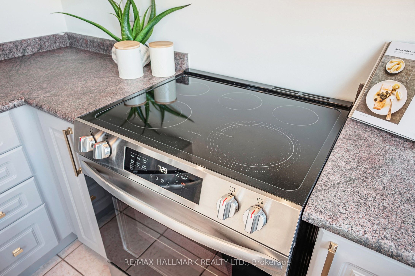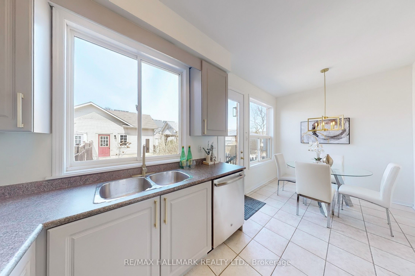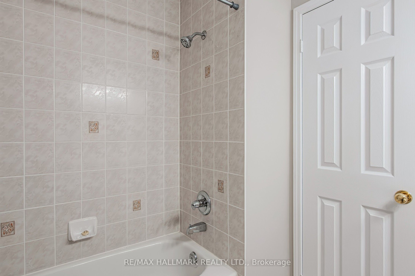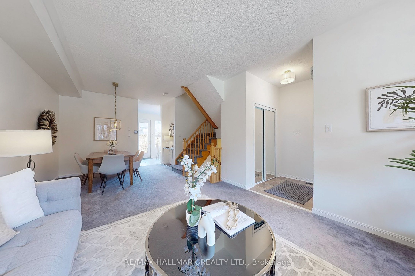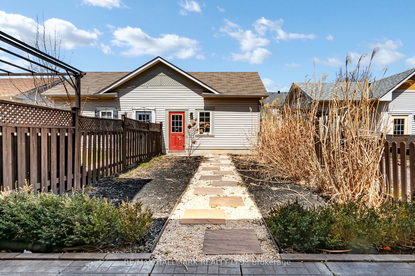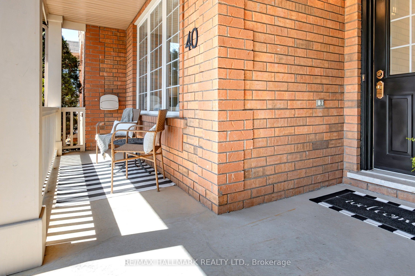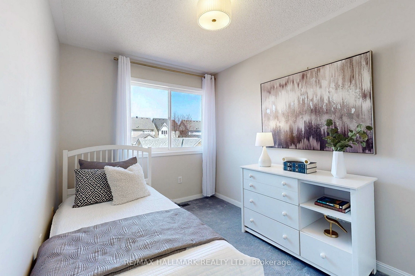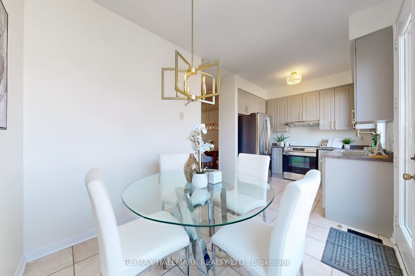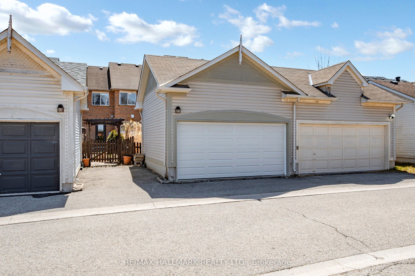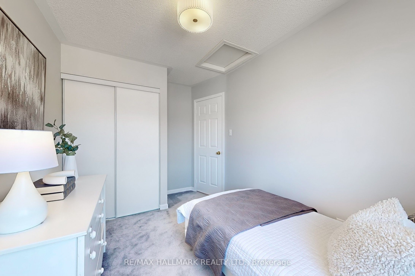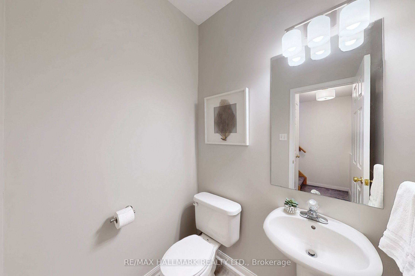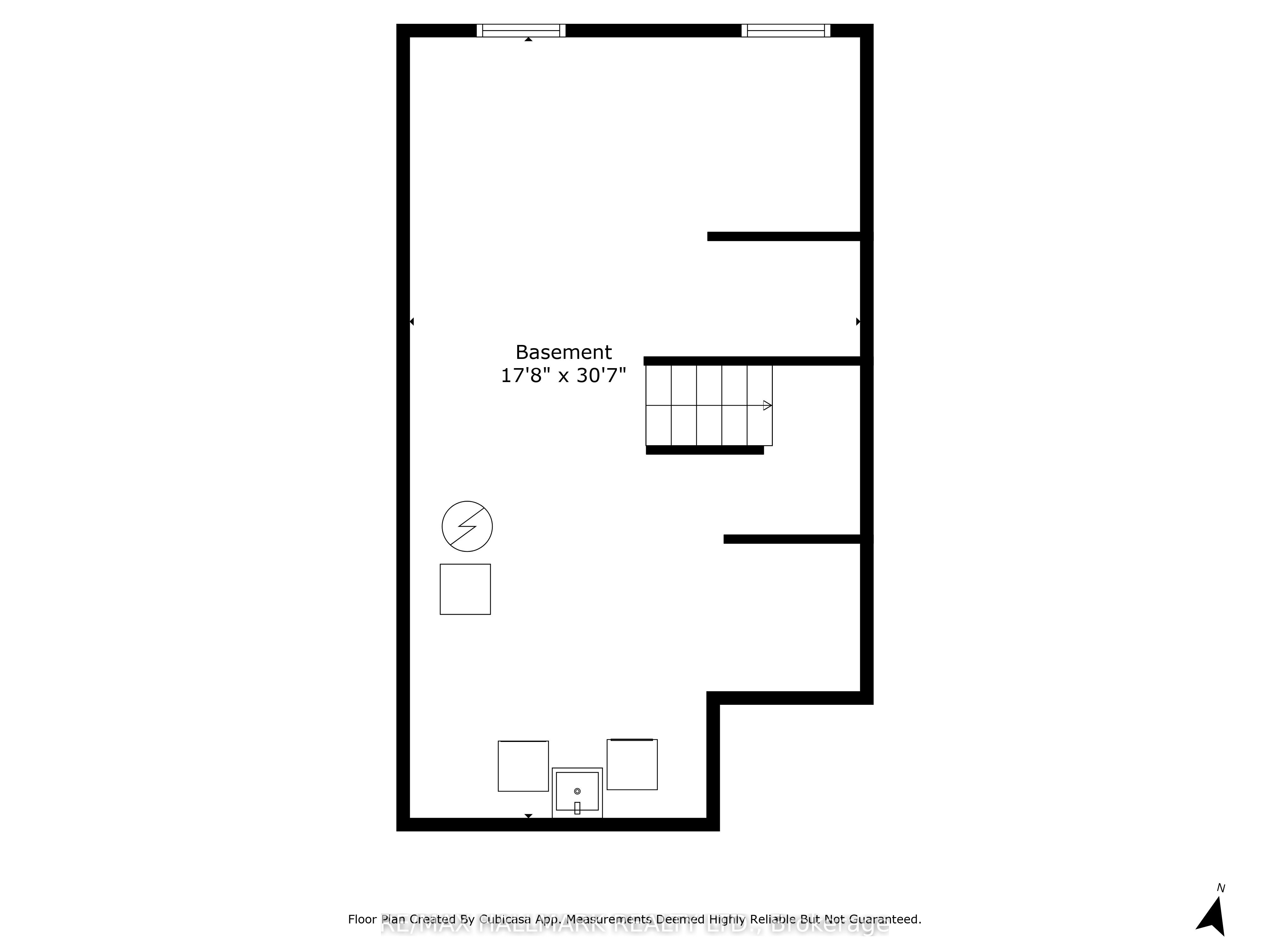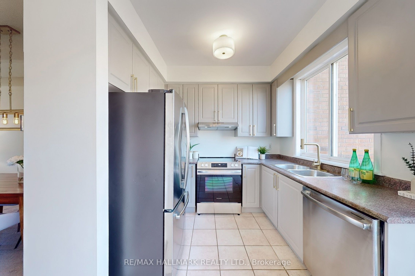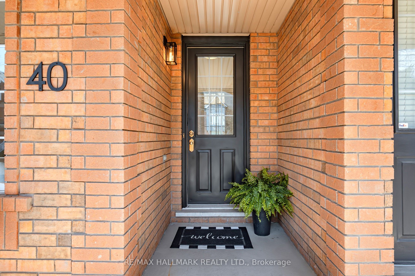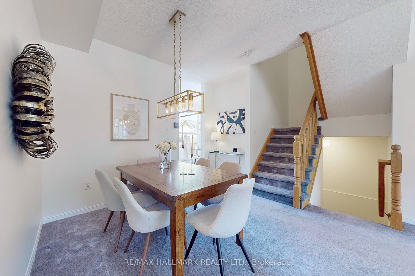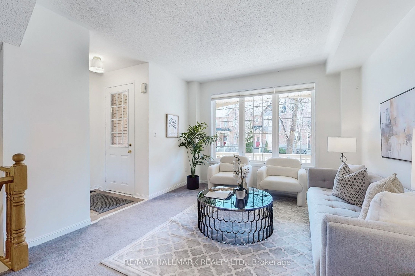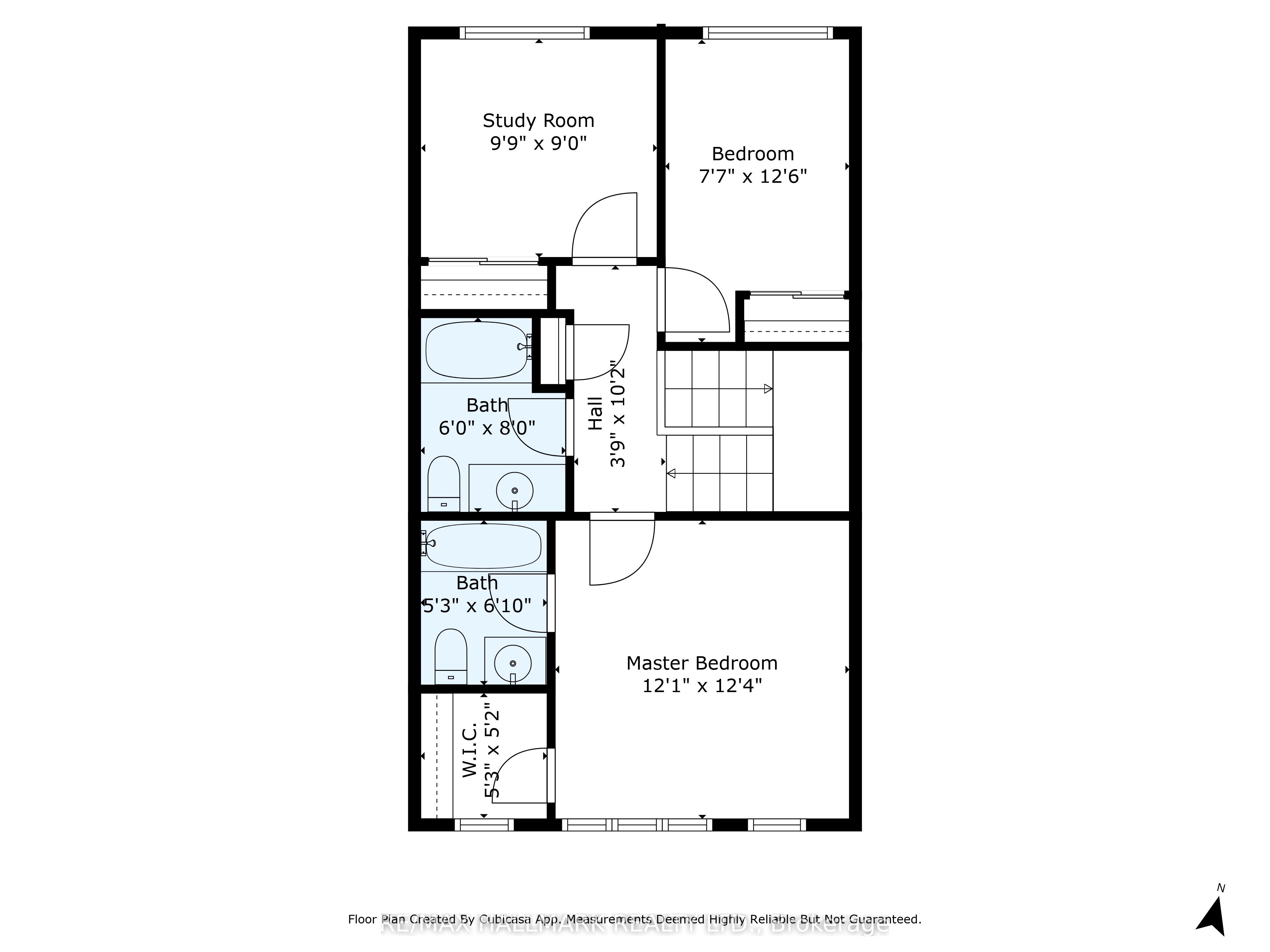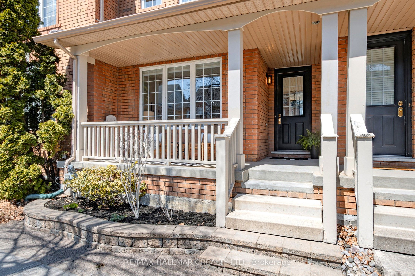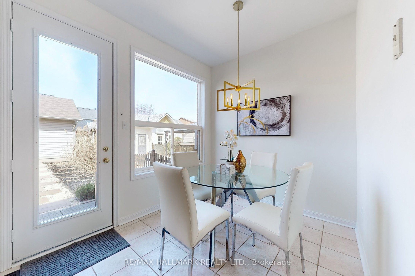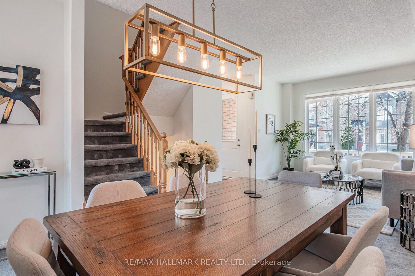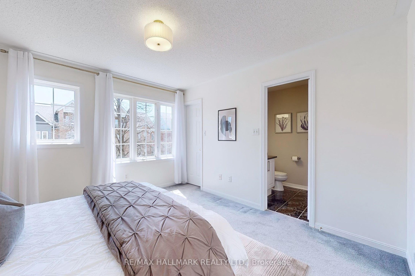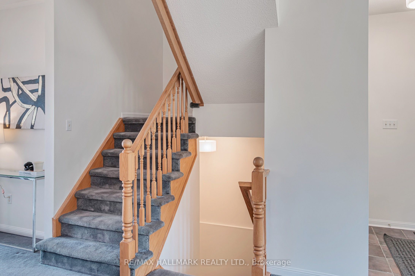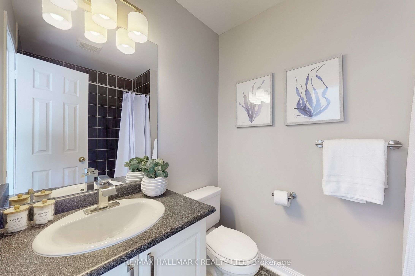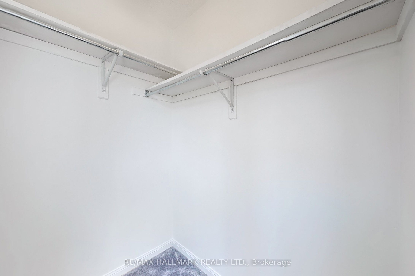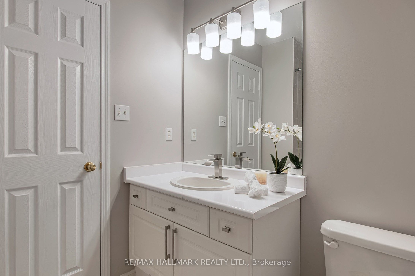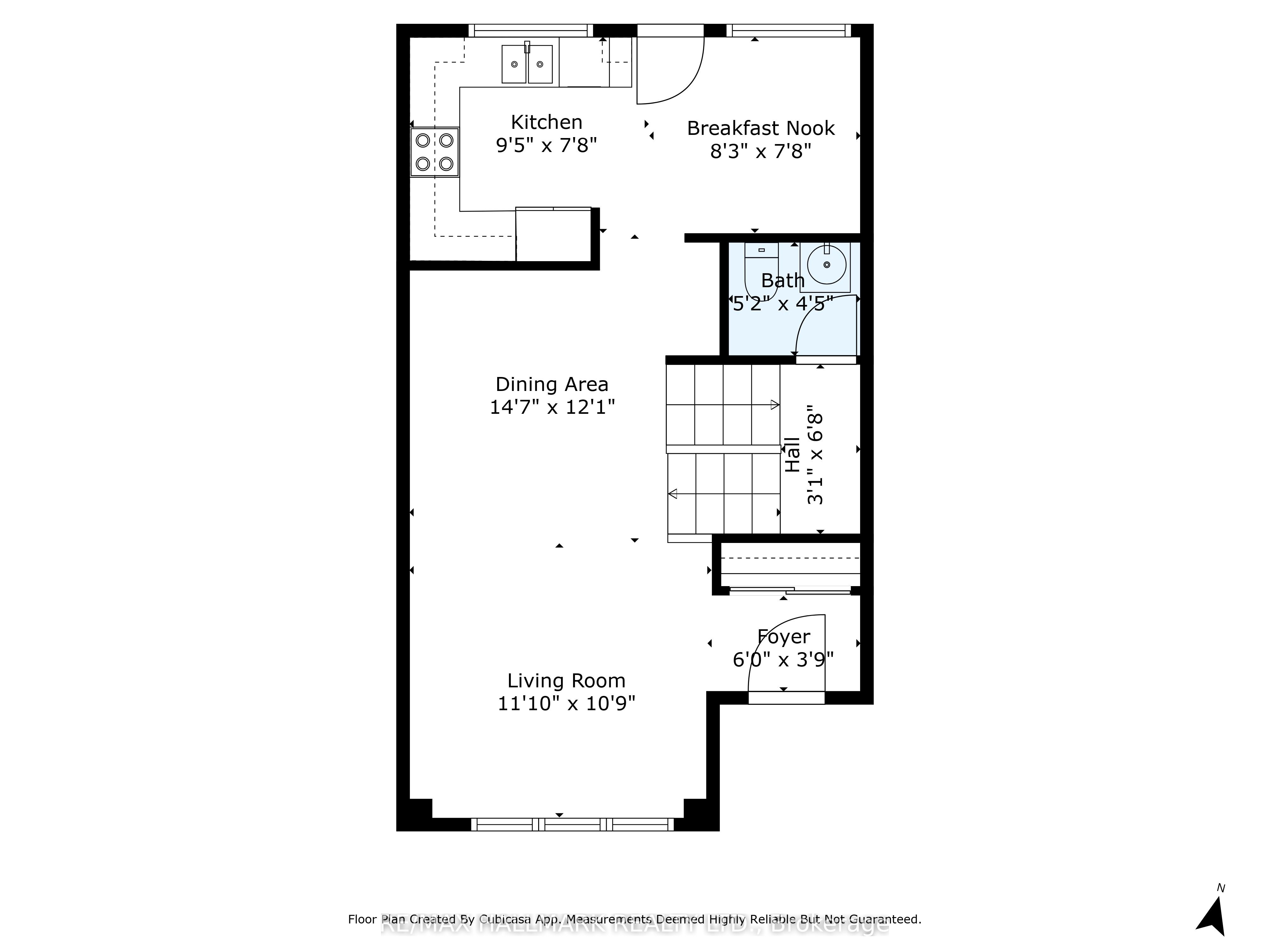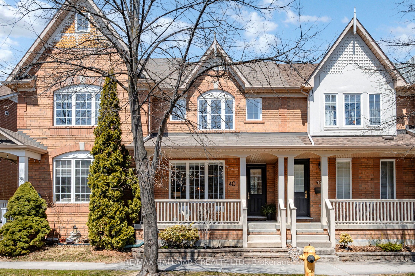
List Price: $888,000
40 Cornell Park Avenue, Markham, L6B 1B5
- By RE/MAX HALLMARK REALTY LTD.
Att/Row/Townhouse|MLS - #N12117533|New
3 Bed
3 Bath
1100-1500 Sqft.
Lot Size: 18.54 x 96.81 Feet
Detached Garage
Price comparison with similar homes in Markham
Compared to 44 similar homes
-27.3% Lower↓
Market Avg. of (44 similar homes)
$1,221,686
Note * Price comparison is based on the similar properties listed in the area and may not be accurate. Consult licences real estate agent for accurate comparison
Room Information
| Room Type | Features | Level |
|---|---|---|
| Living Room 3.61 x 3.27 m | Broadloom, Overlooks Frontyard, Large Window | Ground |
| Dining Room 4.44 x 2 m | Broadloom, Open Concept | Ground |
| Kitchen 2.86 x 2.34 m | Renovated, Stainless Steel Appl, W/O To Garden | Ground |
| Primary Bedroom 3.75 x 3 m | Walk-In Closet(s), 4 Pc Ensuite, Large Window | Second |
| Bedroom 2 3.8 x 2.31 m | Double Closet, Overlooks Backyard | Second |
| Bedroom 2 2.96 x 2 m | Double Closet, Overlooks Backyard | Second |
Client Remarks
*Offers Anytime* *OPEN HOUSE MAY 4TH 2-4*Nestled in the highly sought-after Cornell community, this 1998 Mattamy built immaculate 3-bedroom, 3-bathroom townhome offers an exceptional blend of comfort, style, and convenience. Step inside to discover a bright, open-concept main floor featuring soaring 9-foot ceilings and a spacious layout perfect for starter home! Enjoy lane access to rarely offered *****2---C-A-R---G-A-R-A-G-E***** Thoughtfully designed layout that combines modern comforts with timeless appeal. Inside, you'll discover a recently updated(25) kitchen featuring sleek cabinetry, & Newer Stainless Steel Appliances including: Frigidaire 5-Element Freestanding Electric Range (25),G.E Fridge (23),G.E Profile Dishwasher W/Inside Light + Wash Zone + Turbo Dry (20), Hood Fan (25), an eat in kitchen area (which could be used to expand the kitchen)& a walkout to a fully landscaped back yard. The open-concept living and dining area provides an ideal space for entertaining, complete with a main floor powder room. The unspoiled basement presents endless potential and the opportunity to design a custom space tailored to your needs whether it's a home office, gym, or family room.. Additional highlights include generously sized bedrooms with large windows and double closets. The spacious primary bedroom boasts a 4-piece ensuite and a walk-in closet for added comfort. Upgrades Include: : Roof(13), Carrier 2 Stage Furnace (15), A/C (15), HWT (14), All New Upgraded Light Fixtures (25), Freshly Painted(25), Faucets(25). Washer/Dryer. Located 3 min drive from Stouffville Hospital, top-rated schools (Cornell Village P.S- 7.5/10., Bill Hogarth S.S 8.4/10., St. Joseph 8.5/10), parks, Viva @ 9th Line, Hwy 407, Markham GO, Cornell Community Centre & Library, and all city amenities, this home offers unparalleled convenience and lifestyle benefits. Experience modern living at its finest in a neighborhood that truly has it all! VIRTUAL TOUR & 360: https://bit.ly/CornellParkAve
Property Description
40 Cornell Park Avenue, Markham, L6B 1B5
Property type
Att/Row/Townhouse
Lot size
N/A acres
Style
2-Storey
Approx. Area
N/A Sqft
Home Overview
Last check for updates
Virtual tour
N/A
Basement information
Full,Unfinished
Building size
N/A
Status
In-Active
Property sub type
Maintenance fee
$N/A
Year built
--
Walk around the neighborhood
40 Cornell Park Avenue, Markham, L6B 1B5Nearby Places

Angela Yang
Sales Representative, ANCHOR NEW HOMES INC.
English, Mandarin
Residential ResaleProperty ManagementPre Construction
Mortgage Information
Estimated Payment
$0 Principal and Interest
 Walk Score for 40 Cornell Park Avenue
Walk Score for 40 Cornell Park Avenue

Book a Showing
Tour this home with Angela
Frequently Asked Questions about Cornell Park Avenue
Recently Sold Homes in Markham
Check out recently sold properties. Listings updated daily
See the Latest Listings by Cities
1500+ home for sale in Ontario
