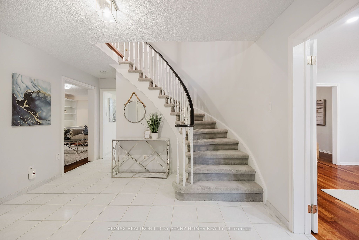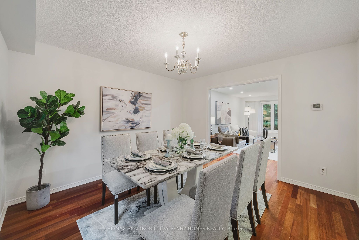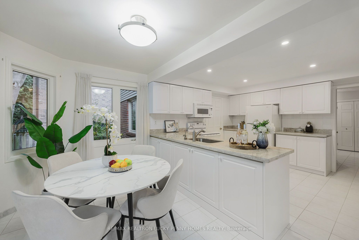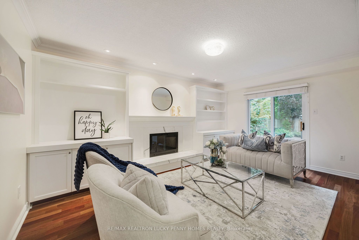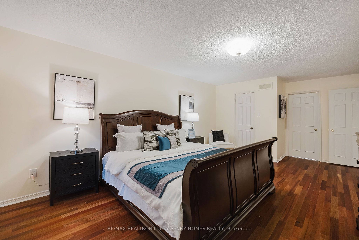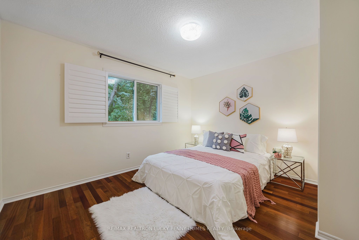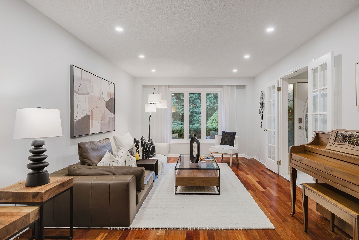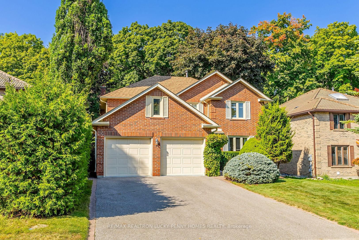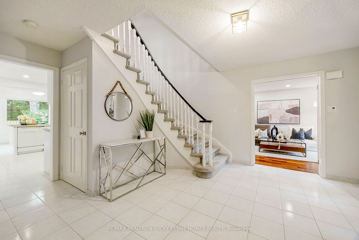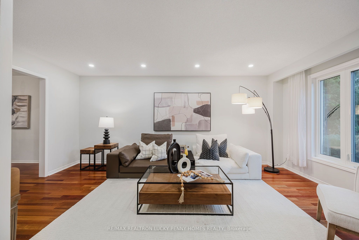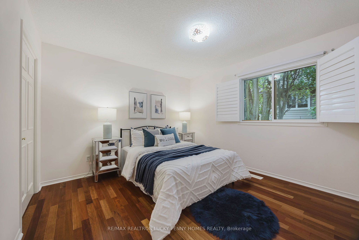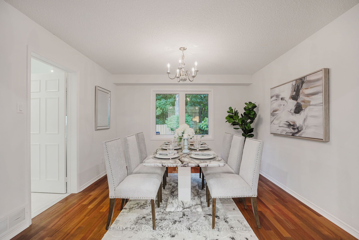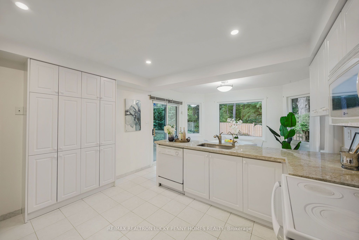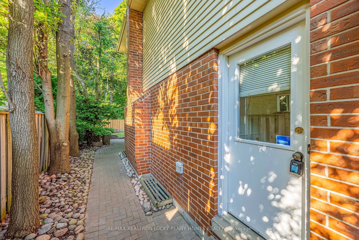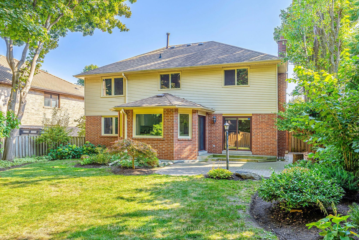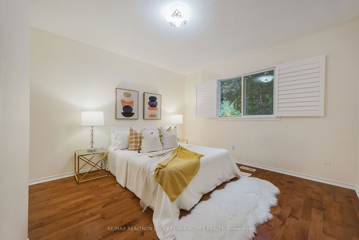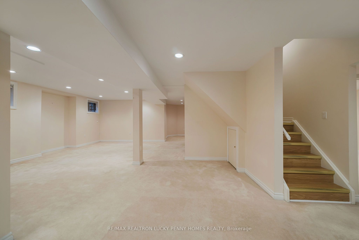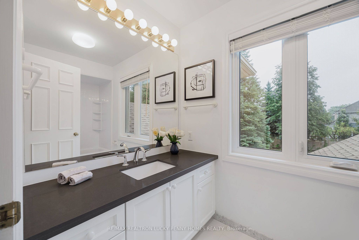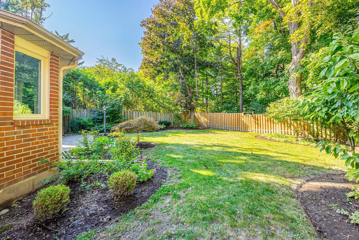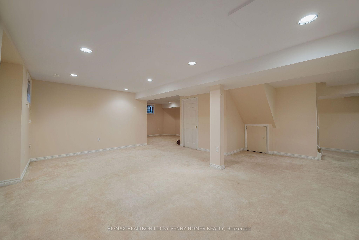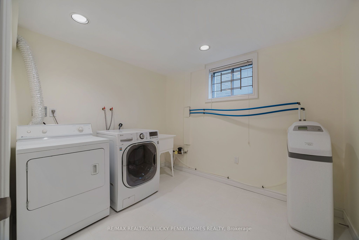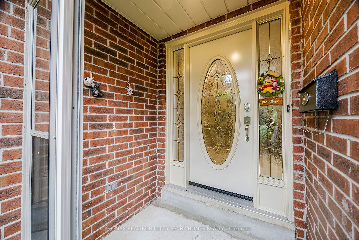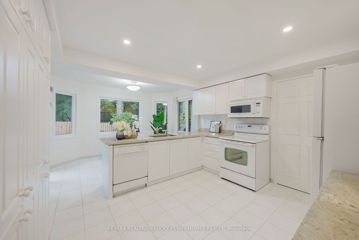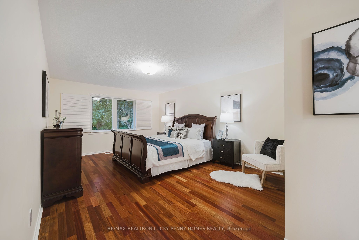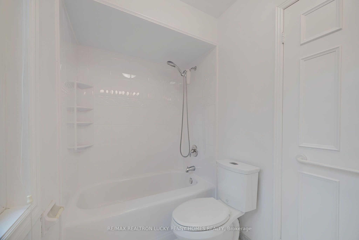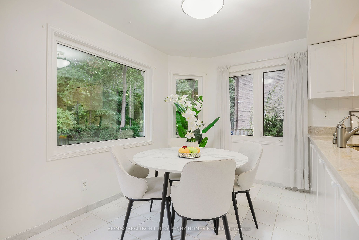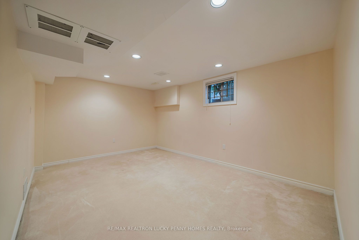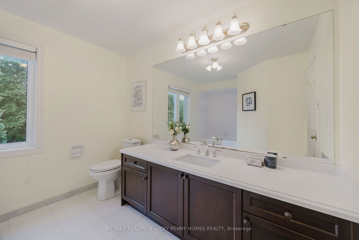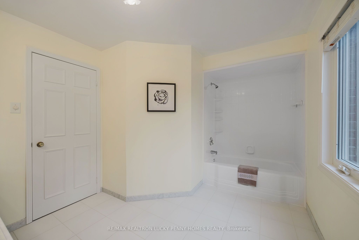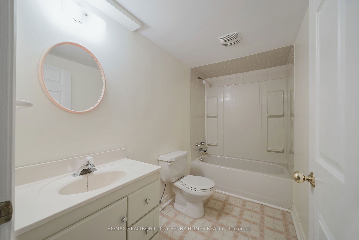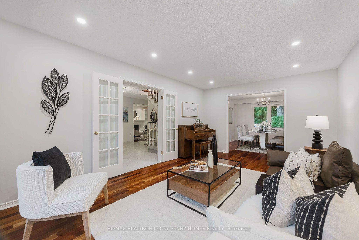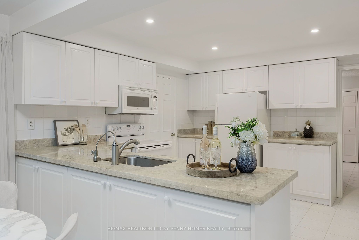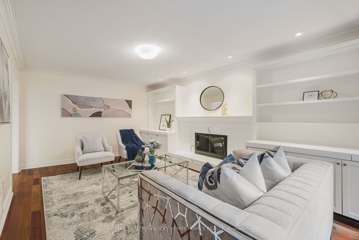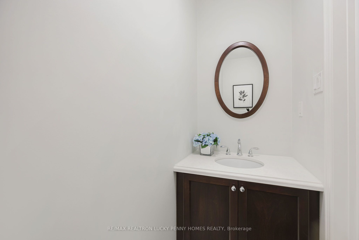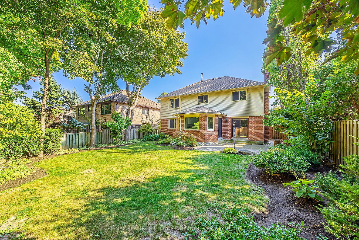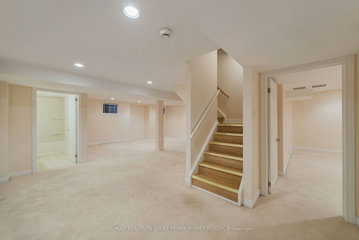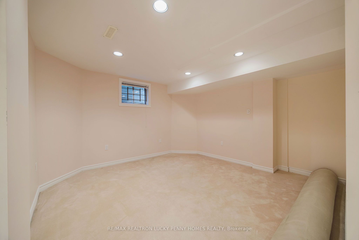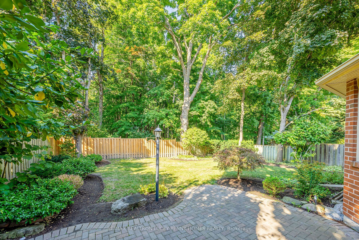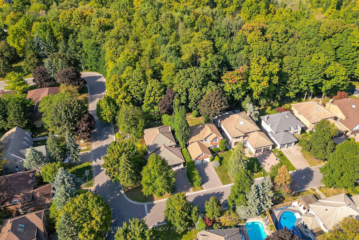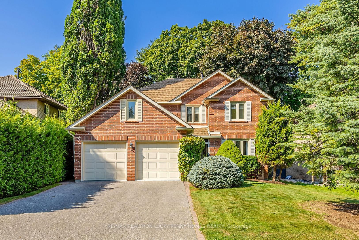
List Price: $2,280,000
4 McPhail Court, Markham, L3R 0C2
- By RE/MAX REALTRON LUCKY PENNY HOMES REALTY
Detached|MLS - #N11915385|New
5 Bed
4 Bath
Attached Garage
Price comparison with similar homes in Markham
Compared to 68 similar homes
26.5% Higher↑
Market Avg. of (68 similar homes)
$1,802,298
Note * Price comparison is based on the similar properties listed in the area and may not be accurate. Consult licences real estate agent for accurate comparison
Room Information
| Room Type | Features | Level |
|---|---|---|
| Living Room 5.5 x 3.6 m | Hardwood Floor, French Doors, Picture Window | Main |
| Dining Room 3.6 x 3.6 m | Hardwood Floor, Formal Rm, Overlooks Backyard | Main |
| Kitchen 3.7 x 3.7 m | Tile Floor, Granite Counters, Stainless Steel Sink | Main |
| Primary Bedroom 6.4 x 3.8 m | 4 Pc Ensuite, Walk-In Closet(s), Window | Second |
| Bedroom 2 3.7 x 3.3 m | Hardwood Floor, Closet, Overlooks Backyard | Second |
| Bedroom 3 3.4 x 3.3 m | Hardwood Floor, Closet, Overlooks Backyard | Second |
| Bedroom 4 3.4 x 3.3 m | Hardwood Floor, Closet, Window | Second |
| Bedroom 4.7 x 3.3 m | Broadloom, Pot Lights, Window | Basement |
Client Remarks
Location, Location, Location! Nestled in a tranquil oasis neighborhood in the heart of Markham, this charming 4+1 bedroom detached home sits on a rare 54x120-foot lot backs onto a peaceful ravine. Surrounded by lush greenery, the home offers a serene, forested backdrop, creating a private retreat full of natural beauty. The main floor boasts a functional layout with a graceful circular staircase, complemented by park-like landscaped gardens with underground irrigation and an interlocking patio, seamlessly accessible from both the breakfast and family rooms. The extra-large living room features new LED lights and is bathed in natural light from a picture window overlooking the south facing front yard, seamlessly connecting to the formal dining room. The heart of the home is the family kitchen, which includes a spacious sun-filled breakfast area framed by large picturesque windows that showcase breathtaking ravine views. With easy access to the backyard, the family room also boasts a modernized fireplace and upgraded built-in cabinets, creating a warm, inviting space for gatherings. The second floor offers four generously sized bedrooms with ample built-in storage. The serene primary suite includes a 4-piece ensuite and a walk- in closet. The finished basement adds even more living space, featuring an open-concept recreation room, an extra bedroom, a four-piece bath, and an exercise area (which could be converted into another bedroom at the buyer's own cost). The professionally landscaped backyard, backing directly onto the ravine, is a true havena peaceful escape where the natural beauty of the forest blends with the warmth and comfort of this inviting home. Within walking distance to First Markham Place, shopping plazas, restaurants, and public transit, this home offers the perfect balance of serenity and convenience.
Property Description
4 McPhail Court, Markham, L3R 0C2
Property type
Detached
Lot size
N/A acres
Style
2-Storey
Approx. Area
N/A Sqft
Home Overview
Last check for updates
Virtual tour
N/A
Basement information
Finished
Building size
N/A
Status
In-Active
Property sub type
Maintenance fee
$N/A
Year built
--
Walk around the neighborhood
4 McPhail Court, Markham, L3R 0C2Nearby Places

Shally Shi
Sales Representative, Dolphin Realty Inc
English, Mandarin
Residential ResaleProperty ManagementPre Construction
Mortgage Information
Estimated Payment
$0 Principal and Interest
 Walk Score for 4 McPhail Court
Walk Score for 4 McPhail Court

Book a Showing
Tour this home with Shally
Frequently Asked Questions about McPhail Court
Recently Sold Homes in Markham
Check out recently sold properties. Listings updated daily
No Image Found
Local MLS®️ rules require you to log in and accept their terms of use to view certain listing data.
No Image Found
Local MLS®️ rules require you to log in and accept their terms of use to view certain listing data.
No Image Found
Local MLS®️ rules require you to log in and accept their terms of use to view certain listing data.
No Image Found
Local MLS®️ rules require you to log in and accept their terms of use to view certain listing data.
No Image Found
Local MLS®️ rules require you to log in and accept their terms of use to view certain listing data.
No Image Found
Local MLS®️ rules require you to log in and accept their terms of use to view certain listing data.
No Image Found
Local MLS®️ rules require you to log in and accept their terms of use to view certain listing data.
No Image Found
Local MLS®️ rules require you to log in and accept their terms of use to view certain listing data.
Check out 100+ listings near this property. Listings updated daily
See the Latest Listings by Cities
1500+ home for sale in Ontario
