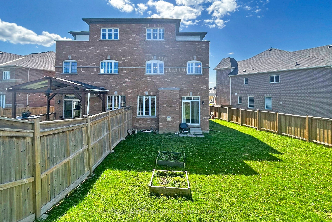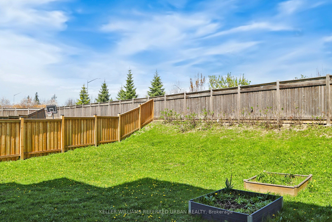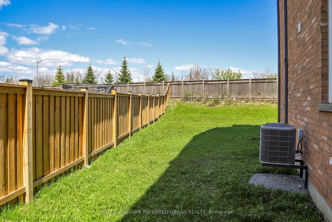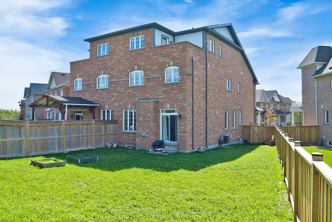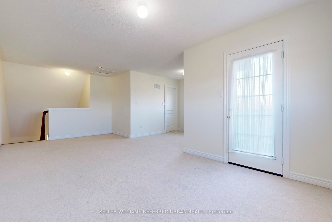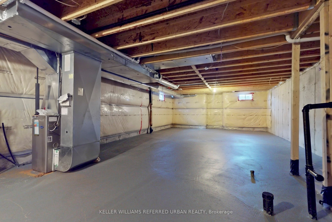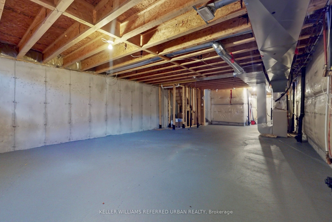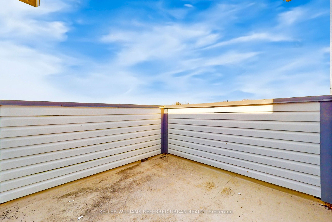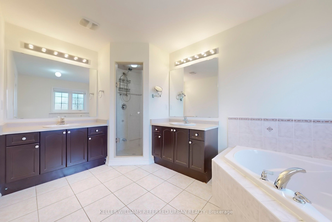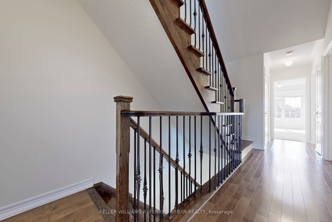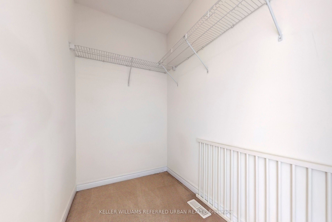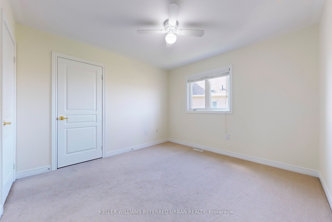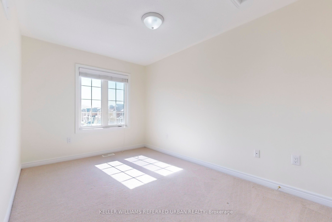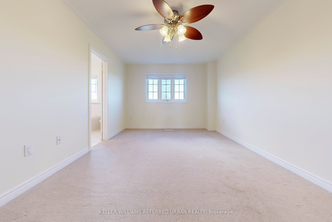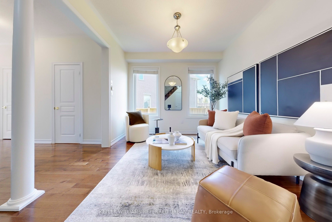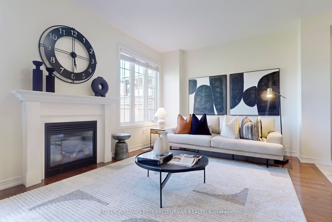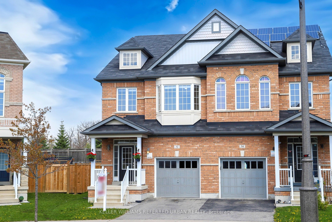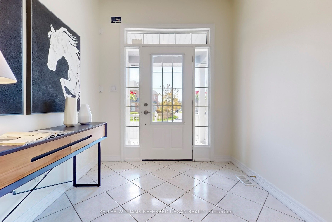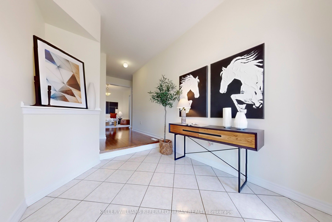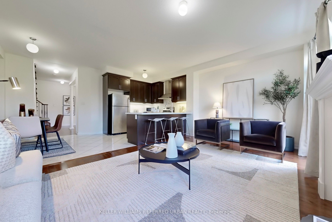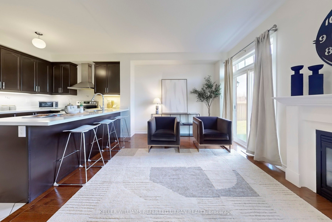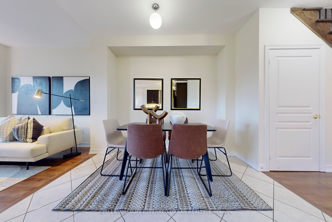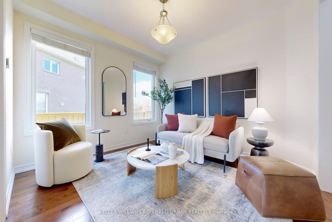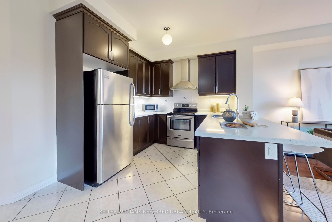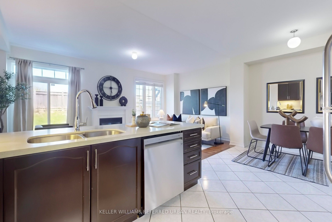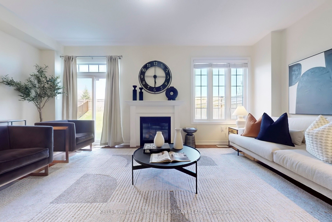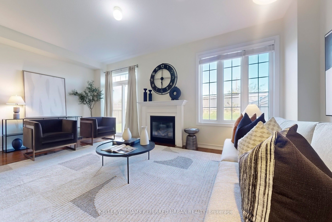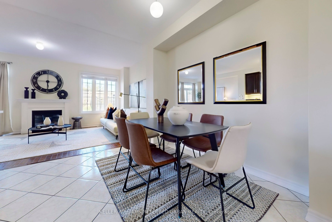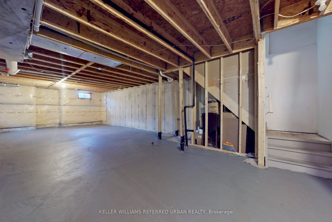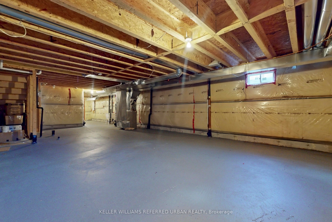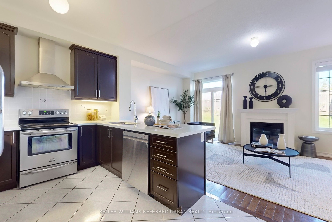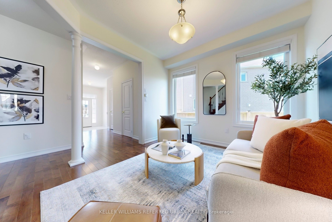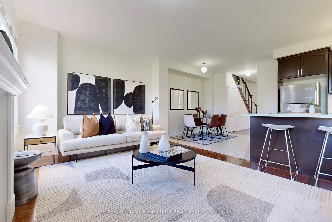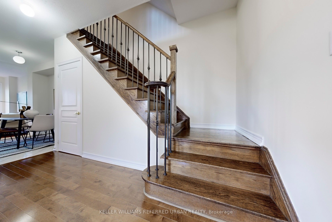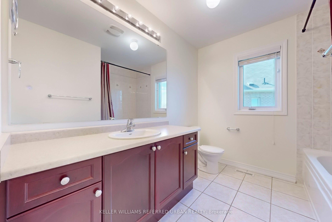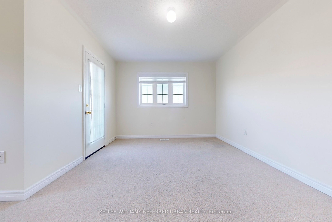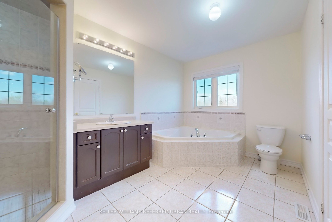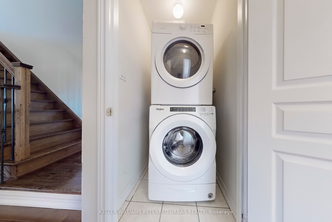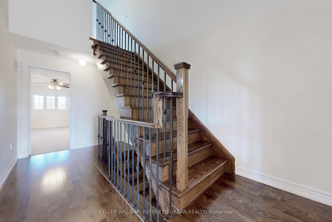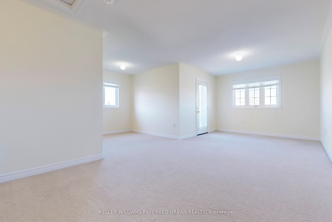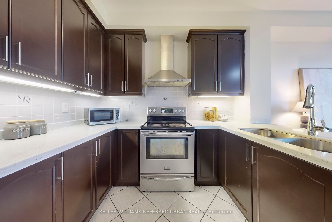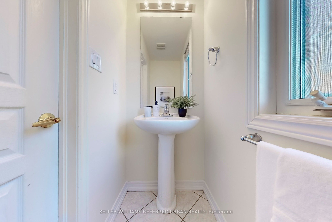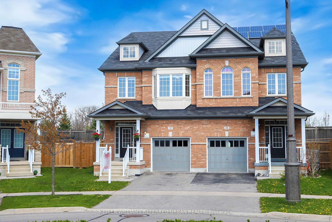
List Price: $1,249,000
32 Haskett Drive, Markham, L6B 0S9
- By KELLER WILLIAMS REFERRED URBAN REALTY
Semi-Detached |MLS - #N12138740|New
4 Bed
4 Bath
2500-3000 Sqft.
Lot Size: 21.98 x 123.99 Feet
Attached Garage
Price comparison with similar homes in Markham
Compared to 14 similar homes
7.5% Higher↑
Market Avg. of (14 similar homes)
$1,162,113
Note * Price comparison is based on the similar properties listed in the area and may not be accurate. Consult licences real estate agent for accurate comparison
Room Information
| Room Type | Features | Level |
|---|---|---|
| Living Room 3.41 x 3.23 m | Separate Room, Overlooks Garden, Window | Main |
| Dining Room 3.05 x 3.23 m | Combined w/Kitchen, Window | Main |
| Kitchen 2.77 x 2.74 m | Stainless Steel Appl, Combined w/Dining, Breakfast Area | Main |
| Primary Bedroom 3.29 x 5.24 m | 5 Pc Ensuite, Walk-In Closet(s), Overlooks Backyard | Second |
| Bedroom 2 3.41 x 3.35 m | Closet, Window | Second |
| Bedroom 3 2.71 x 3.69 m | Closet, Window, Overlooks Frontyard | Second |
| Bedroom 4 3.05 x 3.87 m | Closet, Bay Window, Overlooks Frontyard | Second |
Client Remarks
Welcome to Markham's GEM - 32 Haskett Drive. This is a spacious, sun-filled semi-detached 4 Bedrooms, 4Bath Home, highlighted by a private LOFT/ 5th Bedroom on the 3rd level complete with its own full Bath and Walk-Out Terraceperfect for guests or a home office. Step into a bright and inviting layout featuring a separate flow-through living space, leading seamlessly into an open-concept, family-sized kitchen with a spacious dining area and warm and inviting family room with a fireplace. The family room overlooks the green space and opens into the large private backyard - perfect for both everyday living and entertaining. The family sized Kitchen boasts Stainless Steel appliances, quartz countertops, with a beautiful backsplash providing plenty of storage space ideal for stocking up on ingredients for holiday baking or cooking with the family. Walk up to 4 generously sized, sun-filled Bedrooms, including a large primary retreat featuring a 5-piece ensuite, a walk-in closet, and an additional closet for extra storage. The other 3Bedrooms offer ample space for the "adorable tiny feet" in your home to grow, play and make memories. Conveniently located on the second floor, the laundry - truly a game changer for busy households. Take the stairway up to your private hideaway - a sprawling loft with its own ensuite bath and a sun-kissed walkout terrace. Whether it's your peaceful morning retreat or evening relaxation, this space brings a touch of luxury to everyday living. Make this dream home your reality - memories are waiting to be made!
Property Description
32 Haskett Drive, Markham, L6B 0S9
Property type
Semi-Detached
Lot size
N/A acres
Style
3-Storey
Approx. Area
N/A Sqft
Home Overview
Last check for updates
Virtual tour
N/A
Basement information
Unfinished
Building size
N/A
Status
In-Active
Property sub type
Maintenance fee
$N/A
Year built
--
Walk around the neighborhood
32 Haskett Drive, Markham, L6B 0S9Nearby Places

Angela Yang
Sales Representative, ANCHOR NEW HOMES INC.
English, Mandarin
Residential ResaleProperty ManagementPre Construction
Mortgage Information
Estimated Payment
$0 Principal and Interest
 Walk Score for 32 Haskett Drive
Walk Score for 32 Haskett Drive

Book a Showing
Tour this home with Angela
Frequently Asked Questions about Haskett Drive
Recently Sold Homes in Markham
Check out recently sold properties. Listings updated daily
See the Latest Listings by Cities
1500+ home for sale in Ontario
