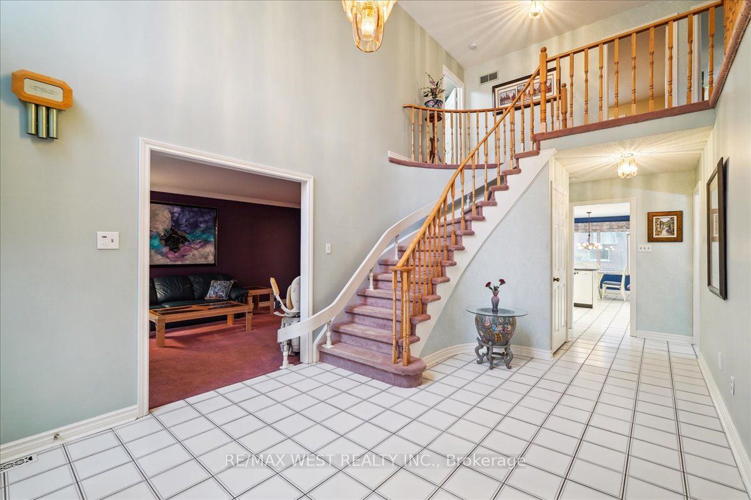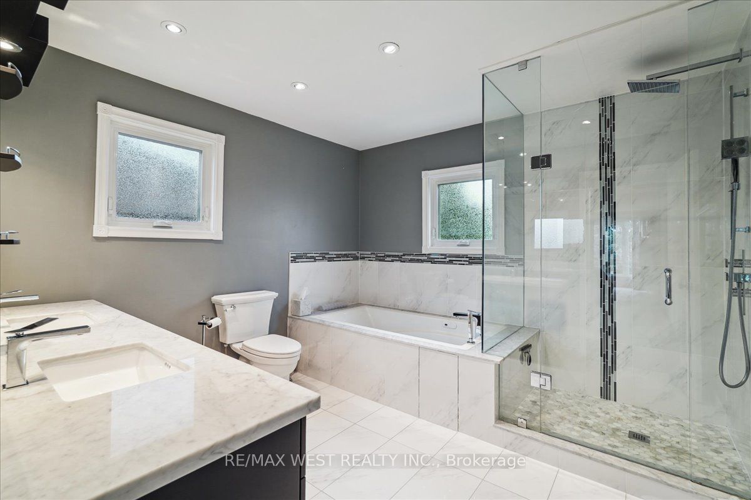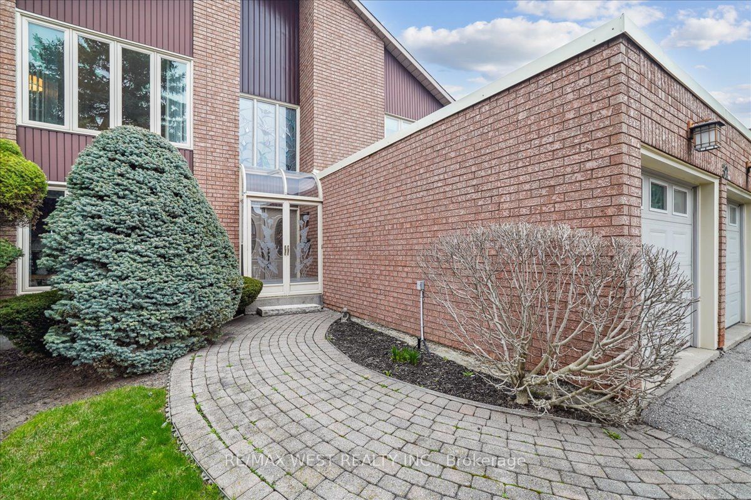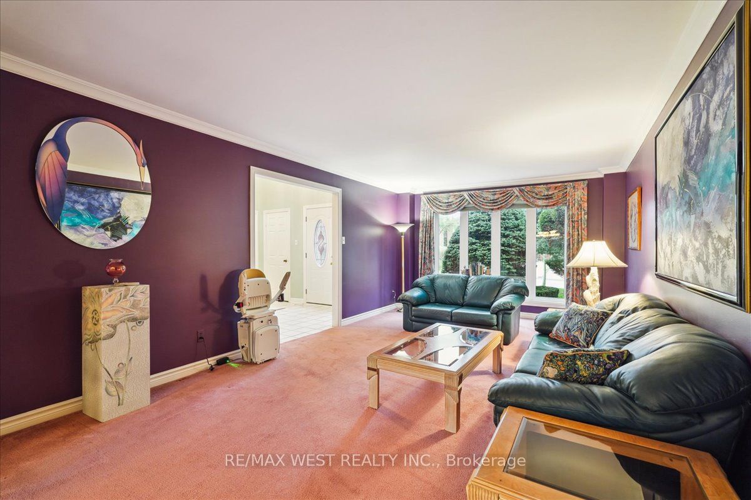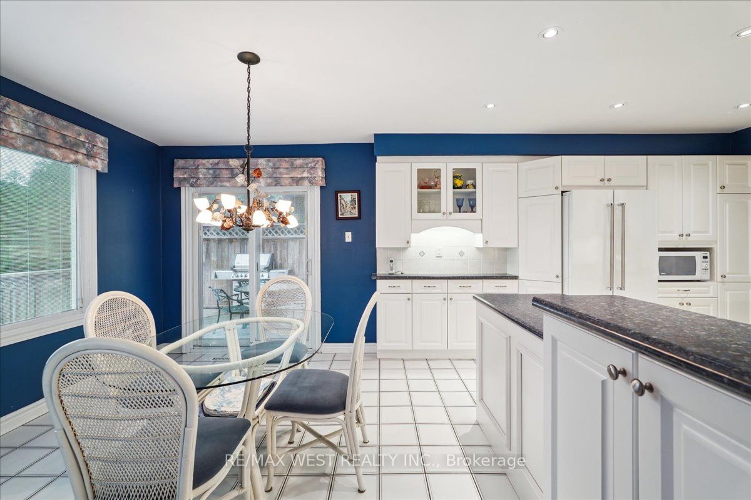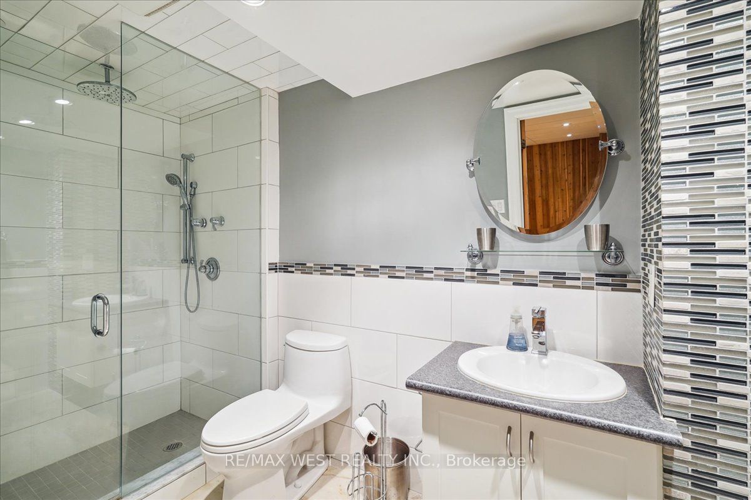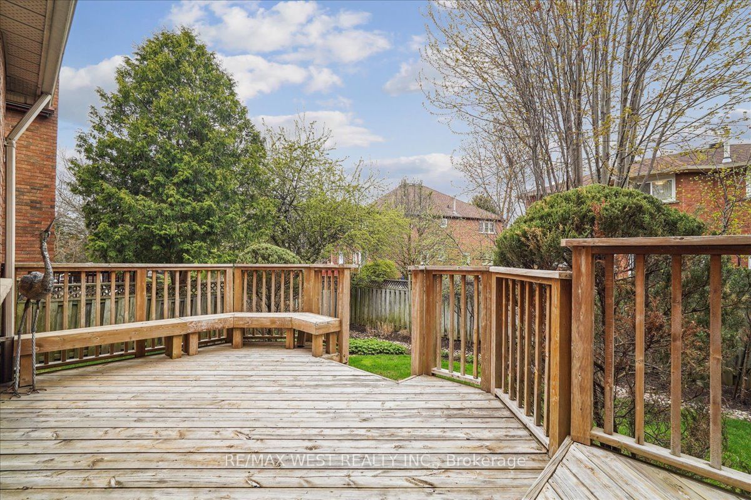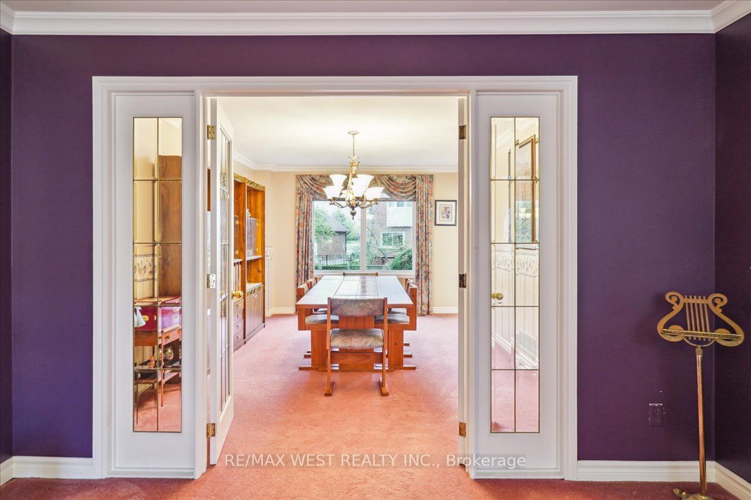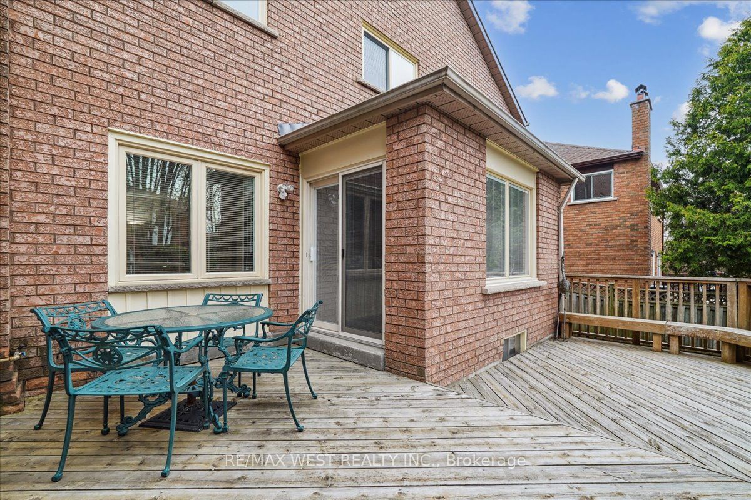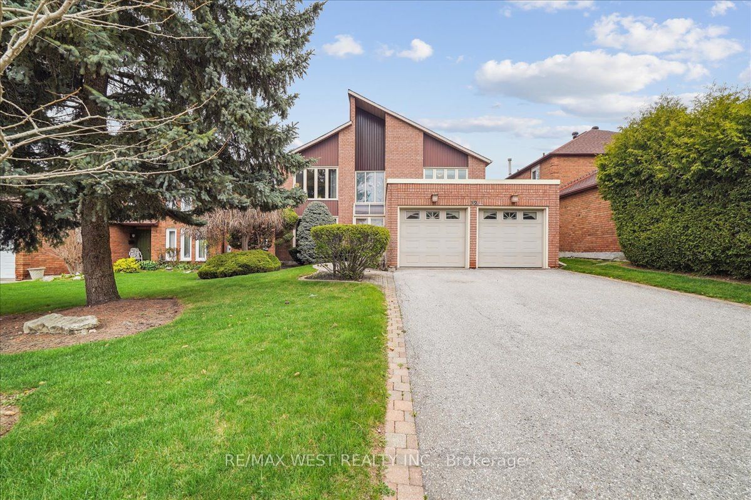
List Price: $1,800,000
32 Delancey Crescent, Markham, L3P 7E2
- By RE/MAX WEST REALTY INC.
Detached|MLS - #N12130988|New
5 Bed
4 Bath
3000-3500 Sqft.
Lot Size: 49.21 x 119.87 Feet
Attached Garage
Price comparison with similar homes in Markham
Compared to 84 similar homes
2.9% Higher↑
Market Avg. of (84 similar homes)
$1,748,449
Note * Price comparison is based on the similar properties listed in the area and may not be accurate. Consult licences real estate agent for accurate comparison
Room Information
| Room Type | Features | Level |
|---|---|---|
| Living Room 6.76 x 3.77 m | Large Window, Combined w/Dining, Broadloom | Main |
| Dining Room 5.18 x 3.48 m | Large Window, Glass Doors, Combined w/Living | Main |
| Kitchen 7.31 x 3.25 m | Open Concept, Eat-in Kitchen, W/O To Deck | Main |
| Primary Bedroom 6.75 x 3.7 m | 5 Pc Ensuite, Large Window, Walk-In Closet(s) | Second |
| Bedroom 2 3.96 x 3.81 m | Walk-In Closet(s) | Second |
| Bedroom 3 3.96 x 3.66 m | Second | |
| Bedroom 4 3.96 x 3.48 m | Second |
Client Remarks
Welcome To 32 Delancey Crescent, Where Comfort Meets Class In The Heart Of Unionville! Step Into One Of Markham's Most Treasured Pockets And Discover A Truly Special Home. Offering Over 3,100 Sq Ft Above Grade Plus A Fully Finished Basement, This Spacious 4+2 Bedroom Gem Blends Timeless Elegance With Modern Convenience. Meticulously Maintained And Loaded With Upgrades, Including A Brand-New High-Quality Roof (April 2025) With Warranty And Energy-Efficient Windows. Pride Of Ownership Is Evident Throughout! Main Floor Features Bright Home Office, Perfect For Remote Work Or Study, Formal Living & Dining Rooms With Great Flow, Cozy Family Room With Fireplace, And Chefs Kitchen With High-End Appliances, Breakfast Area & Walk-Out To Private Yard. Upstairs Highlights Four Incredibly Spacious Bedrooms, A Luxurious Spa-Inspired Ensuite With Modern, Jetted Tub, Glass Shower & Double Vanity, And An Ideal Layout For Families. Finished Basement Offers Large Open-Concept Space For Rec Room, Gym, Games Area, Or Guest Space, Plus Gas Fireplace & Plenty Of Storage for Flexible Use. Key Updates Include Roof (2025) High-Quality Shingles With Warranty, Updated Windows Throughout, And Impeccably Maintained Interior & Exterior. Located On A Quiet Crescent In A Highly Sought-After Neighbourhood. Top-Ranked School Zone!! Walk to Pond, Parks, Trails, And Main Street Unionville. Minutes To CF Markville, Restaurants, GO Station & Hwy 404/407. This Is More Than A Home, It's A Lifestyle In One Of Markham's Most Desirable Communities. Move In And Enjoy Everything Unionville Has To Offer!
Property Description
32 Delancey Crescent, Markham, L3P 7E2
Property type
Detached
Lot size
N/A acres
Style
2-Storey
Approx. Area
N/A Sqft
Home Overview
Last check for updates
Virtual tour
N/A
Basement information
Finished,Full
Building size
N/A
Status
In-Active
Property sub type
Maintenance fee
$N/A
Year built
2024
Walk around the neighborhood
32 Delancey Crescent, Markham, L3P 7E2Nearby Places

Angela Yang
Sales Representative, ANCHOR NEW HOMES INC.
English, Mandarin
Residential ResaleProperty ManagementPre Construction
Mortgage Information
Estimated Payment
$0 Principal and Interest
 Walk Score for 32 Delancey Crescent
Walk Score for 32 Delancey Crescent

Book a Showing
Tour this home with Angela
Frequently Asked Questions about Delancey Crescent
Recently Sold Homes in Markham
Check out recently sold properties. Listings updated daily
See the Latest Listings by Cities
1500+ home for sale in Ontario
