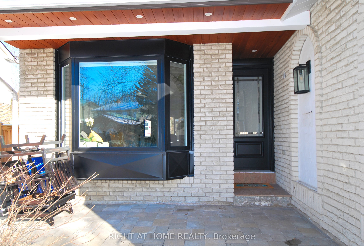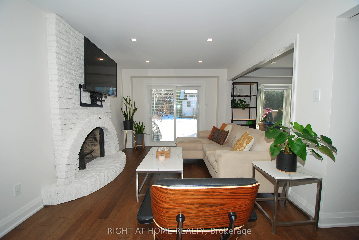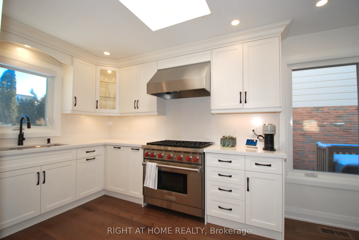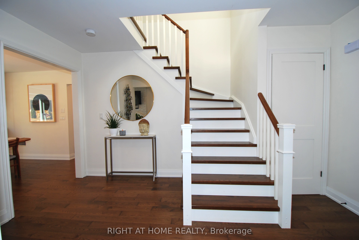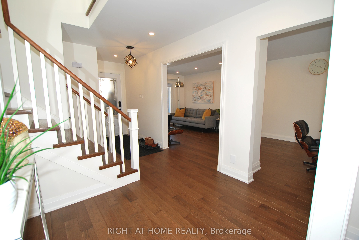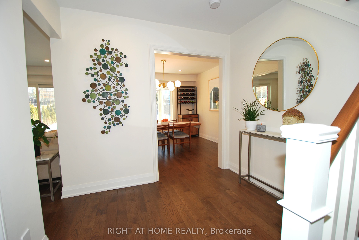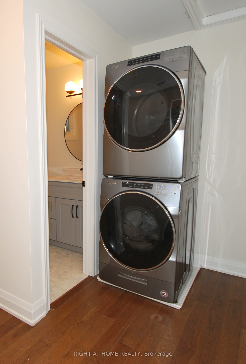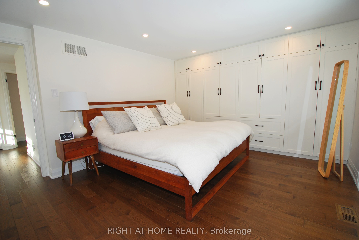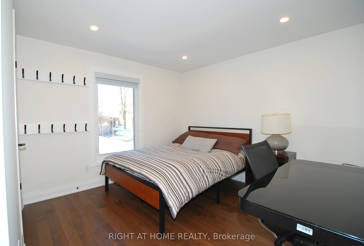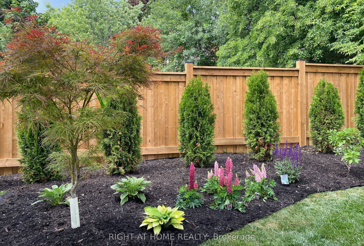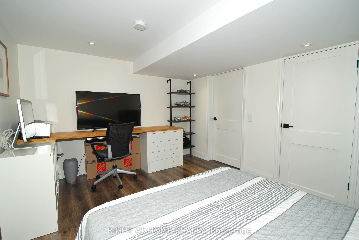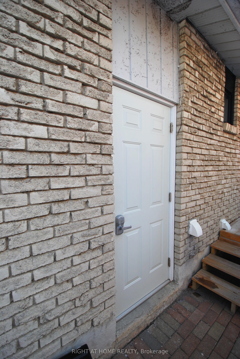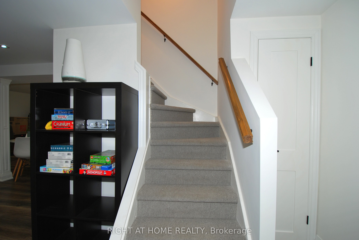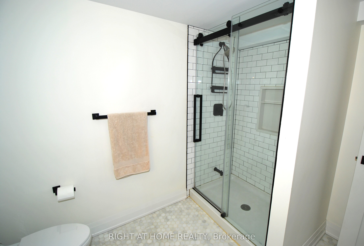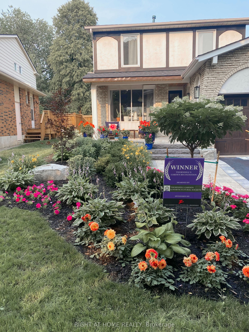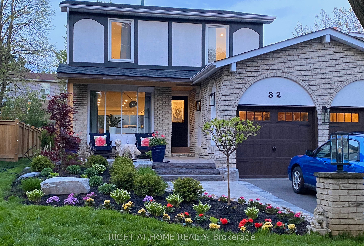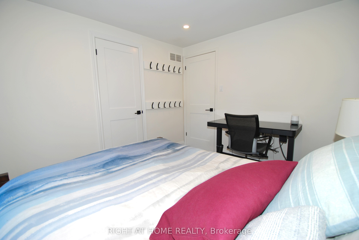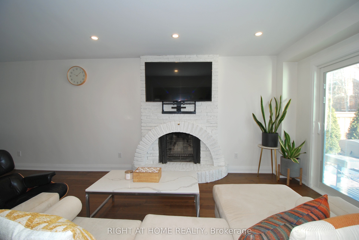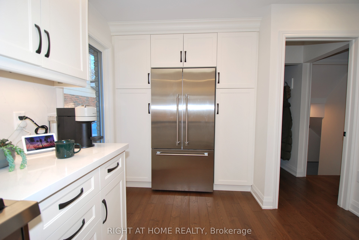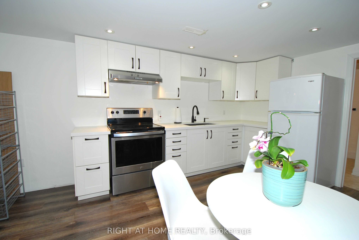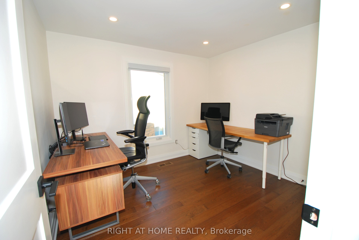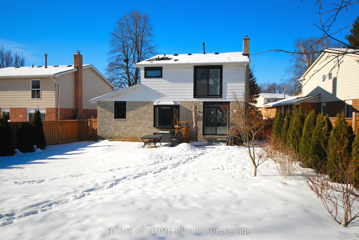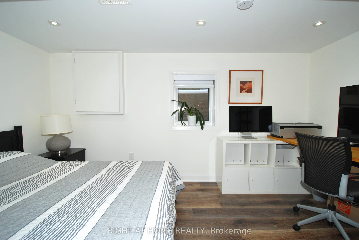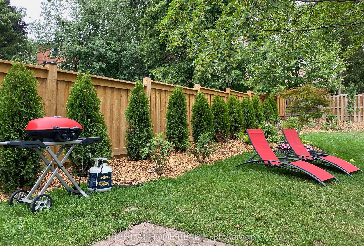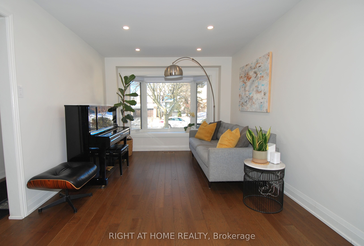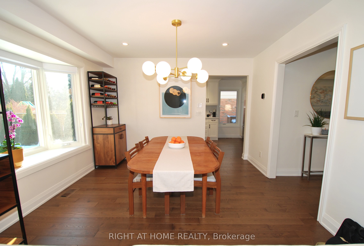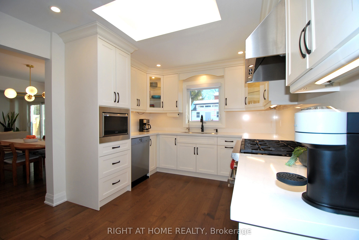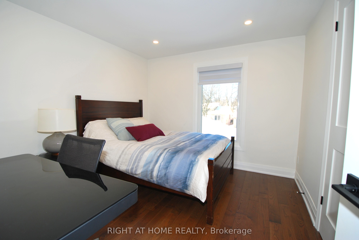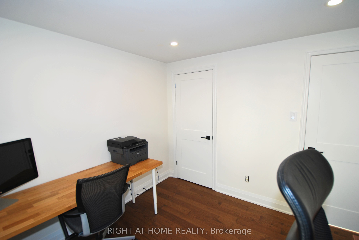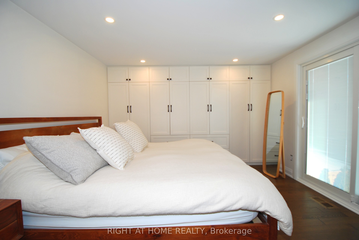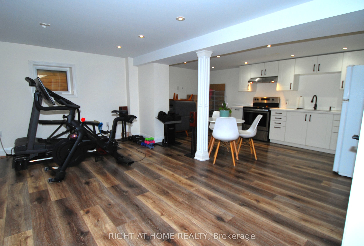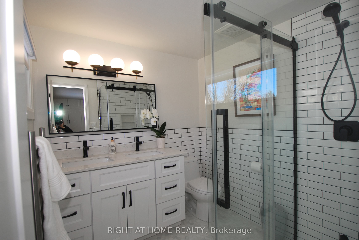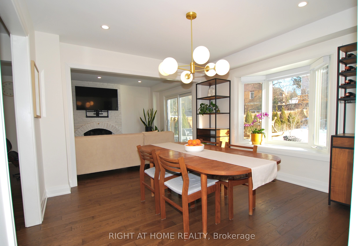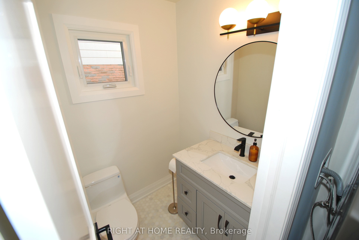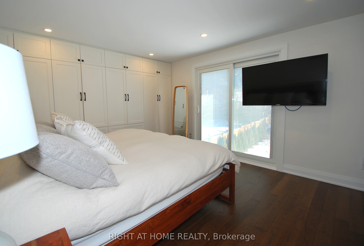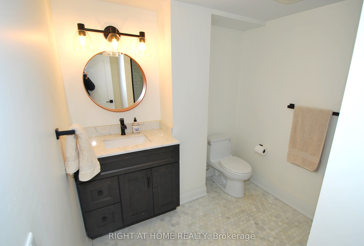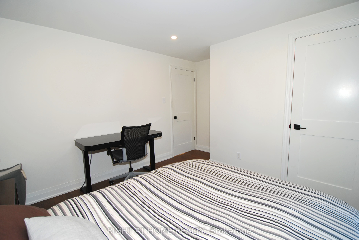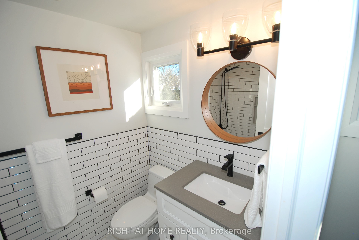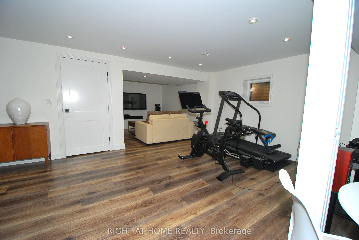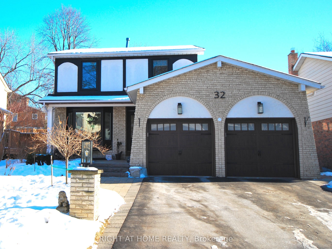
List Price: $1,869,000
32 Braeburn Drive, Markham, L3T 4W6
- By RIGHT AT HOME REALTY
Detached|MLS - #N11952028|Price Change
5 Bed
4 Bath
Lot Size: 43.85 x 161.55 Feet
Attached Garage
Price comparison with similar homes in Markham
Compared to 78 similar homes
5.9% Higher↑
Market Avg. of (78 similar homes)
$1,764,854
Note * Price comparison is based on the similar properties listed in the area and may not be accurate. Consult licences real estate agent for accurate comparison
Room Information
| Room Type | Features | Level |
|---|---|---|
| Living Room 3.28 x 5.5 m | Main | |
| Dining Room 3.53 x 3.56 m | Main | |
| Kitchen 5.97 x 3.05 m | Main | |
| Primary Bedroom 4.57 x 3.75 m | Second | |
| Bedroom 4 3.17 x 2.3 m | Second | |
| Bedroom 2 3.12 x 2.97 m | Second | |
| Bedroom 3 2.81 x 2.56 m | Second | |
| Bedroom 5 4.27 x 3.2 m | Basement |
Client Remarks
Great Finish, Size & Location. Top to Bottom End-User-Minded Renovation $$$$$$ 2019-2024. Upsized windows 2023, Premium Kitchen Appliances, Premium Hardwood Flooring in Main & Second floor 2019, Roof 2023, Complete Basement Reno 2019 (Enlarged Windows, Bedroom, Kitchen, Media Rm, Spacious 3 piece Bath, Spacious Living/Gym) Separate Entrance for Income Potential. Seeing is Believing! Two-story house with 4+1 bedrooms, 4 Bathrooms completly renovated, Energy Efficient Heat Pump 2024, LED Pot lights Top to Bottom, Double Car Garage and Spacious Driveway. Wonderful Two Storey Detached House on 43.85' x161' Pool-sized Lot. Family Friendly Neighbourhood at Aileen-Willowbrook with Top Ranking High Schools and Elementary Schools. Nearby Parks, Trails, Community Center, Shopping Centres, Restaurants, Golf Club, Conveniently located close to Hwy 407, 404 and GTA makes it an Ideal York Community. The House Itself Boasts An Abundance Of Natural Light with Large upgraded Windows (2023) And Skylight above the Kitchen. 16'x10' Backyard Shed (2024), Fence (2021). Winner of 2021 Thornhill's Garden Recognition for Front Yard Landscaping! **EXTRAS** Juliet Balcony Railing will be installed prior to Closing (Paid, waiting for Installation). Backyard Shed will have sidings installed prior to closing.
Property Description
32 Braeburn Drive, Markham, L3T 4W6
Property type
Detached
Lot size
N/A acres
Style
2-Storey
Approx. Area
N/A Sqft
Home Overview
Last check for updates
Virtual tour
N/A
Basement information
Apartment
Building size
N/A
Status
In-Active
Property sub type
Maintenance fee
$N/A
Year built
--
Walk around the neighborhood
32 Braeburn Drive, Markham, L3T 4W6Nearby Places

Angela Yang
Sales Representative, ANCHOR NEW HOMES INC.
English, Mandarin
Residential ResaleProperty ManagementPre Construction
Mortgage Information
Estimated Payment
$0 Principal and Interest
 Walk Score for 32 Braeburn Drive
Walk Score for 32 Braeburn Drive

Book a Showing
Tour this home with Angela
Frequently Asked Questions about Braeburn Drive
Recently Sold Homes in Markham
Check out recently sold properties. Listings updated daily
See the Latest Listings by Cities
1500+ home for sale in Ontario
