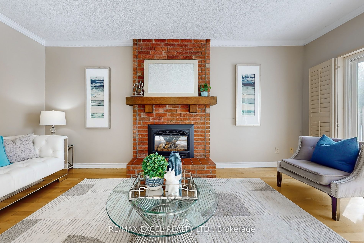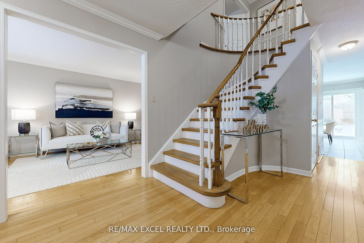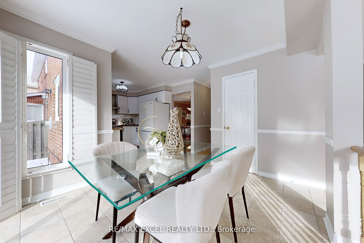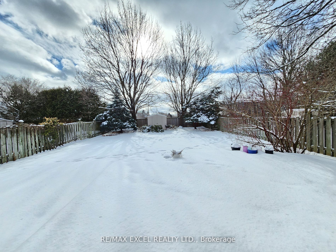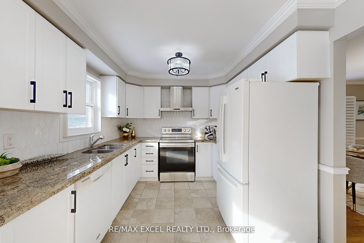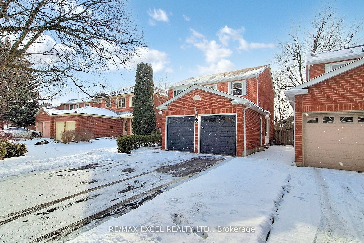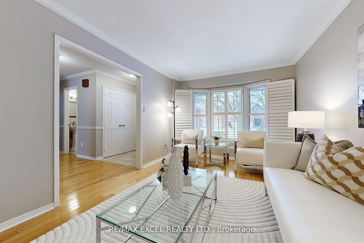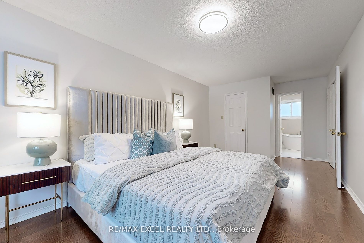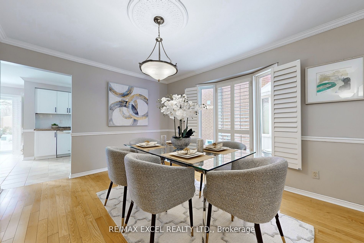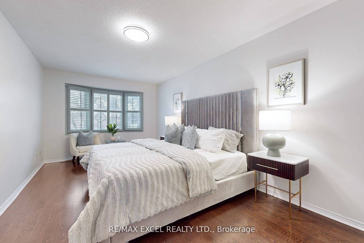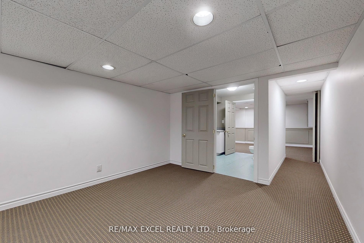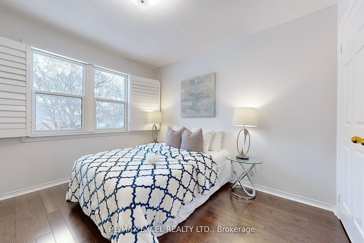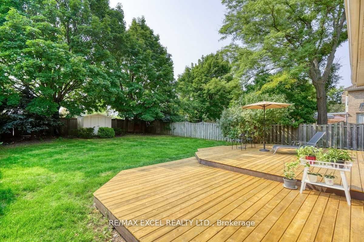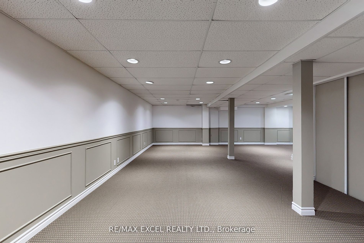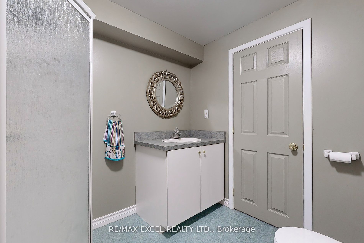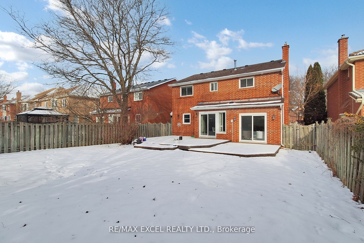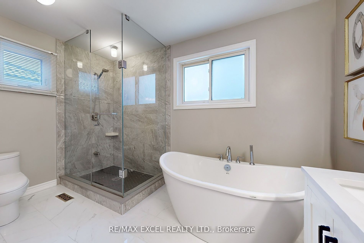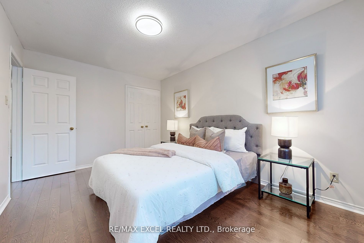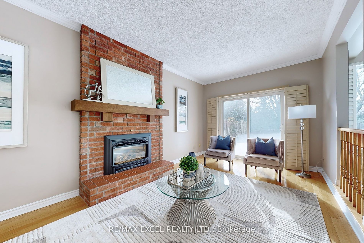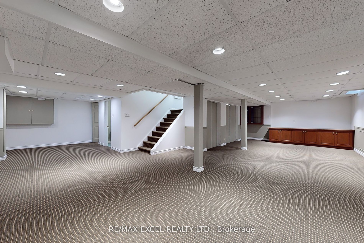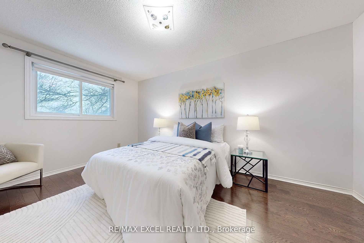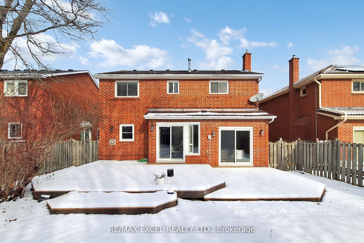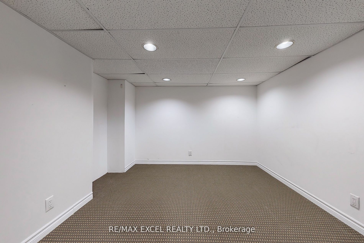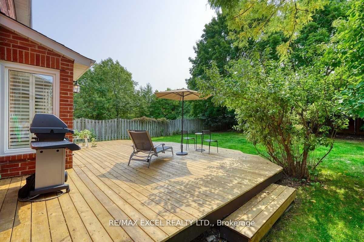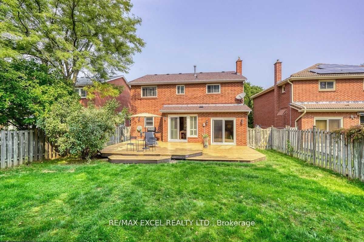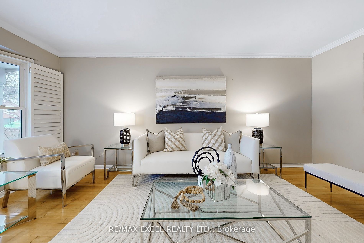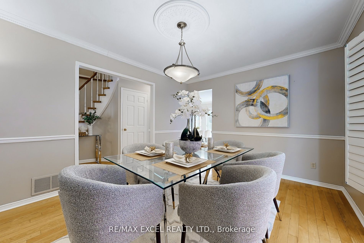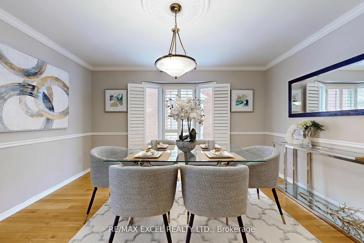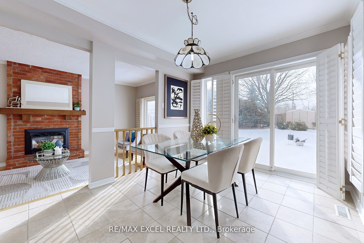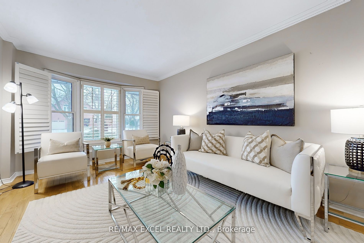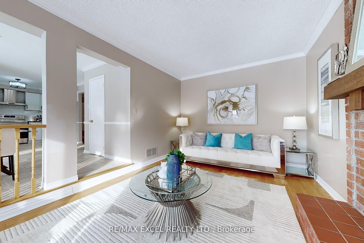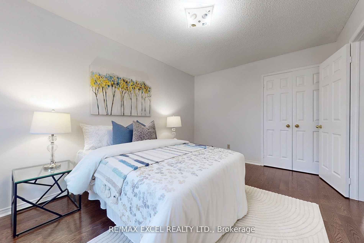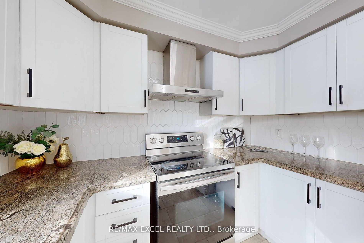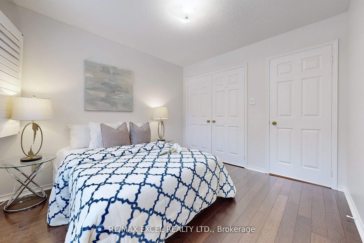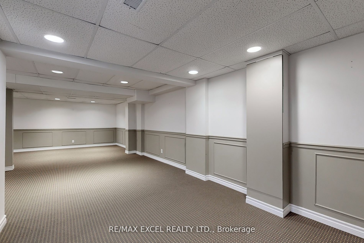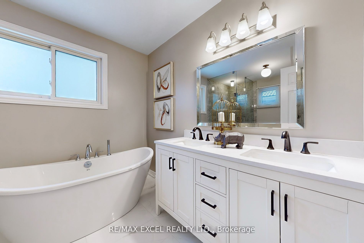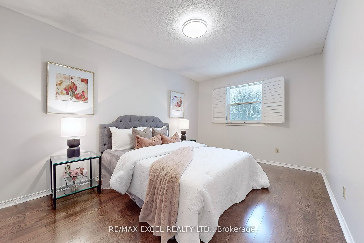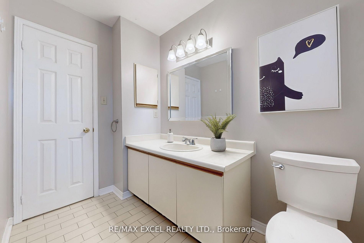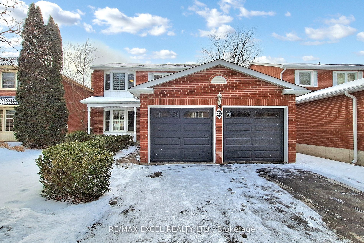
List Price: $1,898,000 2% reduced
31 Barlow Road, Markham, L3R 8A4
- By RE/MAX EXCEL REALTY LTD.
Detached|MLS - #N11986446|Price Change
5 Bed
4 Bath
Attached Garage
Price comparison with similar homes in Markham
Compared to 68 similar homes
5.1% Higher↑
Market Avg. of (68 similar homes)
$1,806,312
Note * Price comparison is based on the similar properties listed in the area and may not be accurate. Consult licences real estate agent for accurate comparison
Room Information
| Room Type | Features | Level |
|---|---|---|
| Kitchen 3.23 x 2.93 m | Stone Counters, Double Sink, Backsplash | Main |
| Living Room 3.23 x 5.49 m | Bay Window, California Shutters, Hardwood Floor | Main |
| Dining Room 3.35 x 4.27 m | Bay Window, California Shutters, Hardwood Floor | Main |
| Primary Bedroom 3.23 x 6.1 m | 5 Pc Ensuite, Walk-In Closet(s), California Shutters | Second |
| Bedroom 2 3.05 x 4.57 m | Closet, Large Window, Hardwood Floor | Second |
| Bedroom 3 3.05 x 4.57 m | Closet, Large Window, Hardwood Floor | Second |
| Bedroom 4 3.23 x 3.35 m | Closet, Large Window, Hardwood Floor | Second |
| Bedroom 5 3.05 x 3.05 m | Semi Ensuite, Closet, Broadloom | Basement |
Client Remarks
Premium Pool-Sized Lot Over 6,650 Sqft In Unionville Featuring 4 Spacious Bedroom & 4 Bathroom With Double Garage & Extra Long Driveway With No Sidewalk. Functional Layout & South Facing Backyard With Abundant Natural Light To Kitchen & Family Room. Recently Upgraded Open Concept kitchen With Stone Countertop, Undermount Double Sink, Upgraded Cabinetry. Breakfast Area With A Walkin Pantry For Extra Storage. Includes A Cozy Family Room With A Gas Fireplace. Two Backyard Doors Access From Breakfast Area & Family Room To An Extra Long Private Backyard With Relatively New Two-tiered Deck To Enjoy Those Summer Days. Recently Renovated Primary Bedroom Bathroom With Double Sink, Stone Countertop, Frameless Glass Shower & Freestand Bath Tub. Freshly Painted, Newer roof (2019), Hot Water Tank (2024), New Furnace (2025) & Thermostat (2025), Hardwood Flooring & California Shutter Throughout With Recently Restyled Staircase. Professionally Finished L-shaped Basement Offers a 5th Bedroom & 3 Pcs Bathroom. Located To Walking Distance Top-rated Schools (Unionville High, St. Augustine High, St. Justin Elementry & Coledale Public School) & Private School Nearby (People Christian Acadamy & J. Addison School). Conveniently Situated Minutes Drive Away To Diff Amenities, Historic Main Street & Toogood Pond. Easy Access to Highway 407 / 404, GO Transit, Buses, Markville Mall, Downtown Markham / VIP Cineplex, YMCA, T&T Supermarket & Whole Foods. Don't Miss This Move-in Ready Family Detached Home In Unionville. **EXTRAS** Fridge, Stove, Dishwasher, Hood Fan, Washer & Dryer. Garage Door Opener, All Light Fixtures & Existing Window Covering / California Shutters. Sprinkler (As-is) & Central Vaccum (As-is)
Property Description
31 Barlow Road, Markham, L3R 8A4
Property type
Detached
Lot size
N/A acres
Style
2-Storey
Approx. Area
N/A Sqft
Home Overview
Last check for updates
Virtual tour
N/A
Basement information
Finished,Full
Building size
N/A
Status
In-Active
Property sub type
Maintenance fee
$N/A
Year built
--
Walk around the neighborhood
31 Barlow Road, Markham, L3R 8A4Nearby Places

Shally Shi
Sales Representative, Dolphin Realty Inc
English, Mandarin
Residential ResaleProperty ManagementPre Construction
Mortgage Information
Estimated Payment
$0 Principal and Interest
 Walk Score for 31 Barlow Road
Walk Score for 31 Barlow Road

Book a Showing
Tour this home with Shally
Frequently Asked Questions about Barlow Road
Recently Sold Homes in Markham
Check out recently sold properties. Listings updated daily
No Image Found
Local MLS®️ rules require you to log in and accept their terms of use to view certain listing data.
No Image Found
Local MLS®️ rules require you to log in and accept their terms of use to view certain listing data.
No Image Found
Local MLS®️ rules require you to log in and accept their terms of use to view certain listing data.
No Image Found
Local MLS®️ rules require you to log in and accept their terms of use to view certain listing data.
No Image Found
Local MLS®️ rules require you to log in and accept their terms of use to view certain listing data.
No Image Found
Local MLS®️ rules require you to log in and accept their terms of use to view certain listing data.
No Image Found
Local MLS®️ rules require you to log in and accept their terms of use to view certain listing data.
No Image Found
Local MLS®️ rules require you to log in and accept their terms of use to view certain listing data.
Check out 100+ listings near this property. Listings updated daily
See the Latest Listings by Cities
1500+ home for sale in Ontario
