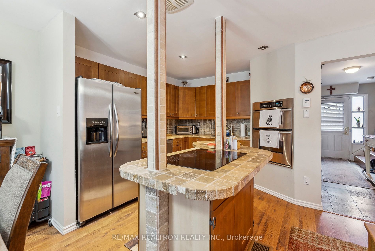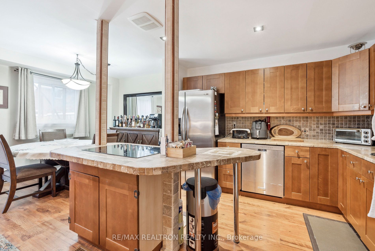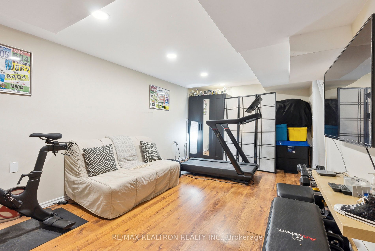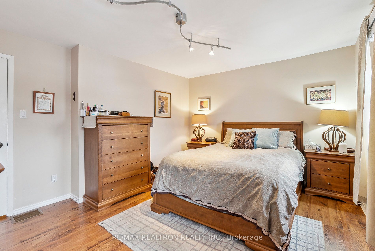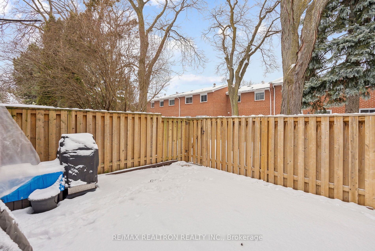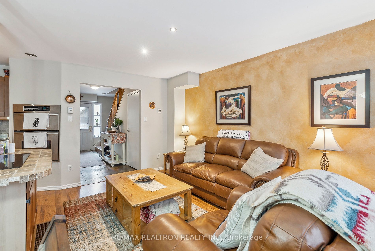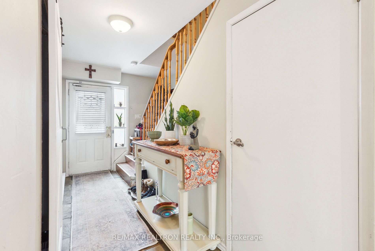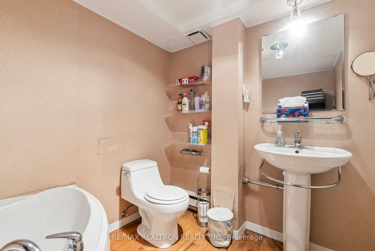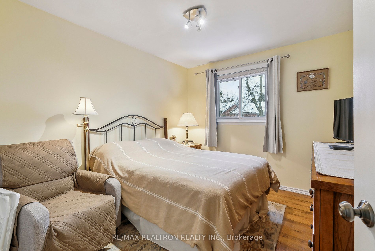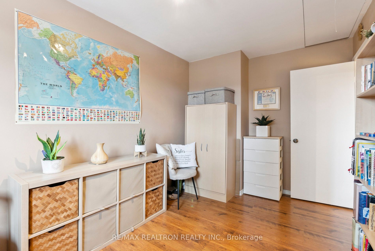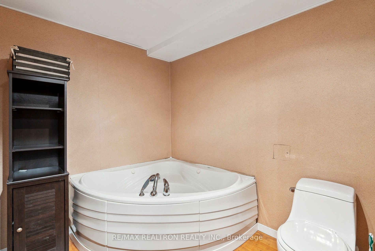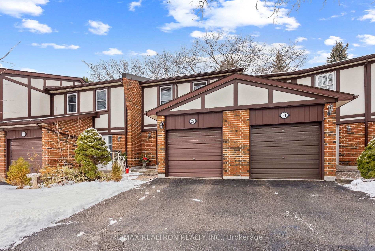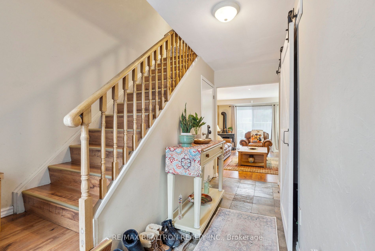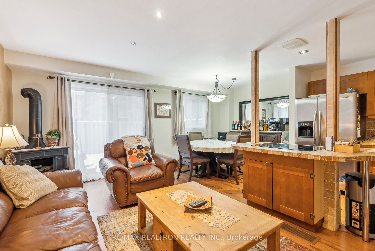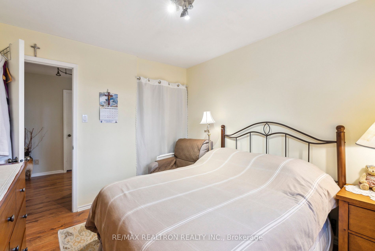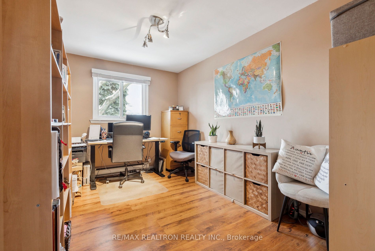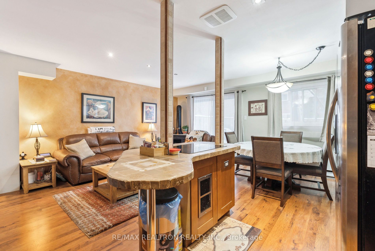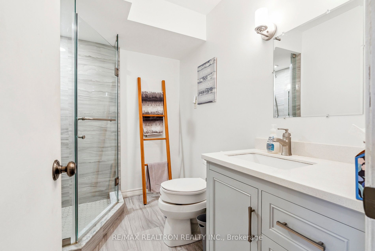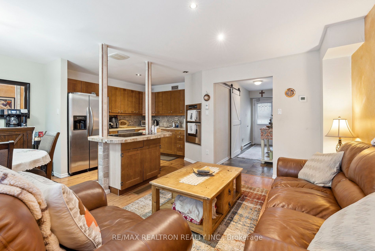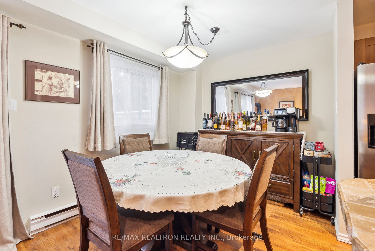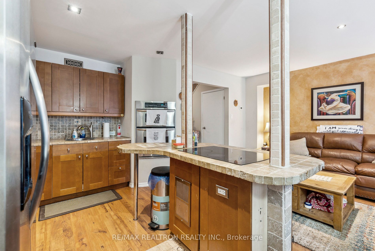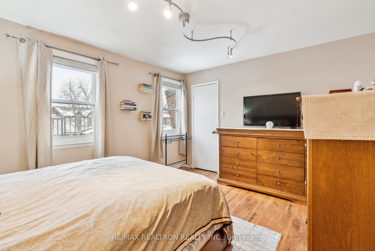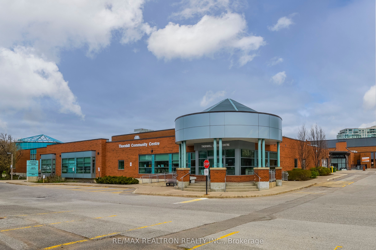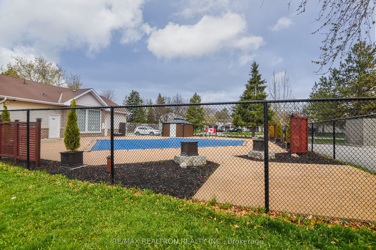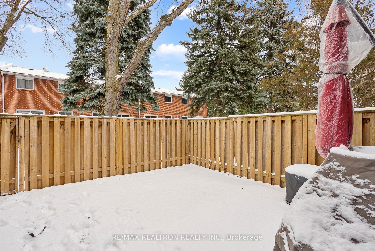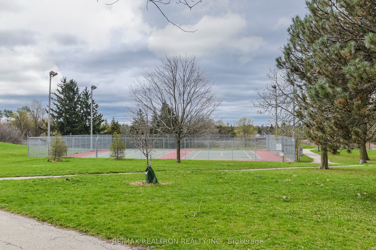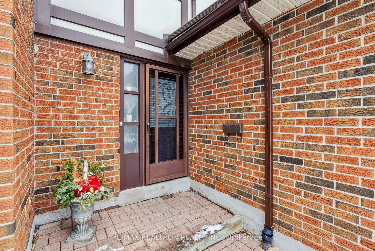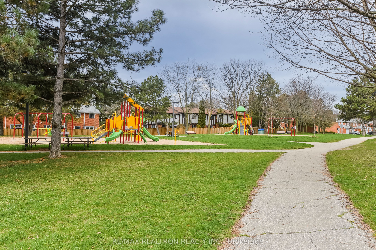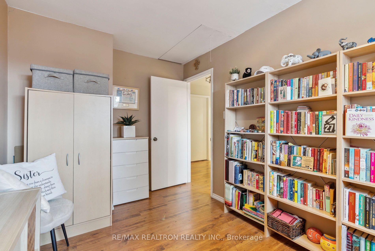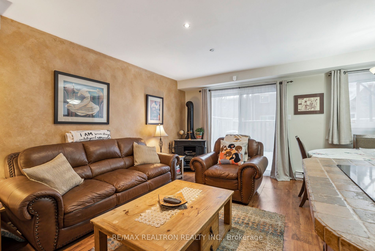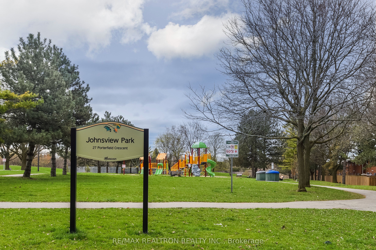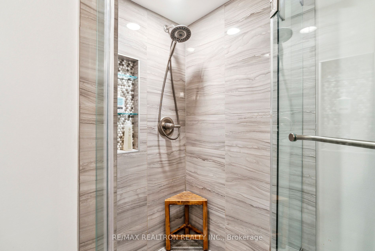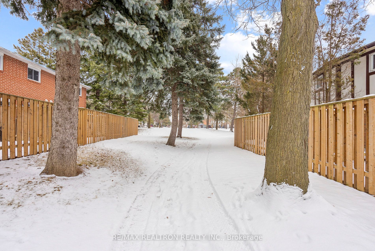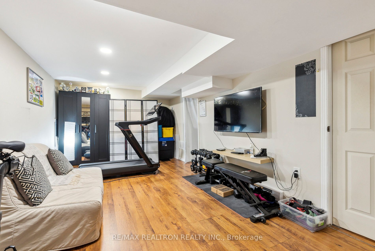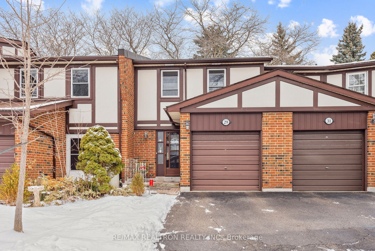
List Price: $818,000 + $532 maint. fee4% reduced
29 Harris Way, Markham, L3T 5A6
- By RE/MAX REALTRON REALTY INC.
Condo Townhouse|MLS - #N11937362|Price Change
3 Bed
2 Bath
1000-1199 Sqft.
Attached Garage
Included in Maintenance Fee:
Water
Parking
Common Elements
Building Insurance
Price comparison with similar homes in Markham
Compared to 13 similar homes
-2.7% Lower↓
Market Avg. of (13 similar homes)
$840,985
Note * Price comparison is based on the similar properties listed in the area and may not be accurate. Consult licences real estate agent for accurate comparison
Room Information
| Room Type | Features | Level |
|---|---|---|
| Living Room 4.81 x 3.34 m | W/O To Yard, Laminate, Pot Lights | Main |
| Dining Room 2.56 x 2.23 m | Laminate, Combined w/Kitchen, Overlooks Backyard | Main |
| Kitchen 3.29 x 3.06 m | Updated, Laminate, Stainless Steel Appl | Main |
| Primary Bedroom 4.42 x 3.41 m | Walk-In Closet(s), Laminate, Overlooks Frontyard | Upper |
| Bedroom 3.64 x 2.51 m | Closet, Laminate, Overlooks Backyard | Upper |
| Bedroom 3.27 x 2.95 m | B/I Shelves, Laminate, Overlooks Backyard | Upper |
Client Remarks
Welcome to this beautifully updated Tudor-style townhome, offering the perfect blend of modern comfort and classic charm. Located in the highly sought-after Johnsview Village community in the heart of Thornhill, this home provides an exceptional opportunity for easy, convenient living. Step inside to discover a spacious, thoughtfully designed layout featuring modern finishes throughout. The home is equipped with a forced air gas heating system, central air conditioning, updated flooring, and brand-new windows ensuring a comfortable and energy-efficient living experience. The open-concept main floor is perfect for entertaining, with a bright living area that seamlessly flows into your private outdoor retreat through sliding doors ideal for relaxing or hosting guests. The redesigned kitchen is a homeowners dream, complete with sleek stainless-steel appliances, a double-door fridge, built-in oven, and countertop range. Upstairs, you'll find a beautifully renovated 4-piece bathroom and three generously sized bedrooms, including a tranquil primary suite with a walk-in closet. The lower level adds even more value, featuring a versatile recreation room that can easily adapt to your needs whether its a home office, gym, or additional living space. A second 4-piece bathroom on this level ensuring comfort and convenience throughout the home. Don't miss the opportunity to make this stunning townhome your own. **EXTRAS** All Of This Plus Johnsview Village Public School A Minutes Walk Within The Community, Steps Away From Public Transit, Pools, Community Centre, Parks, Schools, Tennis Courts, Walks/Hikes, Grocery Stores And More...
Property Description
29 Harris Way, Markham, L3T 5A6
Property type
Condo Townhouse
Lot size
N/A acres
Style
2-Storey
Approx. Area
N/A Sqft
Home Overview
Last check for updates
Virtual tour
N/A
Basement information
Finished
Building size
N/A
Status
In-Active
Property sub type
Maintenance fee
$532.3
Year built
--
Amenities
Outdoor Pool
Visitor Parking
BBQs Allowed
Walk around the neighborhood
29 Harris Way, Markham, L3T 5A6Nearby Places

Shally Shi
Sales Representative, Dolphin Realty Inc
English, Mandarin
Residential ResaleProperty ManagementPre Construction
Mortgage Information
Estimated Payment
$0 Principal and Interest
 Walk Score for 29 Harris Way
Walk Score for 29 Harris Way

Book a Showing
Tour this home with Shally
Frequently Asked Questions about Harris Way
Recently Sold Homes in Markham
Check out recently sold properties. Listings updated daily
No Image Found
Local MLS®️ rules require you to log in and accept their terms of use to view certain listing data.
No Image Found
Local MLS®️ rules require you to log in and accept their terms of use to view certain listing data.
No Image Found
Local MLS®️ rules require you to log in and accept their terms of use to view certain listing data.
No Image Found
Local MLS®️ rules require you to log in and accept their terms of use to view certain listing data.
No Image Found
Local MLS®️ rules require you to log in and accept their terms of use to view certain listing data.
No Image Found
Local MLS®️ rules require you to log in and accept their terms of use to view certain listing data.
No Image Found
Local MLS®️ rules require you to log in and accept their terms of use to view certain listing data.
No Image Found
Local MLS®️ rules require you to log in and accept their terms of use to view certain listing data.
Check out 100+ listings near this property. Listings updated daily
See the Latest Listings by Cities
1500+ home for sale in Ontario
