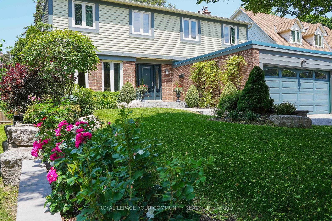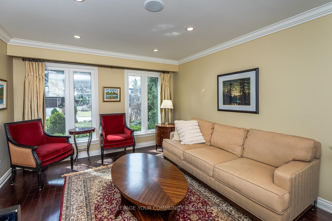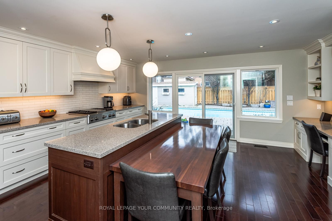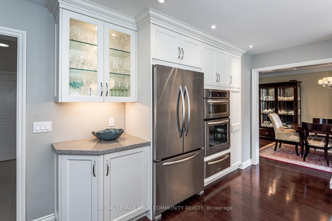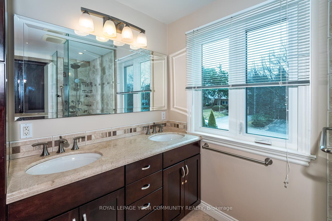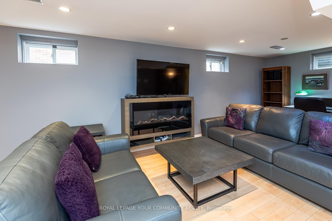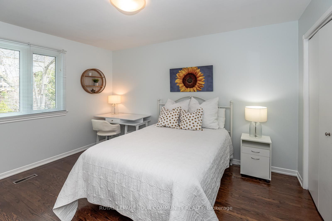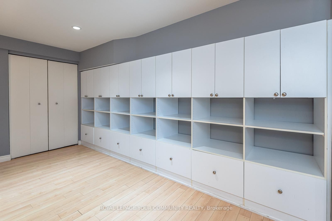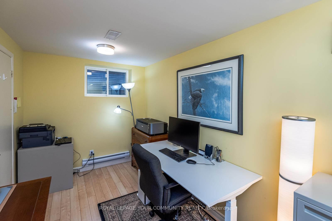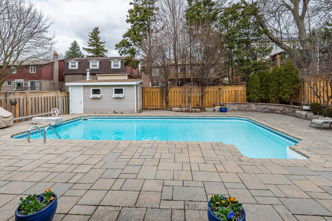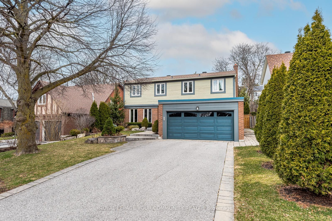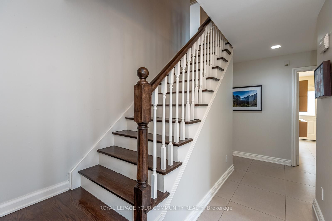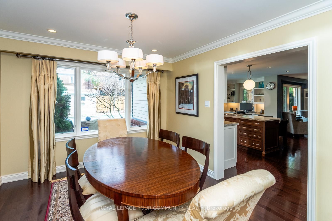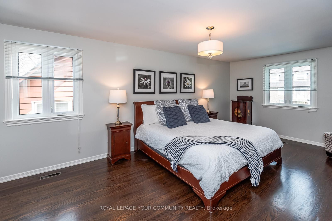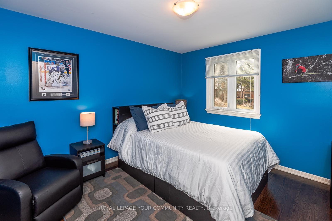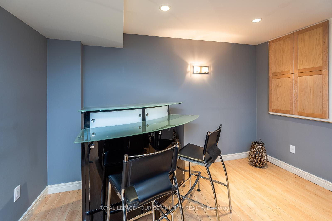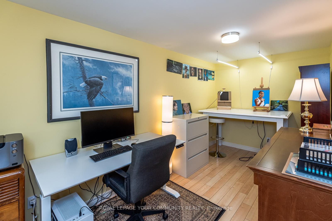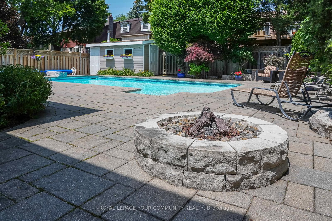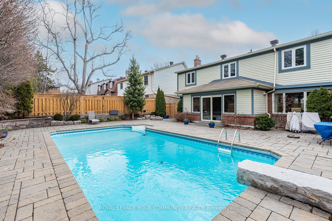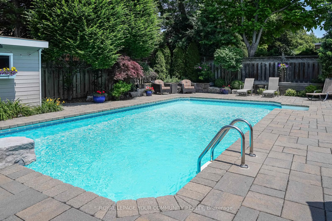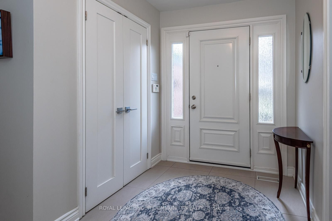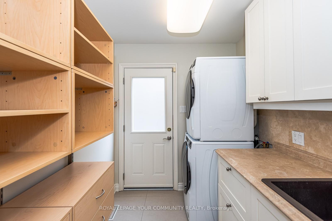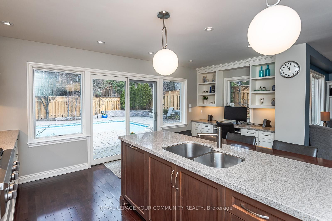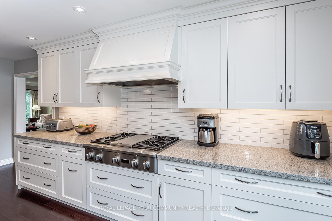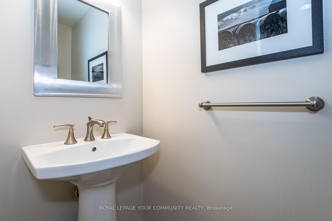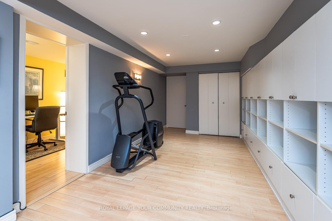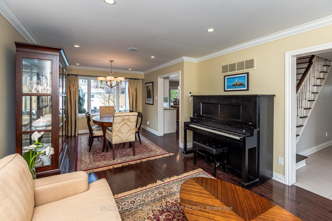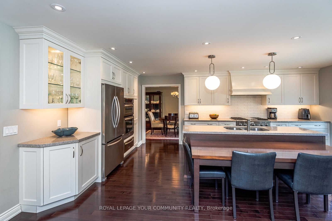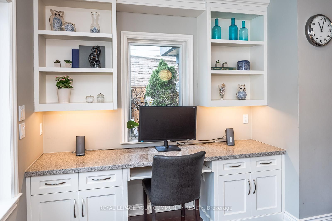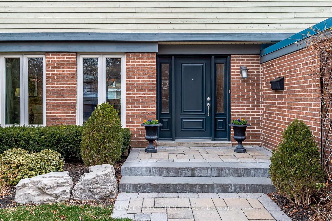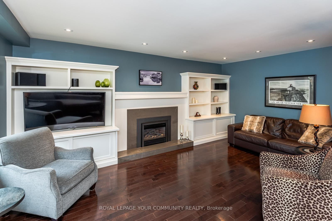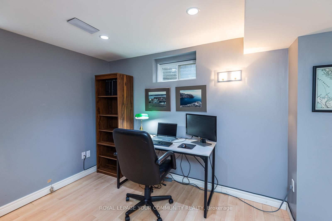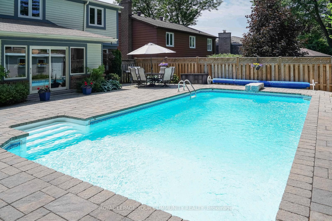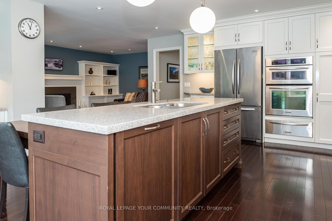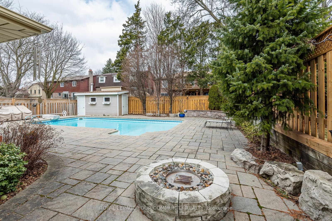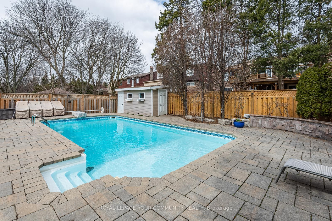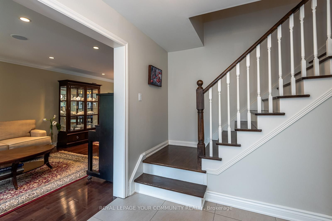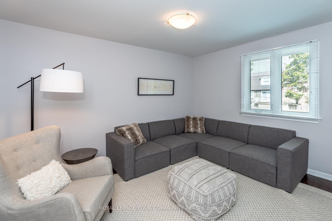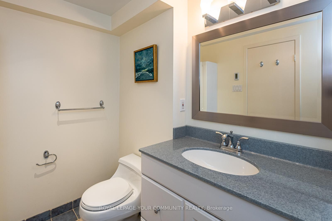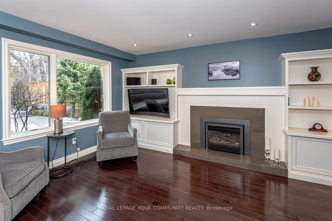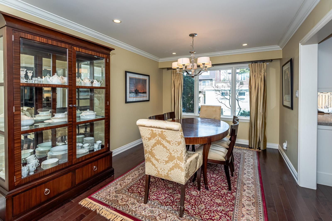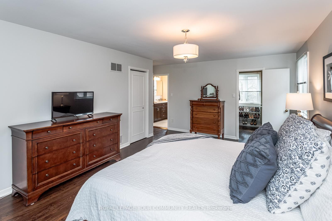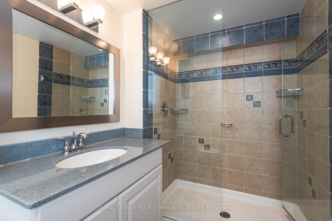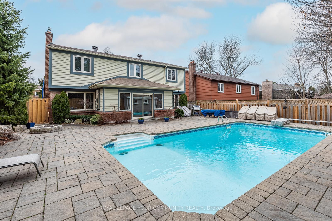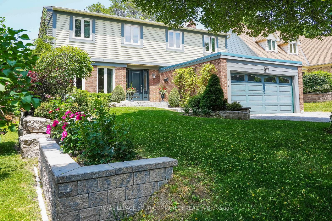
List Price: $1,998,000
28 Woolsthorpe Crescent, Markham, L3T 4E2
- By ROYAL LEPAGE YOUR COMMUNITY REALTY
Detached|MLS - #N12078099|New
5 Bed
4 Bath
2000-2500 Sqft.
Attached Garage
Price comparison with similar homes in Markham
Compared to 77 similar homes
12.3% Higher↑
Market Avg. of (77 similar homes)
$1,779,905
Note * Price comparison is based on the similar properties listed in the area and may not be accurate. Consult licences real estate agent for accurate comparison
Room Information
| Room Type | Features | Level |
|---|---|---|
| Kitchen 6.09 x 5.39 m | Family Size Kitchen, Stainless Steel Appl, W/O To Pool | Main |
| Living Room 4.9 x 3.62 m | Hardwood Floor, Overlooks Frontyard | Main |
| Dining Room 3.14 x 3.16 m | Hardwood Floor, Overlooks Backyard | Main |
| Primary Bedroom 6.28 x 4.61 m | Hardwood Floor, Walk-In Closet(s), 4 Pc Ensuite | Upper |
| Bedroom 3.96 x 3.5 m | Hardwood Floor, Walk-In Closet(s) | Upper |
| Bedroom 3.96 x 3.25 m | Hardwood Floor, Closet | Upper |
| Bedroom 3.66 x 3.25 m | Hardwood Floor, Closet | Upper |
| Bedroom 5.22 x 2.17 m | Laminate | Basement |
Client Remarks
Tucked away in a quiet and high demand enclave of German Mills, this fabulously Renovated family home with the number 8 will go to a very lucky family! The home is surrounded by beautifully designed professional landscaping and the ravine is just steps away for outdoor enjoyment. The backyard has been extensively designed for low maintenance and fun family experiences. The owners have invested in many thoughtful Quality improvements including Extending the Kitchen and Lower level and making the spacious kitchen/family area the Gathering place of the home. Many large parties have been enjoyed there! A spacious living room combined with the dining room has views to the front and back gardens. The upper level has 4 generous sized bedrooms with ample closet space and has the flexibility to have a second family room if needed. 3 of the bathrooms have heated floors. The lower level has been professionally upgraded and organized for many family activities. It has an open concept with a fireplace, a 3 piece bathroom, a 5th bedroom and a large storage room and utility room. A perfect space for a teenage retreat, nanny's quarters or a great entertainment venue. This home exudes Pride of Ownership and careful planning. This location is perfect for easy and convenient access to major highways, transit, downtown, Go Train, and one bus to Finch or Don Mills subway. 3 Top rated Golf and Country Clubs are close by. Abundant Education resources and walking proximity to a Top Rated high school (St. Roberts) and two elementary schools is a big consideration.
Property Description
28 Woolsthorpe Crescent, Markham, L3T 4E2
Property type
Detached
Lot size
N/A acres
Style
2-Storey
Approx. Area
N/A Sqft
Home Overview
Last check for updates
Virtual tour
N/A
Basement information
Finished
Building size
N/A
Status
In-Active
Property sub type
Maintenance fee
$N/A
Year built
--
Walk around the neighborhood
28 Woolsthorpe Crescent, Markham, L3T 4E2Nearby Places

Shally Shi
Sales Representative, Dolphin Realty Inc
English, Mandarin
Residential ResaleProperty ManagementPre Construction
Mortgage Information
Estimated Payment
$0 Principal and Interest
 Walk Score for 28 Woolsthorpe Crescent
Walk Score for 28 Woolsthorpe Crescent

Book a Showing
Tour this home with Shally
Frequently Asked Questions about Woolsthorpe Crescent
Recently Sold Homes in Markham
Check out recently sold properties. Listings updated daily
No Image Found
Local MLS®️ rules require you to log in and accept their terms of use to view certain listing data.
No Image Found
Local MLS®️ rules require you to log in and accept their terms of use to view certain listing data.
No Image Found
Local MLS®️ rules require you to log in and accept their terms of use to view certain listing data.
No Image Found
Local MLS®️ rules require you to log in and accept their terms of use to view certain listing data.
No Image Found
Local MLS®️ rules require you to log in and accept their terms of use to view certain listing data.
No Image Found
Local MLS®️ rules require you to log in and accept their terms of use to view certain listing data.
No Image Found
Local MLS®️ rules require you to log in and accept their terms of use to view certain listing data.
No Image Found
Local MLS®️ rules require you to log in and accept their terms of use to view certain listing data.
Check out 100+ listings near this property. Listings updated daily
See the Latest Listings by Cities
1500+ home for sale in Ontario
