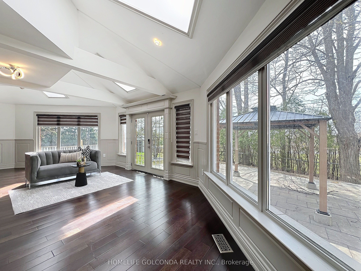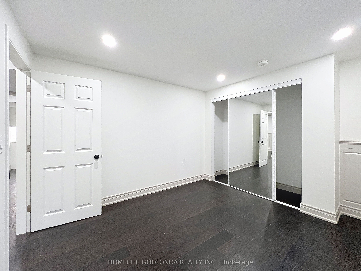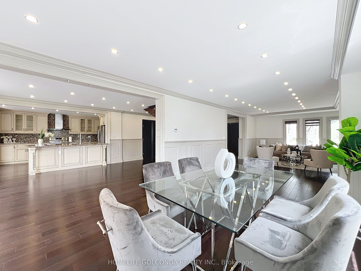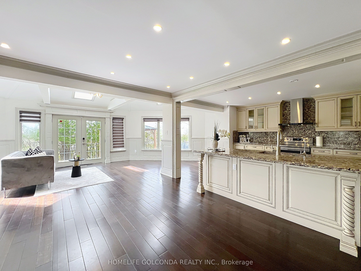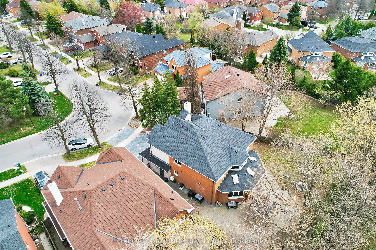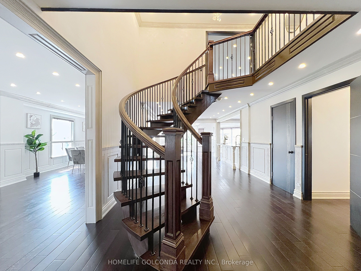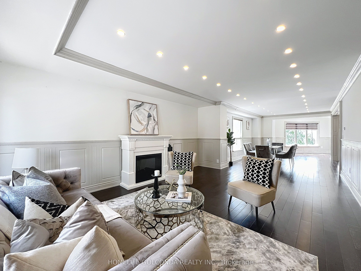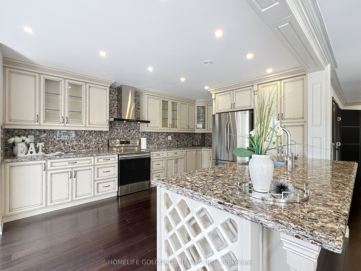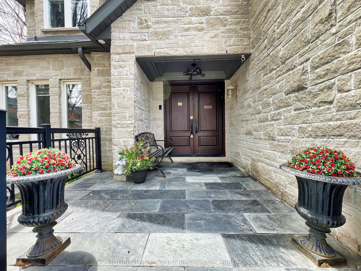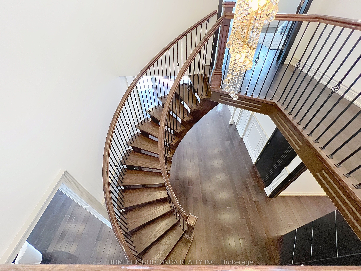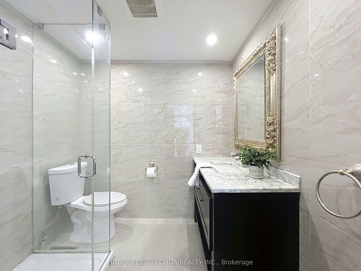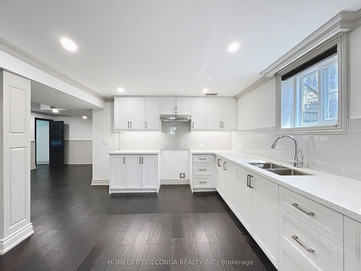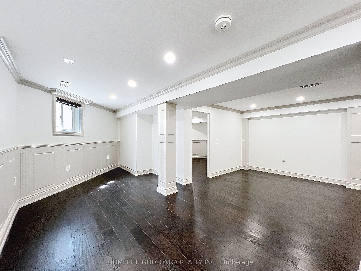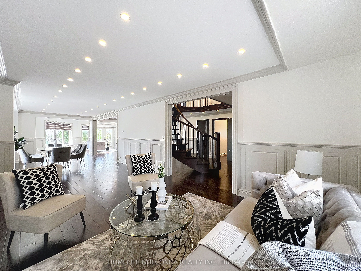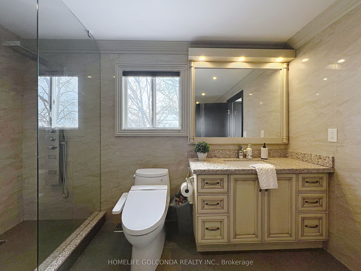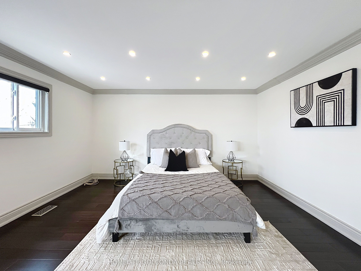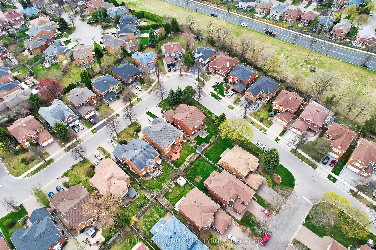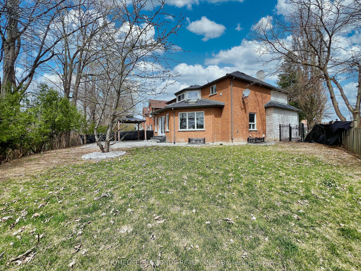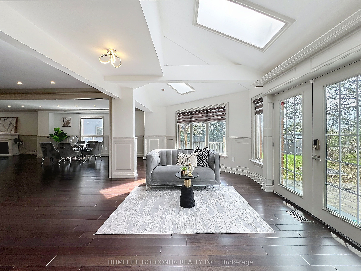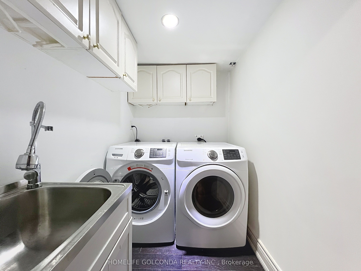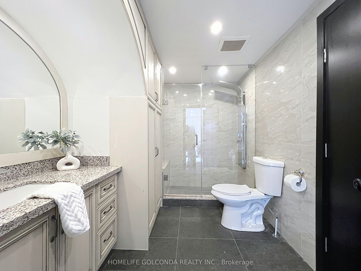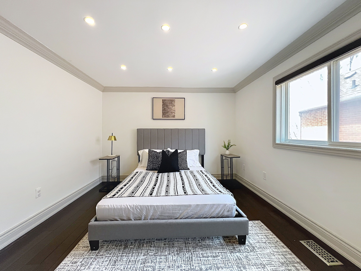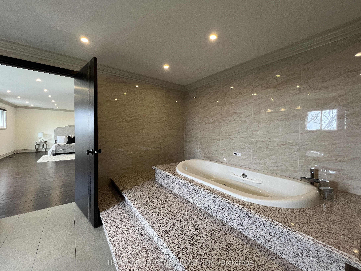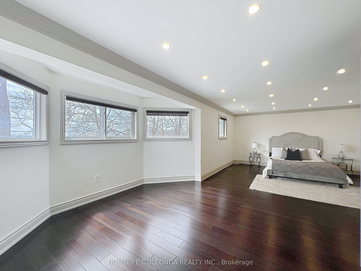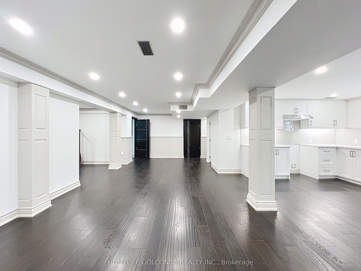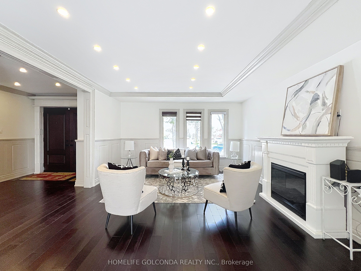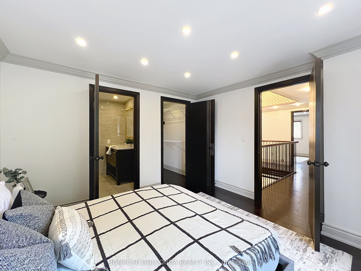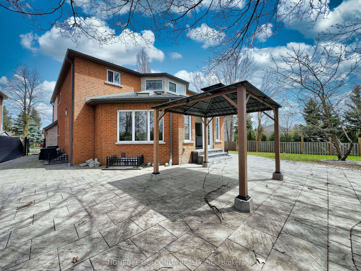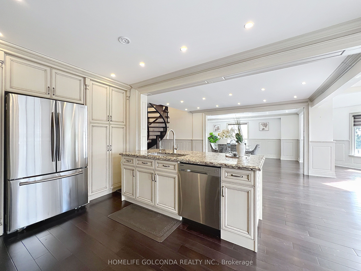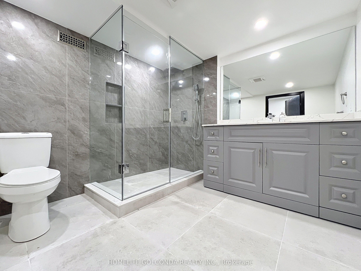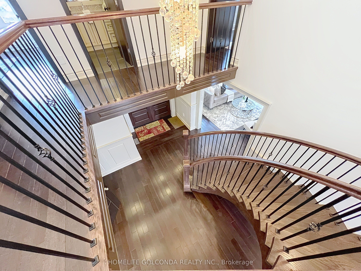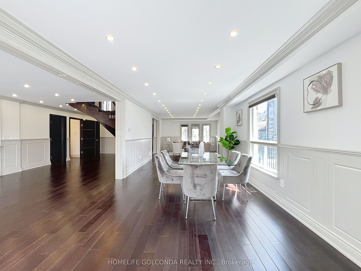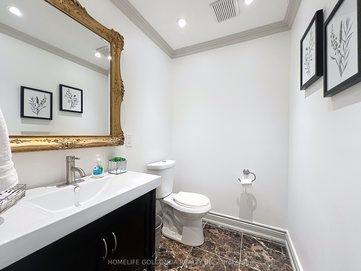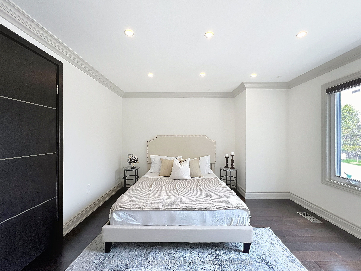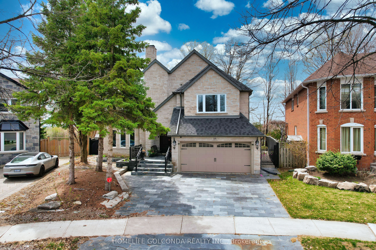
List Price: $1,888,888
25 Conistan Road, Markham, L3R 8K8
- By HOMELIFE GOLCONDA REALTY INC.
Detached|MLS - #N12114173|New
6 Bed
6 Bath
< 700 Sqft.
Lot Size: 37.53 x 149.25 Feet
Built-In Garage
Price comparison with similar homes in Markham
Compared to 10 similar homes
-44.1% Lower↓
Market Avg. of (10 similar homes)
$3,376,979
Note * Price comparison is based on the similar properties listed in the area and may not be accurate. Consult licences real estate agent for accurate comparison
Room Information
| Room Type | Features | Level |
|---|---|---|
| Living Room 5.64 x 3.43 m | Hardwood Floor, Pot Lights, Large Window | Main |
| Dining Room 5.85 x 3.54 m | Hardwood Floor, Crown Moulding | Main |
| Dining Room 5.55 x 4.24 m | Hardwood Floor, Pot Lights, Crown Moulding | Main |
| Kitchen 5.1 x 4.16 m | Stainless Steel Appl, Granite Counters, Pot Lights | Main |
| Primary Bedroom 25.03 x 7.63 m | 5 Pc Ensuite, Walk-In Closet(s), Pot Lights | Second |
| Bedroom 2 13.45 x 3.56 m | 3 Pc Ensuite, Walk-In Closet(s), Pot Lights | Second |
| Bedroom 3 4.4 x 3.68 m | Semi Ensuite, Pot Lights, Hardwood Floor | Second |
| Bedroom 4 4.89 x 3.37 m | Large Window, Pot Lights, Hardwood Floor | Second |
Client Remarks
Top Quality Finished unique very open, very spacious design with really high ceilings a modern architectural because of the use of stone and wood, Over 4600 Sq. Ft. 4+2 Bedroom Executive Home Situated On A Pie-Shaped Lot At prestigious Community Unionville, Enjoy Convenient Access To Hwy 404/DVP, 407, Just Steps To Top Ranking Schools, Retail, Grocery, Restaurants & Mere ,York University Campus, Markham Civic Centre, Rec Centres, Tennis Courts, Arenas & Top-Tier Parks And Walking Trails Including Parks, Toogood Pond, & Crosby Park! And The GO Station. Floating stairs & Stunning Cathedral Ceiling. Large Windows, Skylights, Pot lights, Custom trim crown Work, wainscoting, and Showcases modern Hardwood Flooring throughout, Open concept Chelf's Eat-In Kitchen, Modern and Stylish Granite Backsplash & Custom Countertop, SS Appliances & A Breakfast Bar Adjacent To The Breakfast Area Which Overlooks The Sun-Drenched Solarium Walks Out Wide Pie-Shaped Backyard! The Main Floor Is Enhanced With A Spacious Sun Family Room And Main Floor Laundry Room With Direct Access To A Double Car Garage with Stone Driveway. The primary suite features a luxurious bath with a 5 Pc Marble soaking tub. 2nd and 3rd Bedrooms with 3pc ensuite and walk-in closet, Step Down To A Professionally Finished Lower Level Featuring , 2 Bedrooms, 3-Pc Bath, possible Inlaw Suite or potential rental income.(Seller/Agent Do Not Warrant Retrofit Status Of Basement), Agent and Buyer to verfy all information and measurements, Home Sweet Home
Property Description
25 Conistan Road, Markham, L3R 8K8
Property type
Detached
Lot size
< .50 acres
Style
2-Storey
Approx. Area
N/A Sqft
Home Overview
Last check for updates
Virtual tour
N/A
Basement information
Apartment
Building size
N/A
Status
In-Active
Property sub type
Maintenance fee
$N/A
Year built
--
Walk around the neighborhood
25 Conistan Road, Markham, L3R 8K8Nearby Places

Angela Yang
Sales Representative, ANCHOR NEW HOMES INC.
English, Mandarin
Residential ResaleProperty ManagementPre Construction
Mortgage Information
Estimated Payment
$0 Principal and Interest
 Walk Score for 25 Conistan Road
Walk Score for 25 Conistan Road

Book a Showing
Tour this home with Angela
Frequently Asked Questions about Conistan Road
Recently Sold Homes in Markham
Check out recently sold properties. Listings updated daily
See the Latest Listings by Cities
1500+ home for sale in Ontario
