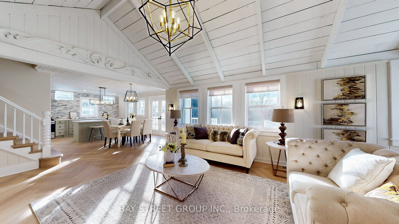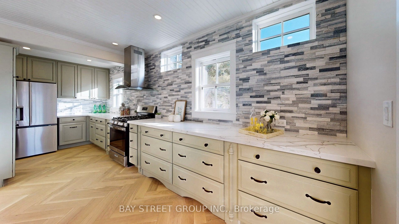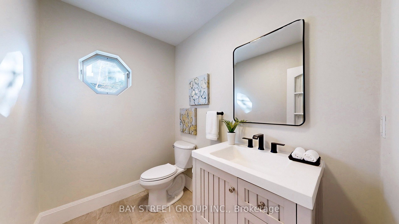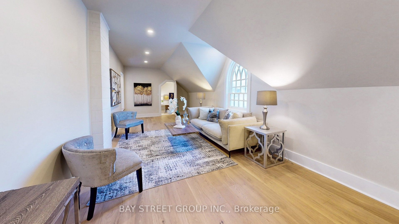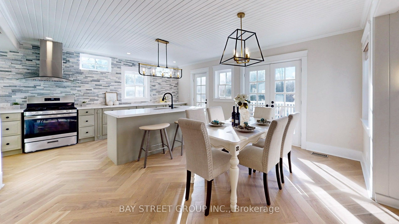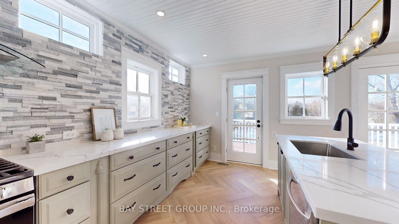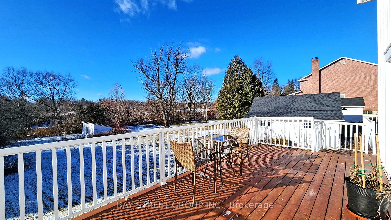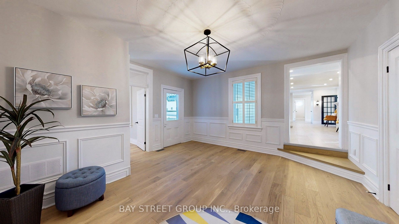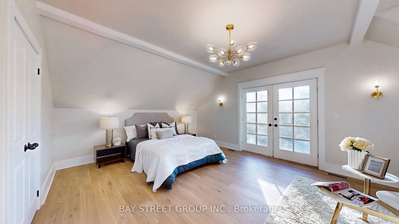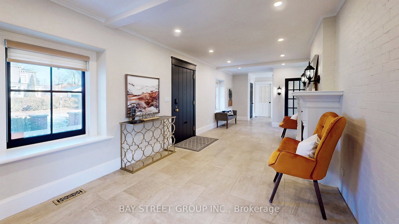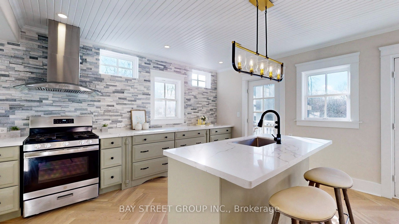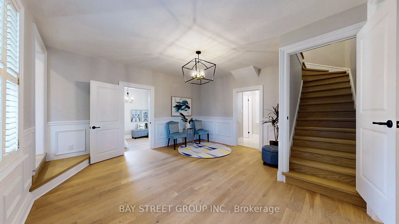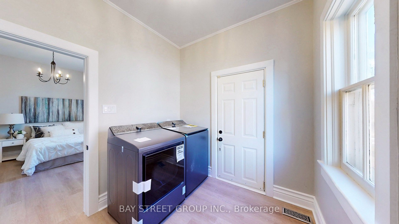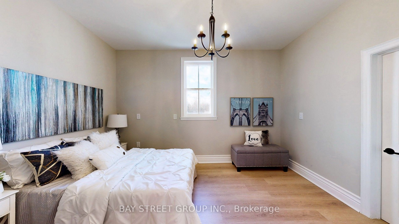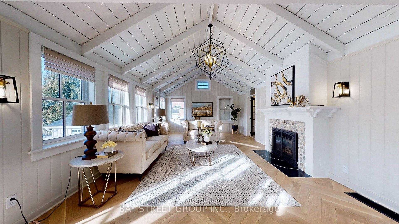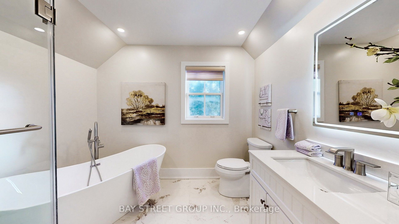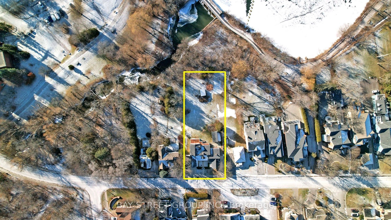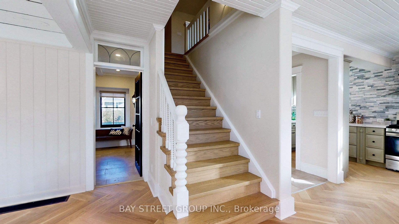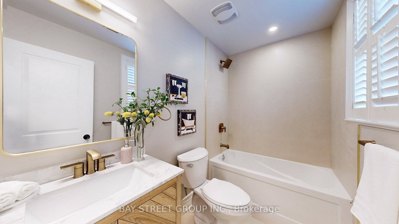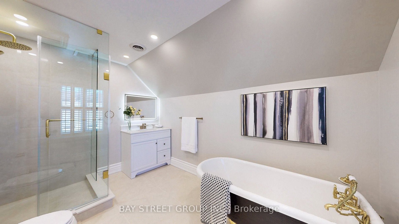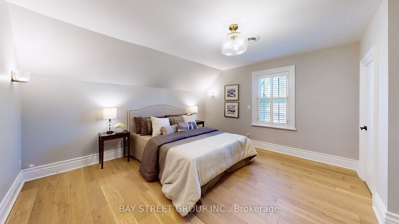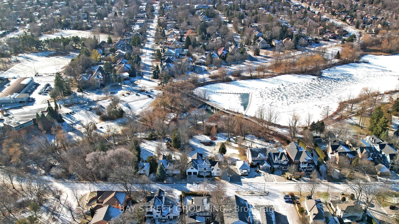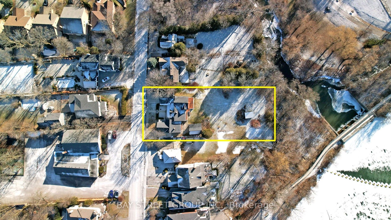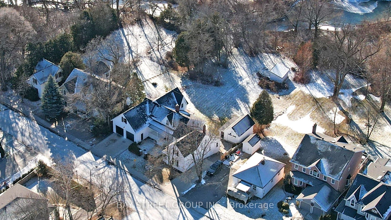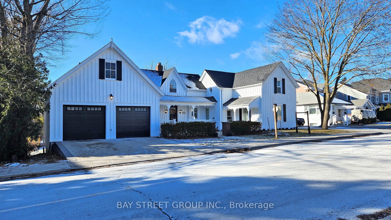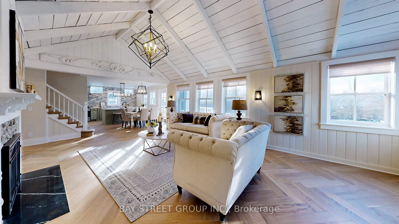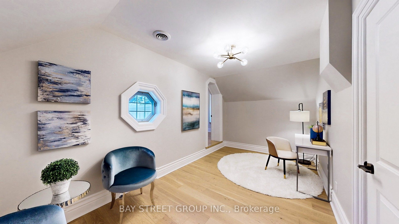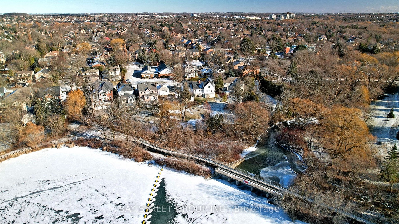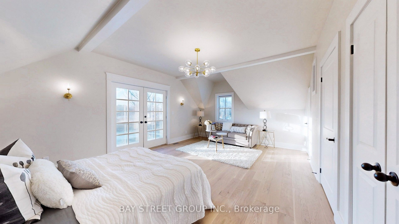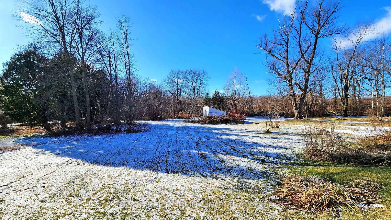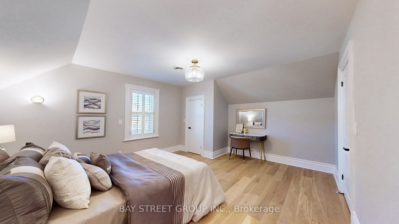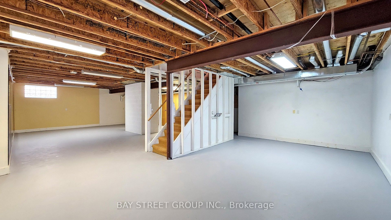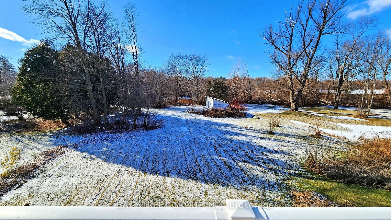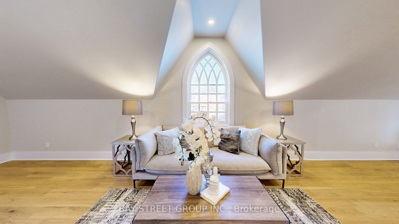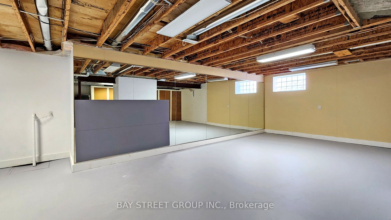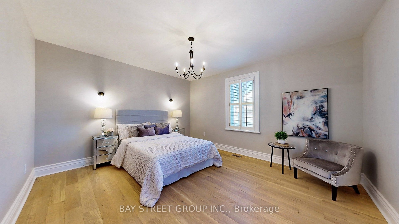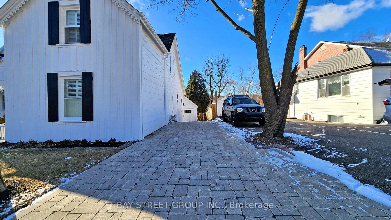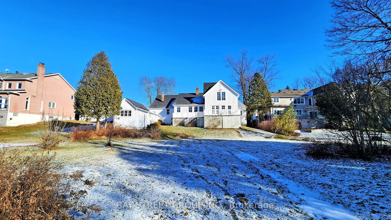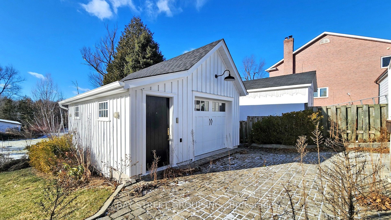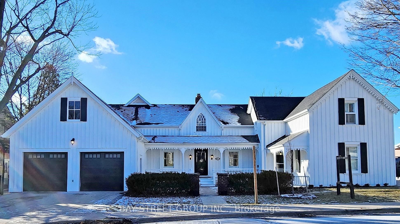
List Price: $3,250,000 7% reduced
236 Main Street, Markham, L3R 2H2
- By BAY STREET GROUP INC.
Detached|MLS - #N11919331|Price Change
5 Bed
4 Bath
Lot Size: 97.9 x 229.14 Feet
Attached Garage
Price comparison with similar homes in Markham
Compared to 83 similar homes
87.2% Higher↑
Market Avg. of (83 similar homes)
$1,735,900
Note * Price comparison is based on the similar properties listed in the area and may not be accurate. Consult licences real estate agent for accurate comparison
Room Information
| Room Type | Features | Level |
|---|---|---|
| Dining Room 3.3 x 3.9 m | W/O To Deck, Hardwood Floor, Combined w/Kitchen | Main |
| Kitchen 6.75 x 3.27 m | Centre Island, Eat-in Kitchen, W/O To Deck | Main |
| Primary Bedroom 4.4 x 6.2 m | Hardwood Floor, Picture Window | Second |
| Living Room 4.66 x 3.7 m | Hardwood Floor | Main |
| Bedroom 2 4.54 x 4.03 m | Hardwood Floor | Main |
| Bedroom 4 4.57 x 4 m | Hardwood Floor, Closet | Second |
| Bedroom 5 2.55 x 4.61 m | Hardwood Floor | Second |
| Bedroom 3 3.95 x 3.31 m | Laminate | Main |
Client Remarks
Historic Unionville. Country Living In The City .Spectacular Double Lot Backing To Toogood Pond,, A one-of-a-kind location. Approx 0.50 Acre Estate ! Unbelievable Unionville Property W/Water Views From Kit., Great Rm, Din. Room & Master Bdrm ! Approx. 3500 Sq. Ft. Of Luxury.Open Concept Kitchen & Living Space.Addition Built By Award Winning Designer & Builder. Brandnew renovated. Hardwood Floor Throughout. Large Balcony facing pond. The basement has the potential to be converted into a walk-out basement.The space above the garage is very high and could potentially be converted into another bdrm with a bathroom.Live On Hist. Main St., Walk To Art Gallery, Library Etc. **EXTRAS** Brand New fridge &washer&dryer,all exiting windows covering,fridge in the basement,gas stove,rangehood,dishwasher,roof 2023,drive way 2023,Exterior house painting:2023
Property Description
236 Main Street, Markham, L3R 2H2
Property type
Detached
Lot size
N/A acres
Style
2-Storey
Approx. Area
N/A Sqft
Home Overview
Last check for updates
Virtual tour
N/A
Basement information
Full,Unfinished
Building size
N/A
Status
In-Active
Property sub type
Maintenance fee
$N/A
Year built
--
Walk around the neighborhood
236 Main Street, Markham, L3R 2H2Nearby Places

Angela Yang
Sales Representative, ANCHOR NEW HOMES INC.
English, Mandarin
Residential ResaleProperty ManagementPre Construction
Mortgage Information
Estimated Payment
$0 Principal and Interest
 Walk Score for 236 Main Street
Walk Score for 236 Main Street

Book a Showing
Tour this home with Angela
Frequently Asked Questions about Main Street
Recently Sold Homes in Markham
Check out recently sold properties. Listings updated daily
See the Latest Listings by Cities
1500+ home for sale in Ontario
