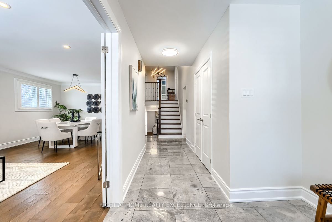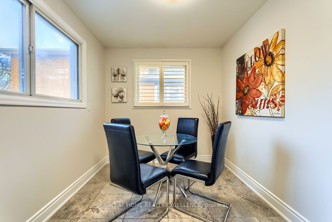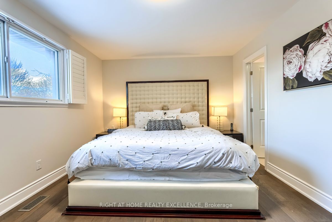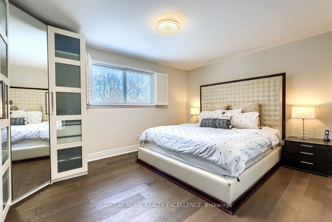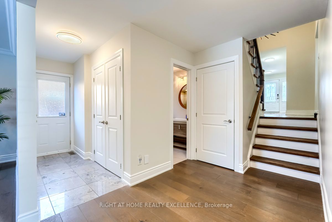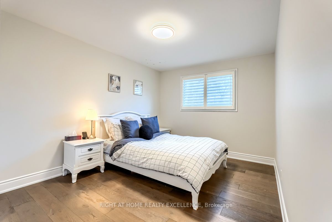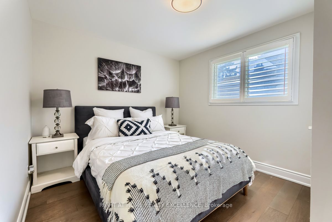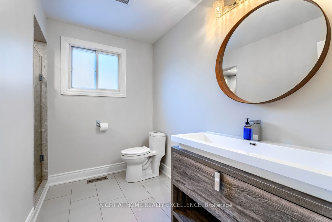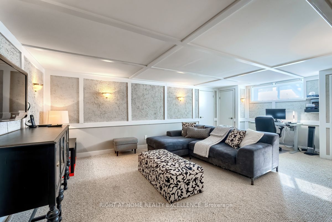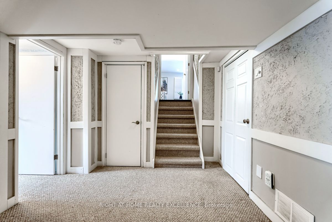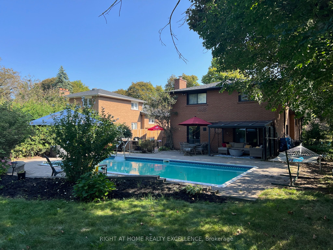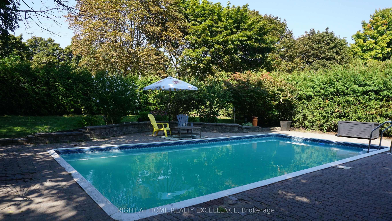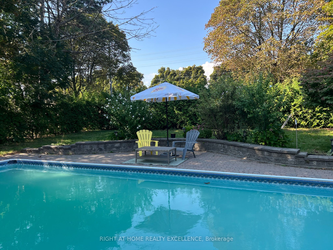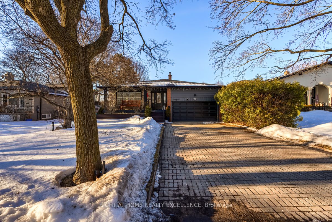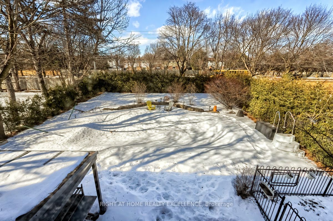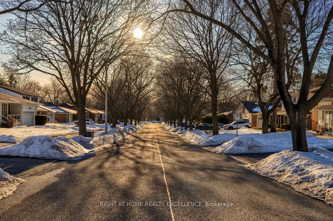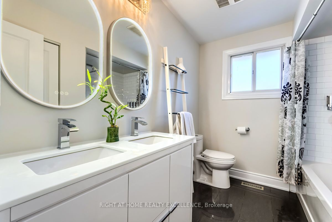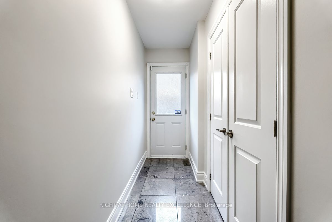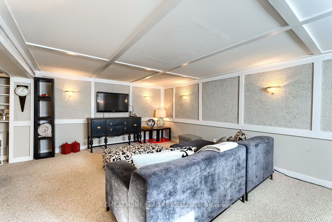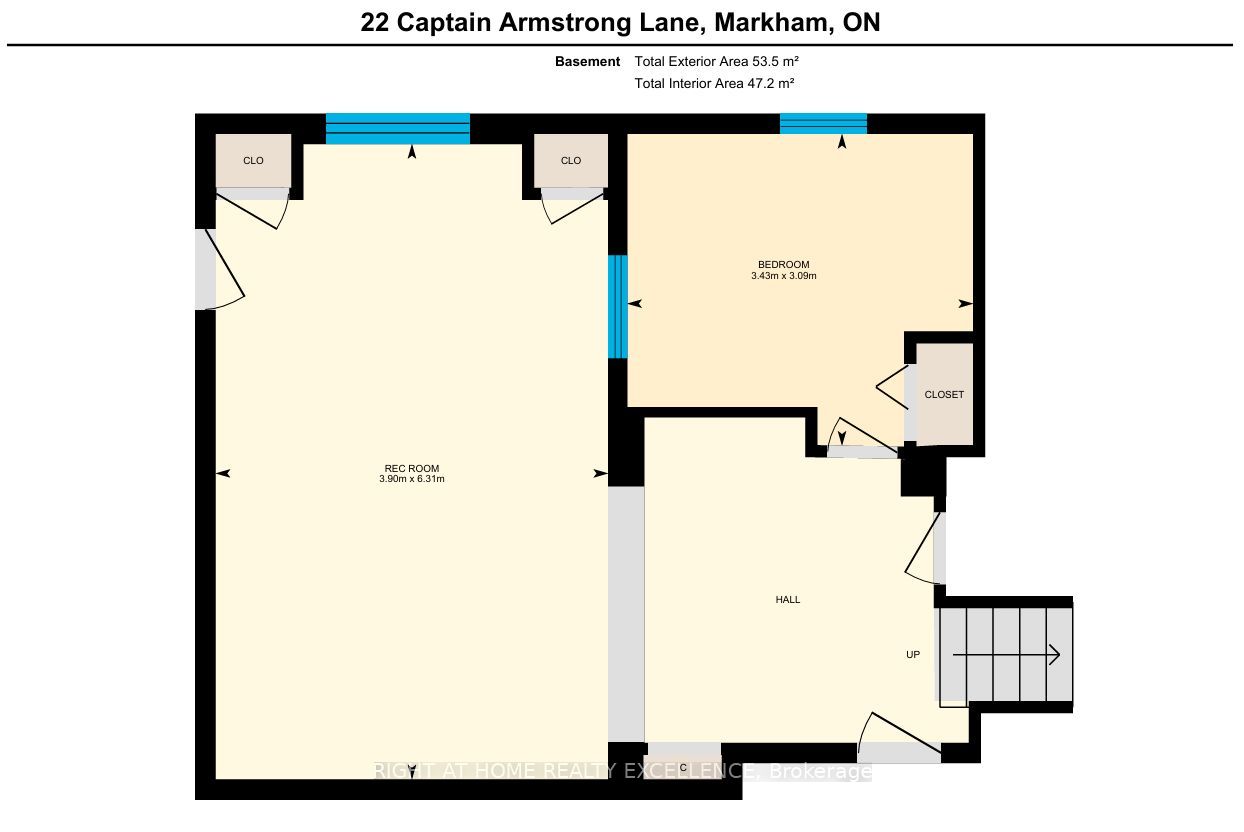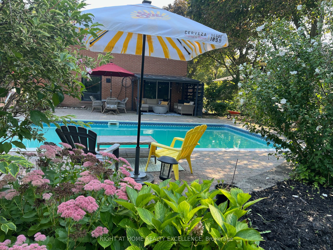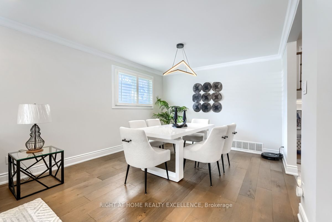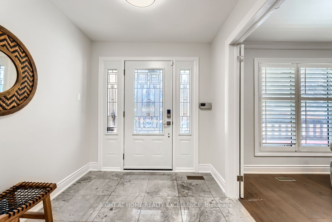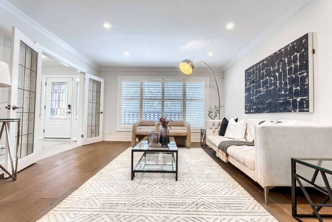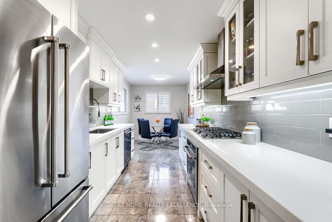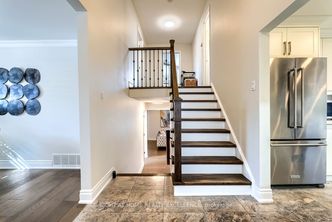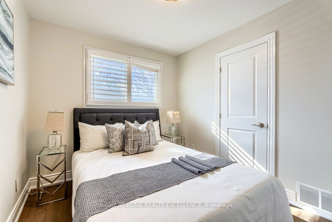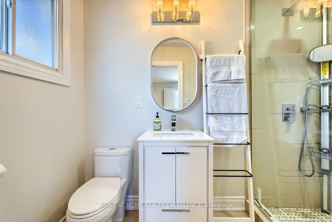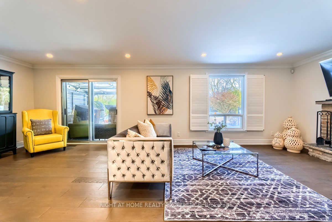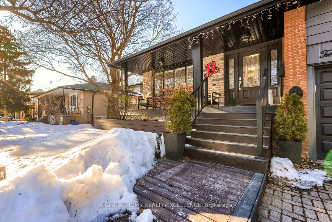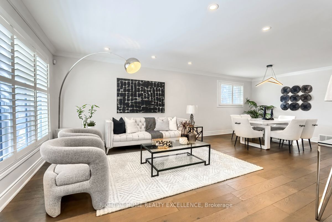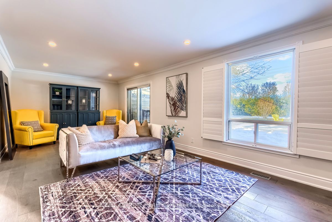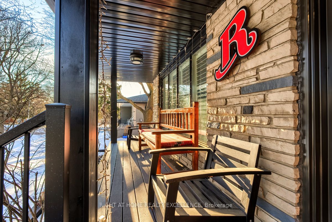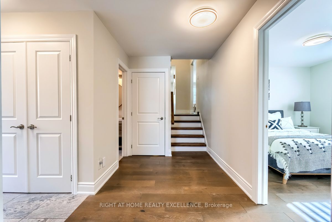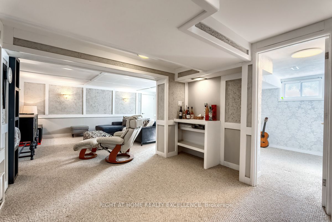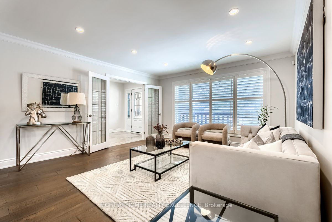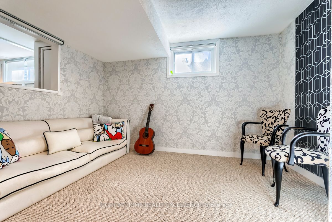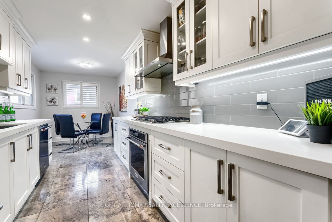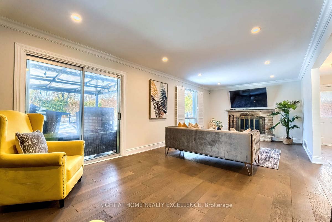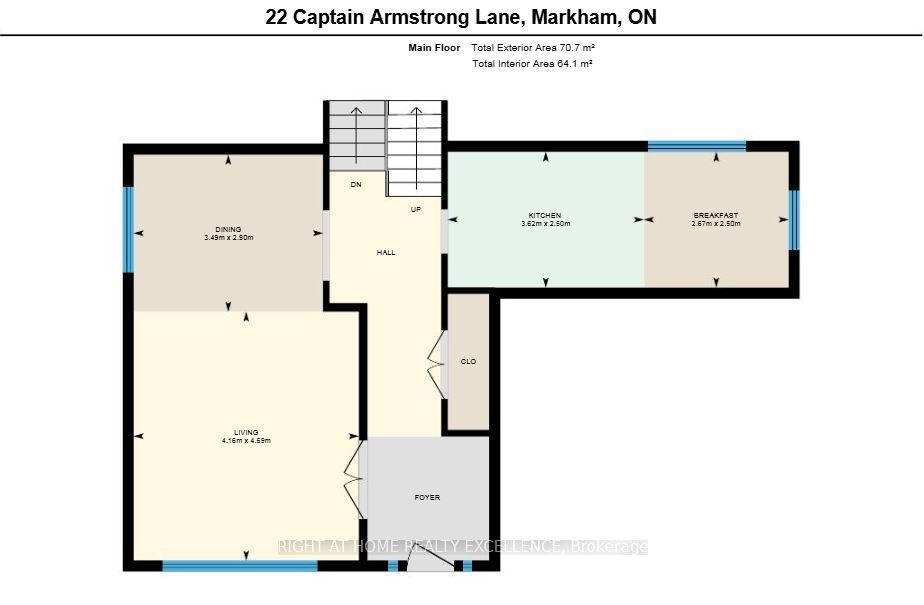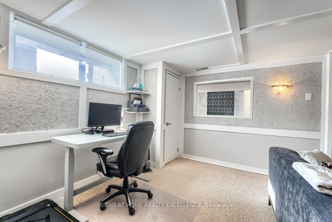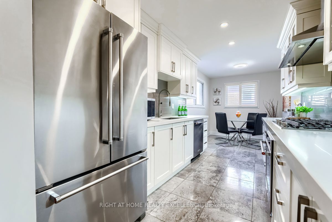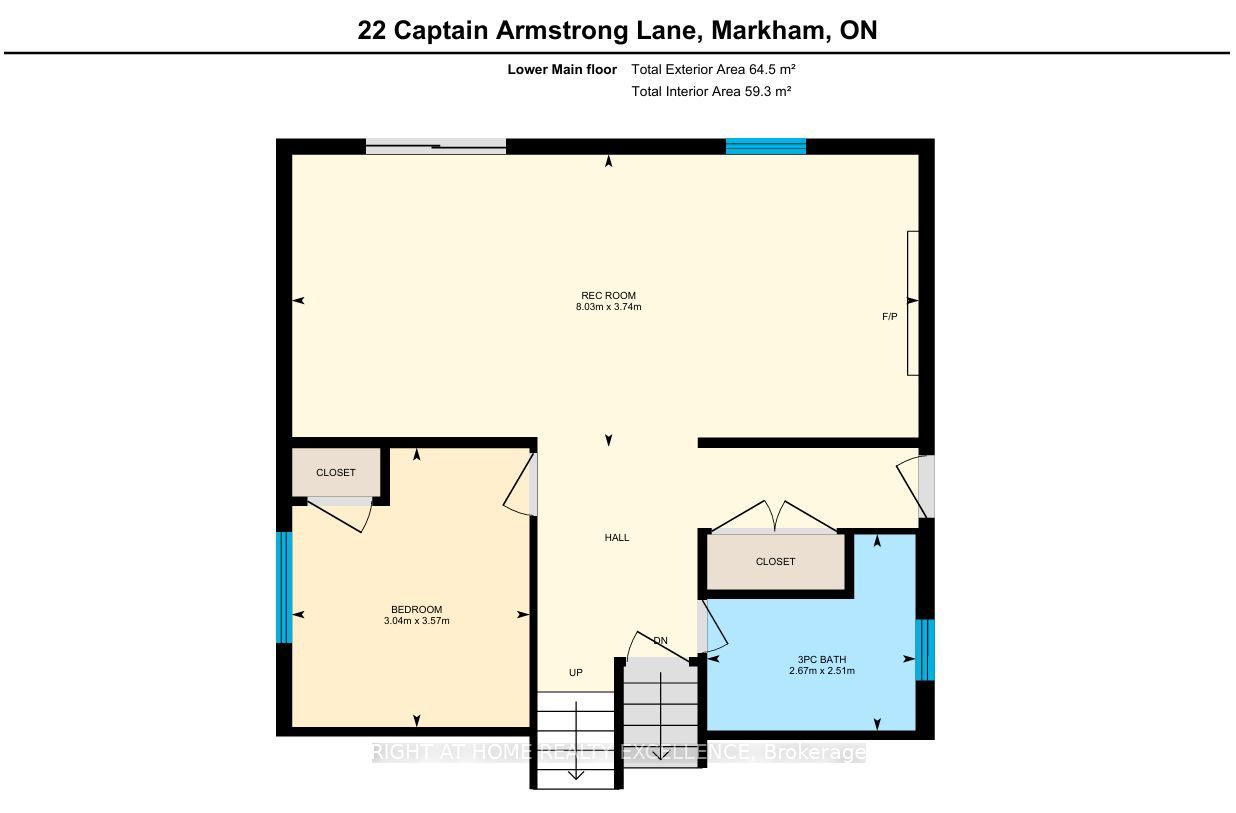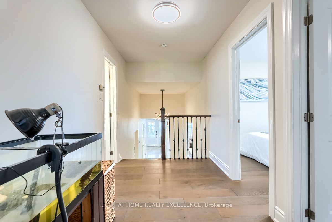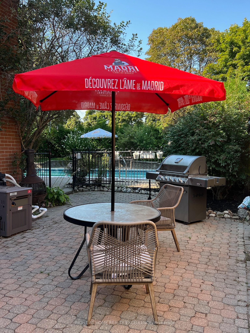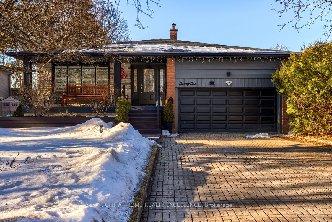
List Price: $1,158,888
22 Captain Armstrong's Lane, Markham, L3P 3C9
- By RIGHT AT HOME REALTY EXCELLENCE
Detached|MLS - #N12088289|New
5 Bed
3 Bath
2000-2500 Sqft.
Built-In Garage
Price comparison with similar homes in Markham
Compared to 12 similar homes
-41.2% Lower↓
Market Avg. of (12 similar homes)
$1,972,241
Note * Price comparison is based on the similar properties listed in the area and may not be accurate. Consult licences real estate agent for accurate comparison
Room Information
| Room Type | Features | Level |
|---|---|---|
| Living Room 4.59 x 4.16 m | Hardwood Floor, Crown Moulding, Combined w/Dining | Main |
| Dining Room 3.49 x 2.9 m | Hardwood Floor, Crown Moulding, Combined w/Living | Main |
| Kitchen 6.29 x 2.5 m | Granite Floor, Eat-in Kitchen, Quartz Counter | Main |
| Primary Bedroom 4.86 x 3.45 m | Hardwood Floor, California Shutters, 3 Pc Ensuite | Upper |
| Bedroom 2 4.54 x 3.06 m | Hardwood Floor, California Shutters, Closet | Upper |
| Bedroom 3 3.06 x 2.62 m | Hardwood Floor, California Shutters, Closet | Upper |
| Bedroom 4 3.57 x 3.04 m | Hardwood Floor, California Shutters, Closet | Lower |
| Bedroom 5 3.3 x 3.09 m | Broadloom, Closet, Above Grade Window | Basement |
Client Remarks
The Dream Home In The Heart Of Markham! A Breathtaking Backyard Oasis With An Inground Pool And Cabana, A Perfect Escape Right In The Backyard. Nestled On A Quiet Cul-De-Sac, Tree-Lined Street, This Stunning 4+1 bedroom Residence Offers The Perfect Blend Of Luxury, Comfort, And Modern living. Renovated From Top To Bottom. Modern Light-Filled Galley Kitchen W/Top-Of-The-Line Appliances, Sleek Countertops & A Cozy Breakfast Nook. Granite Two-Story Foyer. Formal Living & Dining Rooms With Oversized Windows. The Inviting Family Room With A Wood Fireplace And Walkout To The Backyard. Sun-Filled Interior Design: Fill The Space With Natural Light. Ample Space To Integrate 2 Independent Home Offices. 4+1 Spacious Bedrooms. 3 Full Baths. Primary Bedroom With 3-Piece Ensuite And Extra Wide Closet. Each Room With A Spacious Closet. Finished Basement With Huge Living Area, 2 Closets, Huge Cold Storage, A Hall And A Bedroom With a Closet. Extra Long Garage. Extra Wide Driveway. Custom Landscaping Front And Backyard. From Its Elegant Interiors To The Stunning Outdoor Retreat, This Home Is Truly One Of A Kind. A Separate Entrance Provides Potential For An In-law Suite Or Rental Opportunity. Located Just Minutes Away From Top Schools, Shopping, Dining, Transit, Highways, a Community Center, Markham Stouffville Hospital, Markville Mall, Costco, GO Station, 407, and Trails. 60 by 150 Lot, Extra Wide Driveway, Custom Porch, Inground Pool, Finished Basement. Extras*** Central Vacuum, Water Softener, New AC(2021). New Furnace (2021), Roof(approx 10 years), Gdo & 2 Remotes, External Pot Lights, Pool Accessories(Pool Liner, Pool Cover, 2 Pool Ladders, Automatic Pool Vacuum Cleaner, Heated, Chlorine). Large Stock of Firewood For Fireplace. New Paint And Lights All Around Upstairs, Eavestrough Covers Along the Roof.
Property Description
22 Captain Armstrong's Lane, Markham, L3P 3C9
Property type
Detached
Lot size
N/A acres
Style
Backsplit 4
Approx. Area
N/A Sqft
Home Overview
Last check for updates
Virtual tour
N/A
Basement information
Finished,Separate Entrance
Building size
N/A
Status
In-Active
Property sub type
Maintenance fee
$N/A
Year built
--
Walk around the neighborhood
22 Captain Armstrong's Lane, Markham, L3P 3C9Nearby Places

Shally Shi
Sales Representative, Dolphin Realty Inc
English, Mandarin
Residential ResaleProperty ManagementPre Construction
Mortgage Information
Estimated Payment
$0 Principal and Interest
 Walk Score for 22 Captain Armstrong's Lane
Walk Score for 22 Captain Armstrong's Lane

Book a Showing
Tour this home with Shally
Frequently Asked Questions about Captain Armstrong's Lane
Recently Sold Homes in Markham
Check out recently sold properties. Listings updated daily
No Image Found
Local MLS®️ rules require you to log in and accept their terms of use to view certain listing data.
No Image Found
Local MLS®️ rules require you to log in and accept their terms of use to view certain listing data.
No Image Found
Local MLS®️ rules require you to log in and accept their terms of use to view certain listing data.
No Image Found
Local MLS®️ rules require you to log in and accept their terms of use to view certain listing data.
No Image Found
Local MLS®️ rules require you to log in and accept their terms of use to view certain listing data.
No Image Found
Local MLS®️ rules require you to log in and accept their terms of use to view certain listing data.
No Image Found
Local MLS®️ rules require you to log in and accept their terms of use to view certain listing data.
No Image Found
Local MLS®️ rules require you to log in and accept their terms of use to view certain listing data.
Check out 100+ listings near this property. Listings updated daily
See the Latest Listings by Cities
1500+ home for sale in Ontario
