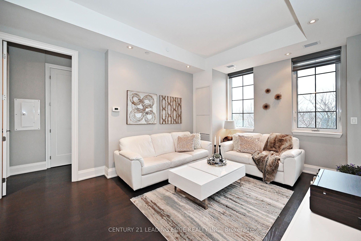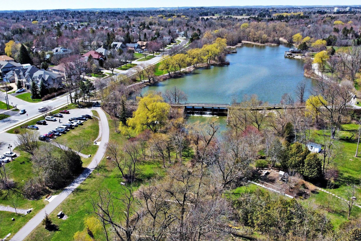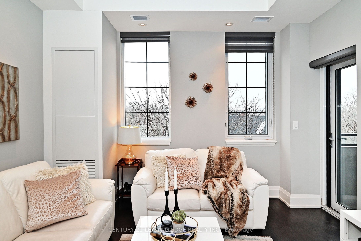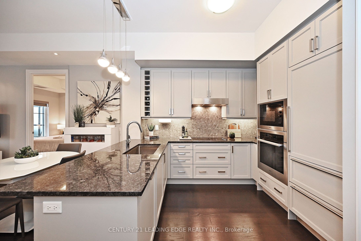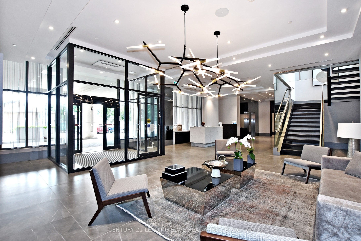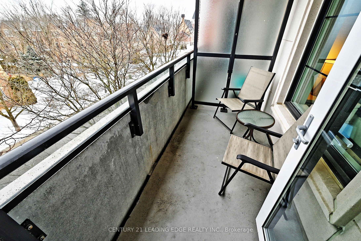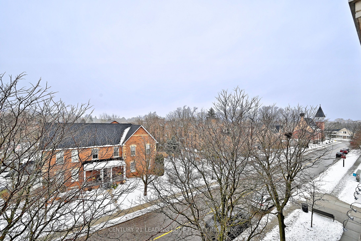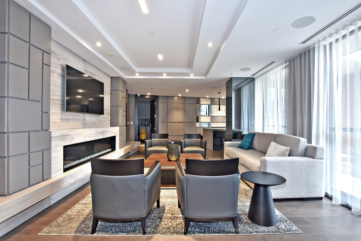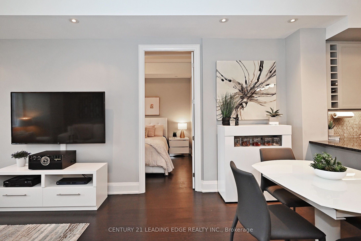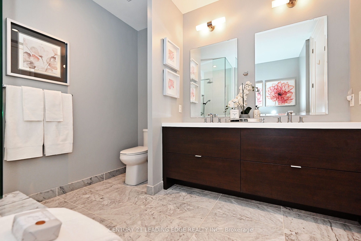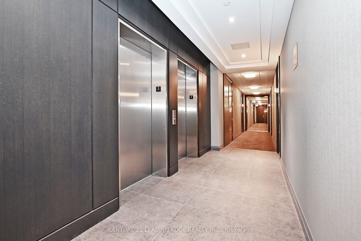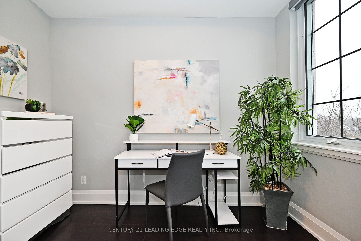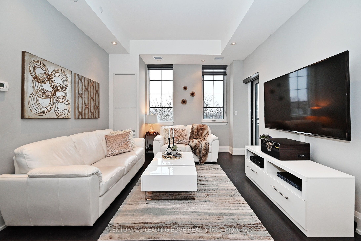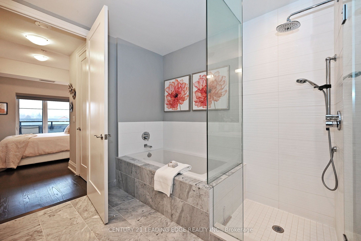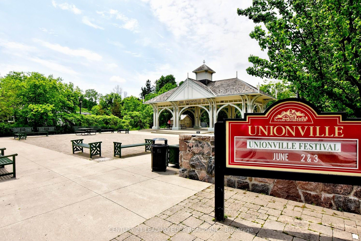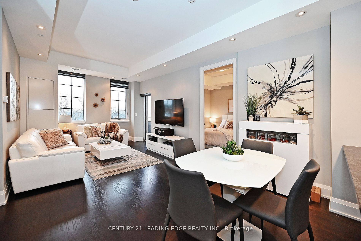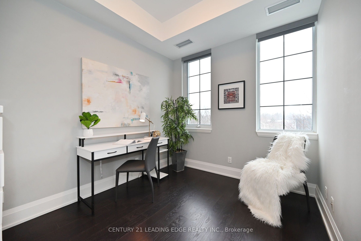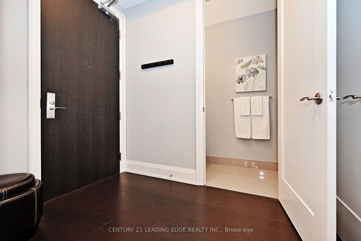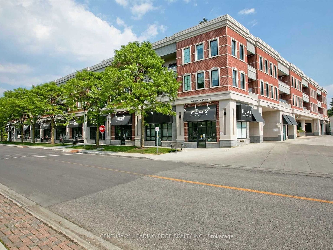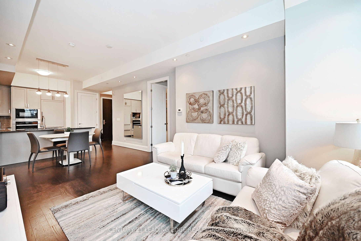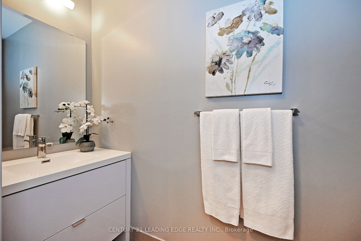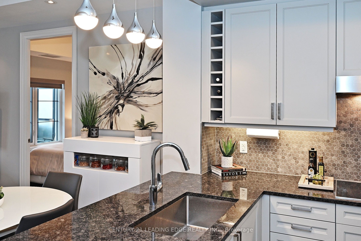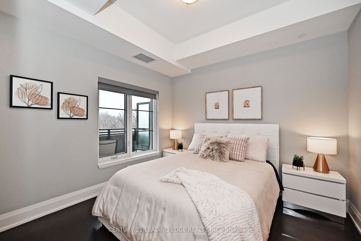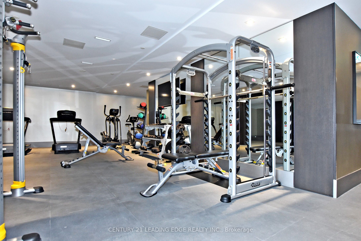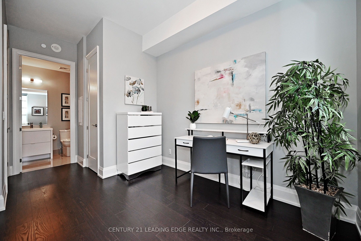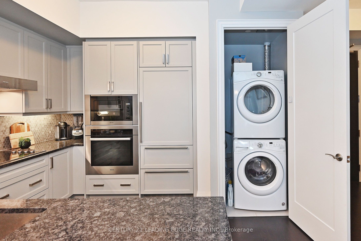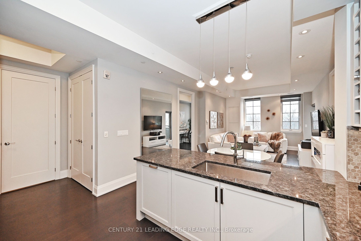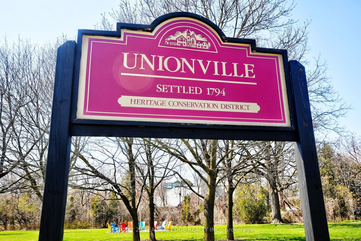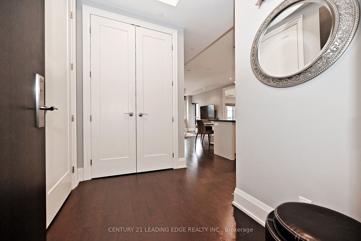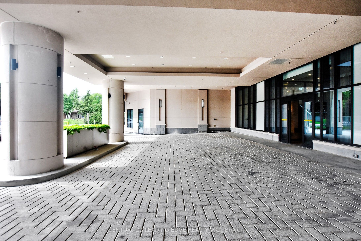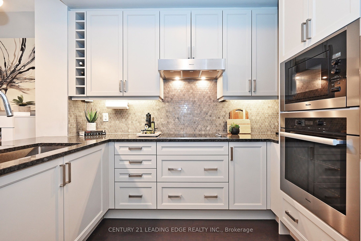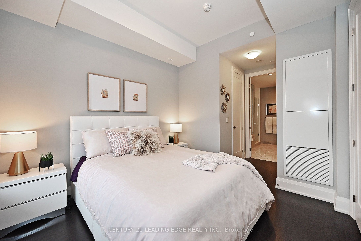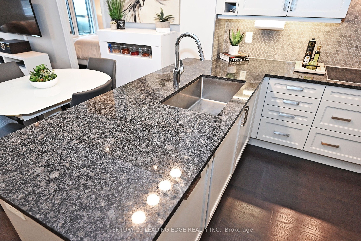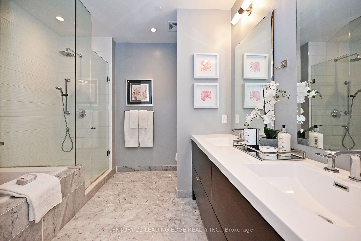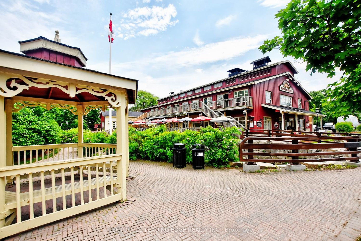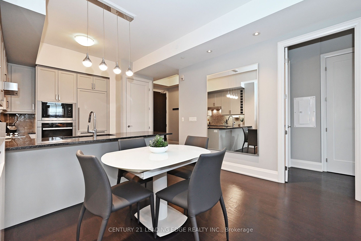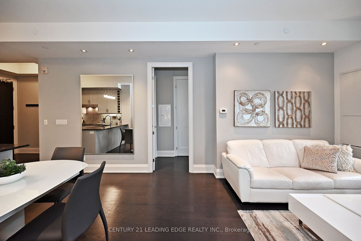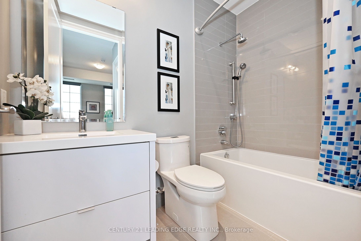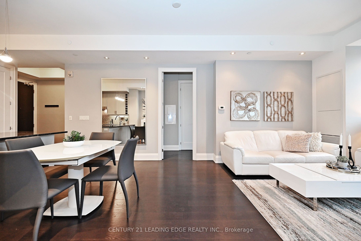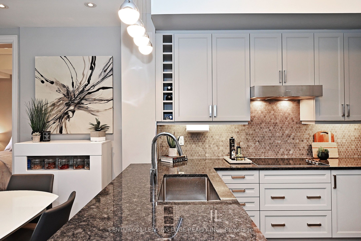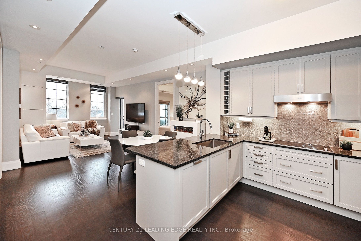
List Price: $1,178,000 + $1,001 maint. fee
20 Fred Varley Drive, Markham, L3R 1S4
Included in Maintenance Fee:
Price comparison with similar homes in Markham
Note * The price comparison provided is based on publicly available listings of similar properties within the same area. While we strive to ensure accuracy, these figures are intended for general reference only and may not reflect current market conditions, specific property features, or recent sales. For a precise and up-to-date evaluation tailored to your situation, we strongly recommend consulting a licensed real estate professional.
Room Information
| Room Type | Features | Level |
|---|---|---|
| Living Room 6.71 x 3.53 m | Hardwood Floor, Open Concept, W/O To Balcony | Main |
| Dining Room 6.71 x 3.53 m | Hardwood Floor, Combined w/Living | Main |
| Kitchen 3 x 2.59 m | Hardwood Floor, B/I Appliances, Breakfast Bar | Main |
| Primary Bedroom 3.25 x 3.15 m | Hardwood Floor, Walk-In Closet(s), 5 Pc Ensuite | Main |
| Bedroom 2 3.2 x 2.75 m | Hardwood Floor, Walk-In Closet(s), 4 Pc Ensuite | Main |
Client Remarks
20 Fred Varley Drive, Markham, L3R 1S4
Property type
Condo Apartment
Lot size
N/A acres
Style
Apartment
Approx. Area
N/A Sqft
Home Overview
Basement information
None
Building size
N/A
Status
In-Active
Property sub type
Maintenance fee
$1,001.46
Year built
--
Amenities

Angela Yang
Sales Representative, ANCHOR NEW HOMES INC.
Mortgage Information
Estimated Payment
 Walk Score for 20 Fred Varley Drive
Walk Score for 20 Fred Varley Drive

Book a Showing
Tour this home with Angela
Frequently Asked Questions about Fred Varley Drive
Recently Sold Homes in Markham
Check out recently sold properties. Listings updated daily
See the Latest Listings by Cities
1500+ home for sale in Ontario
