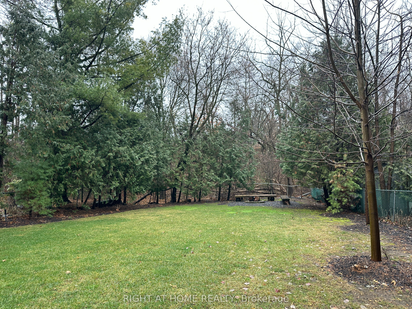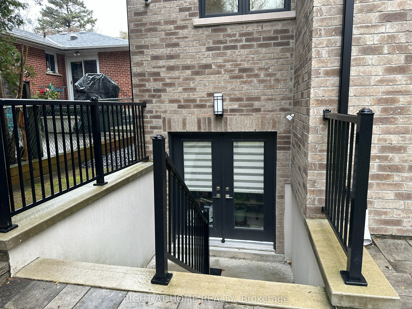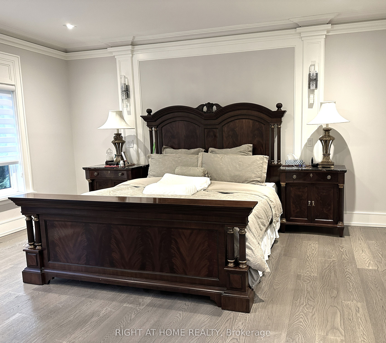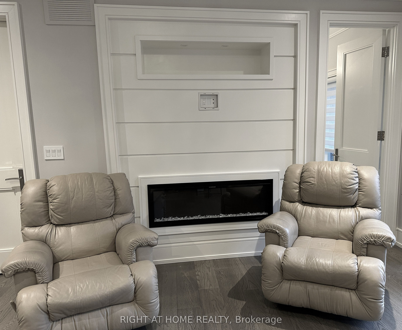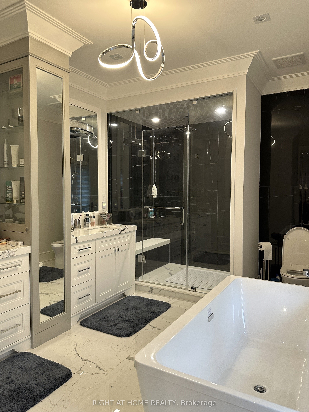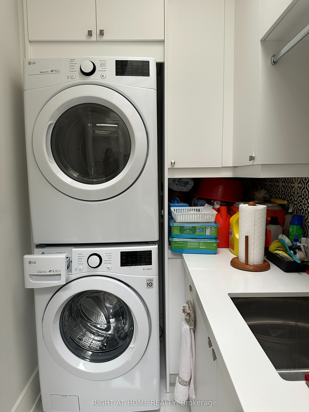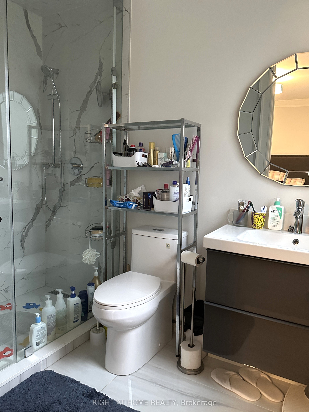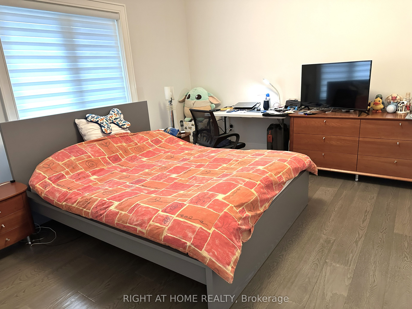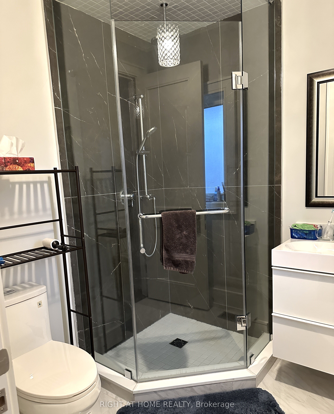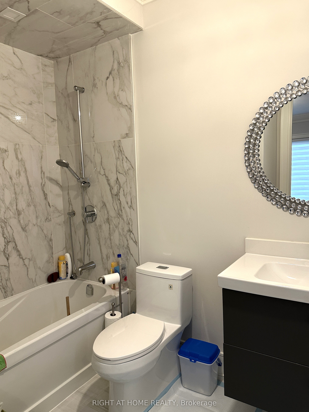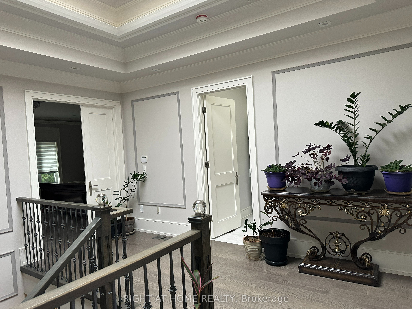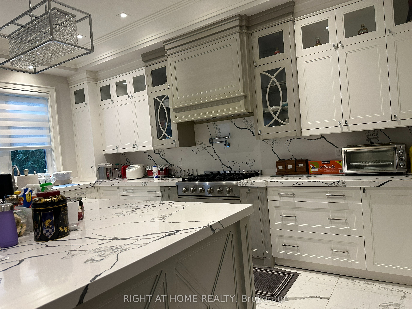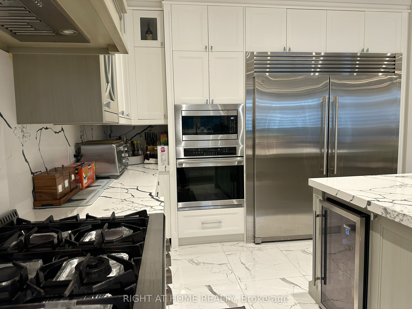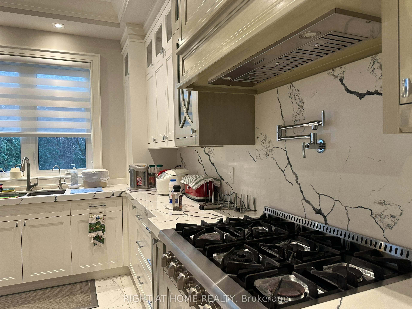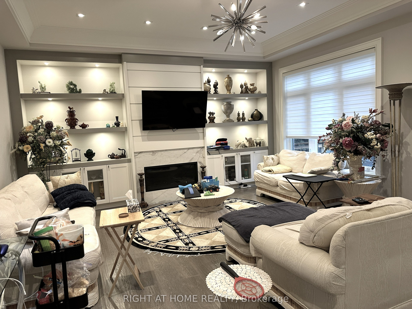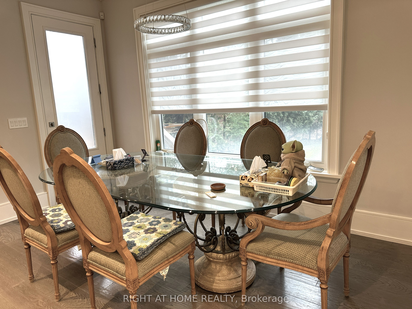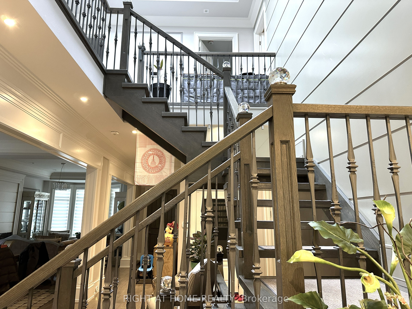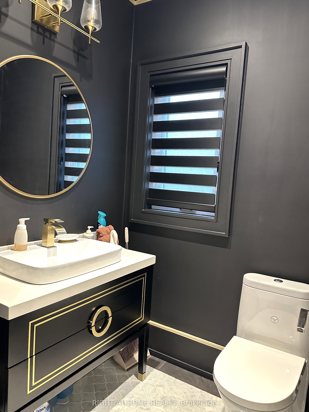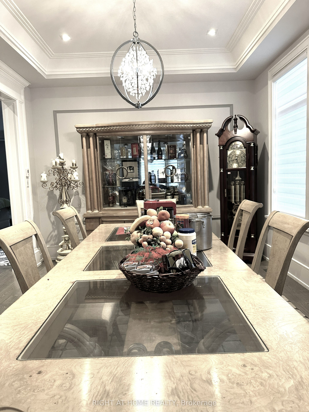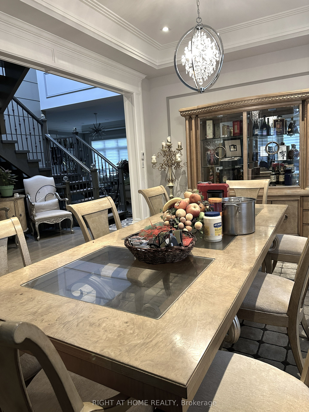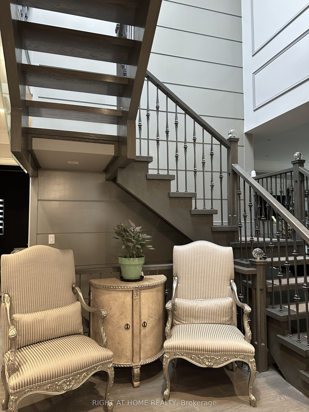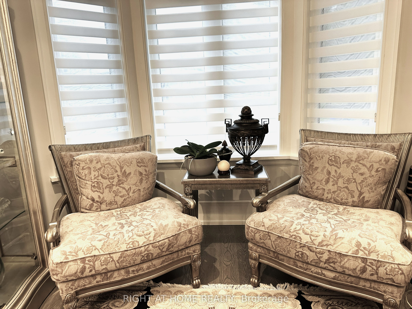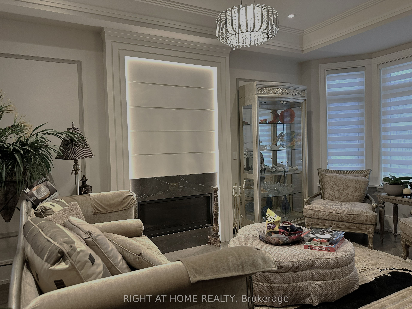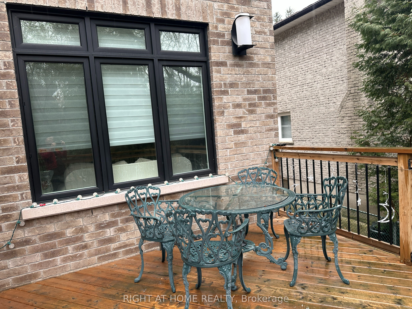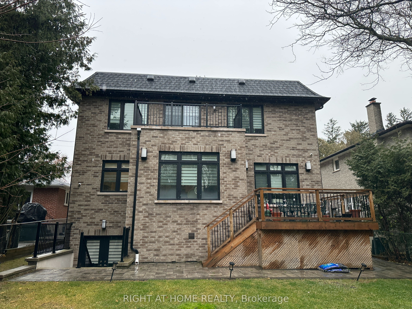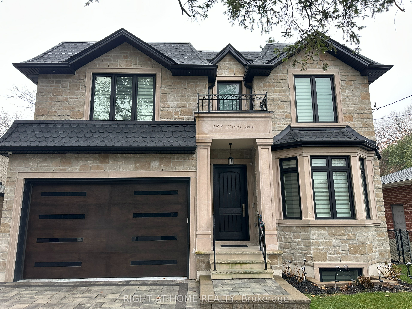
List Price: $2,398,000 4% reduced
187 Clark Avenue, Markham, L3T 1T3
- By RIGHT AT HOME REALTY
Detached|MLS - #N11890045|Price Change
6 Bed
6 Bath
3500-5000 Sqft.
Attached Garage
Price comparison with similar homes in Markham
Compared to 12 similar homes
-22.4% Lower↓
Market Avg. of (12 similar homes)
$3,091,224
Note * Price comparison is based on the similar properties listed in the area and may not be accurate. Consult licences real estate agent for accurate comparison
Room Information
| Room Type | Features | Level |
|---|---|---|
| Dining Room 9.31 x 3.59 m | Hardwood Floor, Moulded Ceiling, Open Concept | Main |
| Living Room 4.44 x 3.59 m | Hardwood Floor, Moulded Ceiling, Floor/Ceil Fireplace | Main |
| Kitchen 3.74 x 5.03 m | Modern Kitchen, Custom Counter, Open Concept | Main |
| Primary Bedroom 5.97 x 5.15 m | Fireplace, Walk-In Closet(s), 5 Pc Ensuite | Second |
| Bedroom 2 5.16 x 3.63 m | Hardwood Floor, Closet, 3 Pc Ensuite | Second |
| Bedroom 3 4.25 x 3.68 m | Hardwood Floor, Closet, 4 Pc Ensuite | Second |
| Bedroom 4 4.08 x 3.52 m | Hardwood Floor, Closet, 3 Pc Ensuite | Second |
| Bedroom 5 2.97 x 4.42 m | Porcelain Floor, Heated Floor, Walk-In Closet(s) | Basement |
Client Remarks
Wouldn't it be lovely to live in a Breath-Taking Custom-Built Detached Two-Storey In The Heart Of Thornhill across from Sprucewood Park! Spacious Open concept home with Modern Finishes and Exceptional Woodworking throughout. Custom Made Luxury Counter-Tops and Cabinets In Chefs Kitchen. Luxuriate in 5500 Sq ft Of Living Space with 4 +2 bedrooms, 5 + 1 Baths and 1 + 1 Kitchen. Perfect for a multi generational family or an in law suite! So many things to adore about this Magnificent home: Moulded Ceilings, 10 ft ceilings (main), 9 ft ceilings (2nd floor), 8' ceilings (bsmt), 3 fireplaces (living room, family room, primary BR), Pot lights & Modern Light Fixtures, Separate Breakfast Area overlooking the backyard, Pot filler over the cooktop, Wet Bar can be converted into full kitchen with space planned for a range & dishwasher, Heated floors (bsmt), Laundry room (2nd floor & bsmt); Electric R-In garage for electric car, Sprinkler System, 2 Car Garage + 4 on private driveway, Interlocking Driveway & Sidewalk. Long treed backyard with a private side patio, perfect for entertaining and relaxing! Just move in and enjoy this grand home!
Property Description
187 Clark Avenue, Markham, L3T 1T3
Property type
Detached
Lot size
N/A acres
Style
2-Storey
Approx. Area
N/A Sqft
Home Overview
Last check for updates
Virtual tour
N/A
Basement information
Finished,Walk-Up
Building size
N/A
Status
In-Active
Property sub type
Maintenance fee
$N/A
Year built
2024
Walk around the neighborhood
187 Clark Avenue, Markham, L3T 1T3Nearby Places

Shally Shi
Sales Representative, Dolphin Realty Inc
English, Mandarin
Residential ResaleProperty ManagementPre Construction
Mortgage Information
Estimated Payment
$0 Principal and Interest
 Walk Score for 187 Clark Avenue
Walk Score for 187 Clark Avenue

Book a Showing
Tour this home with Shally
Frequently Asked Questions about Clark Avenue
Recently Sold Homes in Markham
Check out recently sold properties. Listings updated daily
No Image Found
Local MLS®️ rules require you to log in and accept their terms of use to view certain listing data.
No Image Found
Local MLS®️ rules require you to log in and accept their terms of use to view certain listing data.
No Image Found
Local MLS®️ rules require you to log in and accept their terms of use to view certain listing data.
No Image Found
Local MLS®️ rules require you to log in and accept their terms of use to view certain listing data.
No Image Found
Local MLS®️ rules require you to log in and accept their terms of use to view certain listing data.
No Image Found
Local MLS®️ rules require you to log in and accept their terms of use to view certain listing data.
No Image Found
Local MLS®️ rules require you to log in and accept their terms of use to view certain listing data.
No Image Found
Local MLS®️ rules require you to log in and accept their terms of use to view certain listing data.
Check out 100+ listings near this property. Listings updated daily
See the Latest Listings by Cities
1500+ home for sale in Ontario
