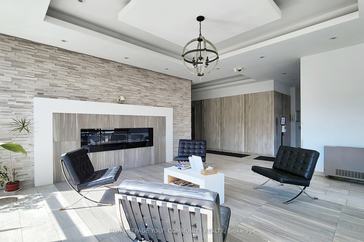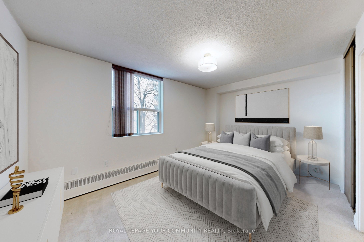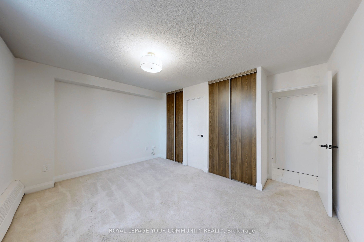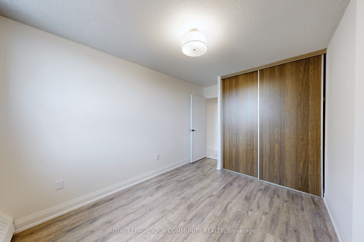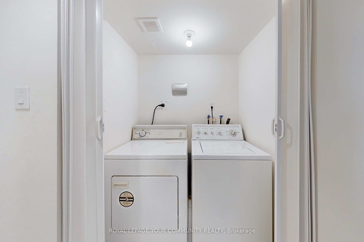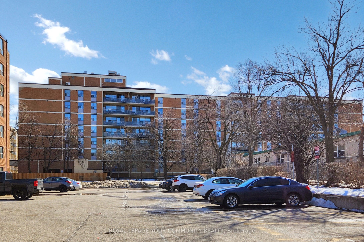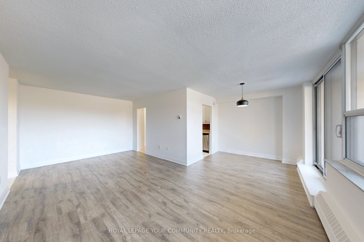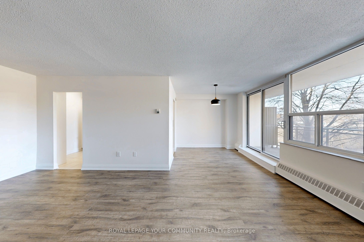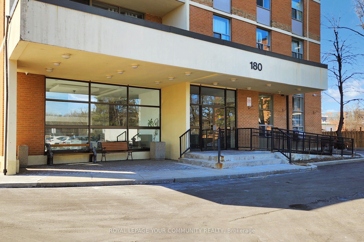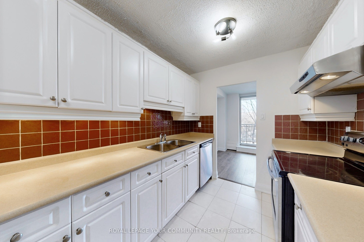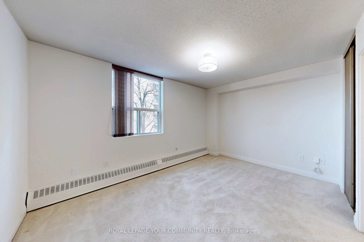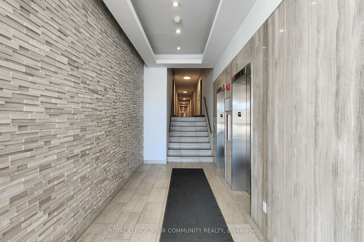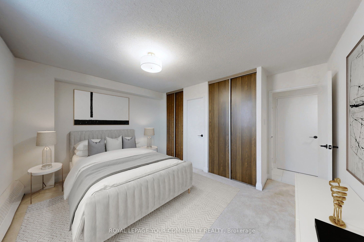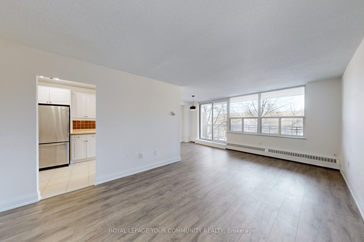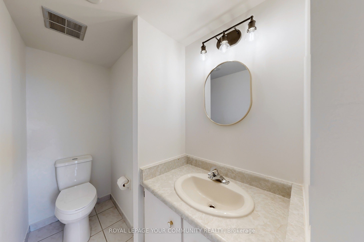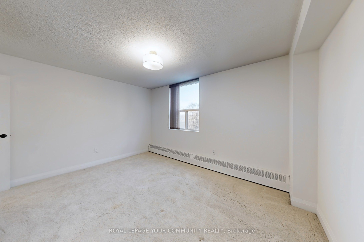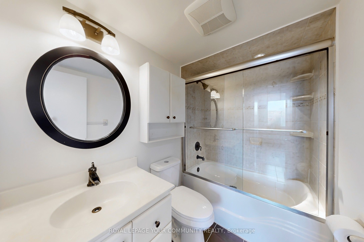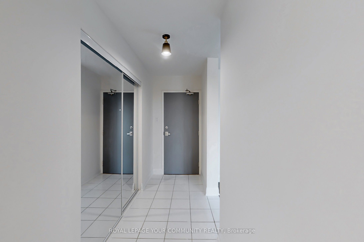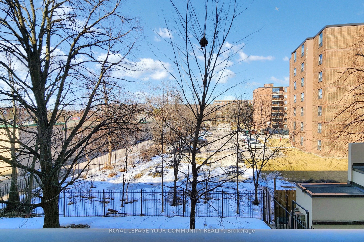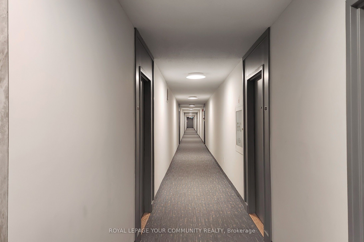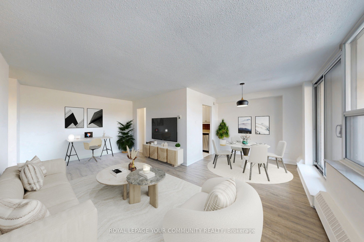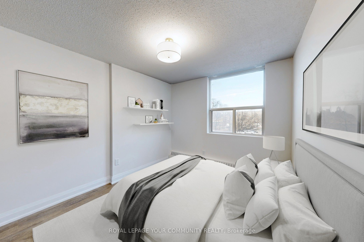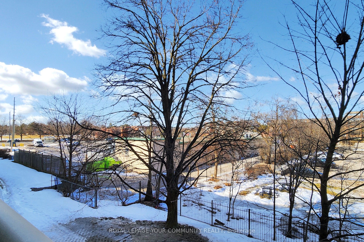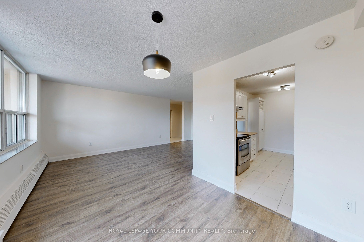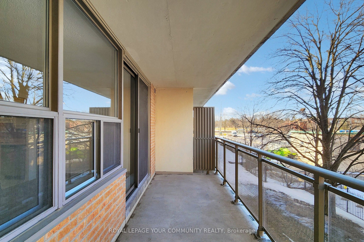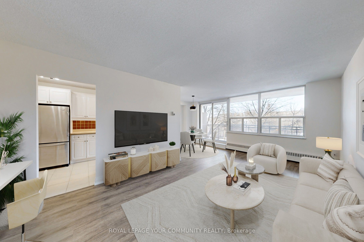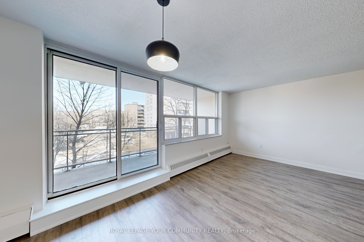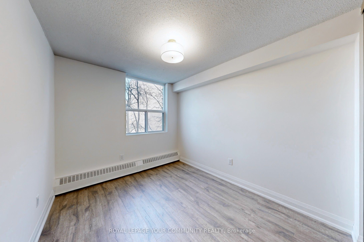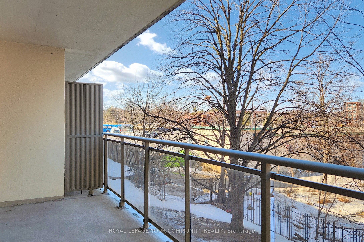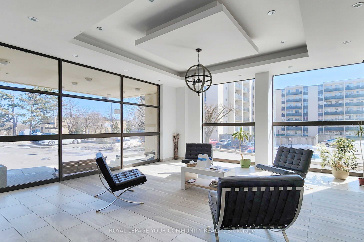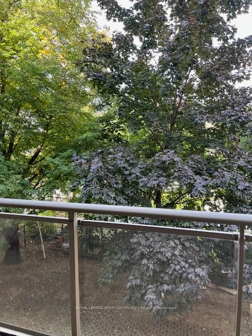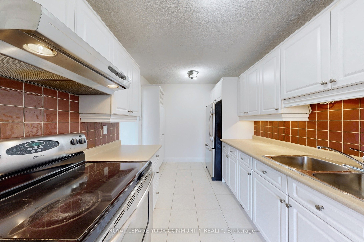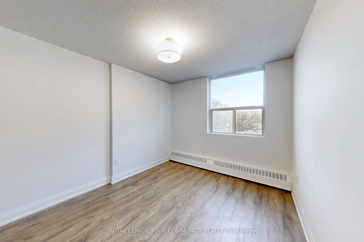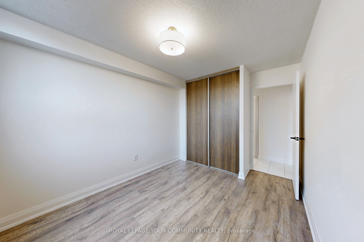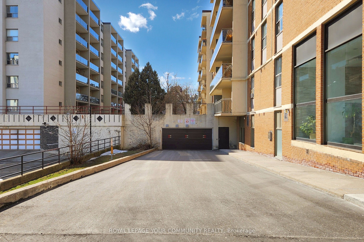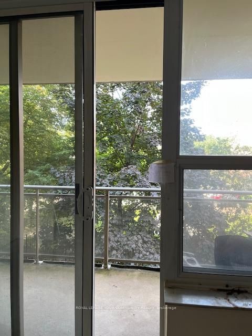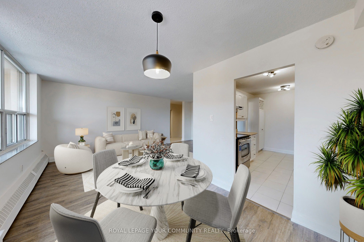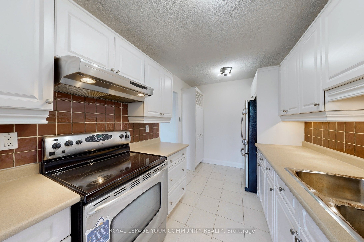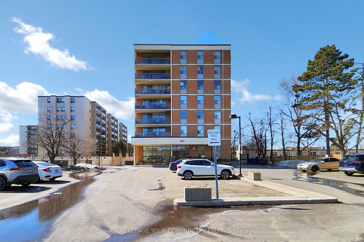
List Price: $619,888 + $1,085 maint. fee3% reduced
180 Dudley Avenue, Markham, L3T 4X2
- By ROYAL LEPAGE YOUR COMMUNITY REALTY
Condo Apartment|MLS - #N12019081|Price Change
3 Bed
2 Bath
1000-1199 Sqft.
Underground Garage
Included in Maintenance Fee:
Heat
Common Elements
Hydro
Building Insurance
Cable TV
Parking
Water
Price comparison with similar homes in Markham
Compared to 74 similar homes
-23.3% Lower↓
Market Avg. of (74 similar homes)
$808,386
Note * Price comparison is based on the similar properties listed in the area and may not be accurate. Consult licences real estate agent for accurate comparison
Room Information
| Room Type | Features | Level |
|---|---|---|
| Living Room 6.2 x 3.3 m | Laminate, Overlooks Dining, W/O To Balcony | Flat |
| Dining Room 2.71 x 2.45 m | Laminate, Overlooks Living | Flat |
| Kitchen 3.83 x 2.3 m | Eat-in Kitchen, Stainless Steel Appl, Backsplash | Flat |
| Primary Bedroom 4.26 x 3.8 m | Broadloom, 2 Pc Ensuite, His and Hers Closets | Flat |
| Bedroom 2 3.8 x 2.7 m | Laminate, Double Closet, Window | Flat |
| Bedroom 3 3.8 x 2.78 m | Laminate, Double Closet, Window | Flat |
Client Remarks
Welcome To This Bright, Spacious & Updated 3 Bedroom, 2 Bath Low-Rise Condo In the Heart Of Thornhill! This Beautiful Residence Boasts A Well Appointed Functional Layout with A Large Living Room & Dining Area, Chef's Kitchen With Tons Of Counter & Cupboard Space & Walk Out To A Private Balcony. Freshly Painted Throughout With New Laminate Flooring, Stainless Steel Appliances, An Abundance Of Closet Space Plus A Walk-In Storage Room, Ensuite Laundry & Modern Light Fixtures Make This Suite Move-In Ready! Residents Enjoy All Utilities Included In Maintenance Fee! Building Amenities Feature A Renovated Lobby & Hallways, Exercise Room, Rec Room, Sauna, Outdoor Swimming Pool & Lots Of Visitor Parking For Your Guests. Located Conveniently Close To Schools, Transit (Including Approved Yonge & Clark Subway Stop!), Nature Trails, Parks, Restaurants, Shops, The Iconic Farmer's Market, Thornhill Community Centre, 3 Golf Courses & Pomona Tennis Club. Mins To Hwy 407 For Easy Access To Hwy 404 & 400!
Property Description
180 Dudley Avenue, Markham, L3T 4X2
Property type
Condo Apartment
Lot size
N/A acres
Style
Apartment
Approx. Area
N/A Sqft
Home Overview
Last check for updates
Virtual tour
N/A
Basement information
None
Building size
N/A
Status
In-Active
Property sub type
Maintenance fee
$1,085
Year built
--
Amenities
Exercise Room
Guest Suites
Gym
Outdoor Pool
Party Room/Meeting Room
Visitor Parking
Walk around the neighborhood
180 Dudley Avenue, Markham, L3T 4X2Nearby Places

Shally Shi
Sales Representative, Dolphin Realty Inc
English, Mandarin
Residential ResaleProperty ManagementPre Construction
Mortgage Information
Estimated Payment
$0 Principal and Interest
 Walk Score for 180 Dudley Avenue
Walk Score for 180 Dudley Avenue

Book a Showing
Tour this home with Shally
Frequently Asked Questions about Dudley Avenue
Recently Sold Homes in Markham
Check out recently sold properties. Listings updated daily
No Image Found
Local MLS®️ rules require you to log in and accept their terms of use to view certain listing data.
No Image Found
Local MLS®️ rules require you to log in and accept their terms of use to view certain listing data.
No Image Found
Local MLS®️ rules require you to log in and accept their terms of use to view certain listing data.
No Image Found
Local MLS®️ rules require you to log in and accept their terms of use to view certain listing data.
No Image Found
Local MLS®️ rules require you to log in and accept their terms of use to view certain listing data.
No Image Found
Local MLS®️ rules require you to log in and accept their terms of use to view certain listing data.
No Image Found
Local MLS®️ rules require you to log in and accept their terms of use to view certain listing data.
No Image Found
Local MLS®️ rules require you to log in and accept their terms of use to view certain listing data.
See the Latest Listings by Cities
1500+ home for sale in Ontario
