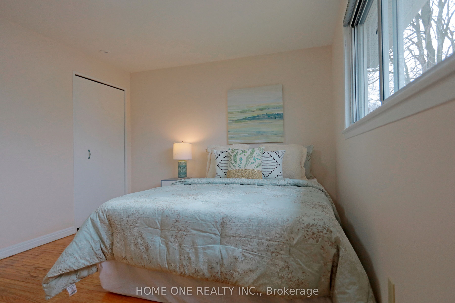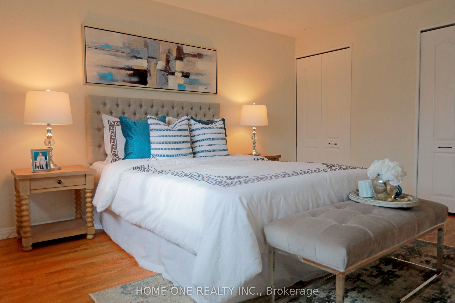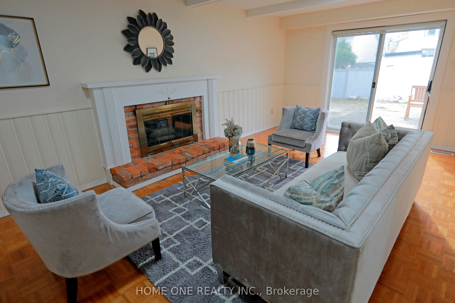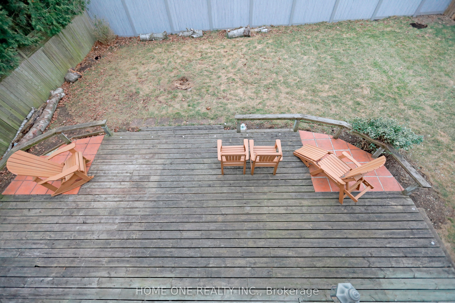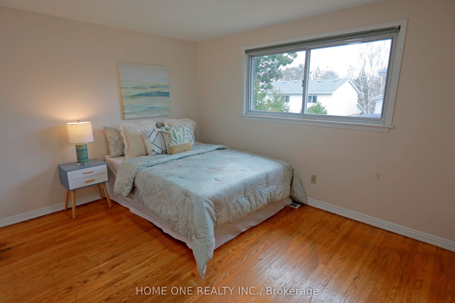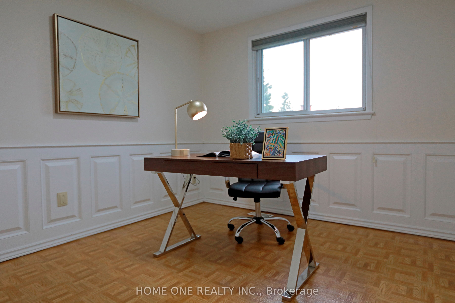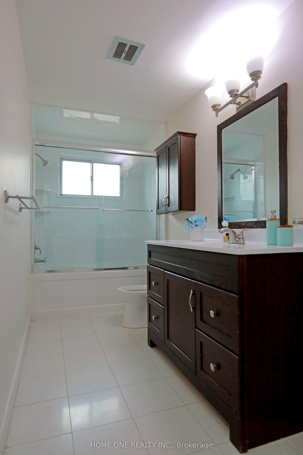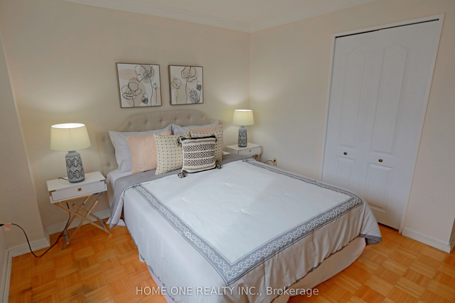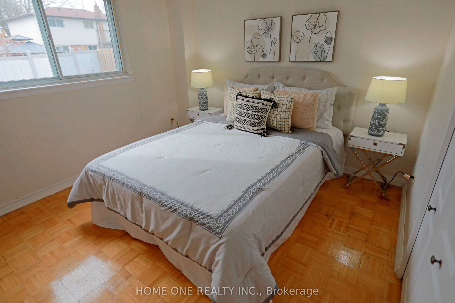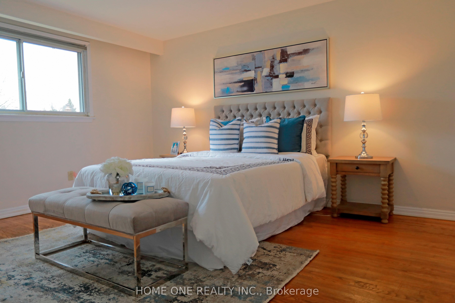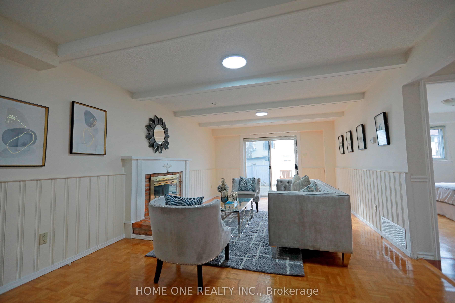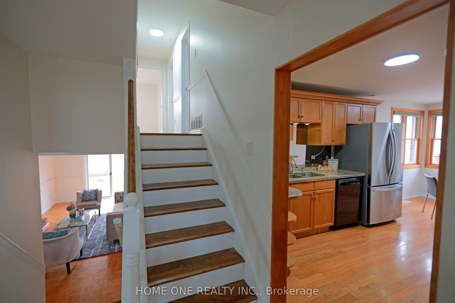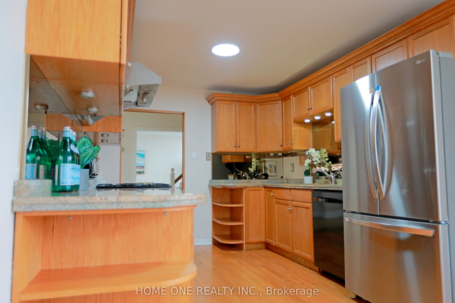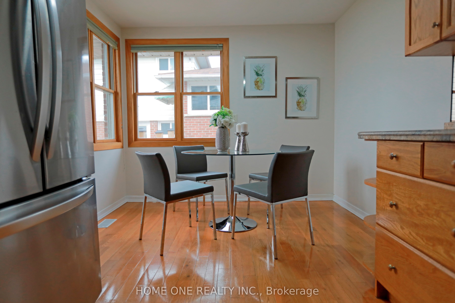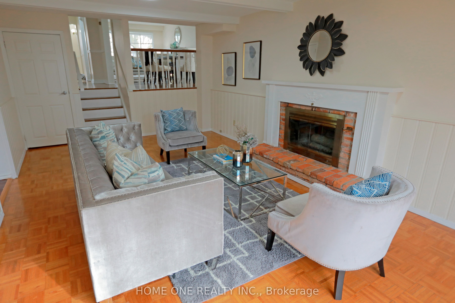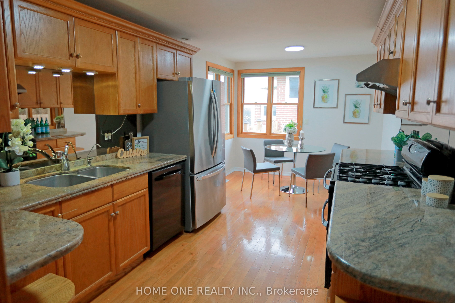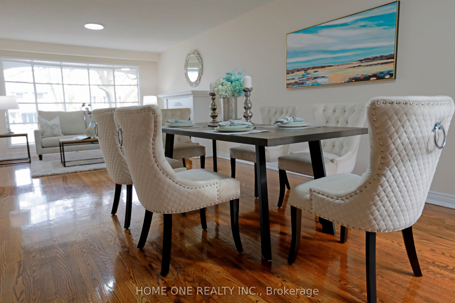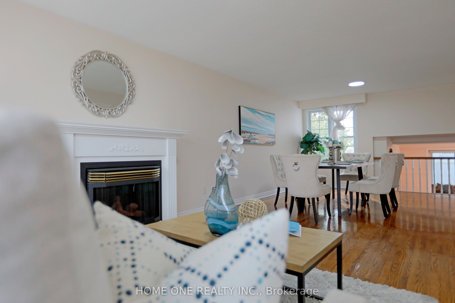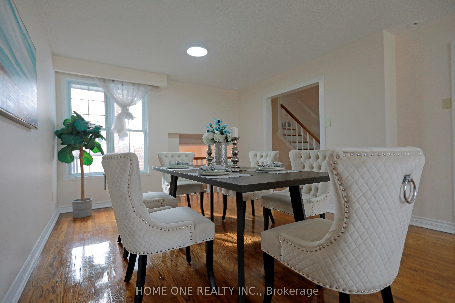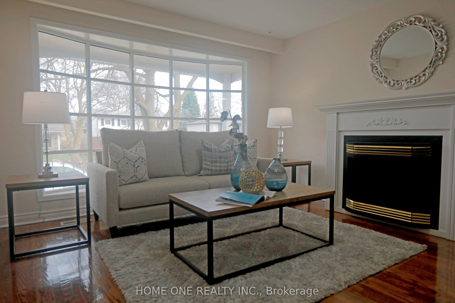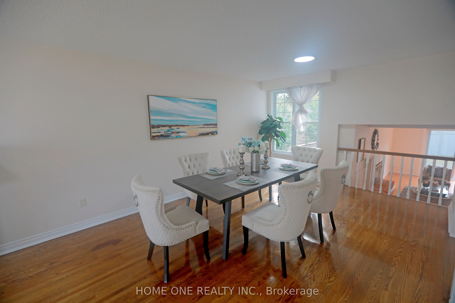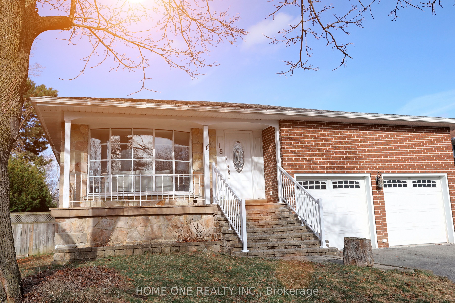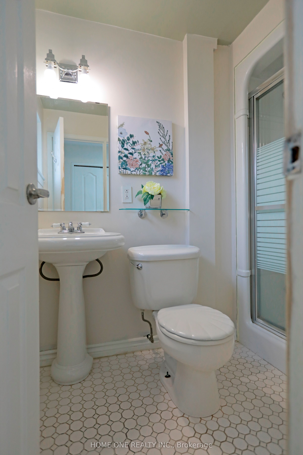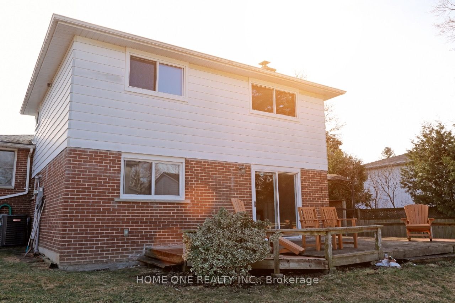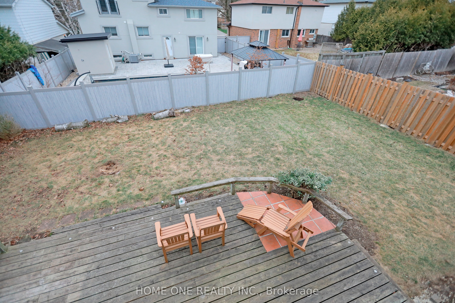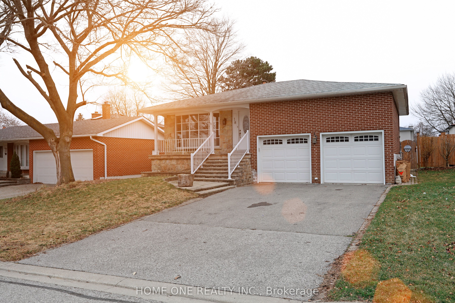
List Price: $1,185,800
18 Shady Lane Crescent, Markham, L3T 3W7
- By HOME ONE REALTY INC.
Detached|MLS - #N12068293|New
4 Bed
2 Bath
1500-2000 Sqft.
Attached Garage
Price comparison with similar homes in Markham
Compared to 21 similar homes
-20.8% Lower↓
Market Avg. of (21 similar homes)
$1,496,757
Note * Price comparison is based on the similar properties listed in the area and may not be accurate. Consult licences real estate agent for accurate comparison
Room Information
| Room Type | Features | Level |
|---|---|---|
| Living Room 7.92 x 3.73 m | Combined w/Dining, Gas Fireplace, Hardwood Floor | Main |
| Dining Room 7.92 x 3.73 m | Combined w/Living, Hardwood Floor, Overlooks Family | Main |
| Kitchen 5.77 x 2.84 m | Hardwood Floor, Pantry, Updated | Main |
| Primary Bedroom 4.32 x 3.68 m | Semi Ensuite, His and Hers Closets, Broadloom | Upper |
| Bedroom 2 3.91 x 3.07 m | Double Closet, Hardwood Floor, Broadloom | Upper |
| Bedroom 3 2.92 x 2.82 m | Double Closet, Hardwood Floor, Broadloom | Upper |
| Bedroom 4 3.84 x 3.51 m | Double Closet, Broadloom, Hardwood Floor | Lower |
Client Remarks
***A MUST SEE *** High Demand and Quiet Detached House with Double Garage Parking! Ideal for Families Of All Sizes. Located between Yonge/Bayview in the Highly Desirable Royal OrchardArea, Thornhill Markham, surrounded by lots of MatureTree Parks. $$$ Upgrade Incl 200AElectrical Panel, HVAC System, Newly Painting & LED Ceiling Lights. Spacious Living Room combines with the Dining room, Harwood Cabinet and Quartz Countertop for the Kitchen, Hardwood Flooring at Main and Upper floors. Potential transformation to two 3PC washrooms at Upperfloor. Sep Entrance with Possibility to create 2nd Unit with 1 kitchen/1 washroom/2 Brs, For ** Potential Rental Income** . This Well-cared Property Enjoys Abundant Natural Sunlight Throughout the Days and Large Gardening & Outdoor Space. Convenient and Easy Access to Highways, Transit, Only 1 Bus To Finch Station or York Univ, and Minutes to Langstaff Go Station.Future Subway with Approved Stop at Yonge/Royal Orchard. Abundant education Resource & Proximity To Top-Rated Schools( St Robert HS ranks Top 1/746 - FraserInstitute). Book Your Showing Today for this *** MUST SEE*** home.
Property Description
18 Shady Lane Crescent, Markham, L3T 3W7
Property type
Detached
Lot size
N/A acres
Style
Backsplit 4
Approx. Area
N/A Sqft
Home Overview
Last check for updates
Virtual tour
N/A
Basement information
Separate Entrance,Finished
Building size
N/A
Status
In-Active
Property sub type
Maintenance fee
$N/A
Year built
--
Walk around the neighborhood
18 Shady Lane Crescent, Markham, L3T 3W7Nearby Places

Shally Shi
Sales Representative, Dolphin Realty Inc
English, Mandarin
Residential ResaleProperty ManagementPre Construction
Mortgage Information
Estimated Payment
$0 Principal and Interest
 Walk Score for 18 Shady Lane Crescent
Walk Score for 18 Shady Lane Crescent

Book a Showing
Tour this home with Shally
Frequently Asked Questions about Shady Lane Crescent
Recently Sold Homes in Markham
Check out recently sold properties. Listings updated daily
No Image Found
Local MLS®️ rules require you to log in and accept their terms of use to view certain listing data.
No Image Found
Local MLS®️ rules require you to log in and accept their terms of use to view certain listing data.
No Image Found
Local MLS®️ rules require you to log in and accept their terms of use to view certain listing data.
No Image Found
Local MLS®️ rules require you to log in and accept their terms of use to view certain listing data.
No Image Found
Local MLS®️ rules require you to log in and accept their terms of use to view certain listing data.
No Image Found
Local MLS®️ rules require you to log in and accept their terms of use to view certain listing data.
No Image Found
Local MLS®️ rules require you to log in and accept their terms of use to view certain listing data.
No Image Found
Local MLS®️ rules require you to log in and accept their terms of use to view certain listing data.
Check out 100+ listings near this property. Listings updated daily
See the Latest Listings by Cities
1500+ home for sale in Ontario
