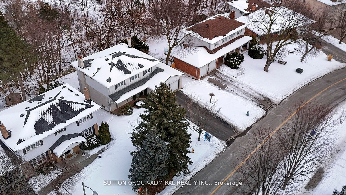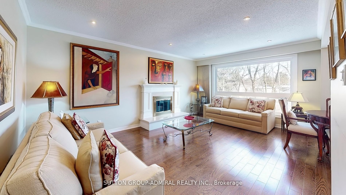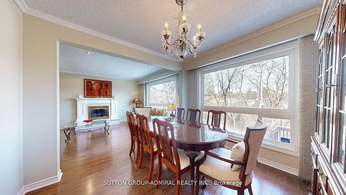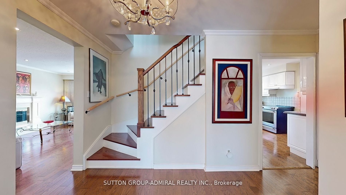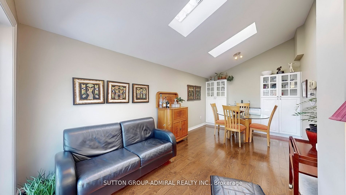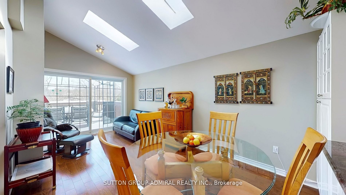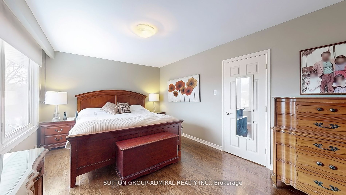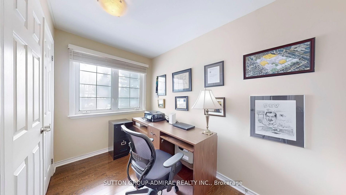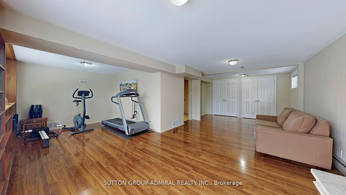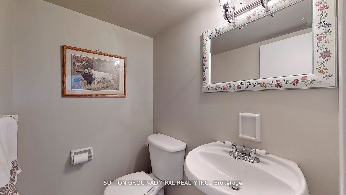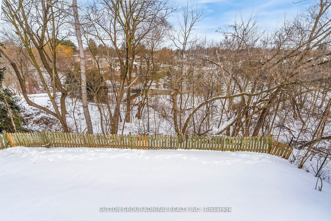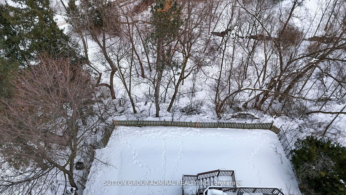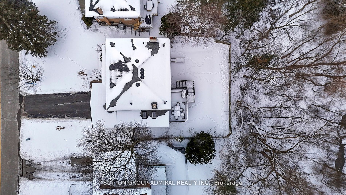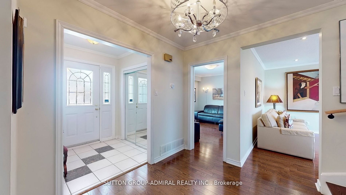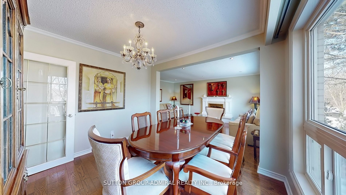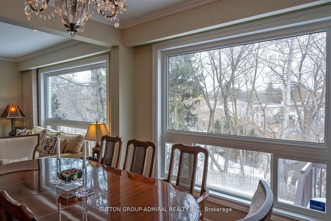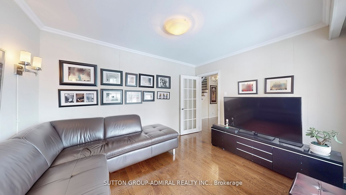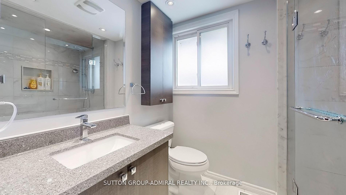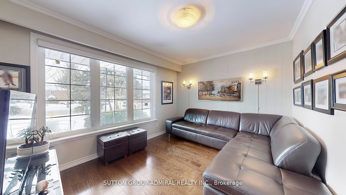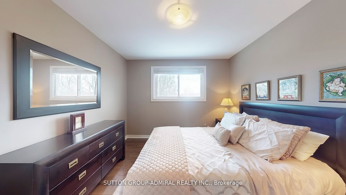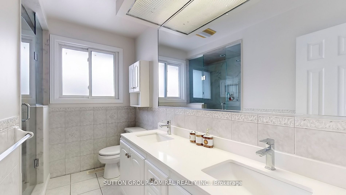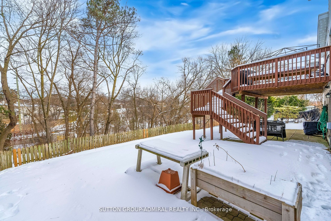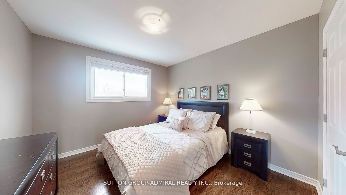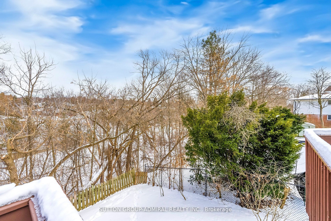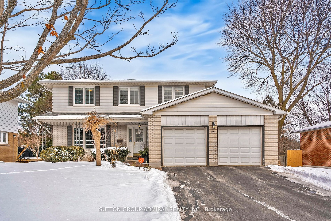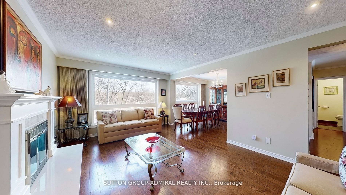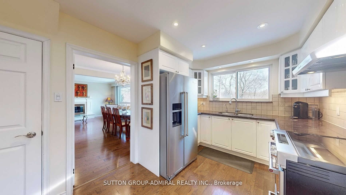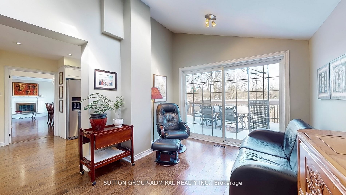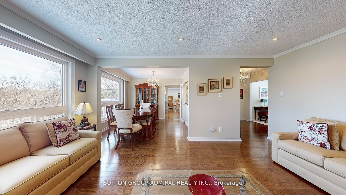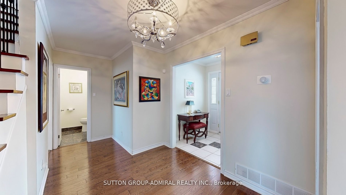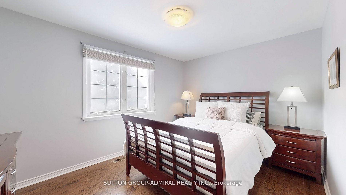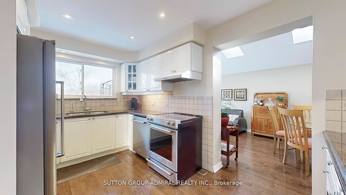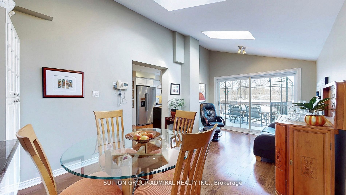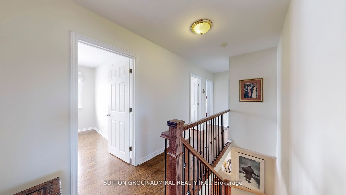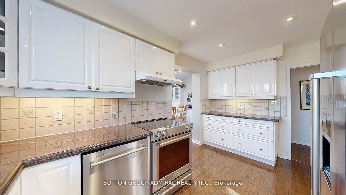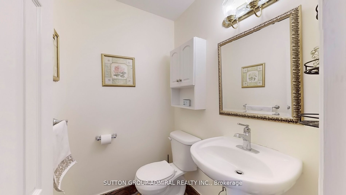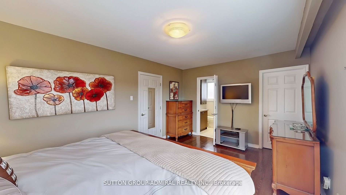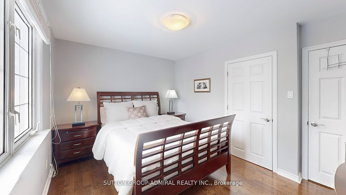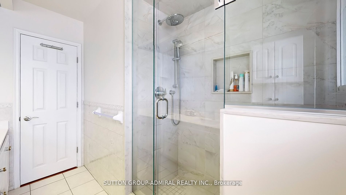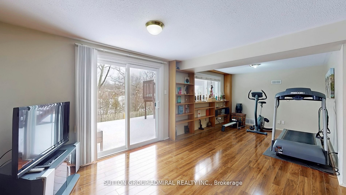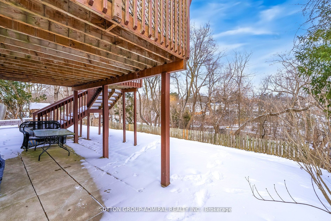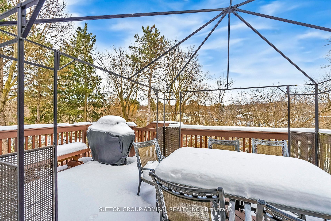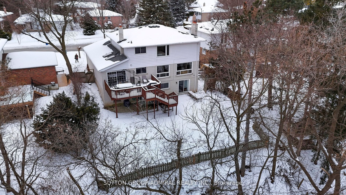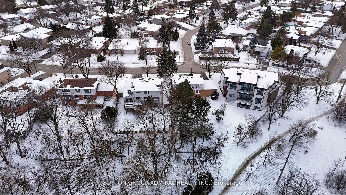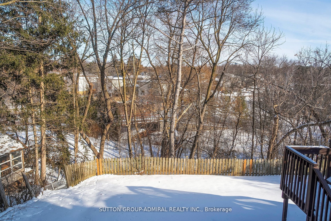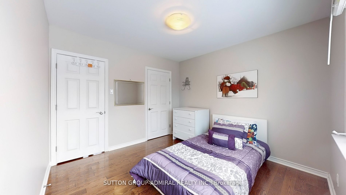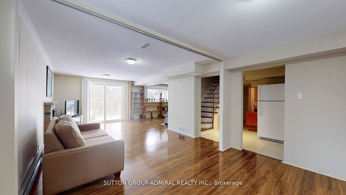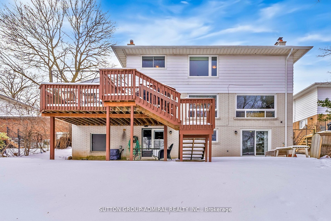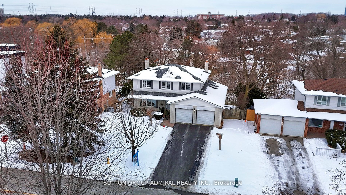
List Price: $1,928,800 3% reduced
175 Bay Thorn Drive, Markham, L3T 3V2
- By SUTTON GROUP-ADMIRAL REALTY INC.
Detached|MLS - #N12009911|Price Change
5 Bed
4 Bath
2000-2500 Sqft.
Attached Garage
Price comparison with similar homes in Markham
Compared to 75 similar homes
7.7% Higher↑
Market Avg. of (75 similar homes)
$1,790,078
Note * Price comparison is based on the similar properties listed in the area and may not be accurate. Consult licences real estate agent for accurate comparison
Room Information
| Room Type | Features | Level |
|---|---|---|
| Bedroom 3 3.68 x 4.08 m | Hardwood Floor, West View, Walk-In Closet(s) | Second |
| Bedroom 4 3.68 x 3.25 m | Hardwood Floor, West View, Walk-In Closet(s) | Second |
| Living Room 5.45 x 4.28 m | Hardwood Floor, Fireplace, Overlooks Ravine | Main |
| Dining Room 4.16 x 3.38 m | Hardwood Floor, Crown Moulding, Overlooks Ravine | Main |
| Kitchen 4.37 x 3.38 m | Hardwood Floor, Stainless Steel Appl, Granite Counters | Main |
| Primary Bedroom 4.91 x 3.92 m | Hardwood Floor, 3 Pc Ensuite, Overlooks Ravine | Second |
| Bedroom 2 3.91 x 3.23 m | Hardwood Floor, Closet, Overlooks Ravine | Second |
| Bedroom 5 3.68 x 1.97 m | Hardwood Floor, Double Closet, West View | Second |
Client Remarks
*Welcome To This Exceptional Residence Situated On A RARE & SPECTACULAR UNIQUE PREMIUM RAVINE LOT!*Backing Onto Private Wooded Trees That Offers Breathtaking Panoramic Views !*Ever-Changing Natural Backdrop That Will Leave You Grounded In Every Season!*A RARE GEM!* Wooded Landscape Where Nature's Beauty Unfolds*Whether You're Admiring The Vibrant Colors Of Fall, The Serene Snow-Covered Trees In The Winter Or The Fresh Greenery Of Spring & Summer ,This Home/Cottage Living Offers A Picture Perfect Retreat All Year Long!*Truly A SHOW STOPPER!* The Open Concept Living/Dining Is Designed To Capture Magnificent Views Through Expanded Picture Windows Flooding The Home With Natural Light That Creates The WOW Factor At Every Glance Of This Spectacular Ravine Lot!*Wood Burning Fireplace Adds Warmth & Ambiance *At The Heart Of The Home ,The Chef's Kitchen Is Thoughtfully Designed With Granite Counters ,S/S Appliances & Ample Cabinet Space*The Sunlit Breakfast Area Features A Cozy Seating Nook & Walkout To A 2 Tier Deck ,Offering The Perfect Blend Of Indoor & Outdoor Dining Experiences With BBQ Set Up & Gazebo For Entertaining!*The Main Floor Den Is Versatile To Many Different Functions With A Picture Window Illuminated In Natural Daylight!*Generous Size Bedrooms With Gleaming Hardwood Floors Designed For Comfort & Functionality!*The 5th Bedroom Has Been Converted Into A Spacious Additional Closet & Office Offering Versatility For Modern Living To Work From Home*The Captivating Walk-Out Basement Leads Directly To The Ravine ,Creating A Seamless Extension Of The Home's Living Space With Another Wood Burning Fireplace ,Perfect For Entertaining & Family Time To Enjoy!*Pride Of Ownership Is Evident As You Walk Through This Upgraded/Renovated Well Cared Home!*Situated Walking Distance To Yonge St ,Top Ranked Schools Catholic ,Public & French Imm, Parks, Walking Trails With Quick Access To Hwy 7/407, Transit & All Amenities For Easy Access Living!*A MUST SEE,NOT TO BE MISSED!*
Property Description
175 Bay Thorn Drive, Markham, L3T 3V2
Property type
Detached
Lot size
N/A acres
Style
2-Storey
Approx. Area
N/A Sqft
Home Overview
Basement information
Finished with Walk-Out
Building size
N/A
Status
In-Active
Property sub type
Maintenance fee
$N/A
Year built
--
Walk around the neighborhood
175 Bay Thorn Drive, Markham, L3T 3V2Nearby Places

Shally Shi
Sales Representative, Dolphin Realty Inc
English, Mandarin
Residential ResaleProperty ManagementPre Construction
Mortgage Information
Estimated Payment
$0 Principal and Interest
 Walk Score for 175 Bay Thorn Drive
Walk Score for 175 Bay Thorn Drive

Book a Showing
Tour this home with Shally
Frequently Asked Questions about Bay Thorn Drive
Recently Sold Homes in Markham
Check out recently sold properties. Listings updated daily
No Image Found
Local MLS®️ rules require you to log in and accept their terms of use to view certain listing data.
No Image Found
Local MLS®️ rules require you to log in and accept their terms of use to view certain listing data.
No Image Found
Local MLS®️ rules require you to log in and accept their terms of use to view certain listing data.
No Image Found
Local MLS®️ rules require you to log in and accept their terms of use to view certain listing data.
No Image Found
Local MLS®️ rules require you to log in and accept their terms of use to view certain listing data.
No Image Found
Local MLS®️ rules require you to log in and accept their terms of use to view certain listing data.
No Image Found
Local MLS®️ rules require you to log in and accept their terms of use to view certain listing data.
No Image Found
Local MLS®️ rules require you to log in and accept their terms of use to view certain listing data.
Check out 100+ listings near this property. Listings updated daily
See the Latest Listings by Cities
1500+ home for sale in Ontario
