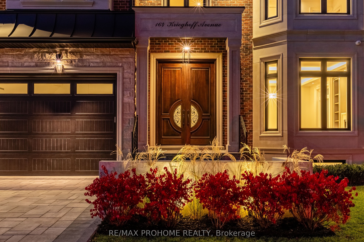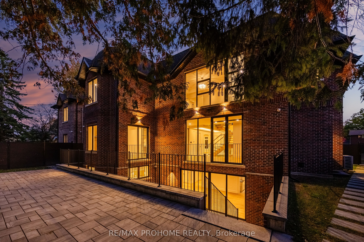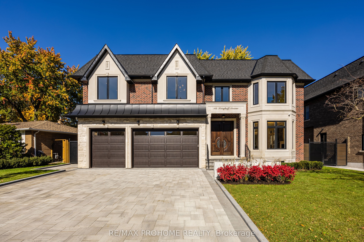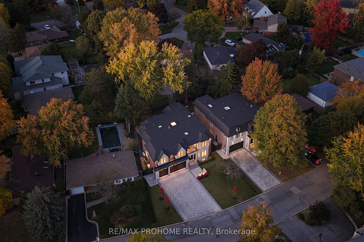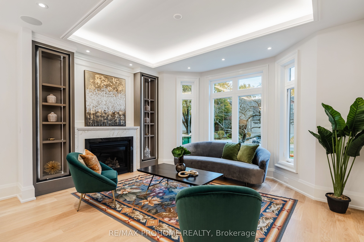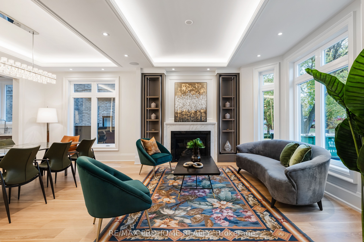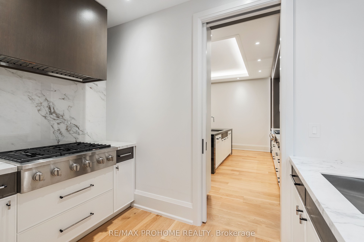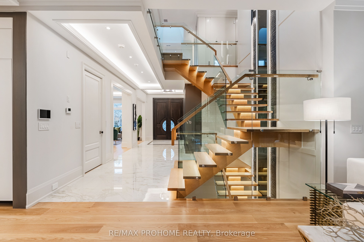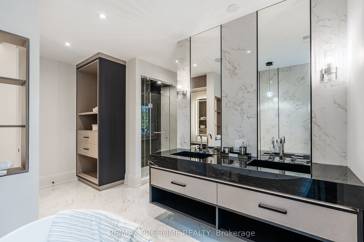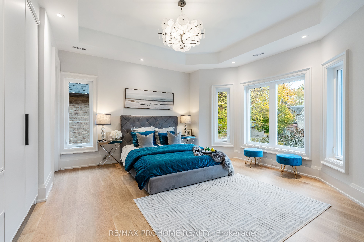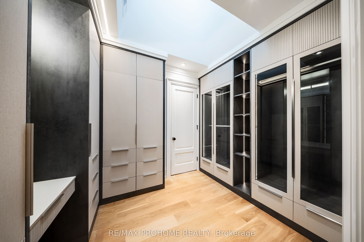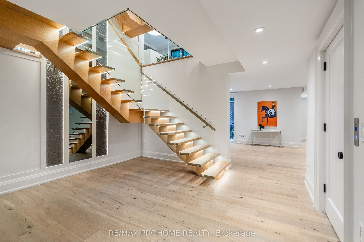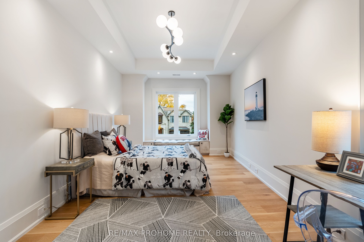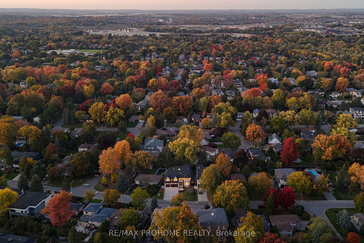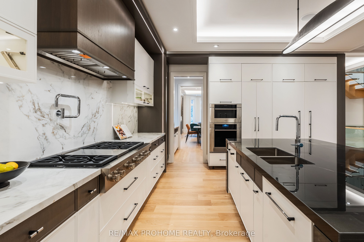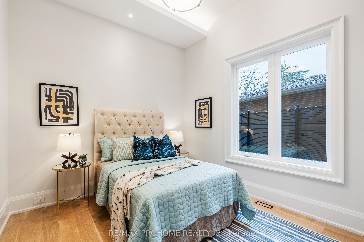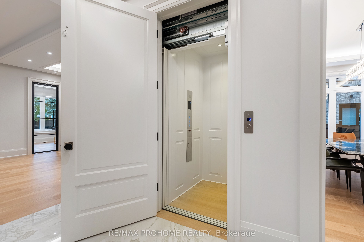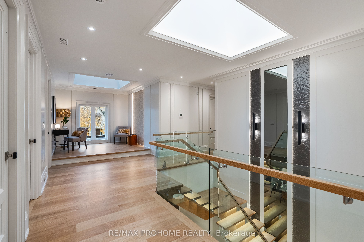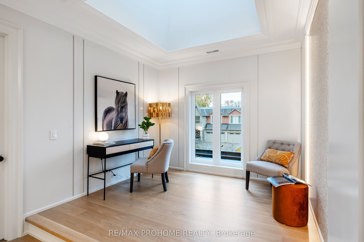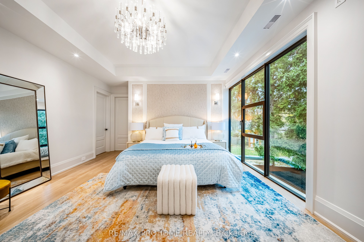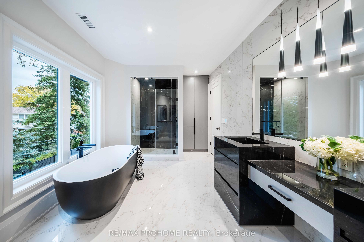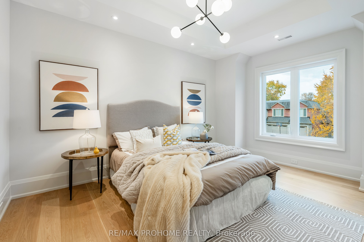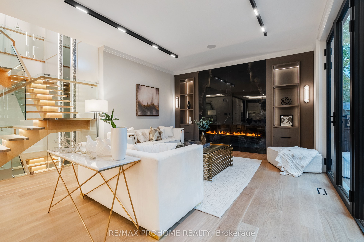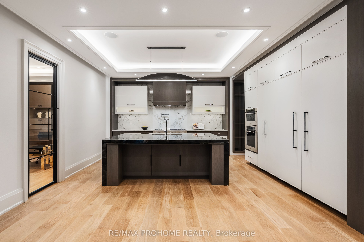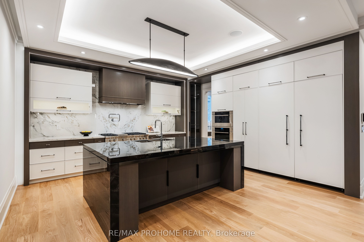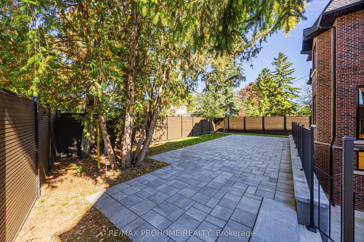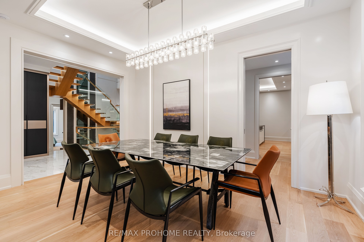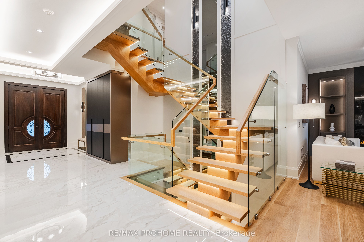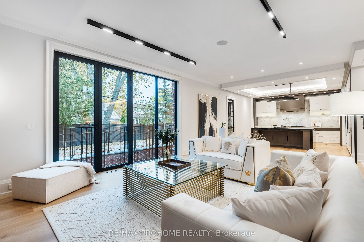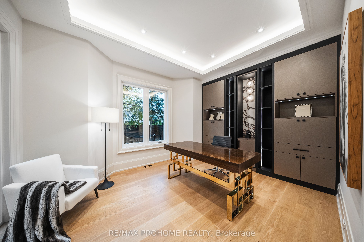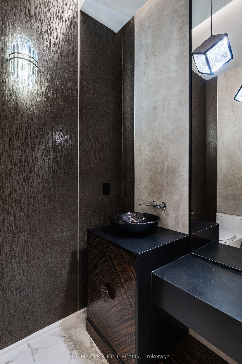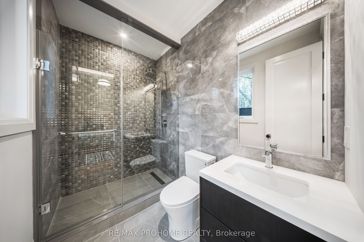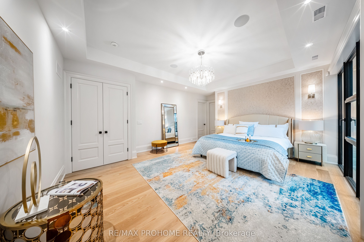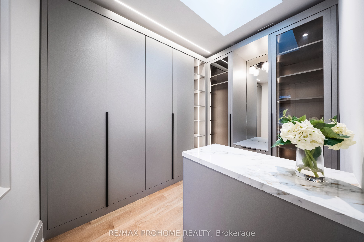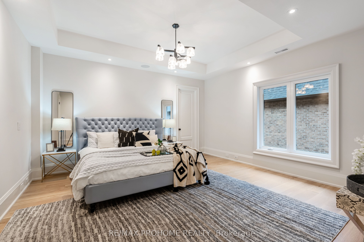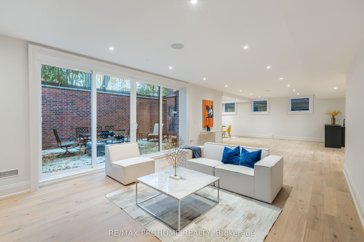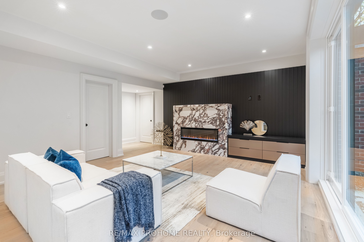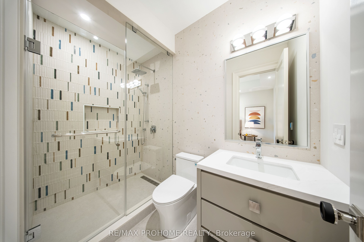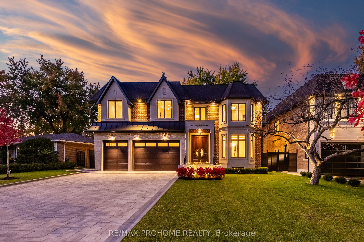
List Price: $6,280,000
164 Krieghoff Avenue, Markham, L3R 1W3
- By RE/MAX PROHOME REALTY
Detached|MLS - #N10404736|Extension
8 Bed
10 Bath
5000 + Sqft.
Built-In Garage
Room Information
| Room Type | Features | Level |
|---|---|---|
| Living Room 4.81 x 4.06 m | Main | |
| Dining Room 4.77 x 3.17 m | Main | |
| Kitchen 5.51 x 4.9 m | Main | |
| Primary Bedroom 5.46 x 4.47 m | Second | |
| Bedroom 2 4.77 x 4.54 m | Second | |
| Bedroom 3 4.9 x 3.73 m | Second | |
| Bedroom 4 4.16 x 3.37 m | Second | |
| Bedroom 5 5.5 x 3.55 m | Second |
Client Remarks
A Masterpiece of Luxury Living in Prestigious Unionville! Welcome to this brand-new, meticulously designed residence offering over 8,300 sq. ft. of unparalleled elegance (5,000sf across the main & 2nd levels, plus 3,395sf in the basement). Featuring 6+2 bedrooms, each with ensuite bathrooms & heated floors, this extraordinary home showcases the finest craftsmanship and thoughtful design throughout. The grand exterior is adorned with an impressive Indiana limestone facade & a striking 9' solid mahogany double entrance door that opens into a magnificent, light-filled foyer. Inside, expansive windows & strategically placed skylights flood the home with natural light, highlighting exquisite details such as designer chandeliers, custom-fabricated slab vanity sinks & cozy gas fireplaces. A commercial-grade full aluminum rear window system with tempered glass ensures both durability & style, while a 3-level elevator provides seamless access to every floor. The property also features a spacious 3-car garage with a driveway accommodating up to 12 vehicles. The modern gourmet kitchen, equipped with top-of-the-line appliances & a 2nd wok kitchen, promises an exceptional culinary experience. The primary bedroom suite serves as a true sanctuary, boasting a luxurious 7-piece ensuite with heated floors, automatic toilet & a spacious walk-in closet. The layout is thoughtfully designed for multi-generational living, with a main-floor parent suite for convenience & privacy. 2 laundry rooms add to the home's practicality. Elegant white ash hardwood floors, while striking red oak mono-stringer open riser stairs with LED lighting make a stunning architectural statement. The fully heated, walk-up basement is a hub of entertainment and relaxation, featuring an expansive games room, a large theatre room, a wet bar/kitchen, and two additional bedrooms. Every inch of this custom home exudes sophistication and luxury, meticulously crafted to deliver an unmatched living experience.
Property Description
164 Krieghoff Avenue, Markham, L3R 1W3
Property type
Detached
Lot size
N/A acres
Style
2-Storey
Approx. Area
N/A Sqft
Home Overview
Last check for updates
Virtual tour
N/A
Basement information
Walk-Up,Finished
Building size
N/A
Status
In-Active
Property sub type
Maintenance fee
$N/A
Year built
--
Walk around the neighborhood
164 Krieghoff Avenue, Markham, L3R 1W3Nearby Places

Shally Shi
Sales Representative, Dolphin Realty Inc
English, Mandarin
Residential ResaleProperty ManagementPre Construction
Mortgage Information
Estimated Payment
$0 Principal and Interest
 Walk Score for 164 Krieghoff Avenue
Walk Score for 164 Krieghoff Avenue

Book a Showing
Tour this home with Shally
Frequently Asked Questions about Krieghoff Avenue
Recently Sold Homes in Markham
Check out recently sold properties. Listings updated daily
No Image Found
Local MLS®️ rules require you to log in and accept their terms of use to view certain listing data.
No Image Found
Local MLS®️ rules require you to log in and accept their terms of use to view certain listing data.
No Image Found
Local MLS®️ rules require you to log in and accept their terms of use to view certain listing data.
No Image Found
Local MLS®️ rules require you to log in and accept their terms of use to view certain listing data.
No Image Found
Local MLS®️ rules require you to log in and accept their terms of use to view certain listing data.
No Image Found
Local MLS®️ rules require you to log in and accept their terms of use to view certain listing data.
No Image Found
Local MLS®️ rules require you to log in and accept their terms of use to view certain listing data.
No Image Found
Local MLS®️ rules require you to log in and accept their terms of use to view certain listing data.
Check out 100+ listings near this property. Listings updated daily
See the Latest Listings by Cities
1500+ home for sale in Ontario
