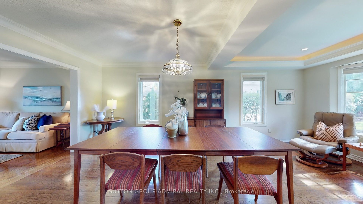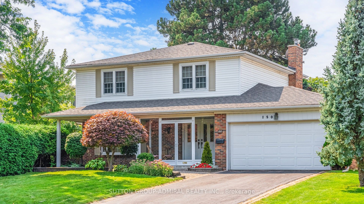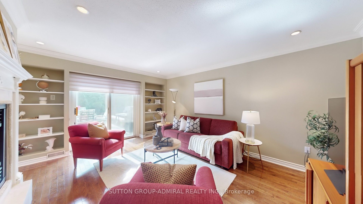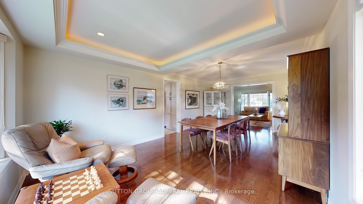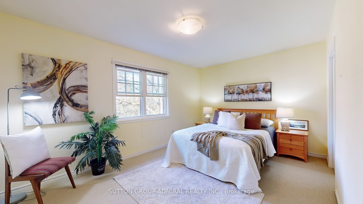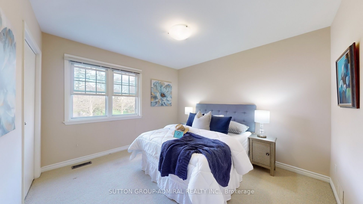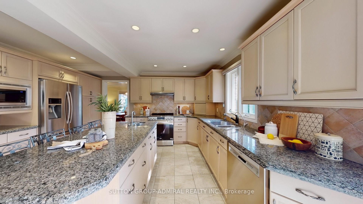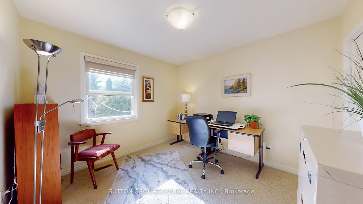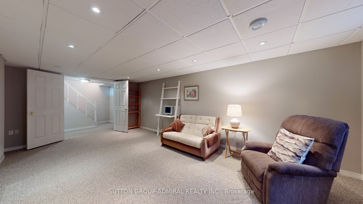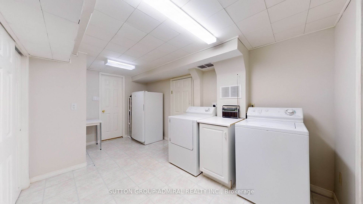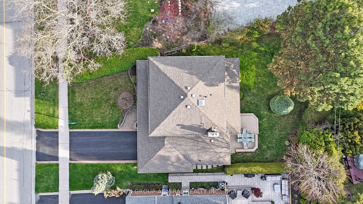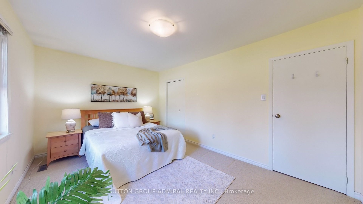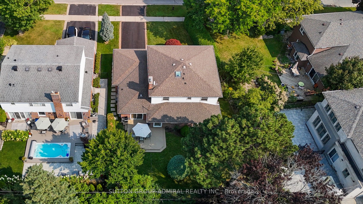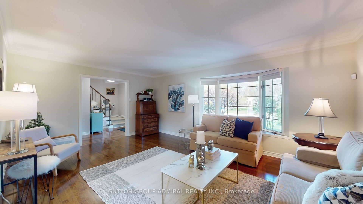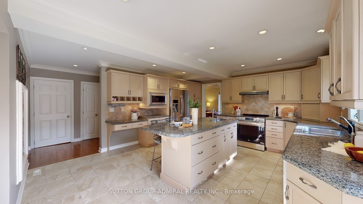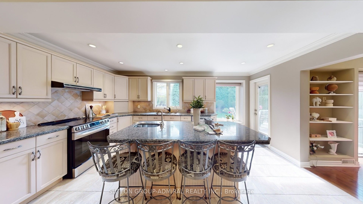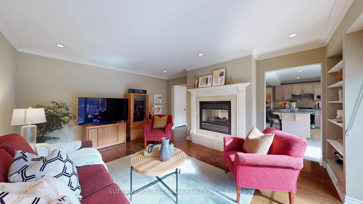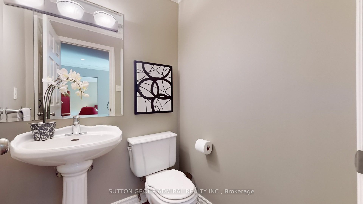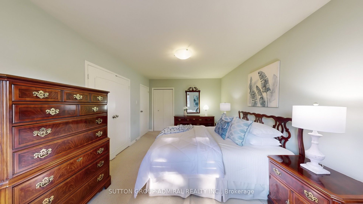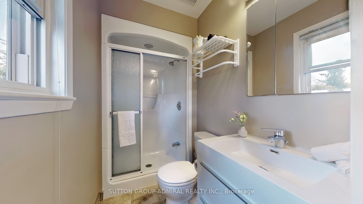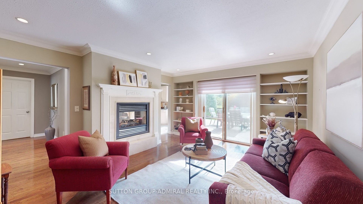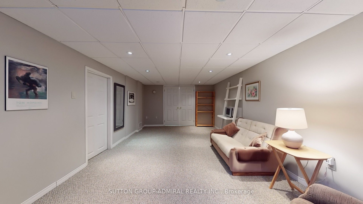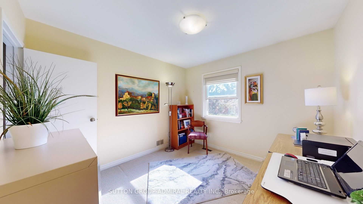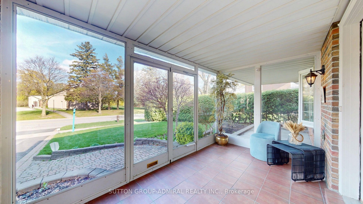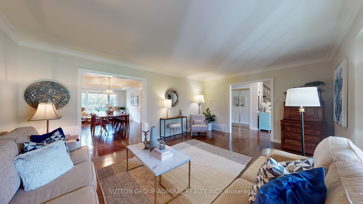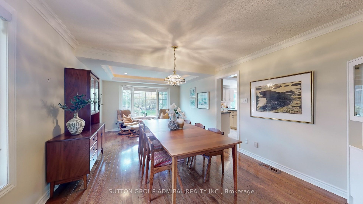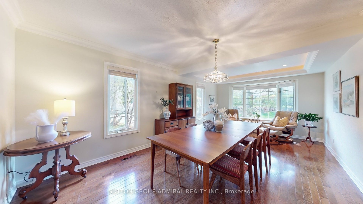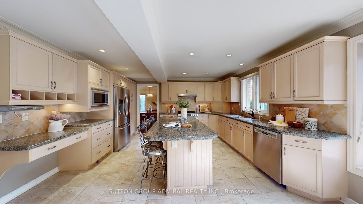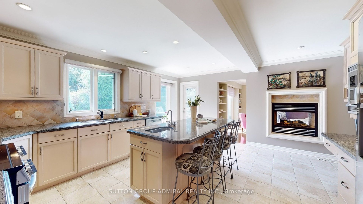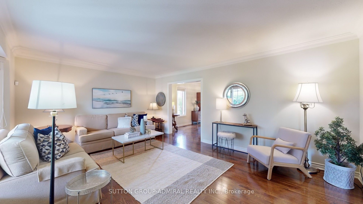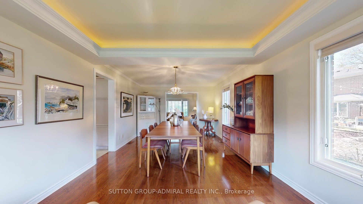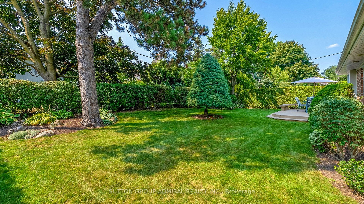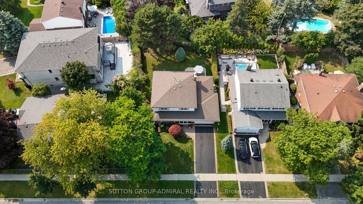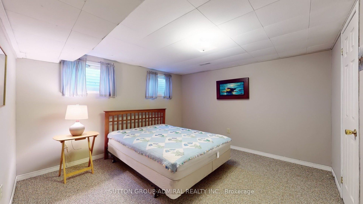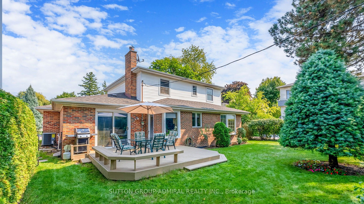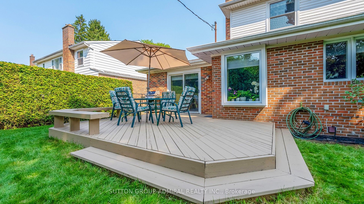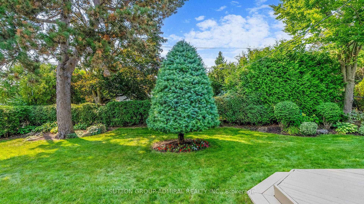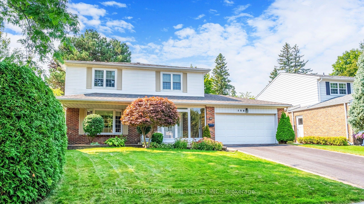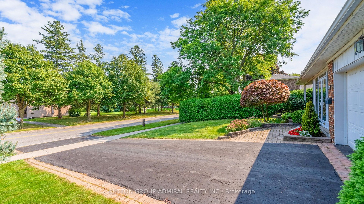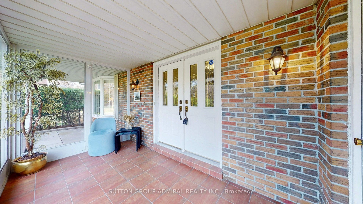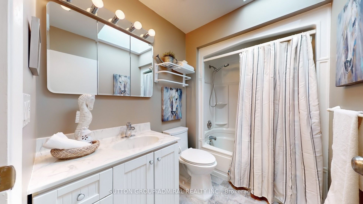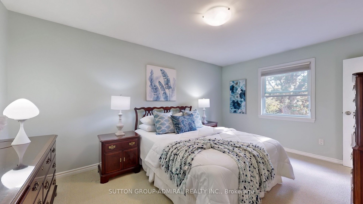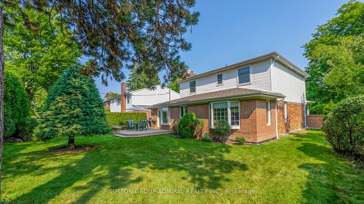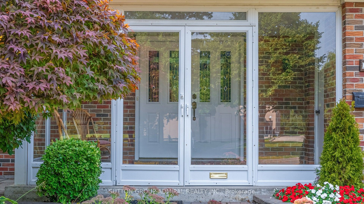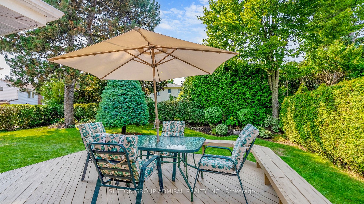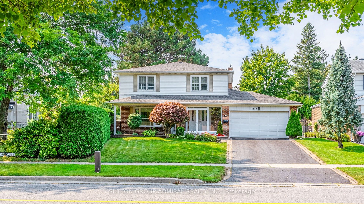
List Price: $1,698,800
150 Bay Thorn Drive, Markham, L3T 3V3
- By SUTTON GROUP-ADMIRAL REALTY INC.
Detached|MLS - #N12126287|New
4 Bed
3 Bath
2000-2500 Sqft.
Lot Size: 49.05 x 125.11 Feet
Built-In Garage
Price comparison with similar homes in Markham
Compared to 54 similar homes
8.4% Higher↑
Market Avg. of (54 similar homes)
$1,567,831
Note * Price comparison is based on the similar properties listed in the area and may not be accurate. Consult licences real estate agent for accurate comparison
Room Information
| Room Type | Features | Level |
|---|---|---|
| Living Room 5.67 x 3.95 m | Hardwood Floor, Crown Moulding, Bay Window | Main |
| Dining Room 6.72 x 3.69 m | Hardwood Floor, Crown Moulding, Coffered Ceiling(s) | Main |
| Kitchen 5.48 x 4.49 m | Granite Counters, Stainless Steel Appl, Pot Lights | Main |
| Primary Bedroom 4.82 x 3.85 m | His and Hers Closets, 3 Pc Ensuite, Overlooks Backyard | Second |
| Bedroom 2 4.55 x 3.68 m | Broadloom, Large Closet, Overlooks Frontyard | Second |
| Bedroom 3 3.95 x 3.29 m | Broadloom, Walk-In Closet(s), Overlooks Frontyard | Second |
| Bedroom 4 3.71 x 3.28 m | Broadloom, Large Closet, Overlooks Backyard | Second |
| Bedroom 3.64 x 3.59 m | Broadloom, Above Grade Window, Walk-In Closet(s) | Basement |
Client Remarks
*Welcome To Your Dream Home In Prestigious Royal Orchard Golf Course Family Community!*Situated On A Premium Pie Shaped Lot With Desirable Sunny Side West Exposure*This Beautifully Expanded ,Upgraded, Meticulously Maintained Residence Offers Luxury, Comfort ,Space ,Functionality & Practicality For The Modern Family!*You're Greeted By A Charming Enclosed Front Porch With Convenient Access To The Garage Which Makes It A Perfect Entryway For All Seasons*A Welcoming Hallway That Seamlessly Flows Into An Impressively Spacious Living & Dinning Area With A Cozy Seating Nook ,Coffered Ceiling ,Bay Window Overlooking The Garden*This Open Concept Space Has Been Tastefully Extended & Showcases Crown Moulding ,Pot Lights ,Large Windows That Flood The Space In Daylight*The Hardwood Floors & Crown Moulding Stretch Throughout The Main Floor*The Heart Of The Home Is A Thoughtfully Designed Large Extended Kitchen Featuring Granite Counters, Breakfast Island & 2 Integrated Sinks, Abundant Counter And Cabinet Space, Extended Built In Desk,S/S Appliances, Beautiful Bow Window, Direct Access To The Garden Deck For Relaxation Or Entertaining* Unique Two-Sided Fireplace Adds Warm Ambiance Connecting The Kitchen To A Cozy ,Elegant Family Room With Sliding Glass Doors That Opens To The Serene Backyard ,Ideal For Everyday Enjoyment & Hosting*Generous Size Bedrooms With Large Closets Designed For Comfort*Fully Finished Basement Offers Even More Space With Plenty Of Above Grade Windows, Pot Lights ,Additional Bedroom Ideal For Guests Or Private Office, Plenty Of Storage*BONUS:*This Special Family Community Is Renowned For Its Mature Tree-Lined Streets, Captivating Walking Trails ,Perfectly Manicured Golf Courses, Proximity To Top-Rated Schools, Parks ,All Amenities, Easy Access To Highways, Transit, Future Subway With Approved Stop At Yonge/Royal Orchard, Currently 1 Bus To Finch Station & York University Making It An Exceptional Place To Call Home*FANTASTIC NEIGHBORS !*A MUST SEE!*
Property Description
150 Bay Thorn Drive, Markham, L3T 3V3
Property type
Detached
Lot size
N/A acres
Style
2-Storey
Approx. Area
N/A Sqft
Home Overview
Basement information
Finished
Building size
N/A
Status
In-Active
Property sub type
Maintenance fee
$N/A
Year built
2024
Walk around the neighborhood
150 Bay Thorn Drive, Markham, L3T 3V3Nearby Places

Angela Yang
Sales Representative, ANCHOR NEW HOMES INC.
English, Mandarin
Residential ResaleProperty ManagementPre Construction
Mortgage Information
Estimated Payment
$0 Principal and Interest
 Walk Score for 150 Bay Thorn Drive
Walk Score for 150 Bay Thorn Drive

Book a Showing
Tour this home with Angela
Frequently Asked Questions about Bay Thorn Drive
Recently Sold Homes in Markham
Check out recently sold properties. Listings updated daily
See the Latest Listings by Cities
1500+ home for sale in Ontario
