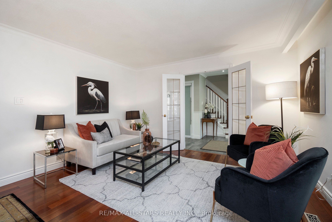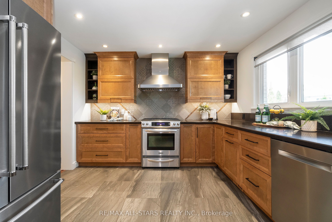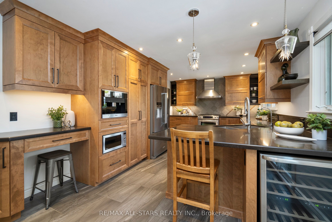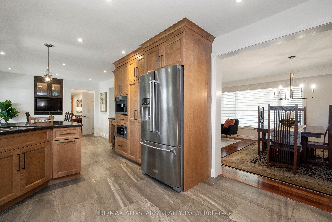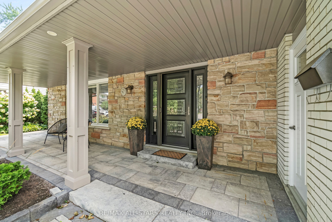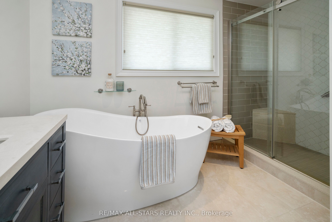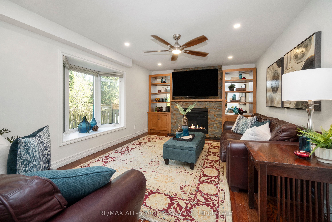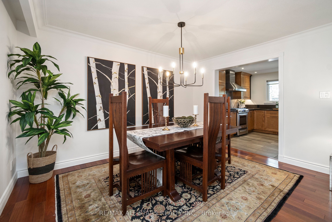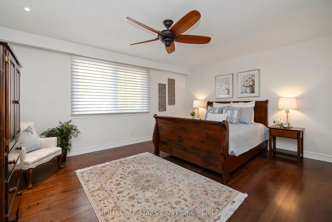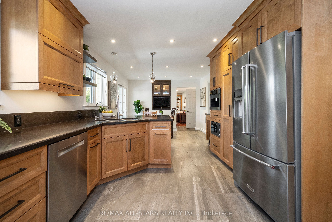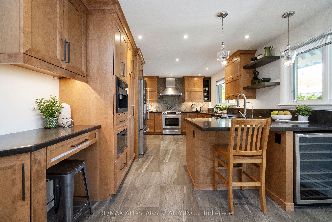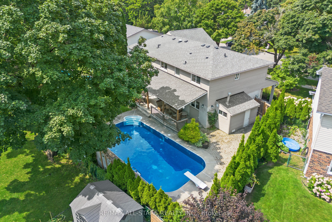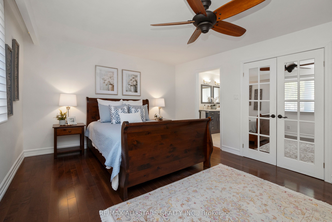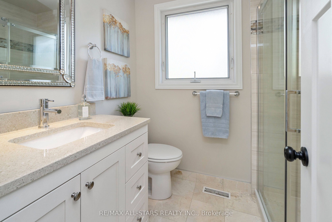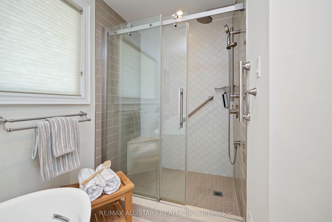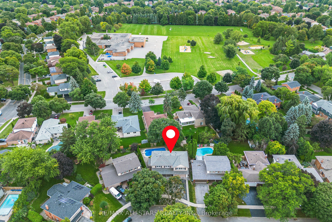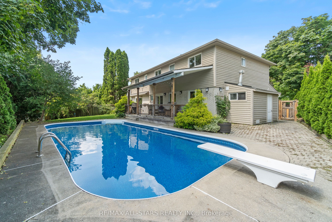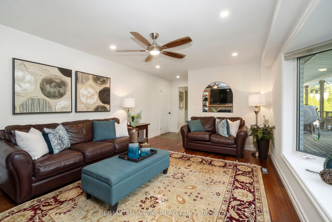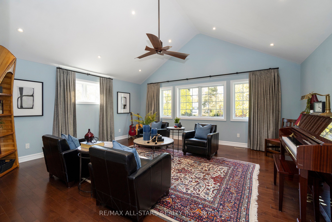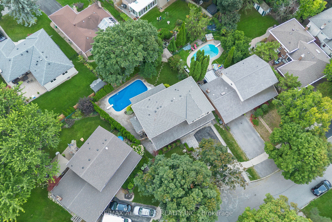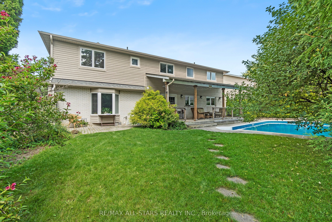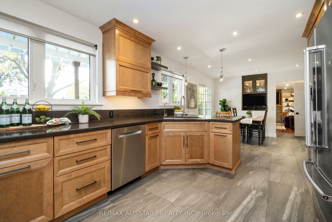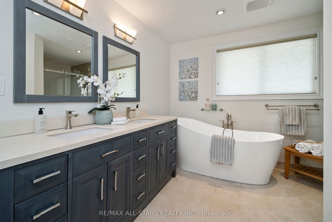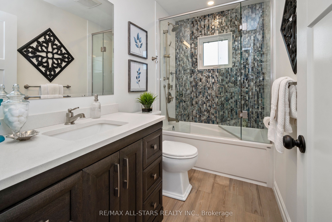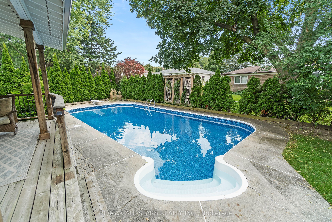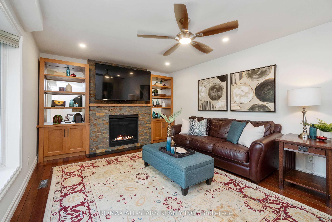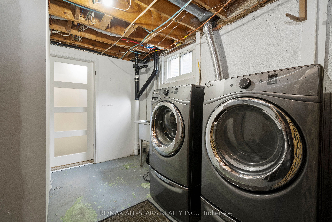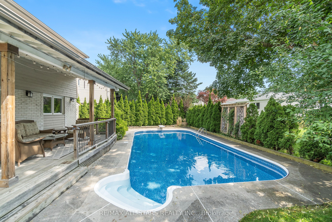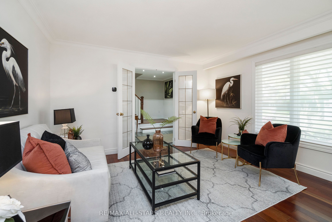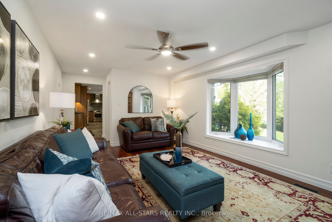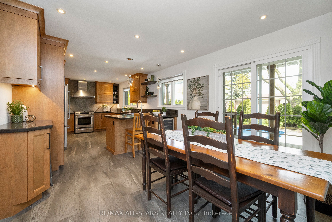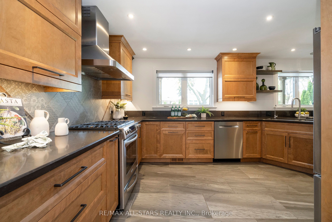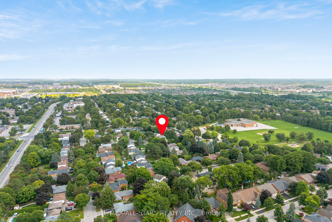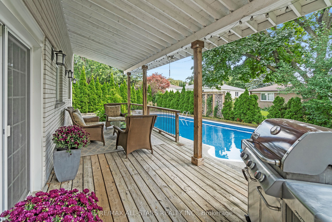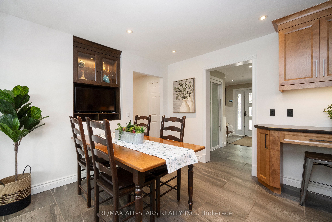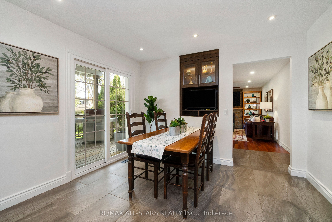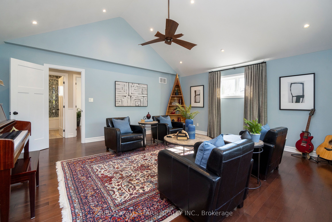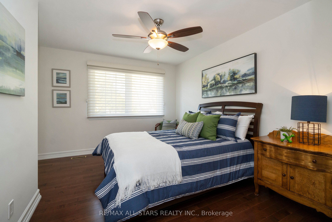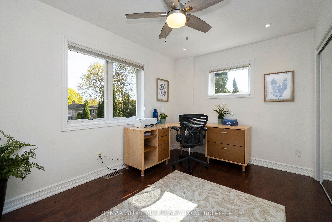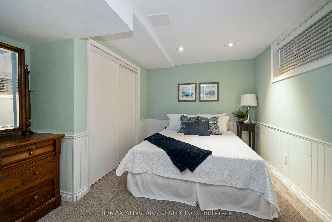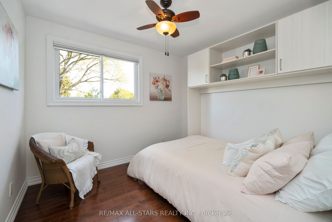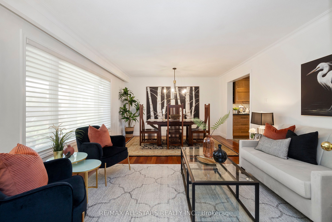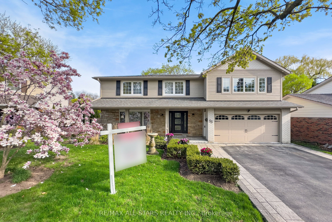
List Price: $1,598,000
15 James Speight Road, Markham, L3P 3G3
- By RE/MAX ALL-STARS REALTY INC.
Detached|MLS - #N12133208|New
6 Bed
5 Bath
2000-2500 Sqft.
Lot Size: 53.36 x 93.65 Feet
Attached Garage
Price comparison with similar homes in Markham
Compared to 25 similar homes
-34.1% Lower↓
Market Avg. of (25 similar homes)
$2,425,340
Note * Price comparison is based on the similar properties listed in the area and may not be accurate. Consult licences real estate agent for accurate comparison
Room Information
| Room Type | Features | Level |
|---|---|---|
| Living Room 3.99 x 5.66 m | Combined w/Dining, Hardwood Floor, Picture Window | Main |
| Dining Room 3.99 x 5.66 m | Combined w/Living, Picture Window, Crown Moulding | Main |
| Kitchen 3.39 x 4.83 m | Ceramic Floor, Quartz Counter, Custom Backsplash | Main |
| Primary Bedroom 3.82 x 4.92 m | Hardwood Floor, 5 Pc Ensuite, Walk-In Closet(s) | Second |
| Bedroom 2 2.9 x 3.84 m | Hardwood Floor, Closet, Ceiling Fan(s) | Second |
| Bedroom 3 2.73 x 3.98 m | Hardwood Floor, Double Closet, Window | Second |
| Bedroom 4 3.02 x 2.76 m | Hardwood Floor, Murphy Bed, Closet | Second |
| Bedroom 5 5.07 x 5.56 m | Hardwood Floor, Vaulted Ceiling(s), Pot Lights | Second |
Client Remarks
A one of a kind home in the sought after Sherwood-Amberglen community! With a fabulous 2nd floor addition (w permits), this beautifully expanded and totally renovated home offers 5 bedrooms/5 bathrooms (3 full on upper level), a spectacular pie shaped lot with private backyard including an inground pool + room to play. Huge renovated custom kitchen wows with pot drawers & pull outs, built in stainless appliances, built in Miele coffee station, wine fridge, quartz counters, built-in desk & more. Spacious living & dining areas for entertaining + an expansive family room w gas fireplace & custom built ins. 2018 2nd floor addition creates a bright, functional upper level with 5 bedrooms (5th currently used as bonus music/family room). The primary bedroom has walk in closet + 5 pc ensuite w heated floors, separate glass shower & spa-like soaker tub. 4 additional bedrooms share 2 more full bathrooms, and are laid out so that you could create an in-law suite. Convenient 2nd floor laundry PLUS an additional laundry room in the basement. Finished basement has rec room, den, bedroom, full bathroom. The outdoor spaces are equally impressive - tremendous curb appeal w professionally landscaped front drive & yard with covered front porch to sip your coffee in any weather! The pie shaped backyard has a covered back porch to while away a sunny afternoon while the kids splash in the pool. Nothing here has been left untouched: 200 amp panel, upper exterior & siding updated, exterior soffit potlights, updated soffits/roof/fascia, eavestroughs, roof shingles, insulation, furnace, garage door, front door, most windows updated over the years/pool liner updated. Amazing location on a quiet tree-lined street close to parks, trails, walk to highly desirable schools, community centre, library, hospital, transit, Markham Main St summer festivals, and easy 407 access.
Property Description
15 James Speight Road, Markham, L3P 3G3
Property type
Detached
Lot size
N/A acres
Style
2-Storey
Approx. Area
N/A Sqft
Home Overview
Last check for updates
Virtual tour
N/A
Basement information
Finished
Building size
N/A
Status
In-Active
Property sub type
Maintenance fee
$N/A
Year built
2024
Walk around the neighborhood
15 James Speight Road, Markham, L3P 3G3Nearby Places

Angela Yang
Sales Representative, ANCHOR NEW HOMES INC.
English, Mandarin
Residential ResaleProperty ManagementPre Construction
Mortgage Information
Estimated Payment
$0 Principal and Interest
 Walk Score for 15 James Speight Road
Walk Score for 15 James Speight Road

Book a Showing
Tour this home with Angela
Frequently Asked Questions about James Speight Road
Recently Sold Homes in Markham
Check out recently sold properties. Listings updated daily
See the Latest Listings by Cities
1500+ home for sale in Ontario
