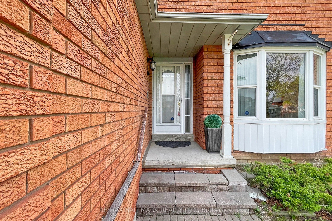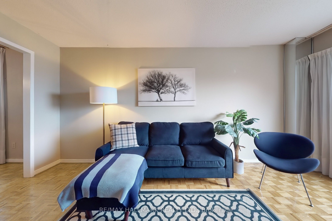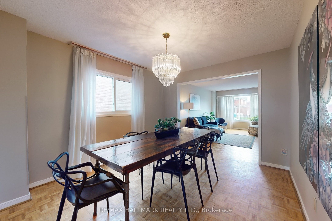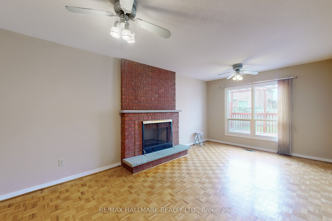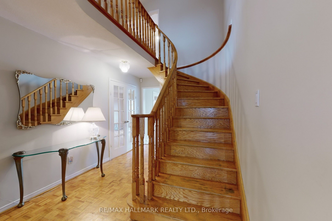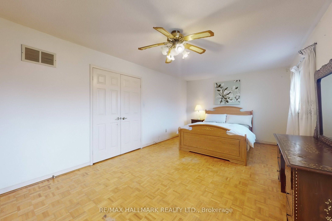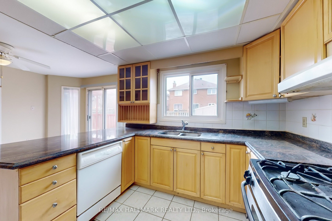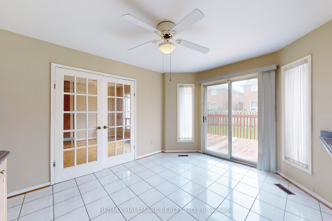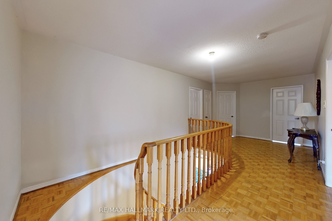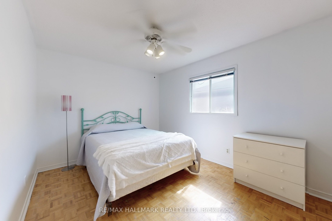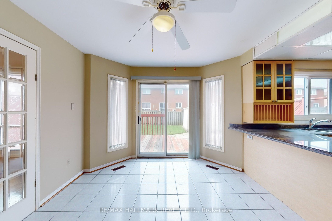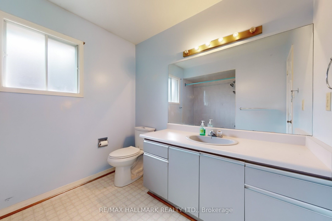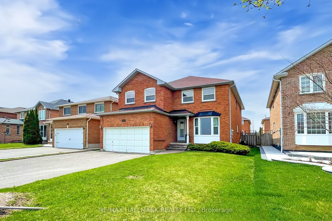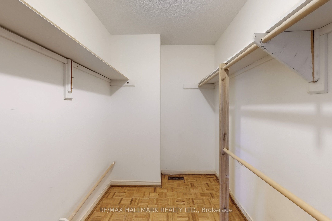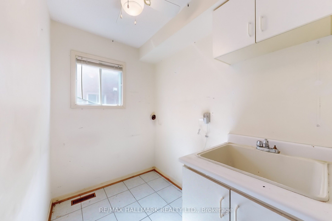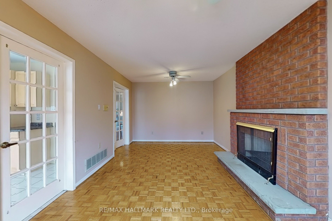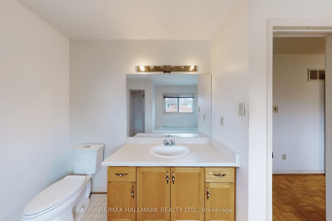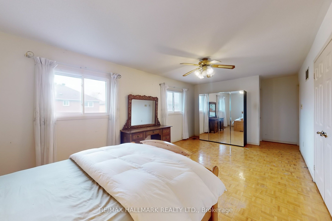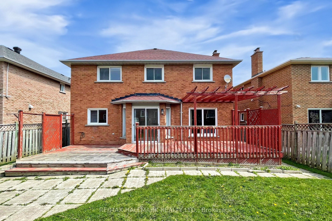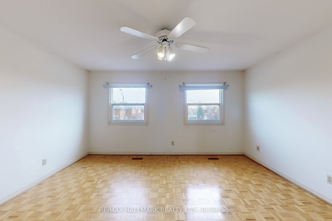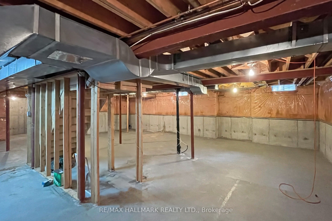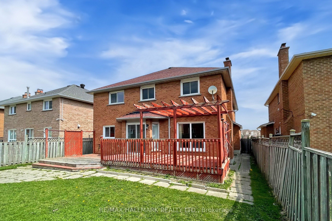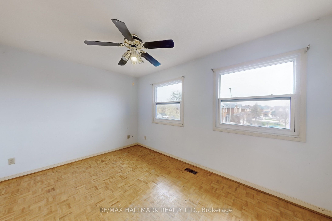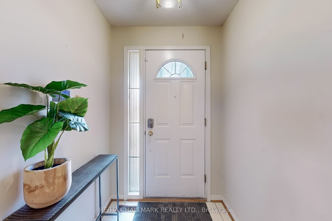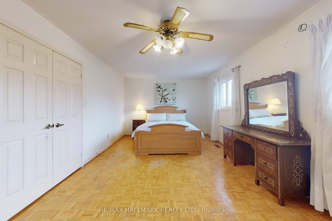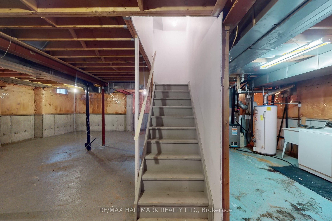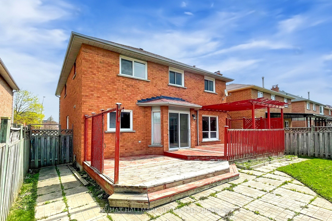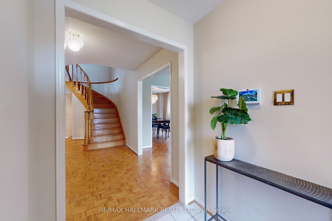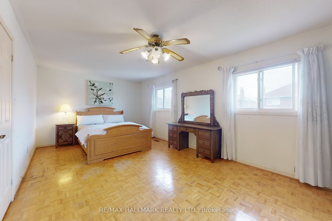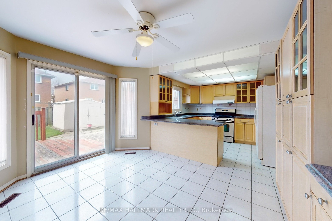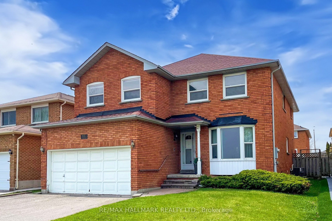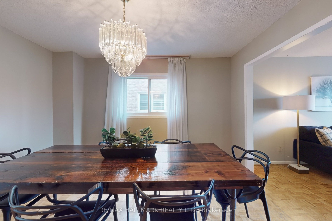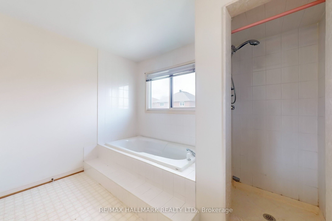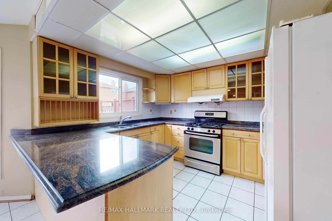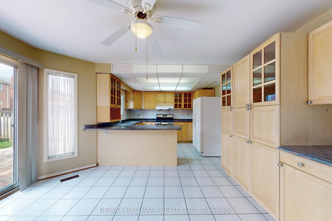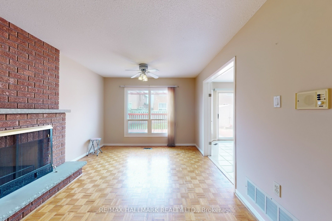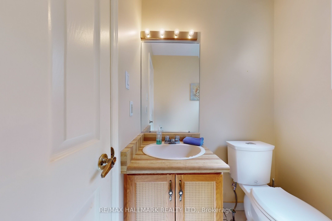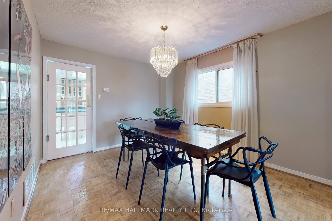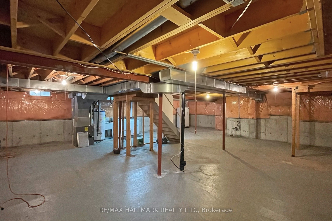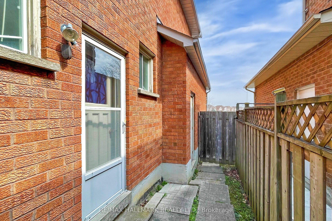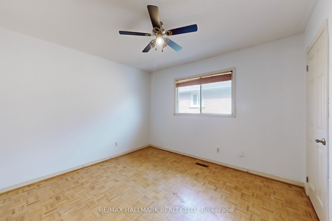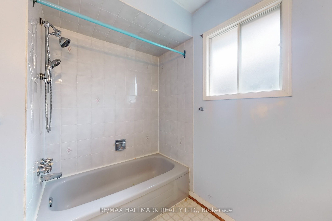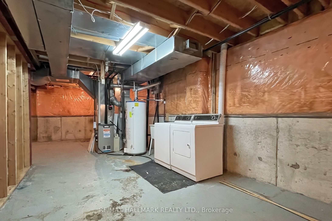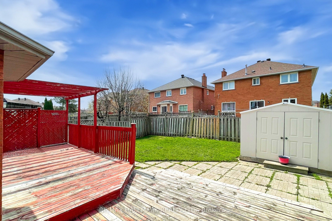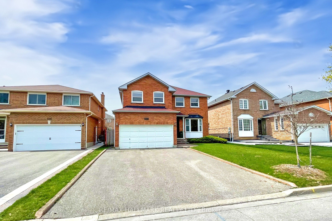
List Price: $1,049,000
148 Irenemount Crescent, Markham, L3S 3C1
- By RE/MAX HALLMARK REALTY LTD.
Detached|MLS - #N12112439|New
5 Bed
3 Bath
2500-3000 Sqft.
Lot Size: 45.11 x 109.91 Feet
Attached Garage
Price comparison with similar homes in Markham
Compared to 13 similar homes
-44.4% Lower↓
Market Avg. of (13 similar homes)
$1,885,128
Note * Price comparison is based on the similar properties listed in the area and may not be accurate. Consult licences real estate agent for accurate comparison
Room Information
| Room Type | Features | Level |
|---|---|---|
| Living Room 5.73 x 3.29 m | LED Lighting, Picture Window, Parquet | Ground |
| Dining Room 3.78 x 3.29 m | LED Lighting, Window, Parquet | Ground |
| Kitchen 3.47 x 2.86 m | Window, Family Size Kitchen, Double Sink | Ground |
| Primary Bedroom 6.33 x 3.53 m | Walk-In Closet(s), 4 Pc Ensuite, Parquet | Second |
| Bedroom 2 3.96 x 3.06 m | Window, Closet, Parquet | Second |
| Bedroom 3 4.57 x 3.9 m | Window, Closet, Parquet | Second |
| Bedroom 4 3.96 x 3.06 m | Overlooks Frontyard, Closet, Parquet | Second |
| Bedroom 5 3.53 x 3.29 m | Window, Closet, Parquet | Second |
Client Remarks
Move on up ~ Step on up ~ Walk on up ~ Live on up in Marvelous Milliken Gate - Charming Original Owner Home in Prime Markham First Time on the Market in 36 years! Built by reputable Greenpark Canada's largest builder of Luxury homes. Nestled on a quiet, family-friendly crescent, this well-maintained Detached 2-storey brick home, built in 1989, is being offered for sale for the very first time. Lovingly cared for by its original owners, this home boasts timeless curb appeal with its classic red brick exterior, a double-car garage, and a mature landscaped lot.Step inside to find a spacious, traditional layout featuring separate living, dining, and fabulous family rooms, ideal for both entertaining and family living. Large family size kitchen offers plenty of cabinet space, a cozy breakfast area, and walk-out access to a private backyard and deck, perfect for gardening or relaxing in the warmer months. A wood-burning fireplace in the family room adds warmth and charm. Upstairs, you'll find 5/Five generously sized bedrooms, Primary suite has large walk-in closet and private 4-piece ensuite bath with separate shower stall & soaker tub. This residence offers original finishes with excellent bones, providing an unsurpassed fantastic opportunity for cosmetic updates to make it your own. Come & create your own joyful memories that will last a lifetime. In the heart of Markham, steps to 3 parks (Markham, Elson & Beaupre) Parkland Public School, Walmart Supercentre & Grocery stores. 9 min car ride Pacific Mall, Hwy 404/407/401 access.
Property Description
148 Irenemount Crescent, Markham, L3S 3C1
Property type
Detached
Lot size
N/A acres
Style
2-Storey
Approx. Area
N/A Sqft
Home Overview
Last check for updates
Virtual tour
N/A
Basement information
Unfinished,Full
Building size
N/A
Status
In-Active
Property sub type
Maintenance fee
$N/A
Year built
2024
Walk around the neighborhood
148 Irenemount Crescent, Markham, L3S 3C1Nearby Places

Angela Yang
Sales Representative, ANCHOR NEW HOMES INC.
English, Mandarin
Residential ResaleProperty ManagementPre Construction
Mortgage Information
Estimated Payment
$0 Principal and Interest
 Walk Score for 148 Irenemount Crescent
Walk Score for 148 Irenemount Crescent

Book a Showing
Tour this home with Angela
Frequently Asked Questions about Irenemount Crescent
Recently Sold Homes in Markham
Check out recently sold properties. Listings updated daily
See the Latest Listings by Cities
1500+ home for sale in Ontario
