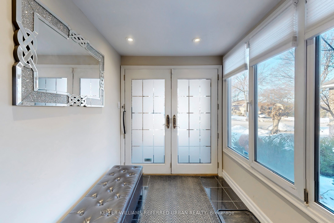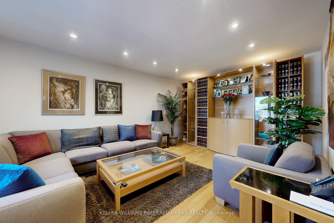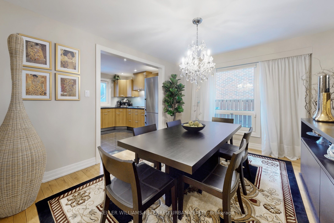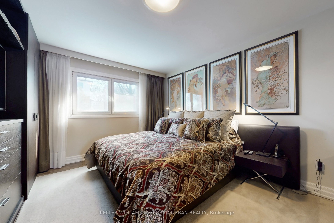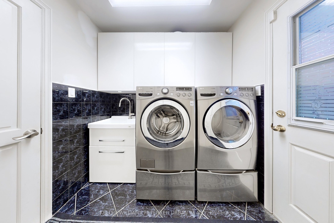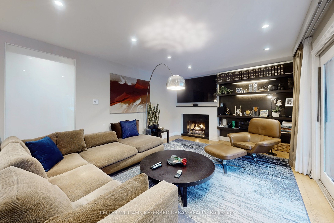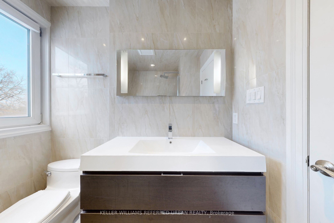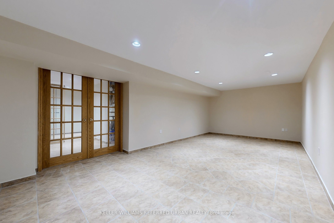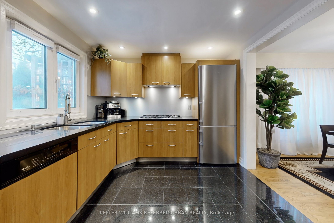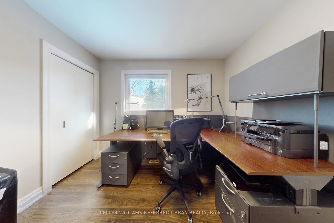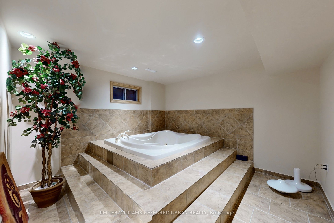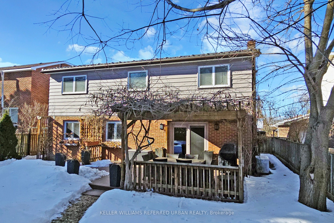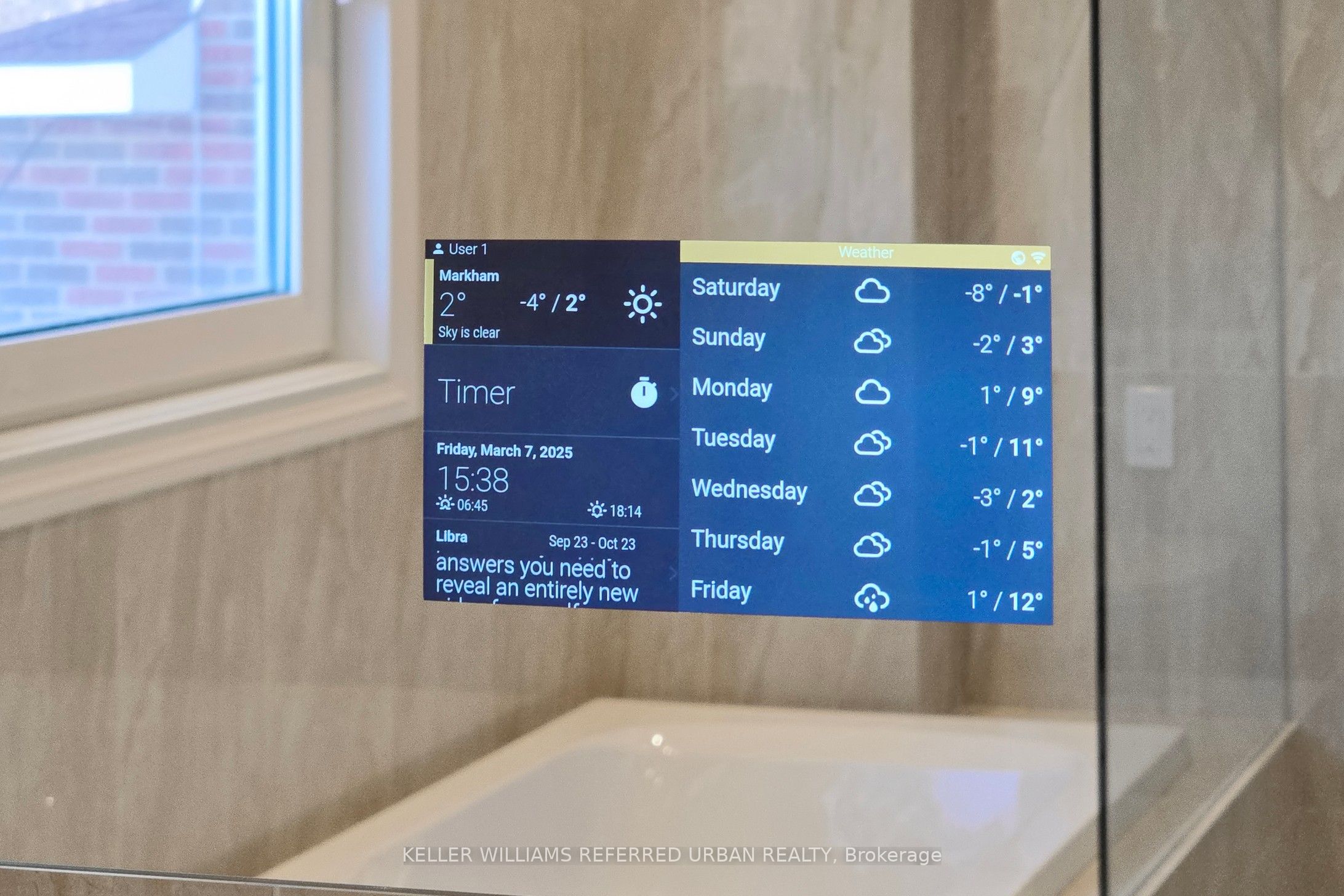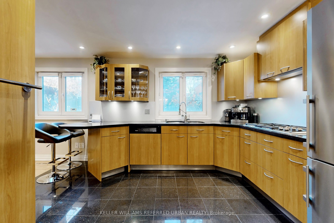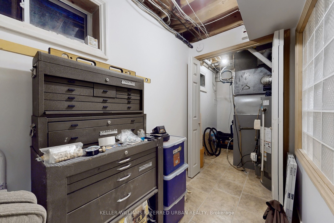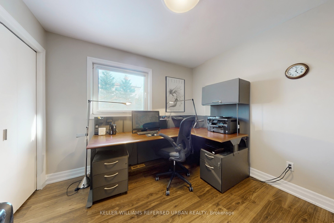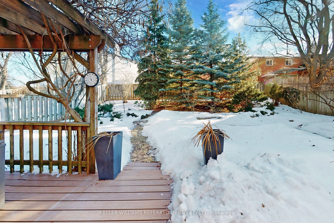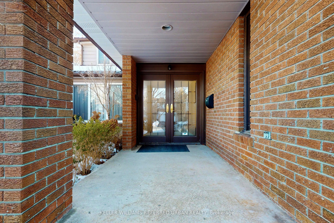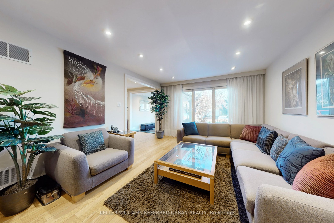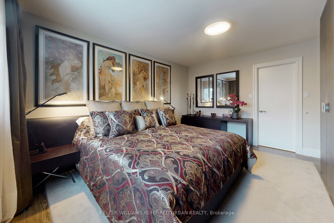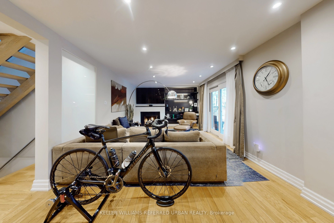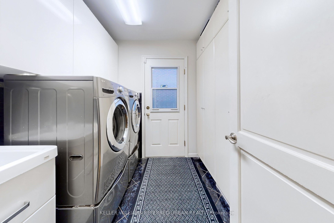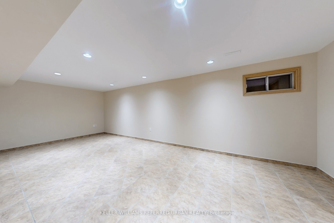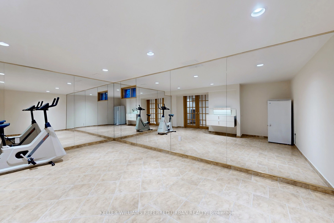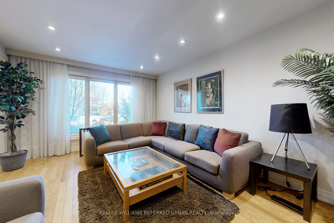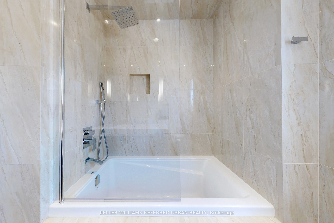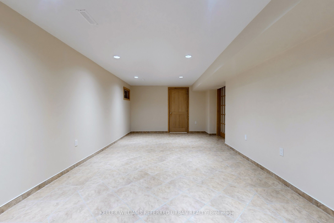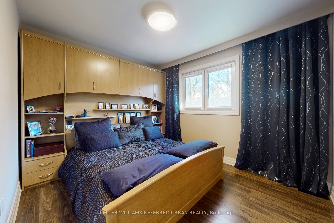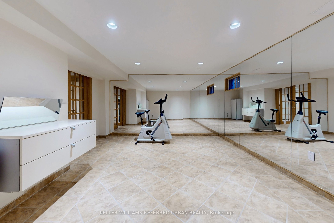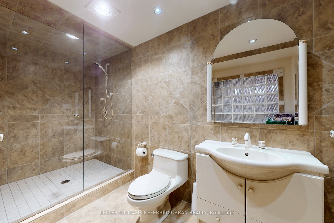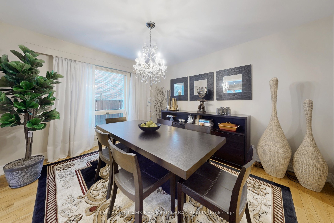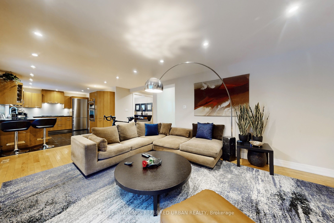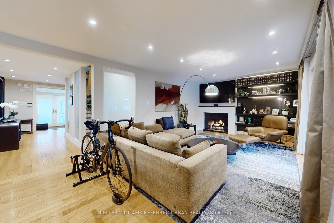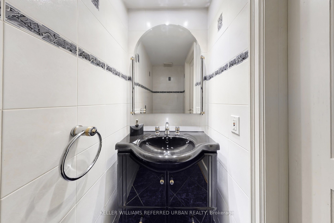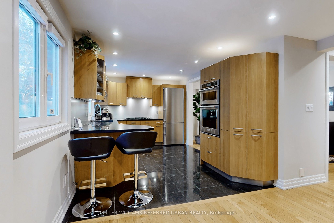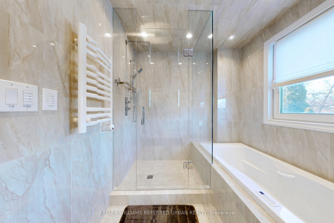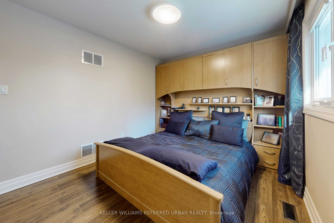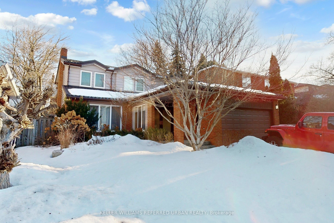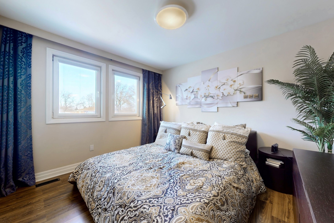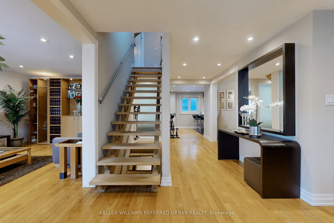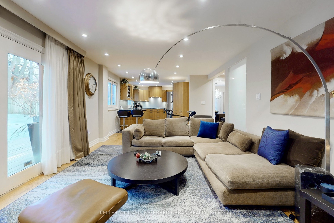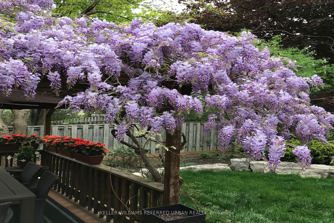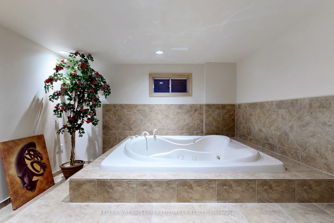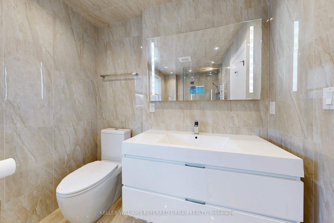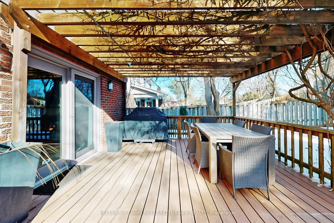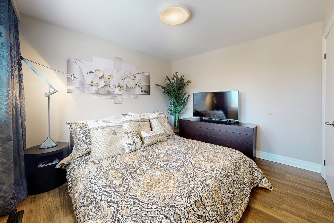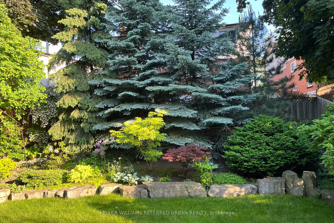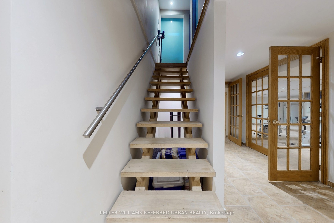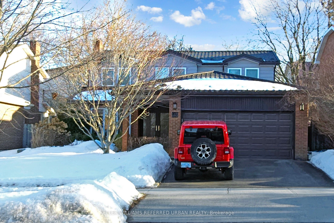
List Price: $1,788,000
145 Simonston Boulevard, Markham, L3T 4M1
- By KELLER WILLIAMS REFERRED URBAN REALTY
Detached|MLS - #N12010289|Terminated
5 Bed
4 Bath
Built-In Garage
Price comparison with similar homes in Markham
Compared to 65 similar homes
-1.5% Lower↓
Market Avg. of (65 similar homes)
$1,815,976
Note * Price comparison is based on the similar properties listed in the area and may not be accurate. Consult licences real estate agent for accurate comparison
Room Information
| Room Type | Features | Level |
|---|---|---|
| Living Room 3.84 x 5.69 m | Hardwood Floor, Picture Window | Main |
| Dining Room 4.11 x 3.51 m | Hardwood Floor, Formal Rm | Main |
| Kitchen 4.27 x 3.05 m | Renovated, Stainless Steel Appl | Main |
| Primary Bedroom 3.71 x 4.39 m | Laminate, B/I Closet, 4 Pc Ensuite | Second |
| Bedroom 2 4.22 x 3 m | Laminate, Closet | Second |
| Bedroom 3 3.23 x 3.68 m | Laminate, Closet | Second |
| Bedroom 4 3.12 x 3 m | Laminate, Closet | Second |
| Bedroom 1.88 x 3.48 m | Tile Floor | Basement |
Client Remarks
A Rare Find In Highly Sought-After German Mills! This Beautifully Maintained 4+1 Bed, 4 Bath Detached Home Offers Luxury, Space & Functionality. Step Into A formal living, formal dining, Open-Concept Kitchen W/ Custom Cabinetry, Premium SS Appliances, & Seamless Flow Into A Cozy Family Room Featuring A Fireplace, Built-Ins, & Walk-Out To A Stunning Private Backyard Oasis. Professionally landscaped with mature trees, natural stonework, and a large deck featuring a covered rooftop gazebo perfect for entertaining. The Spacious Primary Suite Boasts A Custom Wall-To-Wall Built-In Closet & Spa-Like 4Pc Ensuite. The Finished Basement Offers A Large Rec Room, Additional Bedroom/Exercise Room, Gracious 3Pc Bath, Private Jacuzzi Room For Two, Workshop, & Built-In Storage Ideal For Extended Family Living. Numerous Upgrades Include A Durable Metal Roof, Owned Hot Water Tank, Upgraded Mechanicals, Custom Built-Ins, & Renovated Spaces Throughout. Conveniently Located Near Hwy 404/407/401, GO Station, TTC, & Viva. Walk To Top-Ranked Schools: German Mills PS, St. Michael Catholic Academy, Thornlea SS, & St. Robert CHS. This Turn-Key Property Offers Exceptional Functionality, Comfort & The Ultimate Family Lifestyle. 2015-2025 Upgrades Include: Driveway, Staircases Leading To The 2n Flr & Bsmt, Smooth Ceilings, Pot Lights, Glass Walls On Main, Window Coverings & Blinds, Hot Water Tank, Appliances (Fridge, Stove, Range Hood, Dishwasher), Washer and Dryer, 2nd Floor Bathrooms, Natural stone, composite large deck, Landscaping, Metal Roof, Garage Door with Remote, Painting, Built-Ins, Trims, closets, 2nd Sub Floor & Laminate Flooring, Basement (Rec Room, bedroom, Jacuzzi Room, bathroom, built-in closets, Generator, Main Flooring, smooth ceilings, pot lights, kitchen renos. 2010-2015 Upgrades Include: Front Door, HVAC System, Furnace, Central Vac.
Property Description
145 Simonston Boulevard, Markham, L3T 4M1
Property type
Detached
Lot size
N/A acres
Style
2-Storey
Approx. Area
N/A Sqft
Home Overview
Last check for updates
Virtual tour
N/A
Basement information
Finished
Building size
N/A
Status
In-Active
Property sub type
Maintenance fee
$N/A
Year built
--
Walk around the neighborhood
145 Simonston Boulevard, Markham, L3T 4M1Nearby Places

Shally Shi
Sales Representative, Dolphin Realty Inc
English, Mandarin
Residential ResaleProperty ManagementPre Construction
Mortgage Information
Estimated Payment
$0 Principal and Interest
 Walk Score for 145 Simonston Boulevard
Walk Score for 145 Simonston Boulevard

Book a Showing
Tour this home with Shally
Frequently Asked Questions about Simonston Boulevard
Recently Sold Homes in Markham
Check out recently sold properties. Listings updated daily
No Image Found
Local MLS®️ rules require you to log in and accept their terms of use to view certain listing data.
No Image Found
Local MLS®️ rules require you to log in and accept their terms of use to view certain listing data.
No Image Found
Local MLS®️ rules require you to log in and accept their terms of use to view certain listing data.
No Image Found
Local MLS®️ rules require you to log in and accept their terms of use to view certain listing data.
No Image Found
Local MLS®️ rules require you to log in and accept their terms of use to view certain listing data.
No Image Found
Local MLS®️ rules require you to log in and accept their terms of use to view certain listing data.
No Image Found
Local MLS®️ rules require you to log in and accept their terms of use to view certain listing data.
No Image Found
Local MLS®️ rules require you to log in and accept their terms of use to view certain listing data.
Check out 100+ listings near this property. Listings updated daily
See the Latest Listings by Cities
1500+ home for sale in Ontario
