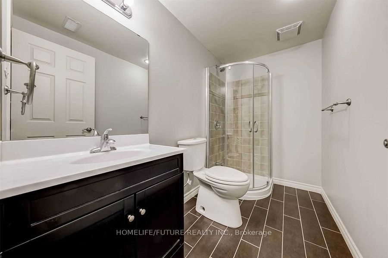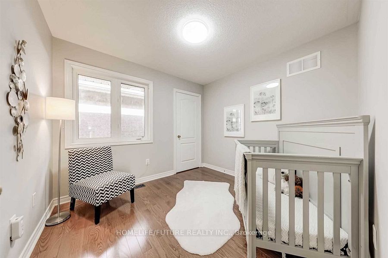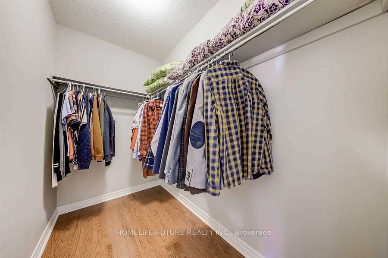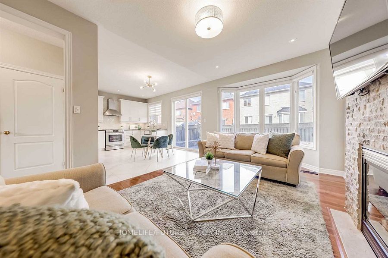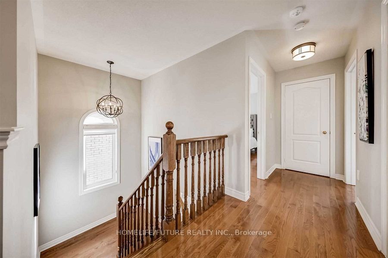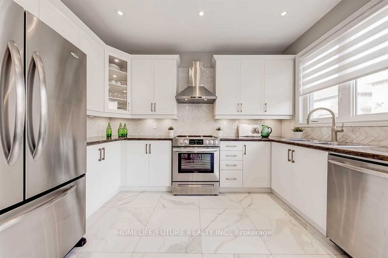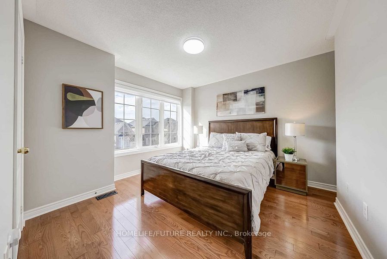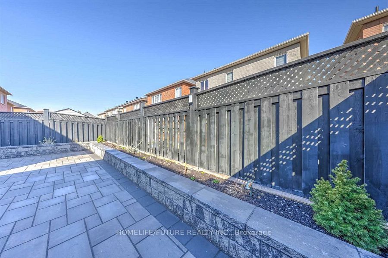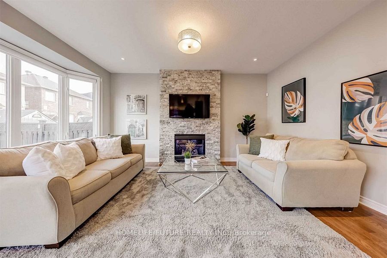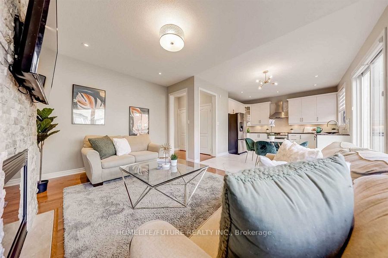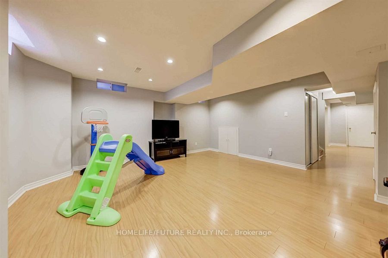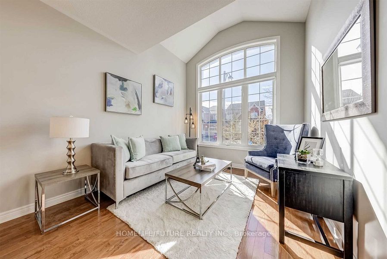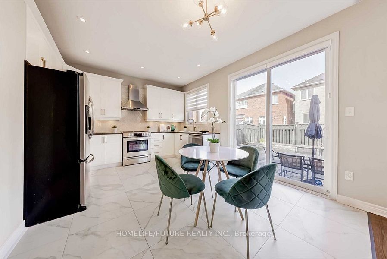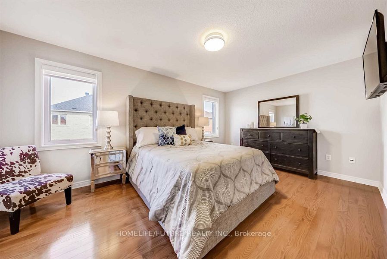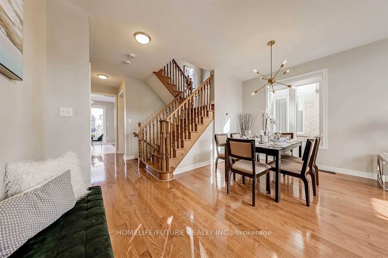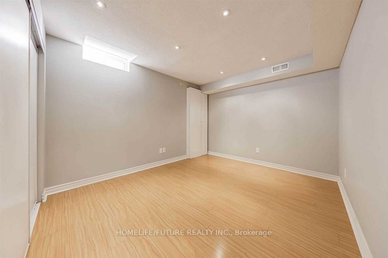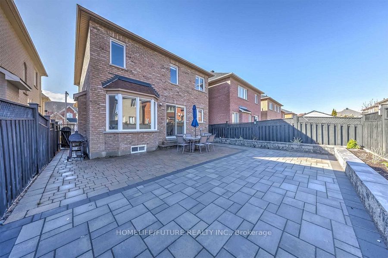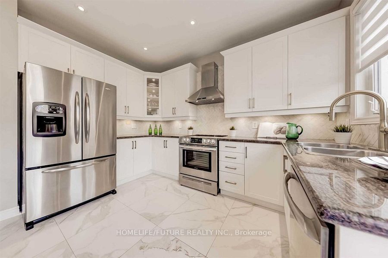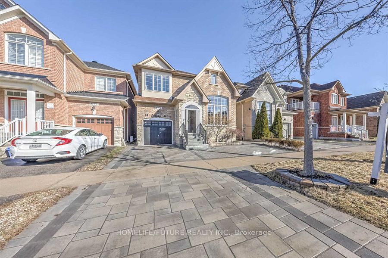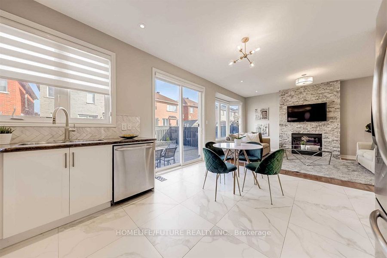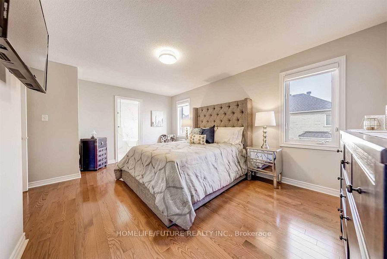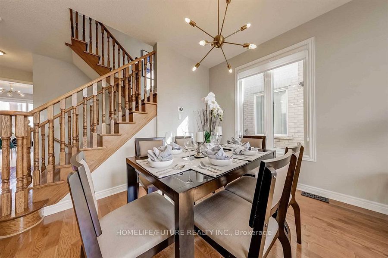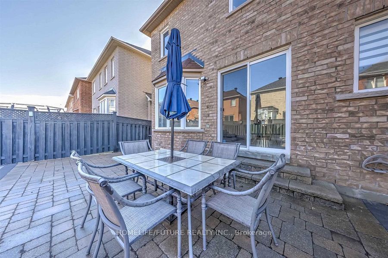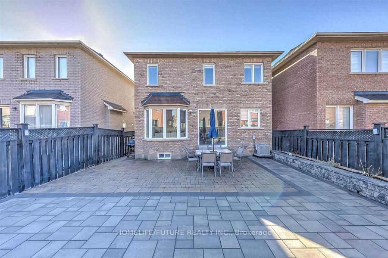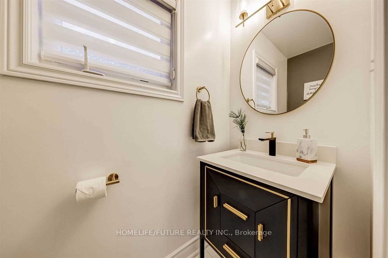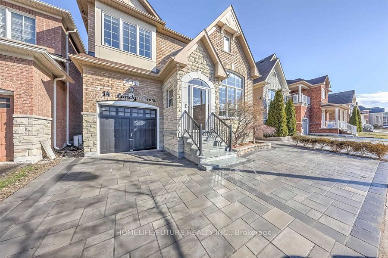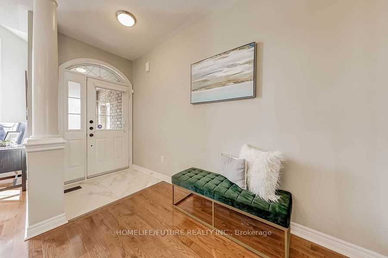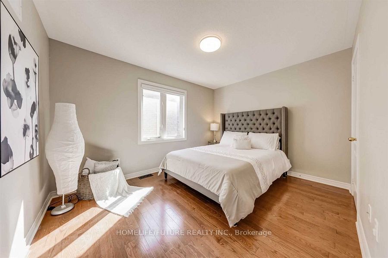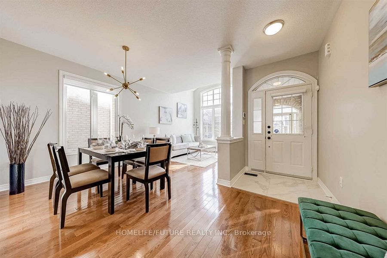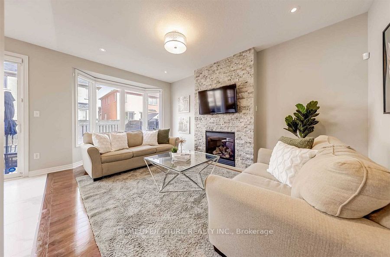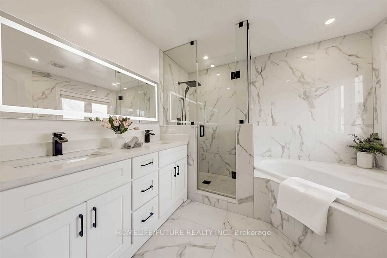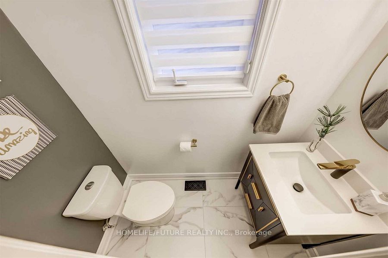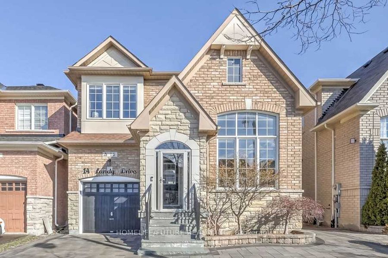
List Price: $3,850 /mo
14 Lundy Drive, Markham, L6B 0G1
- By HOMELIFE/FUTURE REALTY INC.
Detached|MLS - #N12126634|New
5 Bed
4 Bath
< 700 Sqft.
Lot Size: 34.12 x 88.58 Feet
Attached Garage
Room Information
| Room Type | Features | Level |
|---|---|---|
| Living Room 6.02 x 3.07 m | Hardwood Floor, Vaulted Ceiling(s), Large Window | Ground |
| Dining Room 6.02 x 3.07 m | Hardwood Floor, Combined w/Living, Open Concept | Ground |
| Kitchen 4.6 x 3.84 m | Ceramic Floor, Granite Counters, Stainless Steel Appl | Ground |
| Primary Bedroom 5.18 x 3.28 m | Hardwood Floor, 5 Pc Ensuite, Walk-In Closet(s) | Second |
| Bedroom 2 3 x 2.72 m | Hardwood Floor, Window, Closet | Second |
| Bedroom 3 3.4 x 3.3 m | Hardwood Floor, Window, Closet | Second |
| Bedroom 4 3.76 x 3.02 m | Hardwood Floor, Window, Closet | Second |
| Bedroom 4.22 x 2.97 m | Laminate, Pot Lights, Double Closet | Basement |
Client Remarks
Beautiful Detached Home Extensively Renovated With High-End Finishes! Professionally Landscaped Exterior Features Elegant Interlocking Stone Driveway, Front Walkway, Side Path, Patio, And Fully Fenced Backyard. New Roofing Shingles, Neutral Exterior Painting, And Upgraded Outdoor Lighting Enhance Curb Appeal. Ample Parking With Space For 4 Vehicles Plus Direct Garage Access. Inside, Discover A Welcoming Foyer Upgraded With Premium Porcelain Tiles, Custom Entrance Stairs, And Modern Railing. Main Floor Boasts 9-Foot Ceilings And Upgraded Lighting Fixtures Throughout. Fully Renovated Kitchen Offers Granite Countertops, A Movable Island, Stylish Cabinetry With Gold Hardware, Premium Faucet, Crown Moldings, And Elegant Backsplash. Relax In The Spacious Living Room Featuring A Stunning TV Accent Wall, Cozy Fireplace, And Pot Lighting. Luxuriously Updated Powder Room And Bathrooms With New Quartz Vanities, Contemporary Toilets, Stylish Pot Lighting, And Upgraded Porcelain Floor And Wall Tiles. The Primary Ensuite Includes A 5-Piece Bath With Separate Bathtub. Conveniently Located Just A 10-Minute Walk To Walmart And Local Shopping Mall. Quick 3-5 Minute Drive To Highways 7 And 407. Close Proximity To Public Transit, Excellent Schools, Recreation Center, And Hospital.
Property Description
14 Lundy Drive, Markham, L6B 0G1
Property type
Detached
Lot size
N/A acres
Style
2-Storey
Approx. Area
N/A Sqft
Home Overview
Last check for updates
Virtual tour
N/A
Basement information
Finished
Building size
N/A
Status
In-Active
Property sub type
Maintenance fee
$N/A
Year built
--
Walk around the neighborhood
14 Lundy Drive, Markham, L6B 0G1Nearby Places

Angela Yang
Sales Representative, ANCHOR NEW HOMES INC.
English, Mandarin
Residential ResaleProperty ManagementPre Construction
 Walk Score for 14 Lundy Drive
Walk Score for 14 Lundy Drive

Book a Showing
Tour this home with Angela
Frequently Asked Questions about Lundy Drive
Recently Sold Homes in Markham
Check out recently sold properties. Listings updated daily
See the Latest Listings by Cities
1500+ home for sale in Ontario
