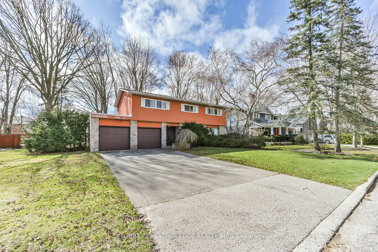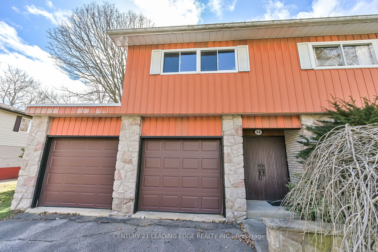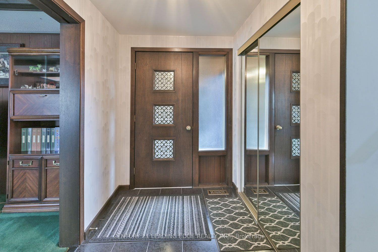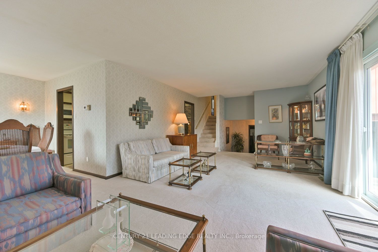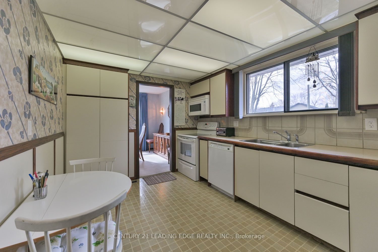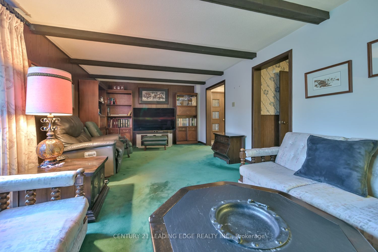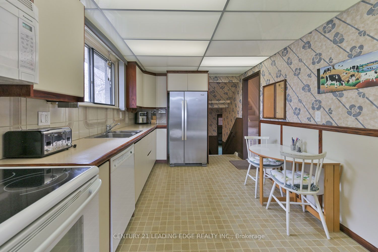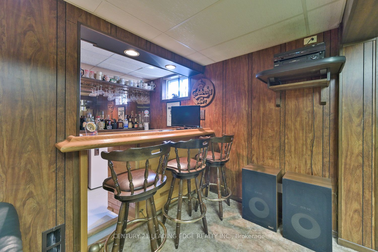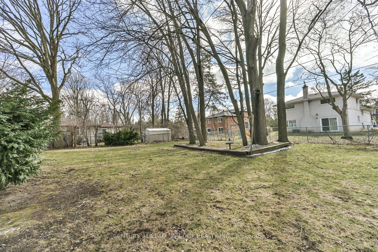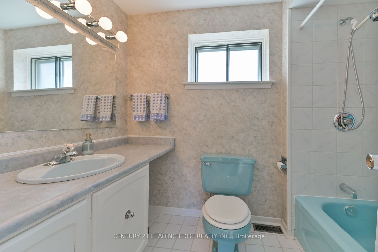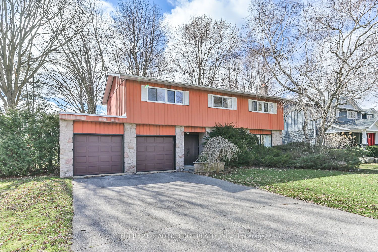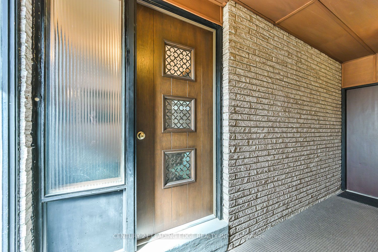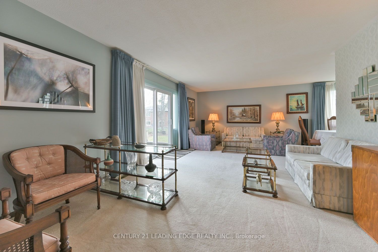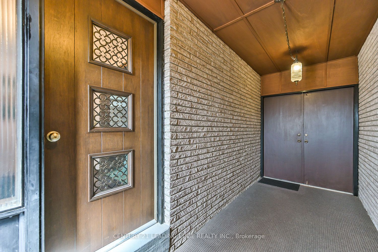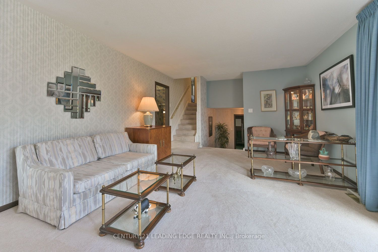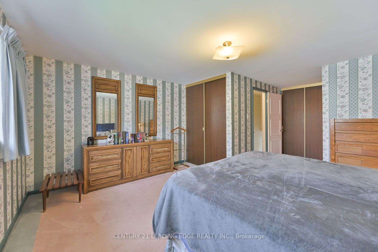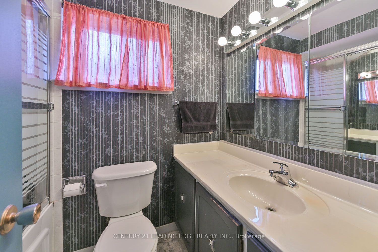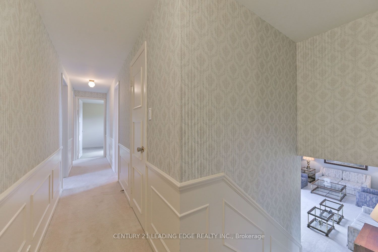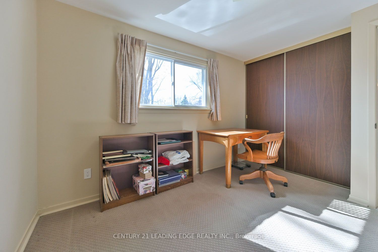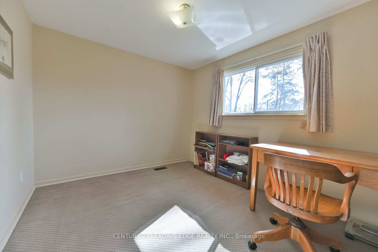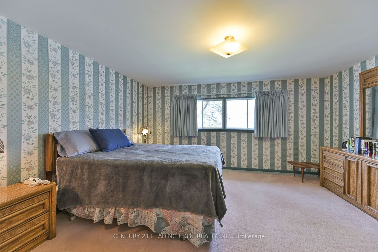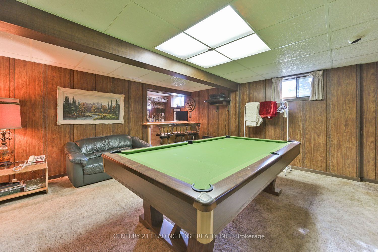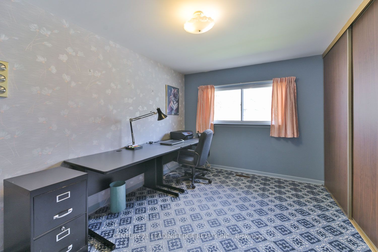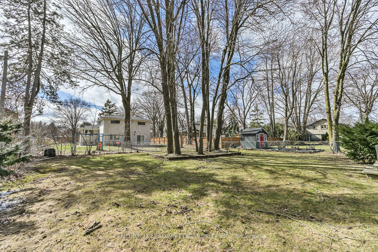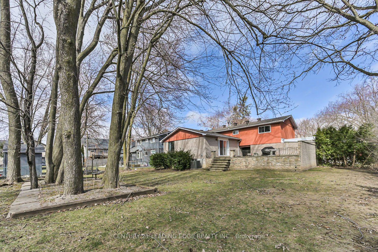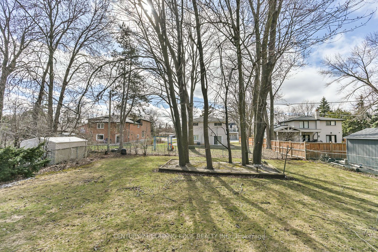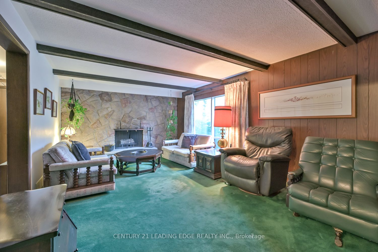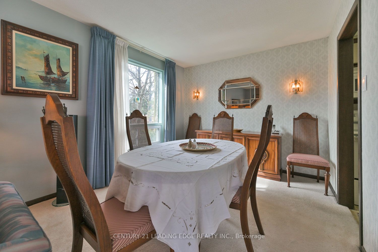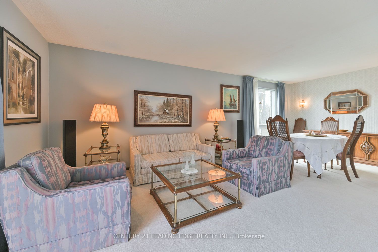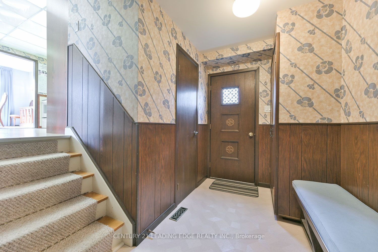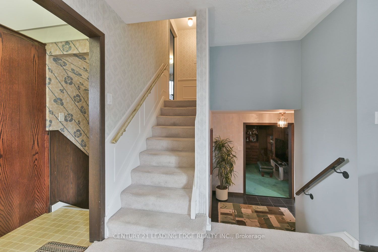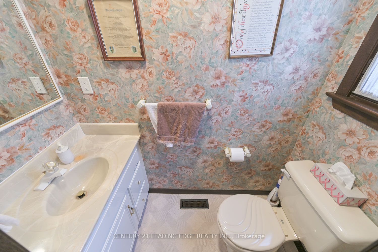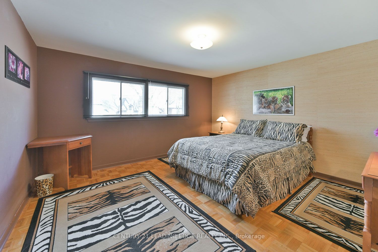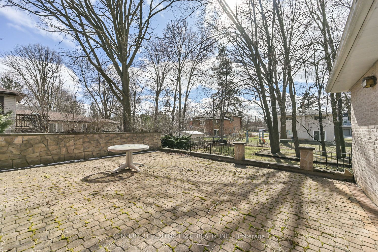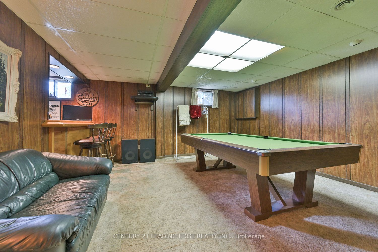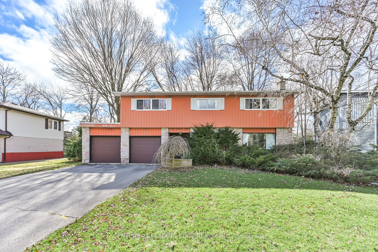
List Price: $1,950,000
14 Jeremy Drive, Markham, L3R 2K6
- By CENTURY 21 LEADING EDGE REALTY INC.
Detached|MLS - #N12071941|New
4 Bed
3 Bath
2000-2500 Sqft.
Attached Garage
Price comparison with similar homes in Markham
Compared to 50 similar homes
19.0% Higher↑
Market Avg. of (50 similar homes)
$1,639,233
Note * Price comparison is based on the similar properties listed in the area and may not be accurate. Consult licences real estate agent for accurate comparison
Room Information
| Room Type | Features | Level |
|---|---|---|
| Living Room 7.05 x 3.95 m | W/O To Patio, Broadloom, Overlooks Dining | Main |
| Dining Room 2.91 x 1.26 m | Window, Broadloom, Overlooks Living | Main |
| Kitchen 4.04 x 2.73 m | Backsplash, Illuminated Ceiling, Pantry | Main |
| Primary Bedroom 5.94 x 4.44 m | Window, His and Hers Closets, 4 Pc Ensuite | Upper |
| Bedroom 2 3.87 x 2.72 m | Window, Double Closet, Broadloom | Upper |
| Bedroom 3 4.07 x 3.89 m | Window, Double Closet, Parquet | Upper |
| Bedroom 4 3.45 x 2.76 m | Window, Double Closet, Broadloom | Upper |
Client Remarks
Sitting on a 75 x 130 lot in a top rated school district this home has been meticulously maintained by the original owner. This property presents a unique opportunity for homeowners, renovators, or those looking to build their dream residence. The well-designed layout includes a spacious breezeway that provides easy access to the house, backyard, and garage. The main floor boasts a large living/dining room with plush broadloom and oversized picture windows, flooding the space with natural light. The eat-in kitchen features an abundance of cabinetry and a built-in pantry and lots of counter space. A cozy family room with a wood-burning fireplace and a stunning stone wall surround creates a warm and inviting atmosphere. On the upper level, you will find a generously sized primary suite with his-and-her closets and an ensuite bath. Three additional spacious bedrooms, each with double closets, are perfect for a growing family. The main bath and a convenient walk-in linen closet complete this level. Entertaining is a breeze in your basement recreation room with a built-in bar, while hobbyists will appreciate the workshop with easy access to additional storage in the crawl space. Outside, the sprawling, fully fenced yard features a raised stone veranda, ideal for summer BBQs with family and friends. Mature trees accent the lush landscape, adding privacy and character to the property.Just moments from Unionville's charming Main Street, TooGood Pond, and the Fred Varley Art Gallery, this prime location provides you with the best of suburban living and easy access to amenities. Don't miss out on this rare opportunity whether you decide to move in, renovate, or build your dream home, the potential is truly limitless!
Property Description
14 Jeremy Drive, Markham, L3R 2K6
Property type
Detached
Lot size
N/A acres
Style
Backsplit 4
Approx. Area
N/A Sqft
Home Overview
Last check for updates
Virtual tour
N/A
Basement information
Full
Building size
N/A
Status
In-Active
Property sub type
Maintenance fee
$N/A
Year built
--
Walk around the neighborhood
14 Jeremy Drive, Markham, L3R 2K6Nearby Places

Shally Shi
Sales Representative, Dolphin Realty Inc
English, Mandarin
Residential ResaleProperty ManagementPre Construction
Mortgage Information
Estimated Payment
$0 Principal and Interest
 Walk Score for 14 Jeremy Drive
Walk Score for 14 Jeremy Drive

Book a Showing
Tour this home with Shally
Frequently Asked Questions about Jeremy Drive
Recently Sold Homes in Markham
Check out recently sold properties. Listings updated daily
No Image Found
Local MLS®️ rules require you to log in and accept their terms of use to view certain listing data.
No Image Found
Local MLS®️ rules require you to log in and accept their terms of use to view certain listing data.
No Image Found
Local MLS®️ rules require you to log in and accept their terms of use to view certain listing data.
No Image Found
Local MLS®️ rules require you to log in and accept their terms of use to view certain listing data.
No Image Found
Local MLS®️ rules require you to log in and accept their terms of use to view certain listing data.
No Image Found
Local MLS®️ rules require you to log in and accept their terms of use to view certain listing data.
No Image Found
Local MLS®️ rules require you to log in and accept their terms of use to view certain listing data.
No Image Found
Local MLS®️ rules require you to log in and accept their terms of use to view certain listing data.
Check out 100+ listings near this property. Listings updated daily
See the Latest Listings by Cities
1500+ home for sale in Ontario
