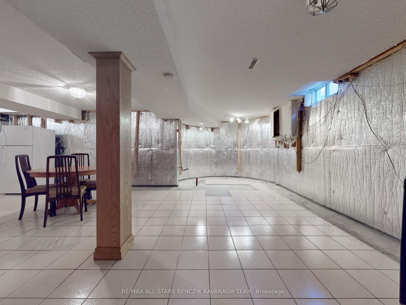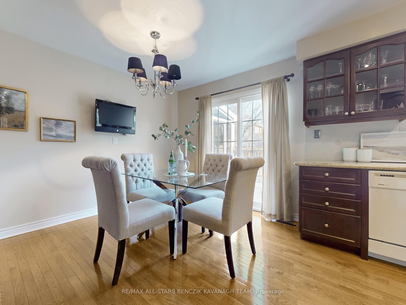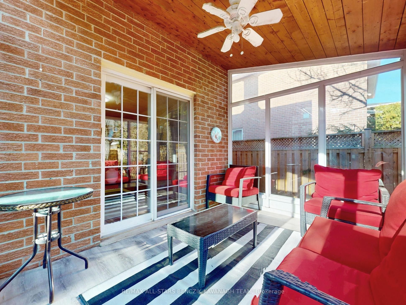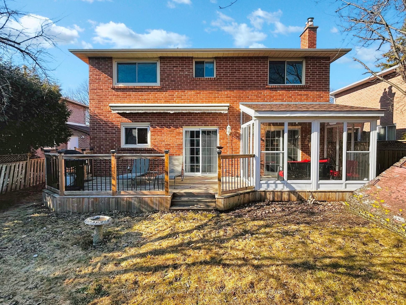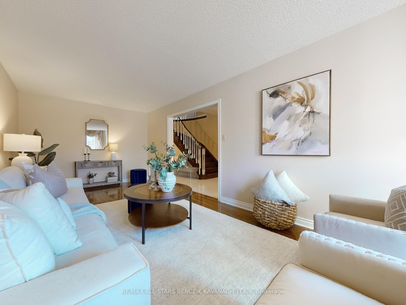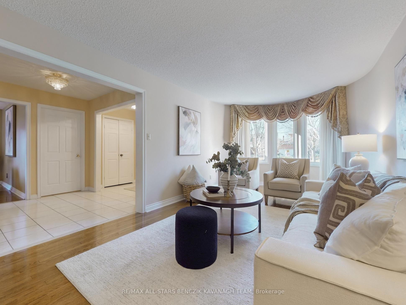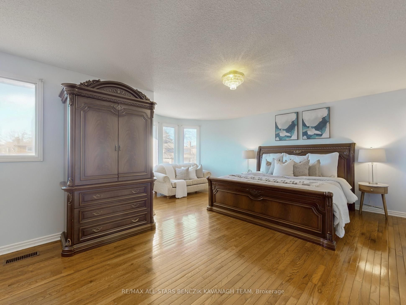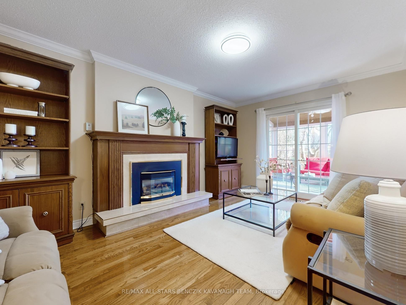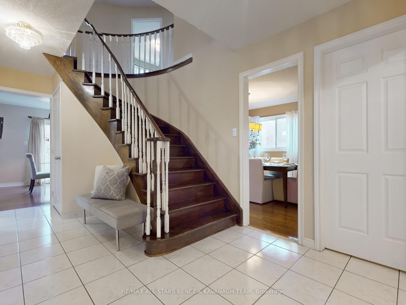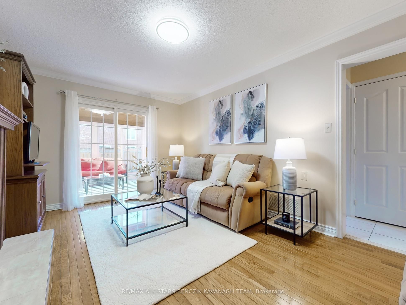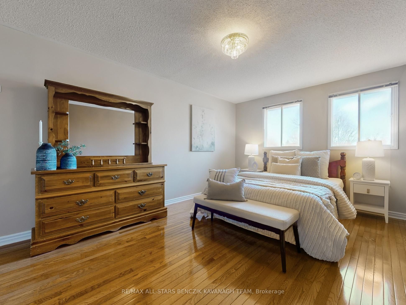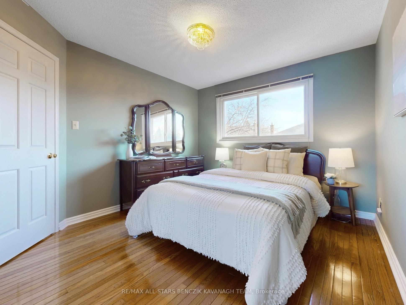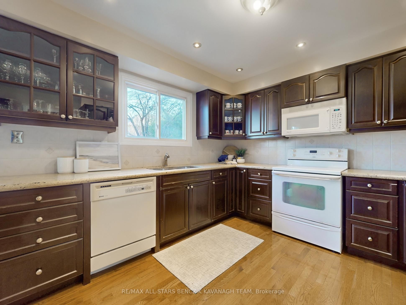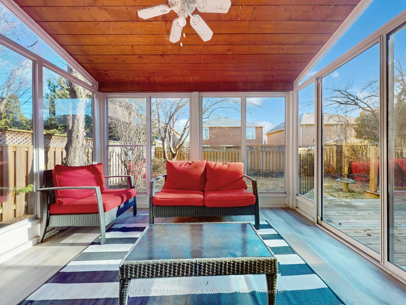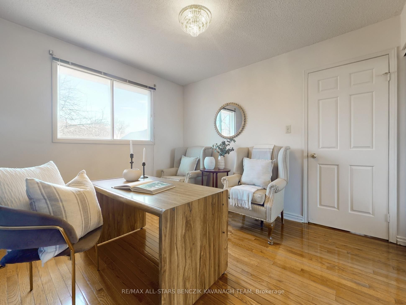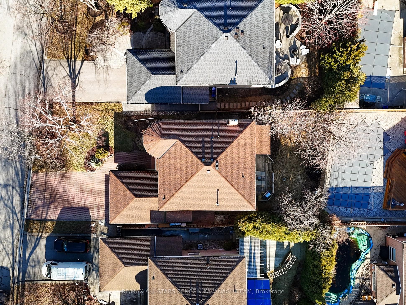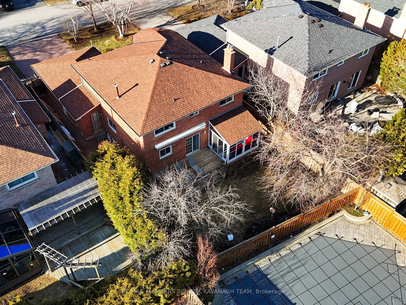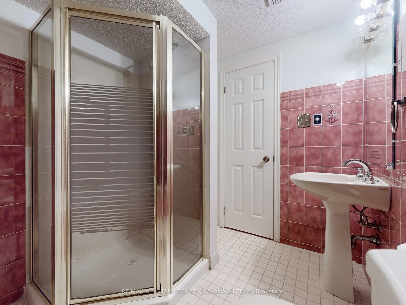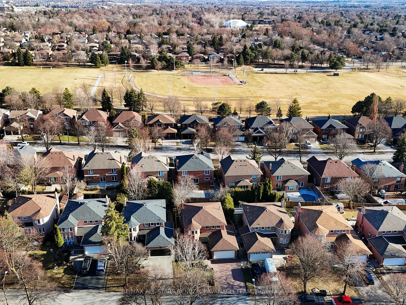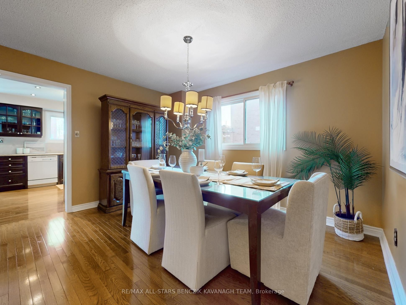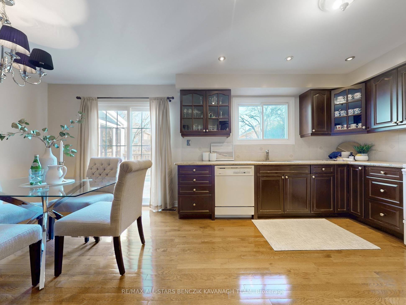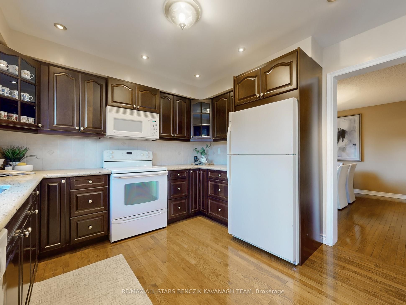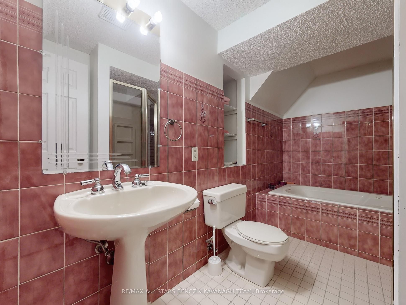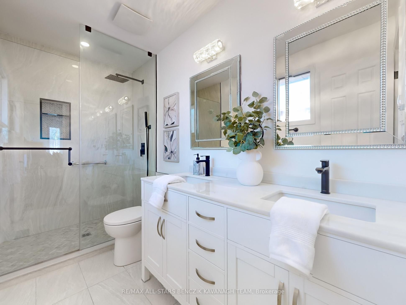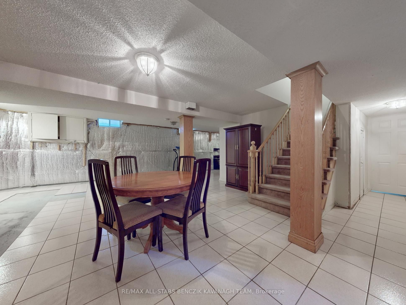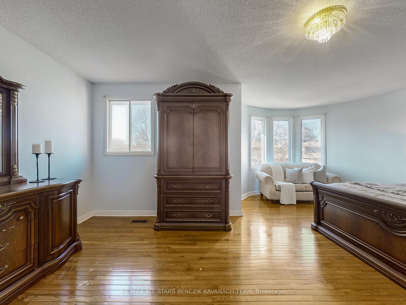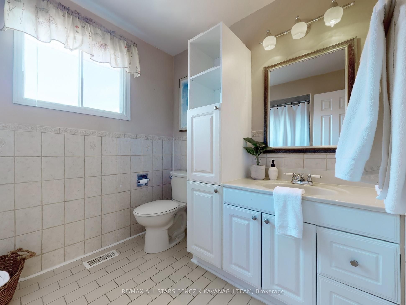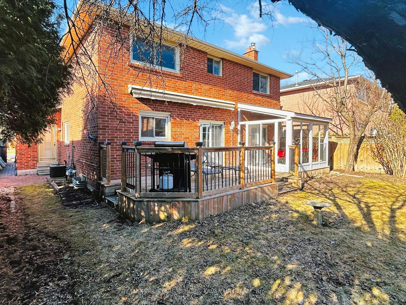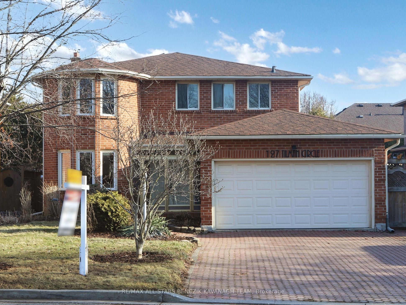
List Price: $1,429,000
127 Tilman Circle, Markham, L3P 6A4
- By RE/MAX ALL-STARS BENCZIK KAVANAGH TEAM
Detached|MLS - #N12045181|New
4 Bed
4 Bath
Attached Garage
Price comparison with similar homes in Markham
Compared to 60 similar homes
-17.3% Lower↓
Market Avg. of (60 similar homes)
$1,726,967
Note * Price comparison is based on the similar properties listed in the area and may not be accurate. Consult licences real estate agent for accurate comparison
Room Information
| Room Type | Features | Level |
|---|---|---|
| Living Room 6.88 x 3.27 m | Hardwood Floor, Window, Overlooks Frontyard | Main |
| Dining Room 3.87 x 3.28 m | Hardwood Floor, Window | Main |
| Kitchen 3.32 x 3.3 m | Hardwood Floor, Granite Counters, Pot Lights | Main |
| Primary Bedroom 5.99 x 5.36 m | Hardwood Floor, Walk-In Closet(s), 4 Pc Ensuite | Main |
| Bedroom 2 3.33 x 3.01 m | Hardwood Floor, Window, Closet | Main |
| Bedroom 3 3.62 x 3.28 m | Hardwood Floor, Window, Large Closet | Main |
| Bedroom 4 5 x 3.28 m | Hardwood Floor, Window, Large Closet | Main |
| Kitchen 4.1 x 2.43 m | Tile Floor, Unfinished | Basement |
Client Remarks
Nestled on a picturesque, tree-lined street in the highly desirable Markham Village, this approx. 2,500 sqft, 4-bedroom home has been lovingly maintained by its original owners. The front exterior features an interlock driveway, garden beds, and a welcoming walkway. Inside, the spacious formal living and dining rooms with hardwood flooring provide an ideal setting for gatherings, while the inviting family room boasts hardwood floors, crown moulding, and a gas fireplace. A sunroom offers a tranquil retreat with access to the backyard. The eat-in kitchen is enhanced with granite countertops, backsplash, and pot lights, complemented by a breakfast area that leads to a large deck for indoor-outdoor entertaining. The main floor also includes a convenient laundry room with access to the garage and backyard. The expansive primary bedroom features hardwood floors, a walk-in closet, and a renovated ensuite with double sinks and a glass-enclosed shower. The second floor includes three spacious bedrooms and a 4-piece main bath. The basement offers a roughed in kitchen, recreation area, 4-piece bath with a jetted tub and has been recently professionally waterproofed. Enjoy summer in the backyard, surrounded by garden beds and a spacious deck. Within walking distance to schools, parks, and close to amenities such as shopping, community centres, historic Main Street Markham, and hospital, this home also offers easy access to public transit and Highway 407.
Property Description
127 Tilman Circle, Markham, L3P 6A4
Property type
Detached
Lot size
N/A acres
Style
2-Storey
Approx. Area
N/A Sqft
Home Overview
Last check for updates
Virtual tour
N/A
Basement information
Partially Finished
Building size
N/A
Status
In-Active
Property sub type
Maintenance fee
$N/A
Year built
--
Walk around the neighborhood
127 Tilman Circle, Markham, L3P 6A4Nearby Places

Shally Shi
Sales Representative, Dolphin Realty Inc
English, Mandarin
Residential ResaleProperty ManagementPre Construction
Mortgage Information
Estimated Payment
$0 Principal and Interest
 Walk Score for 127 Tilman Circle
Walk Score for 127 Tilman Circle

Book a Showing
Tour this home with Shally
Frequently Asked Questions about Tilman Circle
Recently Sold Homes in Markham
Check out recently sold properties. Listings updated daily
No Image Found
Local MLS®️ rules require you to log in and accept their terms of use to view certain listing data.
No Image Found
Local MLS®️ rules require you to log in and accept their terms of use to view certain listing data.
No Image Found
Local MLS®️ rules require you to log in and accept their terms of use to view certain listing data.
No Image Found
Local MLS®️ rules require you to log in and accept their terms of use to view certain listing data.
No Image Found
Local MLS®️ rules require you to log in and accept their terms of use to view certain listing data.
No Image Found
Local MLS®️ rules require you to log in and accept their terms of use to view certain listing data.
No Image Found
Local MLS®️ rules require you to log in and accept their terms of use to view certain listing data.
No Image Found
Local MLS®️ rules require you to log in and accept their terms of use to view certain listing data.
Check out 100+ listings near this property. Listings updated daily
See the Latest Listings by Cities
1500+ home for sale in Ontario
