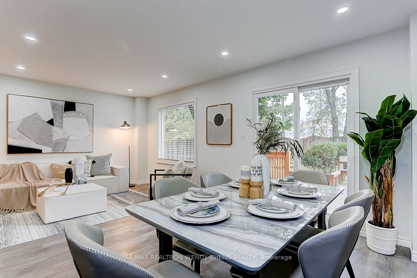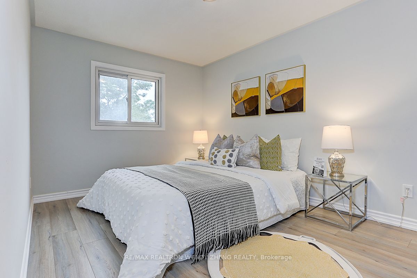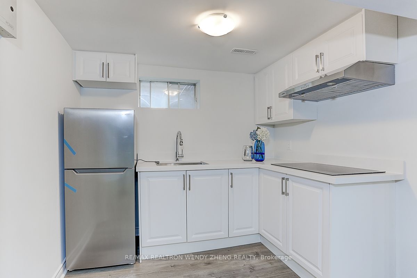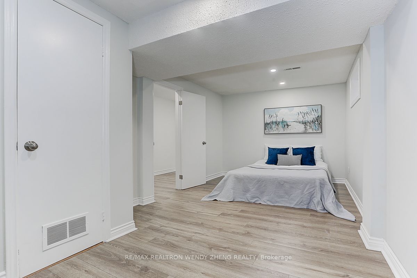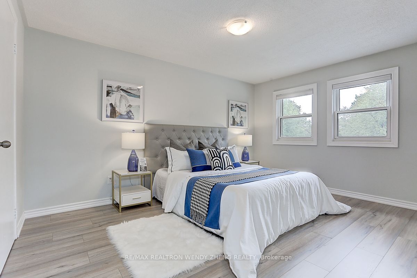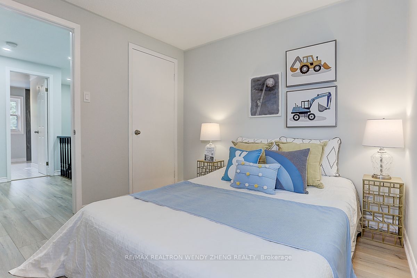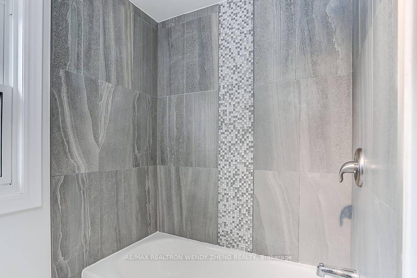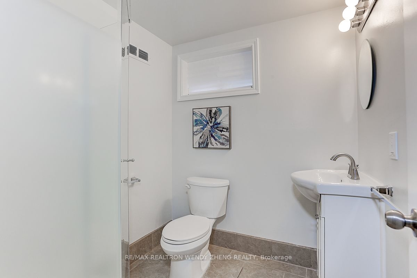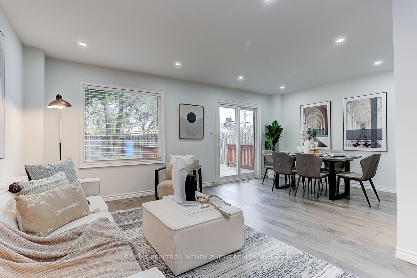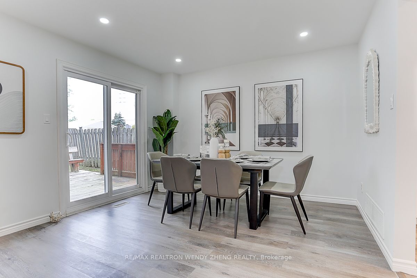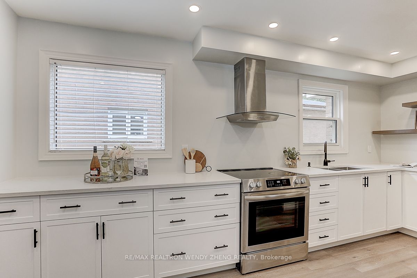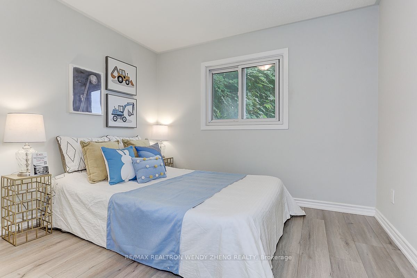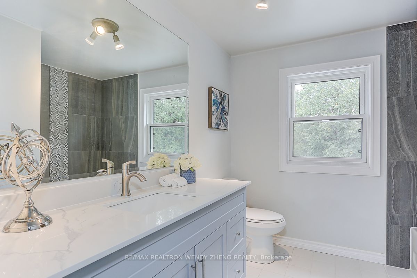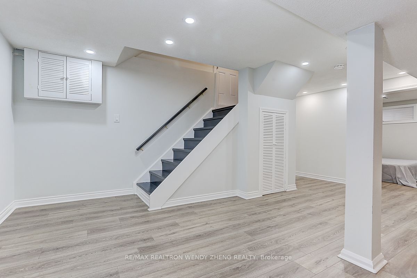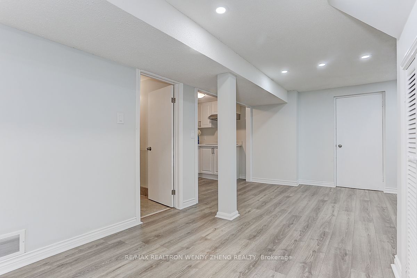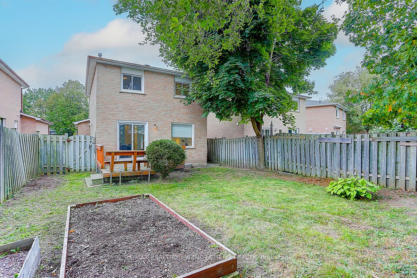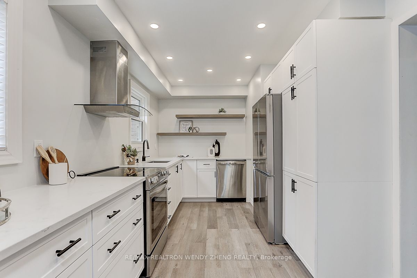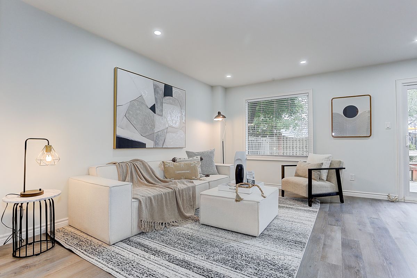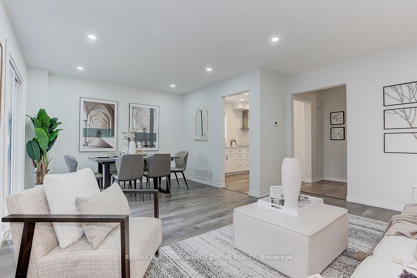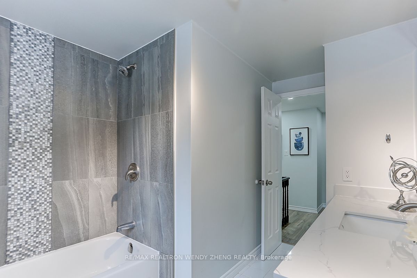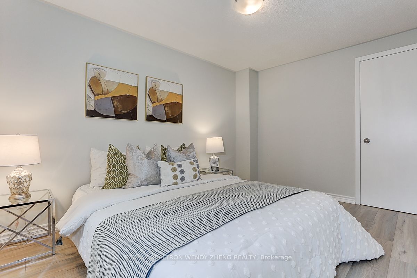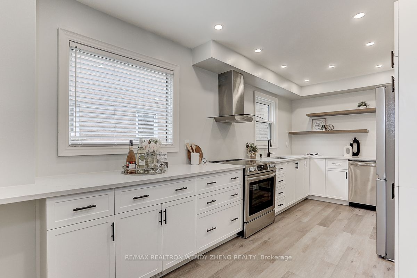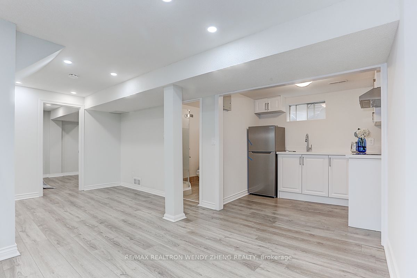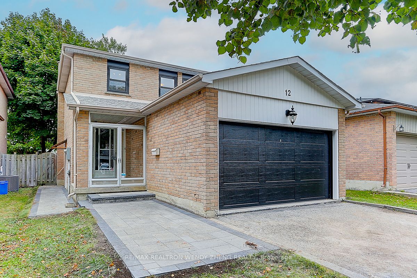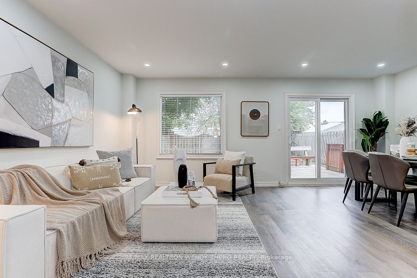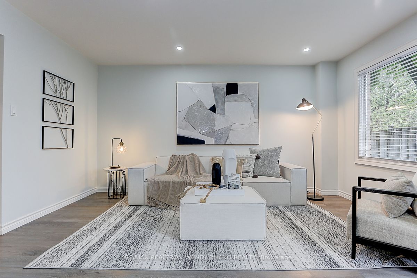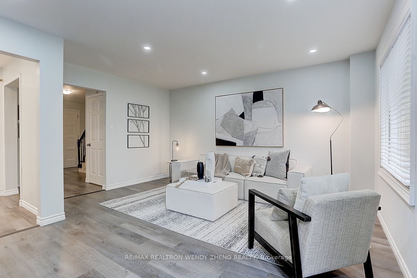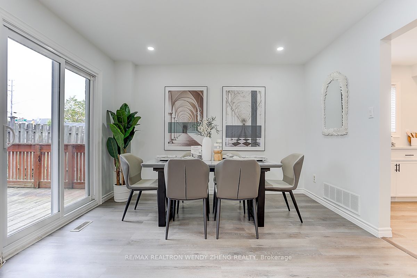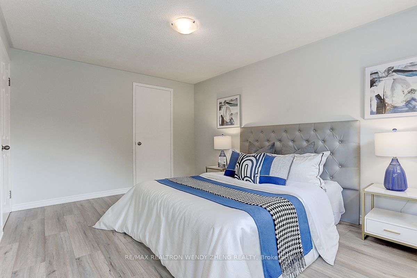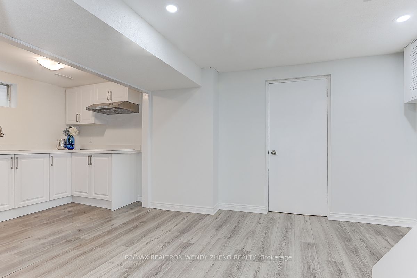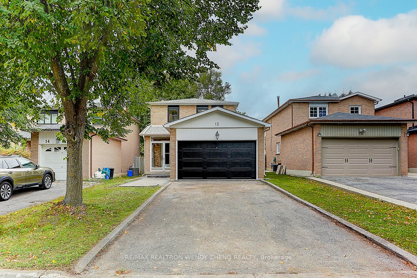
List Price: $1,269,000
12 WOOLEN MILL Road, Markham, L3P 6X4
- By RE/MAX REALTRON WENDY ZHENG REALTY
Detached|MLS - #N12021731|Price Change
4 Bed
3 Bath
< 700 Sqft.
Lot Size: 33.81 x 111.52 Feet
Attached Garage
Price comparison with similar homes in Markham
Compared to 47 similar homes
-20.2% Lower↓
Market Avg. of (47 similar homes)
$1,589,550
Note * Price comparison is based on the similar properties listed in the area and may not be accurate. Consult licences real estate agent for accurate comparison
Room Information
| Room Type | Features | Level |
|---|---|---|
| Living Room 4.51 x 3.01 m | Laminate, Window, Combined w/Dining | Main |
| Dining Room 3.53 x 2.83 m | Laminate, W/O To Deck, Combined w/Living | Main |
| Kitchen 5.23 x 2.65 m | Stainless Steel Appl, Pot Lights, Quartz Counter | Main |
| Primary Bedroom 4.18 x 3.17 m | Laminate, Window, Closet | Second |
| Bedroom 3.83 x 3.17 m | Laminate, Window, Closet | Second |
| Bedroom 2.96 x 2.82 m | Laminate, Window, Closet | Second |
| Bedroom 4 3.24 x 2.49 m | Laminate, Pot Lights, 3 Pc Bath | Basement |
Client Remarks
Open Concept Living And Dining Room Walk Out To The Private Deck. Create Family Dinners In The Modern Kitchen With Quartz Countertops, Stainless Steel Appliances And LED Pot Lights. Ideal For A Growing Family, The Home Boasts Three Generously Sized Bedrooms, An Updated Four-Piece Main Bathroom. Finished Basement With A Bedroom ,Three-Piece Washroom and Kitchen. Notable Upgrades Throughout The Home Include Updated Windows, Flooring, Bathrooms, Lighting, And Paint. Private Fully Fenced Backyard That Features A Deck And Vegetable Gardens. Located Close To Schools, Parks, Restaurants, Shopping Plazas, Markville Mall, And Offers Easy Access To Hwys 407,404, And Go Transit To Downtown Toronto. **EXTRAS** Upgrades: Roof ('19), Thermostat ('23), Smoke Detectors ('23), Windows ('23-except basement); Flooring ('23&24); Kitchen including Apps ('23),All Bathrooms ('23&'24); Lighting T/O ('23&'24); Paint T/O ('23&'24);
Property Description
12 WOOLEN MILL Road, Markham, L3P 6X4
Property type
Detached
Lot size
N/A acres
Style
2-Storey
Approx. Area
N/A Sqft
Home Overview
Last check for updates
Virtual tour
N/A
Basement information
Separate Entrance,Finished
Building size
N/A
Status
In-Active
Property sub type
Maintenance fee
$N/A
Year built
--
Walk around the neighborhood
12 WOOLEN MILL Road, Markham, L3P 6X4Nearby Places

Angela Yang
Sales Representative, ANCHOR NEW HOMES INC.
English, Mandarin
Residential ResaleProperty ManagementPre Construction
Mortgage Information
Estimated Payment
$0 Principal and Interest
 Walk Score for 12 WOOLEN MILL Road
Walk Score for 12 WOOLEN MILL Road

Book a Showing
Tour this home with Angela
Frequently Asked Questions about WOOLEN MILL Road
Recently Sold Homes in Markham
Check out recently sold properties. Listings updated daily
See the Latest Listings by Cities
1500+ home for sale in Ontario
