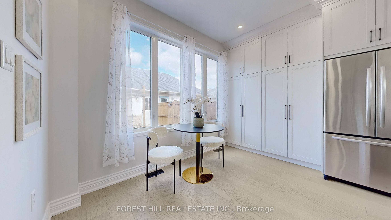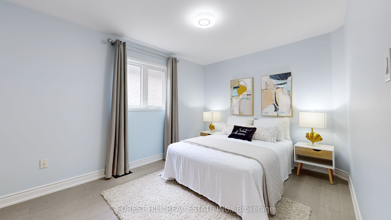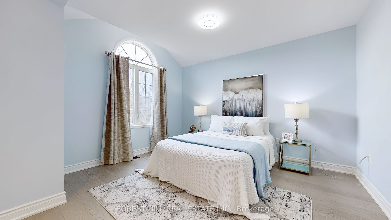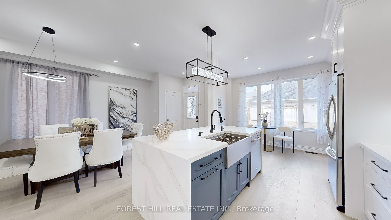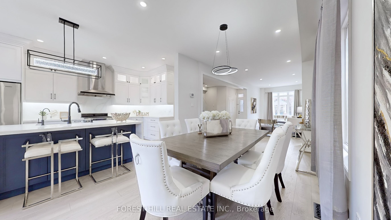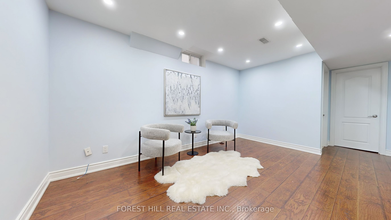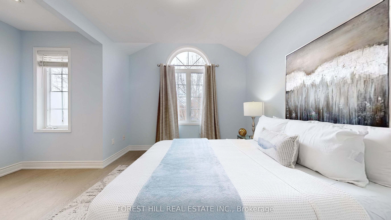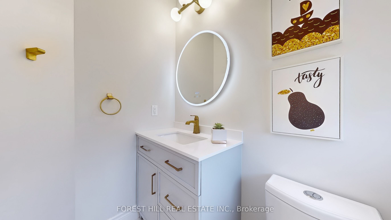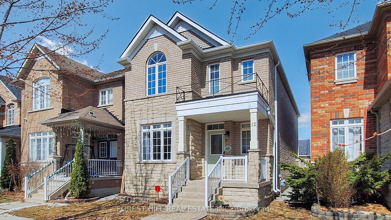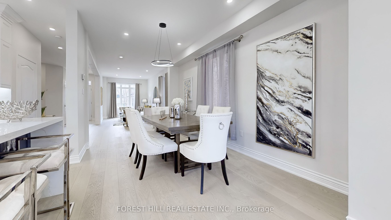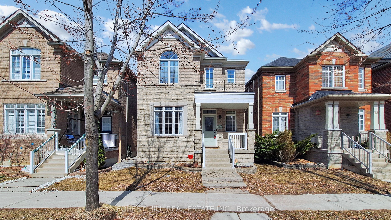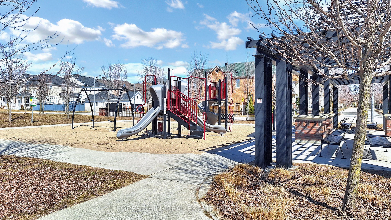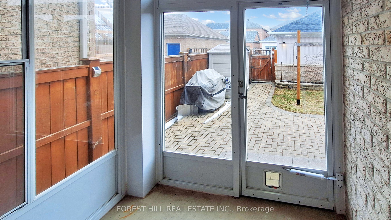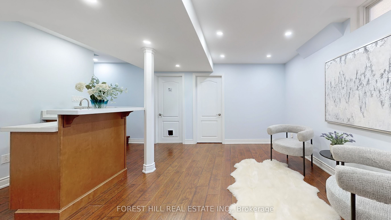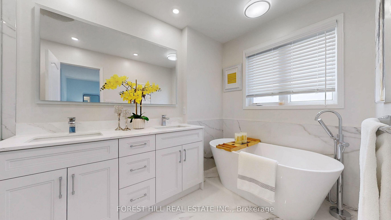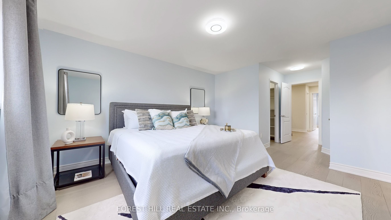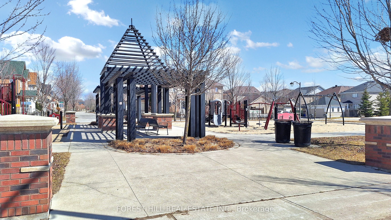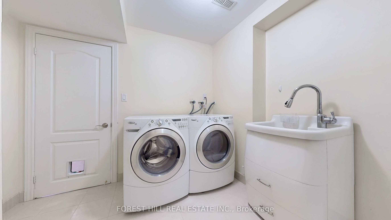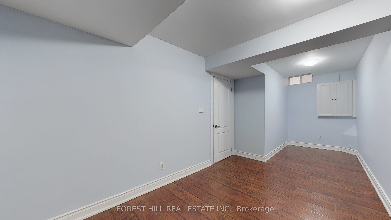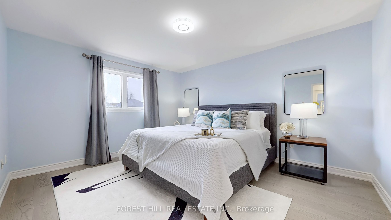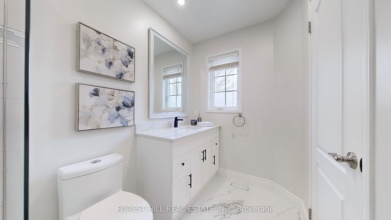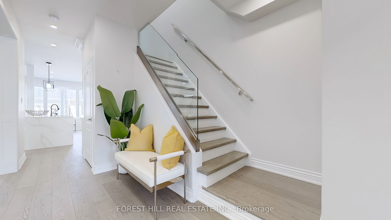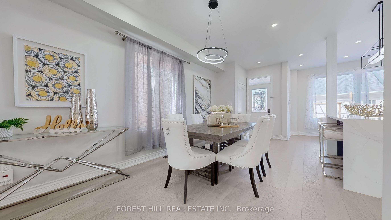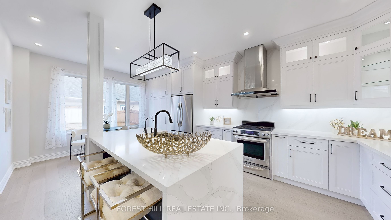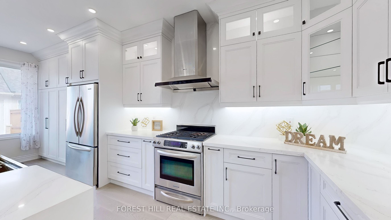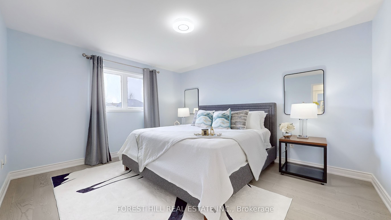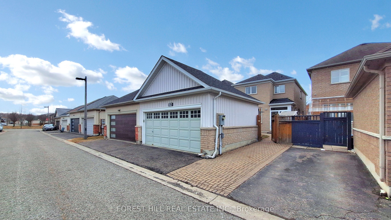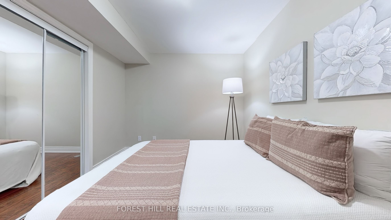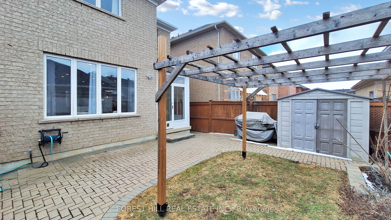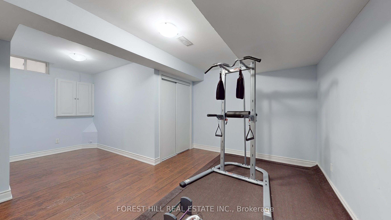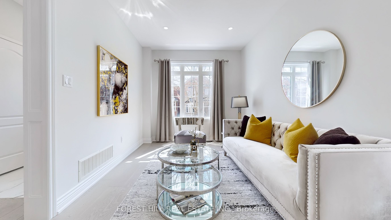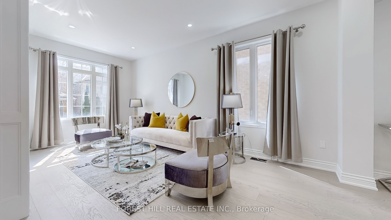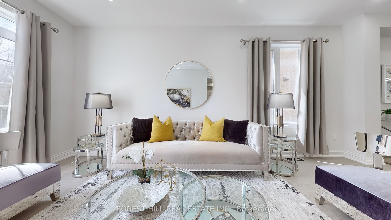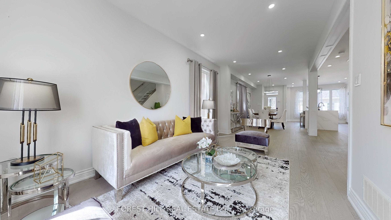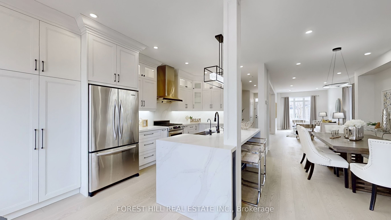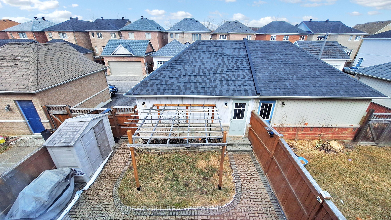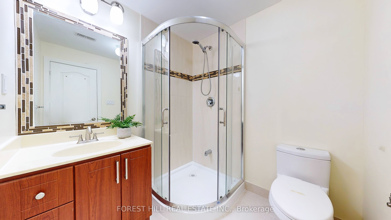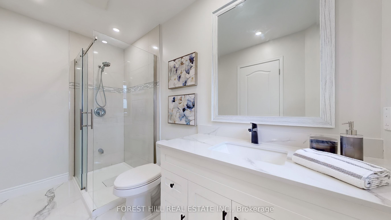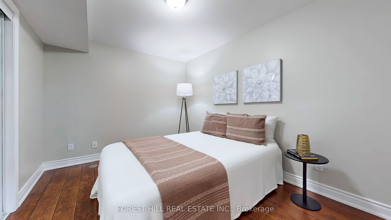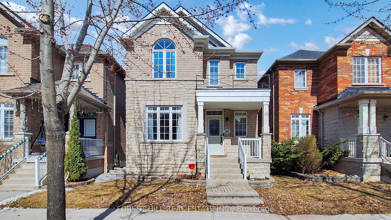
List Price: $1,199,900
12 Silverdale Road, Markham, L6B 0N5
- By FOREST HILL REAL ESTATE INC.
Detached|MLS - #N12047398|New
5 Bed
4 Bath
Detached Garage
Price comparison with similar homes in Markham
Compared to 63 similar homes
-34.4% Lower↓
Market Avg. of (63 similar homes)
$1,830,166
Note * Price comparison is based on the similar properties listed in the area and may not be accurate. Consult licences real estate agent for accurate comparison
Room Information
| Room Type | Features | Level |
|---|---|---|
| Living Room 2.92 x 5.61 m | Hardwood Floor, Combined w/Dining, Pot Lights | Main |
| Dining Room 2.97 x 5.03 m | Hardwood Floor, Combined w/Living, Pot Lights | Main |
| Kitchen 2.97 x 3.96 m | Open Concept, Custom Counter, Custom Backsplash | Main |
| Primary Bedroom 6.4 x 3.78 m | Hardwood Floor, 5 Pc Ensuite, His and Hers Closets | Second |
| Bedroom 2 4.17 x 3.78 m | Hardwood Floor, Cathedral Ceiling(s), Semi Ensuite | Second |
| Bedroom 3 3.05 x 3.98 m | Hardwood Floor, Large Closet, Large Window | Second |
| Bedroom 4 2.67 x 3.73 m | Laminate, Closet | Basement |
| Bedroom 5 5.66 x 4.06 m | Laminate, Window, Closet | Basement |
Client Remarks
Welcome To This Stunning, Move-In-Ready Home In The Highly Sought-After Grand Cornell Community, Boasting Over $300K In Luxurious Renovations! Featuring 9 Ceilings, An Open-Concept Layout, Modern Glass Railing And Hardwood Floors Throughout, Natural lighting With Skylight. This Bright And Spacious Home Offers A Gourmet Custom Kitchen With Elegant Cabinetry, Pot Lights, Ceiling Molding, High-End Stainless Steel Appliances, And A Designer Center Island With Deep Sink And Unique Storage. The Oversized Kitchen And Breakfast Area Are Perfect For Family Gatherings, While The Skylight In The Stairwell Fills The Space With Natural Light. The Primary Suite Features A Spa-Like 5-Piece Ensuite, While A Jack-and-Jill 4-Piece Bath Serves The Second Floor. The Professionally Finished Basement Includes A Soundproofed Bedroom And A Wet Bar Ideal For Entertaining. No Rental Items, Roof Shingles replaced(2024), The Low-Maintenance Paved Backyard Completes This Dream Home, Just Steps From Parks, A Scenic Pond, Schools, Shopping, Hospital, Transit, And Major Highways (407/Hwy 7). Don't Miss Out On This Incredible Opportunity.
Property Description
12 Silverdale Road, Markham, L6B 0N5
Property type
Detached
Lot size
N/A acres
Style
2-Storey
Approx. Area
N/A Sqft
Home Overview
Basement information
Finished
Building size
N/A
Status
In-Active
Property sub type
Maintenance fee
$N/A
Year built
--
Walk around the neighborhood
12 Silverdale Road, Markham, L6B 0N5Nearby Places

Shally Shi
Sales Representative, Dolphin Realty Inc
English, Mandarin
Residential ResaleProperty ManagementPre Construction
Mortgage Information
Estimated Payment
$0 Principal and Interest
 Walk Score for 12 Silverdale Road
Walk Score for 12 Silverdale Road

Book a Showing
Tour this home with Shally
Frequently Asked Questions about Silverdale Road
Recently Sold Homes in Markham
Check out recently sold properties. Listings updated daily
No Image Found
Local MLS®️ rules require you to log in and accept their terms of use to view certain listing data.
No Image Found
Local MLS®️ rules require you to log in and accept their terms of use to view certain listing data.
No Image Found
Local MLS®️ rules require you to log in and accept their terms of use to view certain listing data.
No Image Found
Local MLS®️ rules require you to log in and accept their terms of use to view certain listing data.
No Image Found
Local MLS®️ rules require you to log in and accept their terms of use to view certain listing data.
No Image Found
Local MLS®️ rules require you to log in and accept their terms of use to view certain listing data.
No Image Found
Local MLS®️ rules require you to log in and accept their terms of use to view certain listing data.
No Image Found
Local MLS®️ rules require you to log in and accept their terms of use to view certain listing data.
Check out 100+ listings near this property. Listings updated daily
See the Latest Listings by Cities
1500+ home for sale in Ontario
