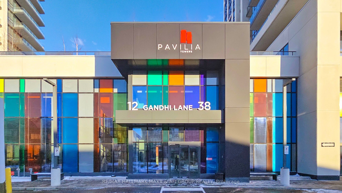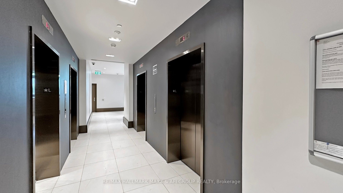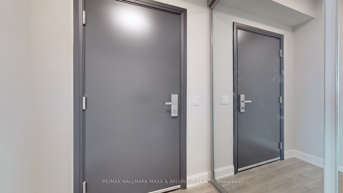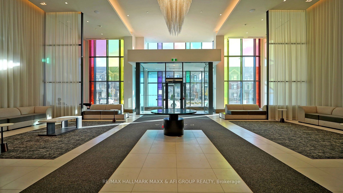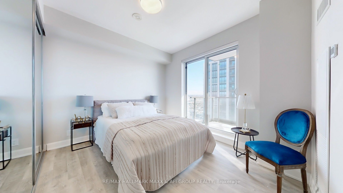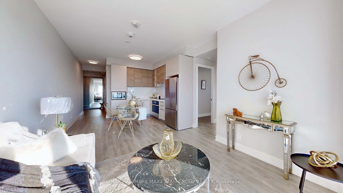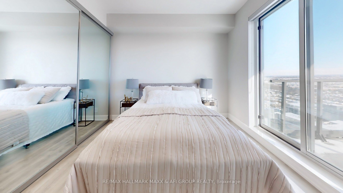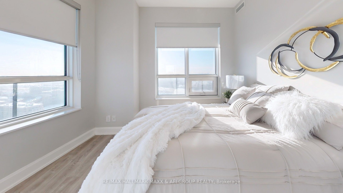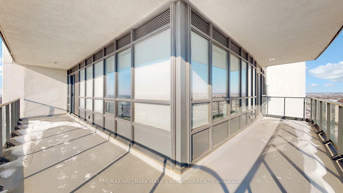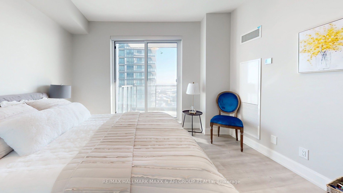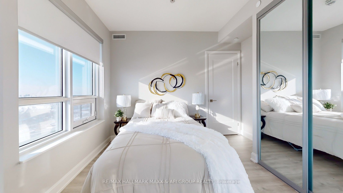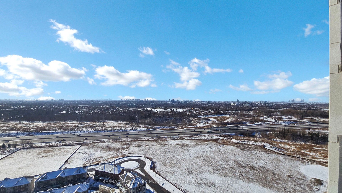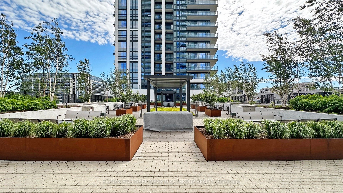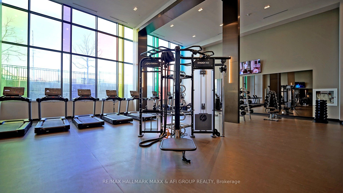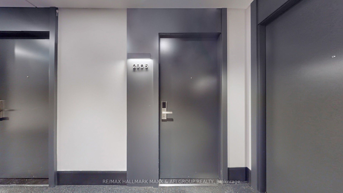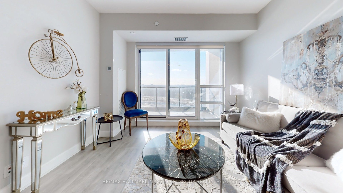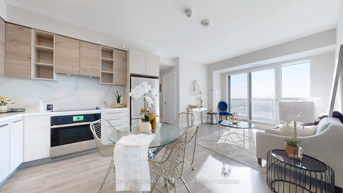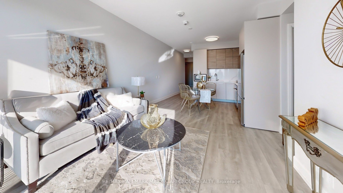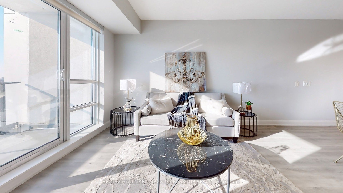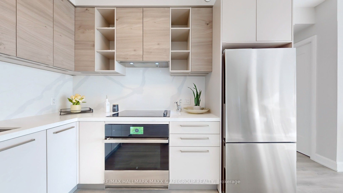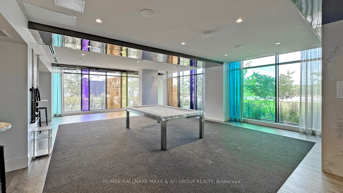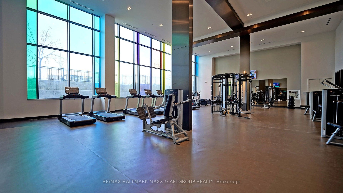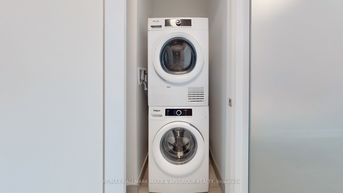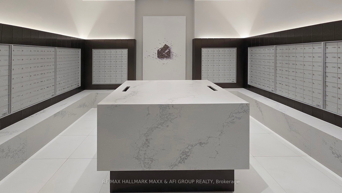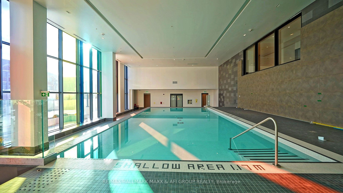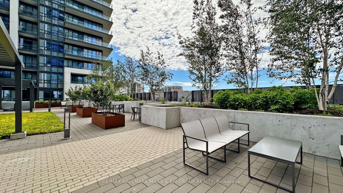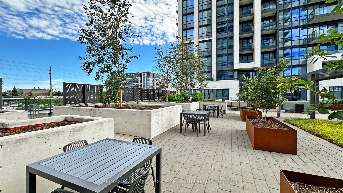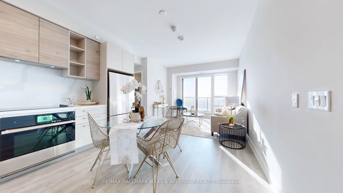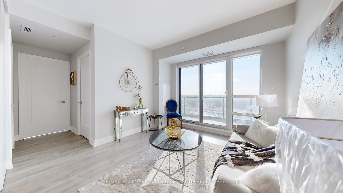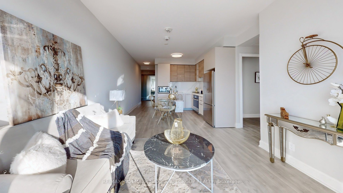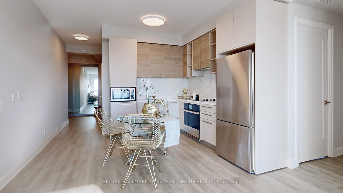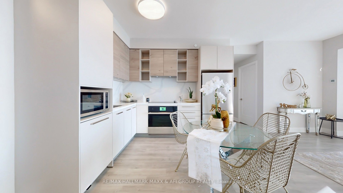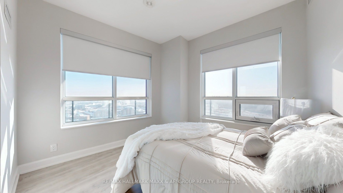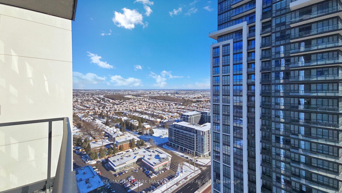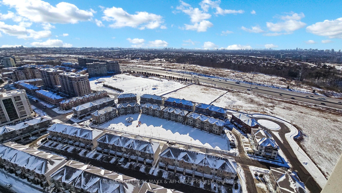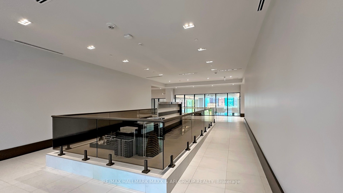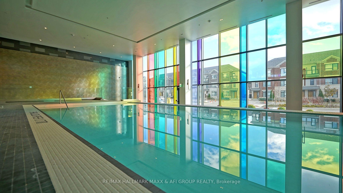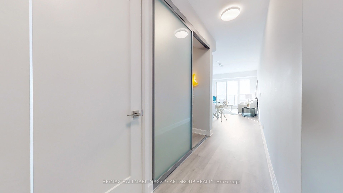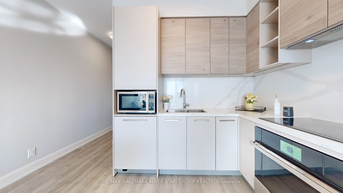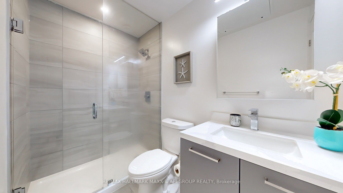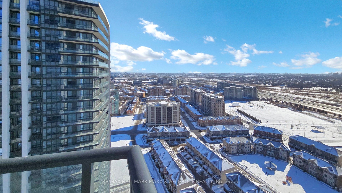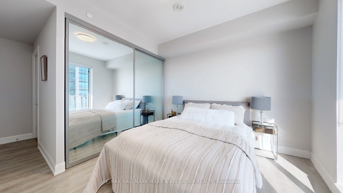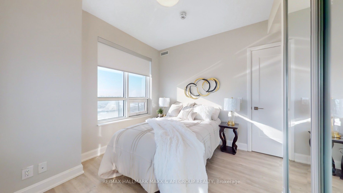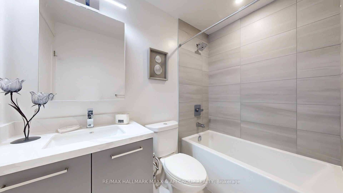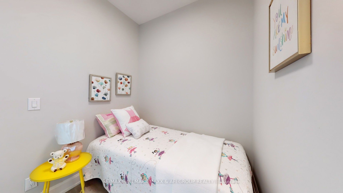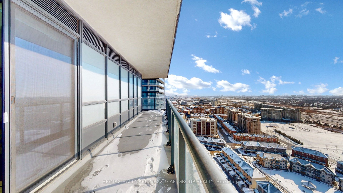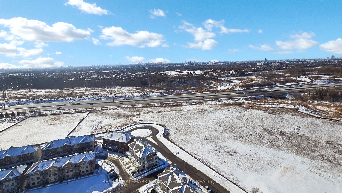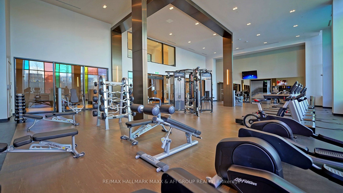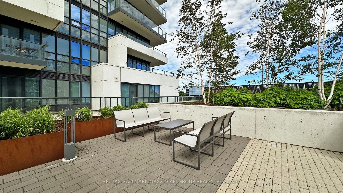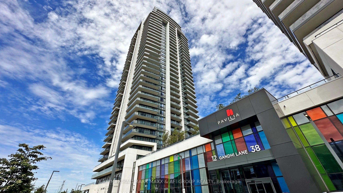
List Price: $699,000 + $489 maint. fee
12 Gandhi Lane, Markham, L3T 0G8
- By RE/MAX HALLMARK MAXX & AFI GROUP REALTY
Condo Apartment|MLS - #N12066226|New
3 Bed
2 Bath
900-999 Sqft.
Underground Garage
Included in Maintenance Fee:
Heat
CAC
Common Elements
Parking
Price comparison with similar homes in Markham
Compared to 76 similar homes
-13.7% Lower↓
Market Avg. of (76 similar homes)
$809,809
Note * Price comparison is based on the similar properties listed in the area and may not be accurate. Consult licences real estate agent for accurate comparison
Room Information
| Room Type | Features | Level |
|---|---|---|
| Living Room 3.65 x 3.35 m | W/O To Balcony, Overlooks Dining, South View | Flat |
| Dining Room 3.65 x 3.23 m | Combined w/Kitchen, Overlooks Living | Flat |
| Kitchen 3.65 x 3.23 m | B/I Appliances, Overlooks Living, Stainless Steel Appl | Flat |
| Primary Bedroom 3.62 x 3.04 m | 4 Pc Ensuite, Double Closet, W/O To Balcony | Flat |
| Bedroom 2 3.01 x 2.52 m | Large Window, Double Closet, Laminate | Flat |
Client Remarks
Welcome to Unit #2906 at 12 Gandhi Lane in the prestigious Pavilia Towers by Times Group. Located in the prime location on Highway 7 between Leslie St and Bayview Ave, this luxurious Southeast facing corner unit is 908 sqft, offers 9' ceiling, 2 spacious bedrooms, 1 den, 2 modern bathrooms, a locker, and 2 parking spots. The 245 sqft wrap-around balcony provides ample outdoor space, breathtaking and unobstructed view of the CN Tower and Toronto skyline. Modern versatile kitchen upgraded with high-end smart appliances, extended upper cabinets, under-cabinet lighting, quartz countertop and backplash. Enjoy a wealth of amenities including a gym, an indoor swimming pool, rooftop terrace with BBQ, cards and games room, kids playroom, library, multipurpose room, billiard and ping pong room. Walking distance to Parks, off-leash dog park, array of restaurants, grocery stores, and transit options such as the Viva Purple Line, GO train Langstaff station and Richmond Hill Centre Bus Station, this residence offers unparalleled convenience and luxury.
Property Description
12 Gandhi Lane, Markham, L3T 0G8
Property type
Condo Apartment
Lot size
N/A acres
Style
Apartment
Approx. Area
N/A Sqft
Home Overview
Basement information
None
Building size
N/A
Status
In-Active
Property sub type
Maintenance fee
$489.41
Year built
--
Amenities
Concierge
Gym
Indoor Pool
Party Room/Meeting Room
Visitor Parking
Game Room
Walk around the neighborhood
12 Gandhi Lane, Markham, L3T 0G8Nearby Places

Shally Shi
Sales Representative, Dolphin Realty Inc
English, Mandarin
Residential ResaleProperty ManagementPre Construction
Mortgage Information
Estimated Payment
$0 Principal and Interest
 Walk Score for 12 Gandhi Lane
Walk Score for 12 Gandhi Lane

Book a Showing
Tour this home with Shally
Frequently Asked Questions about Gandhi Lane
Recently Sold Homes in Markham
Check out recently sold properties. Listings updated daily
No Image Found
Local MLS®️ rules require you to log in and accept their terms of use to view certain listing data.
No Image Found
Local MLS®️ rules require you to log in and accept their terms of use to view certain listing data.
No Image Found
Local MLS®️ rules require you to log in and accept their terms of use to view certain listing data.
No Image Found
Local MLS®️ rules require you to log in and accept their terms of use to view certain listing data.
No Image Found
Local MLS®️ rules require you to log in and accept their terms of use to view certain listing data.
No Image Found
Local MLS®️ rules require you to log in and accept their terms of use to view certain listing data.
No Image Found
Local MLS®️ rules require you to log in and accept their terms of use to view certain listing data.
No Image Found
Local MLS®️ rules require you to log in and accept their terms of use to view certain listing data.
See the Latest Listings by Cities
1500+ home for sale in Ontario
