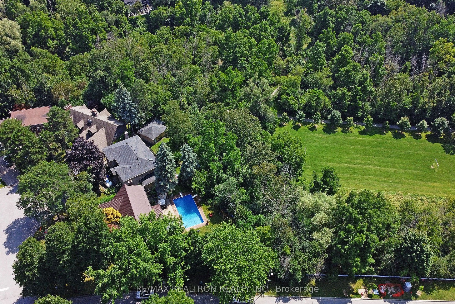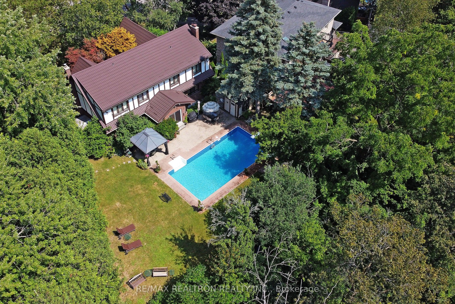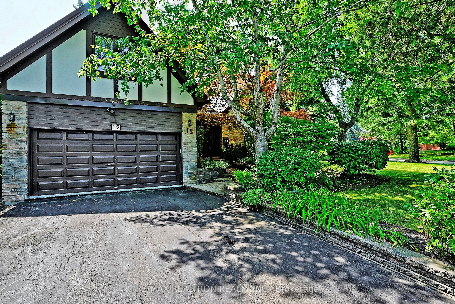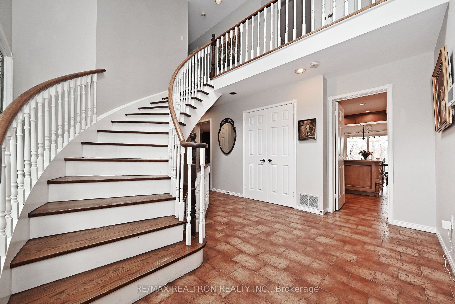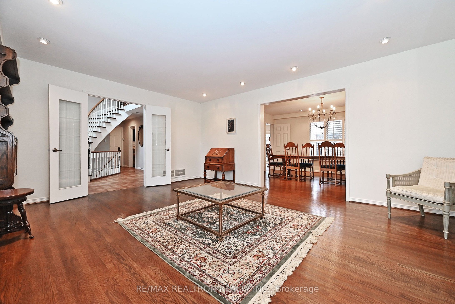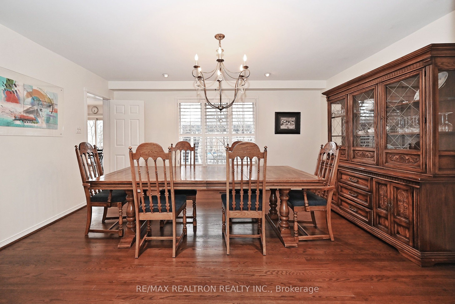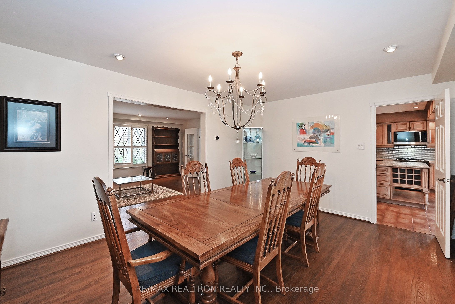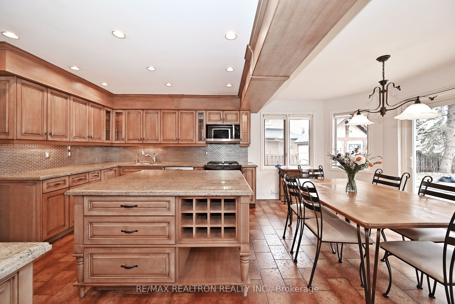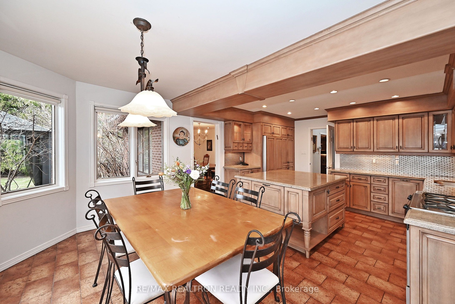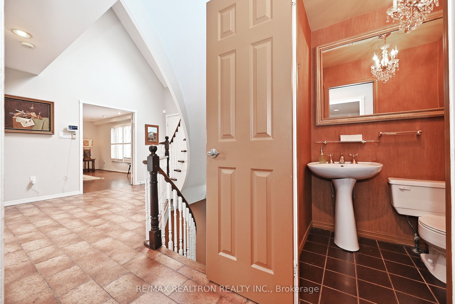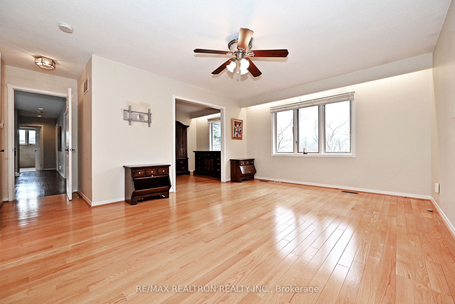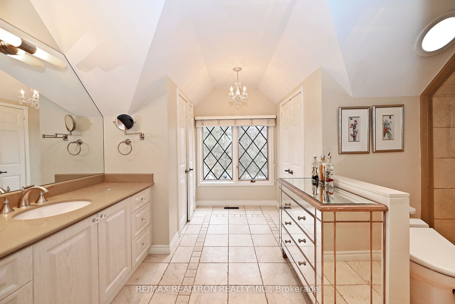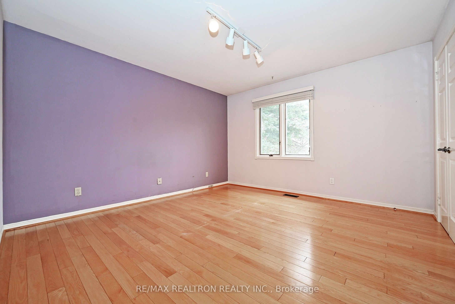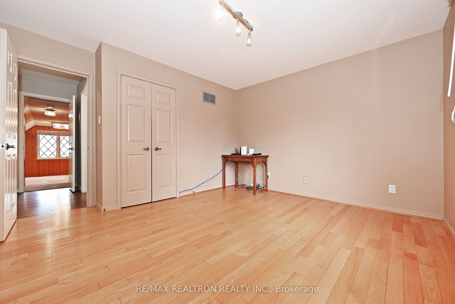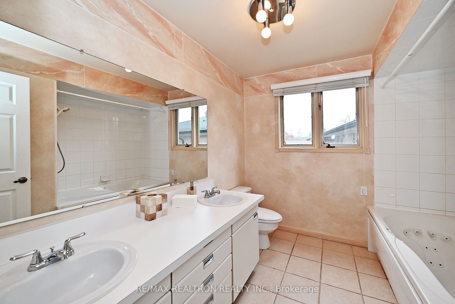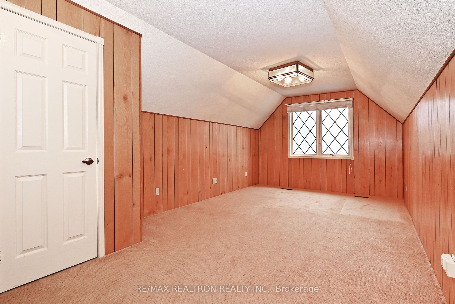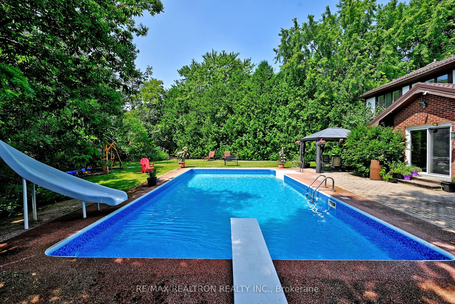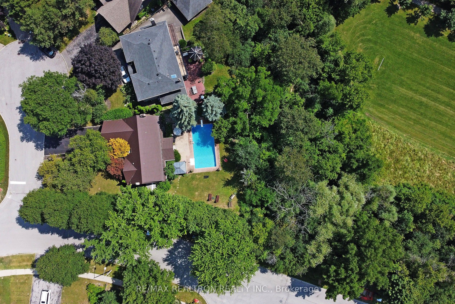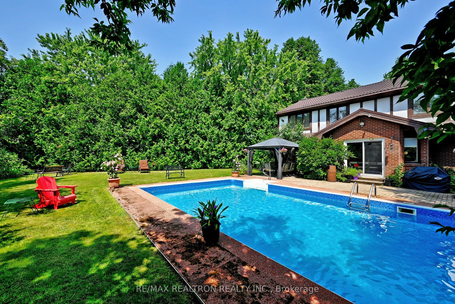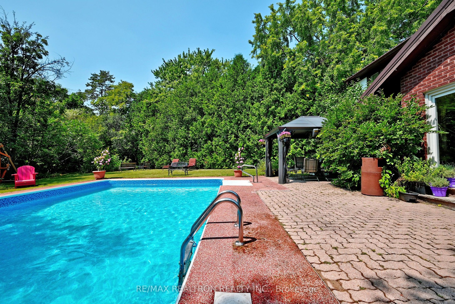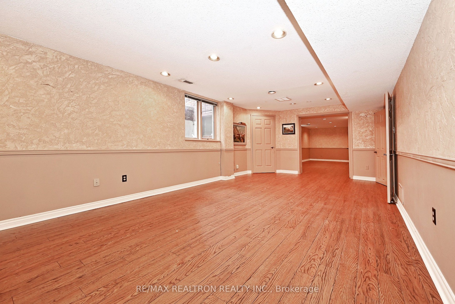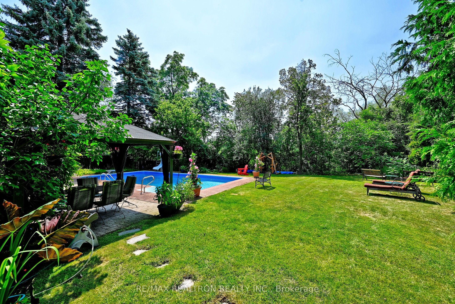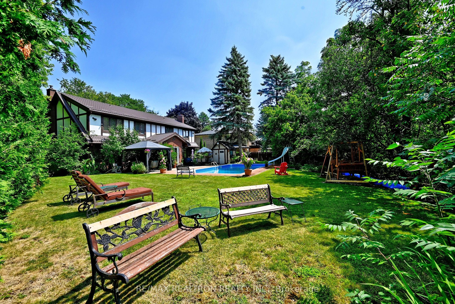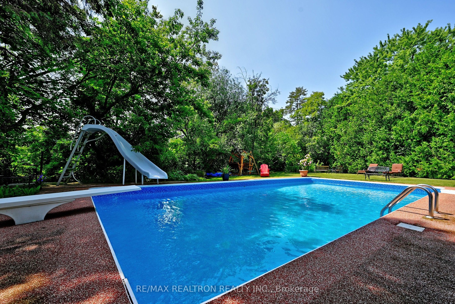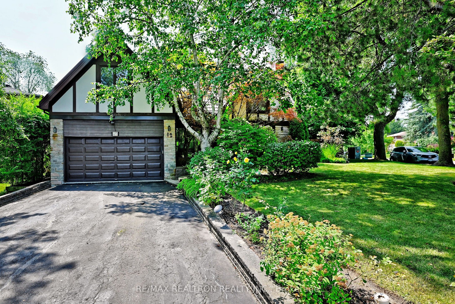
List Price: $2,250,000 2% reduced
12 Brooklet Court, Markham, L3T 2M9
- By RE/MAX REALTRON REALTY INC.
Detached|MLS - #N12088248|Price Change
4 Bed
4 Bath
2500-3000 Sqft.
Lot Size: 73.43 x 170.19 Feet
Built-In Garage
Price comparison with similar homes in Markham
Compared to 70 similar homes
27.1% Higher↑
Market Avg. of (70 similar homes)
$1,770,936
Note * Price comparison is based on the similar properties listed in the area and may not be accurate. Consult licences real estate agent for accurate comparison
Room Information
| Room Type | Features | Level |
|---|---|---|
| Living Room 5.69 x 4.35 m | Hardwood Floor, Pot Lights | Main |
| Dining Room 4.96 x 3.74 m | Hardwood Floor, Formal Rm | Main |
| Kitchen 6.49 x 4.35 m | Centre Island, Granite Counters, W/O To Yard | Main |
| Primary Bedroom 5.09 x 3.69 m | Hardwood Floor, 3 Pc Bath, Walk-In Closet(s) | Second |
| Bedroom 2 3.93 x 3.84 m | Hardwood Floor, Track Lighting, Overlooks Pool | Second |
| Bedroom 3 3.93 x 3.44 m | Hardwood Floor, Overlooks Pool, Closet | Second |
Client Remarks
Nestled on a private, southwest facing serene setting, this Tudor style 4-bedroom, 3.5-bathroom home offers a rare opportunity to own a piece of paradise. Located on a sprawling cul-de-sac property and backing onto a ravine, this estate offers uparalleled privacy. As you approach the home, you'll be greeted by lush landscaping with expansive views of the natural surroundings. The property features a large in-ground pool and a tranquil pond - your "Muskoka in the city". The home boasts spacious living areas, including a living room, a dining room, and a large family room with a cozy fireplace. The custom-built kitchen offers ample stone counter space and a large eat-in area overlooking the backyard. The lower level has a walk up and is suitable for a multi-generational family or nanny suite. Whether you're looking to host large gatherings, relax by the pool, or simply enjoy the tranquility of the ravine, this exceptional property provides the perfect balance of nature and comfort. *Interlock front walk, *Stained glass wall in foyer, *2 skylights, *Large pantry in kitchen with pullouts, *Jacuzz in the second upstairs bathroom, *Cabana and utility shed, *Metal roof, *Large rec room with fireplace in basement, *Large party room in basement, *Sauna with 3-piece washroom, in basement *Gazebo in backyard with table and chairs, *Cedar closet, *Large storage room, *Walk-out basement, *Large backyard oasis with pool and pond, overlooking the ravine, fully fenced with large trees down the side. Property is on a cul-de-sac court on a huge corner lot.
Property Description
12 Brooklet Court, Markham, L3T 2M9
Property type
Detached
Lot size
N/A acres
Style
2-Storey
Approx. Area
N/A Sqft
Home Overview
Last check for updates
Virtual tour
N/A
Basement information
Finished,Walk-Up
Building size
N/A
Status
In-Active
Property sub type
Maintenance fee
$N/A
Year built
--
Walk around the neighborhood
12 Brooklet Court, Markham, L3T 2M9Nearby Places

Angela Yang
Sales Representative, ANCHOR NEW HOMES INC.
English, Mandarin
Residential ResaleProperty ManagementPre Construction
Mortgage Information
Estimated Payment
$0 Principal and Interest
 Walk Score for 12 Brooklet Court
Walk Score for 12 Brooklet Court

Book a Showing
Tour this home with Angela
Frequently Asked Questions about Brooklet Court
Recently Sold Homes in Markham
Check out recently sold properties. Listings updated daily
See the Latest Listings by Cities
1500+ home for sale in Ontario
