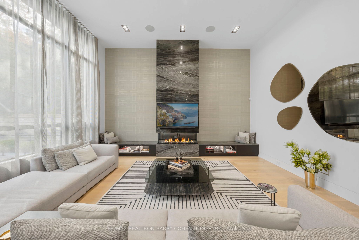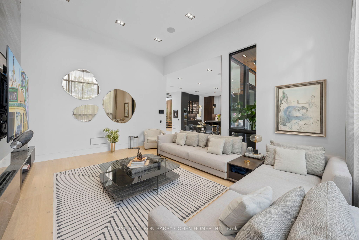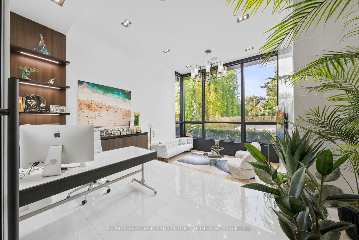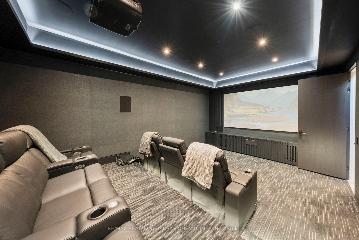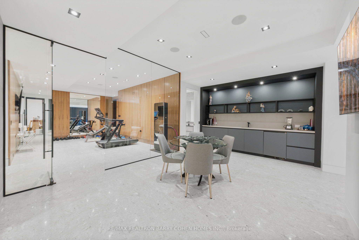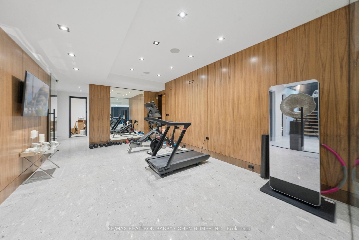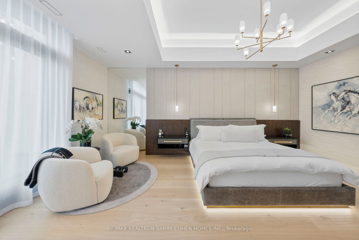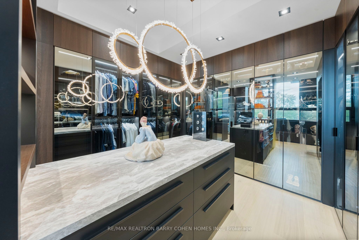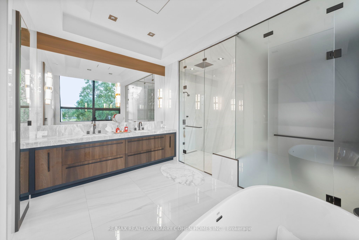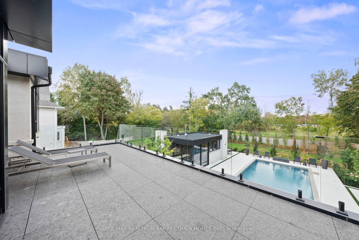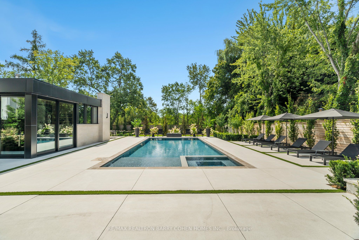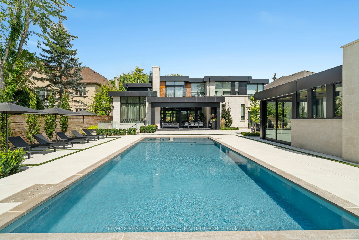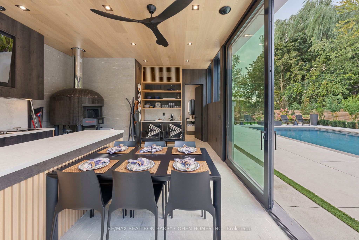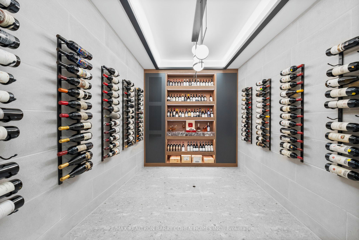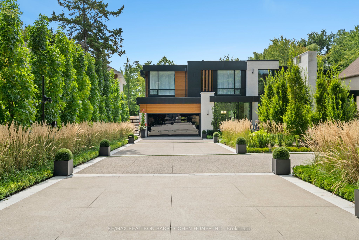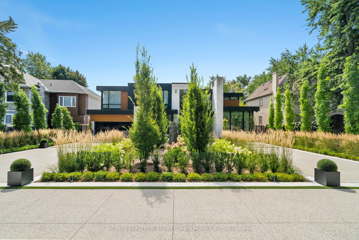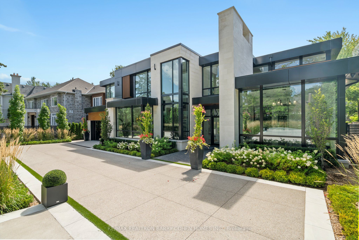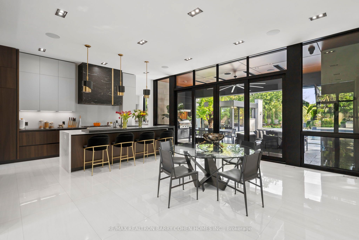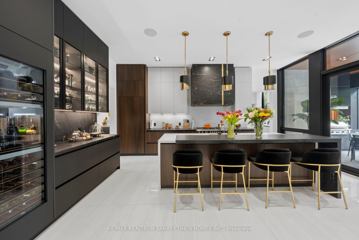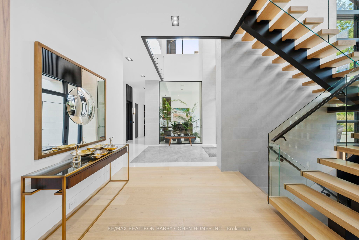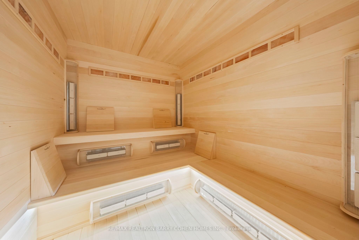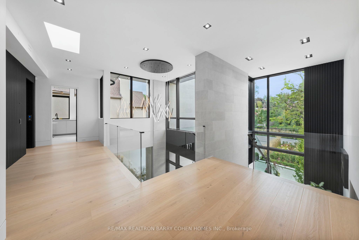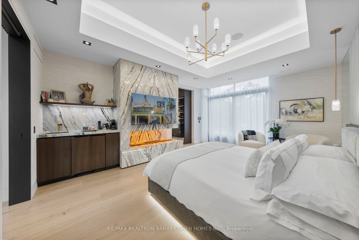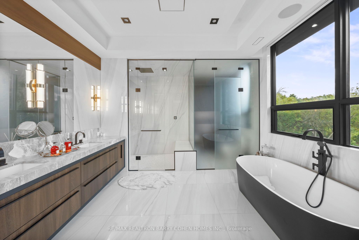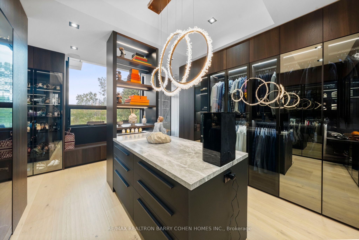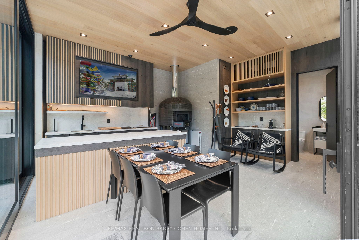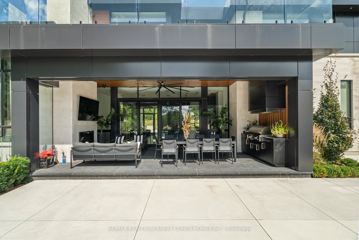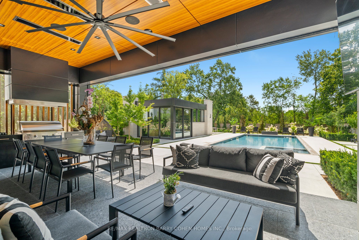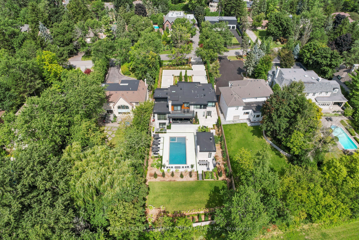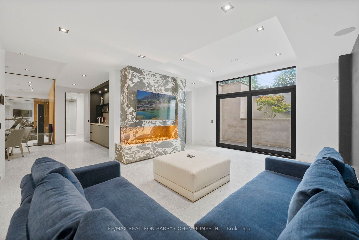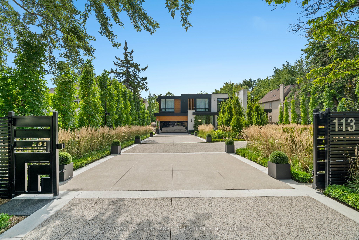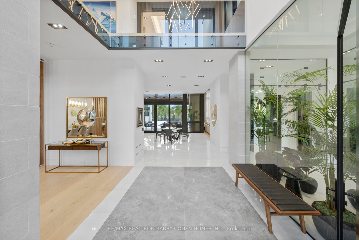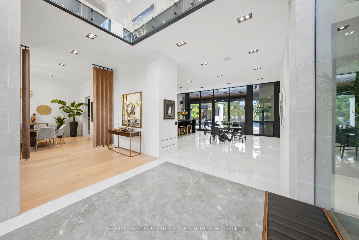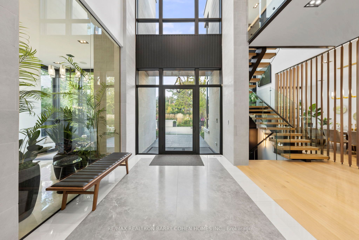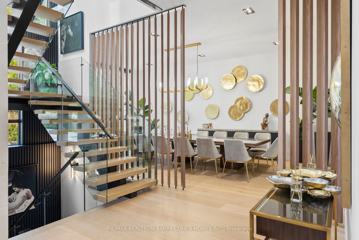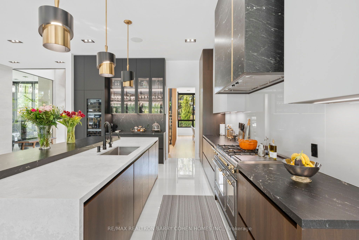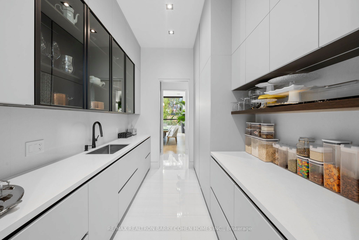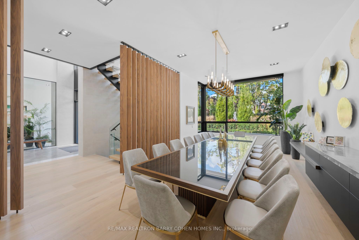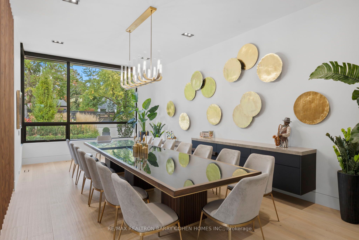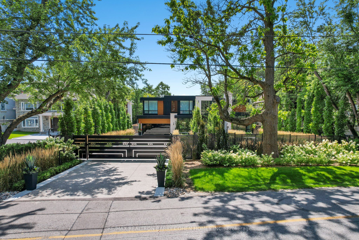
List Price: $14,850,000
113 Elgin Street, Markham, L3T 1W7
- By RE/MAX REALTRON BARRY COHEN HOMES INC.
Detached|MLS - #N9396027|New
5 Bed
8 Bath
Attached Garage
Room Information
| Room Type | Features | Level |
|---|---|---|
| Dining Room 7.62 x 4.26 m | Hardwood Floor, Large Window, B/I Shelves | Main |
| Kitchen 6.4 x 3.35 m | Centre Island, W/O To Yard, Stainless Steel Appl | Main |
| Primary Bedroom 5.97 x 4.45 m | Walk-In Closet(s), 5 Pc Ensuite, W/O To Balcony | Second |
| Bedroom 2 3.96 x 3.65 m | 3 Pc Ensuite, Walk-In Closet(s), Hardwood Floor | Second |
| Bedroom 3 4.14 x 3.65 m | B/I Desk, Hardwood Floor, 3 Pc Ensuite | Second |
| Bedroom 4 4.26 x 3.65 m | Large Window, 3 Pc Ensuite, Hardwood Floor | Second |
| Bedroom 4.11 x 3.56 m | Walk-In Closet(s), 3 Pc Ensuite, Above Grade Window | Lower |
Client Remarks
A Modern Masterpiece By Award-Winning David Small Custom Home Designs. Fully Integrated State-Of-The-Art Crestron Home Auto System, Including Remote-Access Security Gates. Bold Architectural Profile W/Natural Limestone, Walnut Veneer & ACL Paneling. Backyard Retreat Presents Southwest Sun Exposure, Outdoor Living Rm W/Phantom Screen, Wood-Burning FP, Bromic Heaters & TEC Grill, Saltwater Pool, Hot Tub, Fire Table, Self-Contained Pool House W/Full Kit. & Imported Malagutti Pizza Oven, Secondary Al Fresco Dining Area W/Kalamazoo El Gaucho Grill. Exterior Concrete Work By Acclaimed Bomanite Corp., Dual Layer Htd Driveway. Professionally Curated Landscape Design & Granite Portico. Artfully Designed Interior By Coz Design Studio. In-Ceiling Speakers, Italian-Imported Studio Lighting. Elevator Servicing All 3 Levels. Entrance Hall W/Double-Height Ceiling, Cust. Italian Millwork, Walnut-Slat Retractable Wall & Porcelain Flrs. Gourmet Chefs Kit. W/Granite Finish, Waterfall-Edge Island, High-End Miele Appliances, Italian-Imported Muti Cabinetry, Bertazoni Range & Double Oven. Prep Kit. Fully-Appointed Appliances, F-To-C Cabinets & Adjoining Servery. Expansive Dining Rm Has Cust. Walnut & Granite Inlay 16-Person Table, Italian-Imported Linear Chandelier. Family Rm Presents 14-Ft. Ceilings, Gas FP W/Full-Wall Granite Surround, Enhanced Speakers, W/O To Backyard. Sun-Filled Main Flr Office W/ FP & Marble Surround, Art Deco-Style Powder Rm. Primary Retreat Boasts Steam FP, B/I Coffee Bar, Expanded Private Balcony, Bespoke Muti W/I Closet W/Designer Chandelier & 5-Pc Ens W/Steam Shower. 3 Upstairs Bedrms W/W/I Closets & Ens. Ultimate Entertainers Basement Features Heated Porcelain Flrs & Insulated Limestone Walls, Fully-Equipped Home Theatre, Wine Cellar, Nanny Suite, Fitness Room W/Himalayan Salt-Wall Sauna. Entertainment Rm W/Beverage Center, Dining Area & Adjoining Living Rm W/Steam FP & W/U To Yard. Coveted Address On Upscale Thornhill Street Bordering Conservation Land. **EXTRAS** See Sched B
Property Description
113 Elgin Street, Markham, L3T 1W7
Property type
Detached
Lot size
N/A acres
Style
2-Storey
Approx. Area
N/A Sqft
Home Overview
Last check for updates
Virtual tour
N/A
Basement information
Finished,Walk-Up
Building size
N/A
Status
In-Active
Property sub type
Maintenance fee
$N/A
Year built
--
Walk around the neighborhood
113 Elgin Street, Markham, L3T 1W7Nearby Places

Shally Shi
Sales Representative, Dolphin Realty Inc
English, Mandarin
Residential ResaleProperty ManagementPre Construction
Mortgage Information
Estimated Payment
$0 Principal and Interest
 Walk Score for 113 Elgin Street
Walk Score for 113 Elgin Street

Book a Showing
Tour this home with Shally
Frequently Asked Questions about Elgin Street
Recently Sold Homes in Markham
Check out recently sold properties. Listings updated daily
No Image Found
Local MLS®️ rules require you to log in and accept their terms of use to view certain listing data.
No Image Found
Local MLS®️ rules require you to log in and accept their terms of use to view certain listing data.
No Image Found
Local MLS®️ rules require you to log in and accept their terms of use to view certain listing data.
No Image Found
Local MLS®️ rules require you to log in and accept their terms of use to view certain listing data.
No Image Found
Local MLS®️ rules require you to log in and accept their terms of use to view certain listing data.
No Image Found
Local MLS®️ rules require you to log in and accept their terms of use to view certain listing data.
No Image Found
Local MLS®️ rules require you to log in and accept their terms of use to view certain listing data.
No Image Found
Local MLS®️ rules require you to log in and accept their terms of use to view certain listing data.
Check out 100+ listings near this property. Listings updated daily
See the Latest Listings by Cities
1500+ home for sale in Ontario
