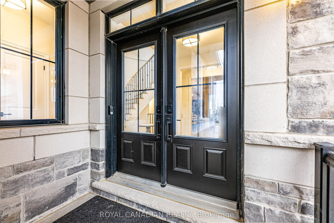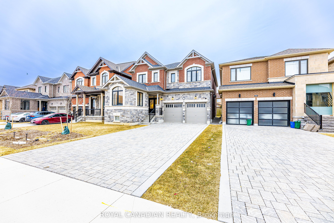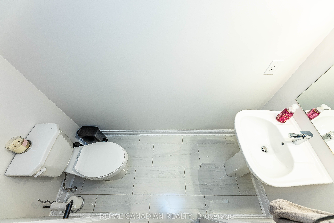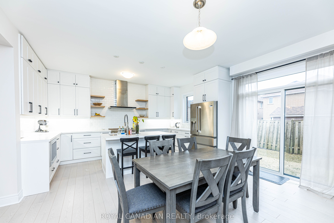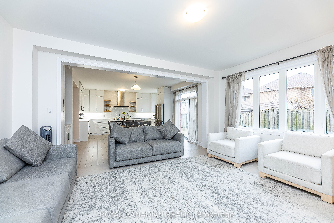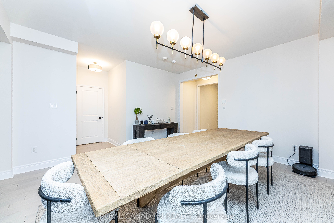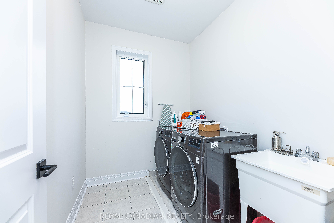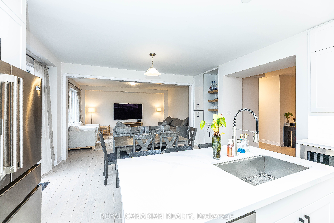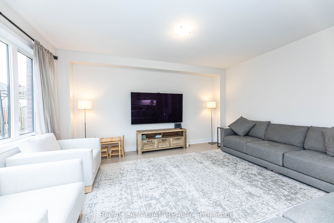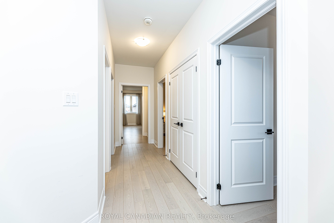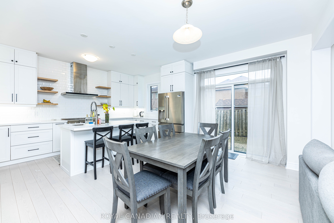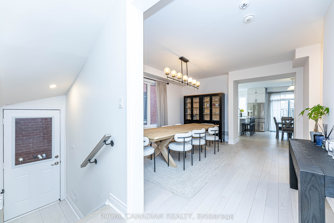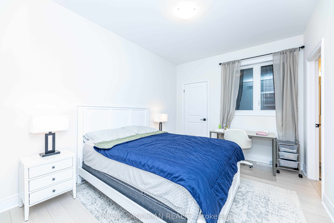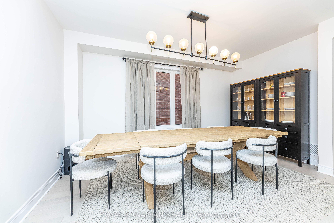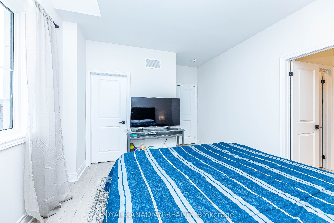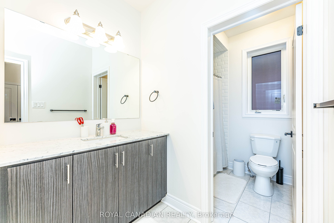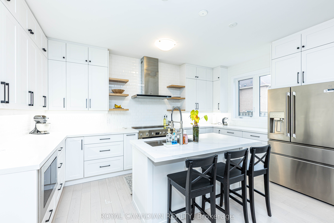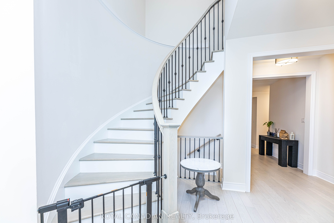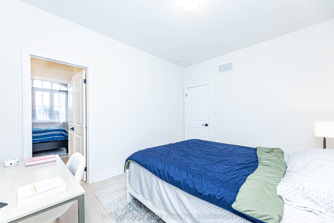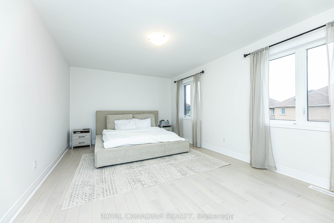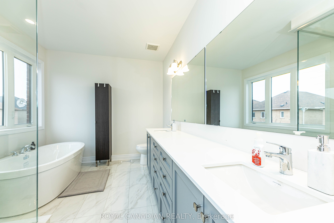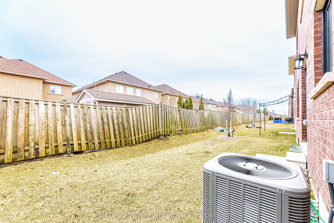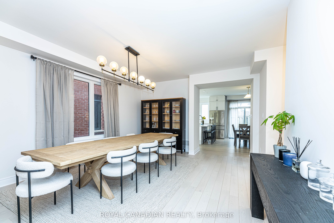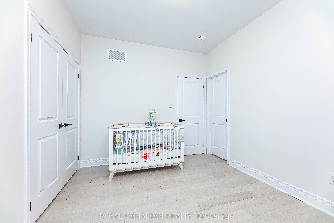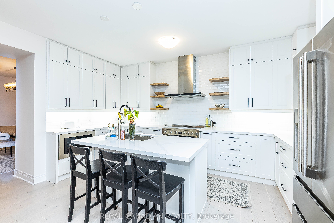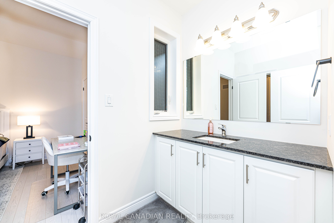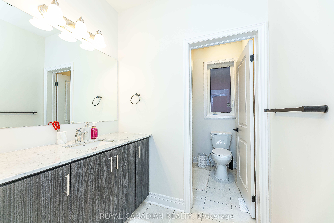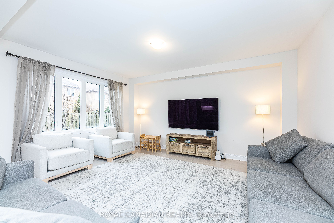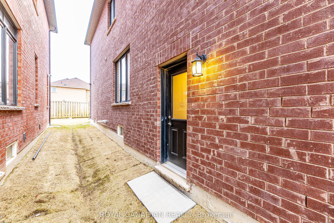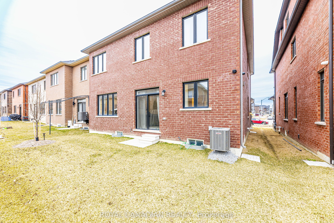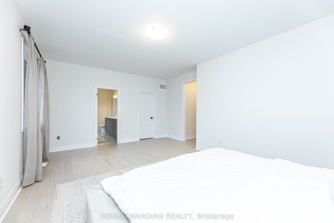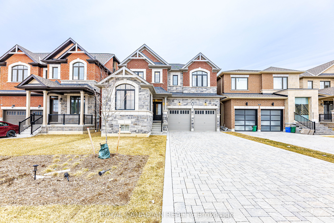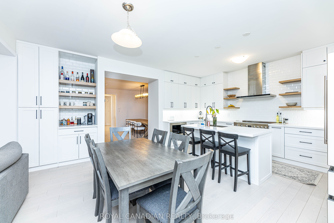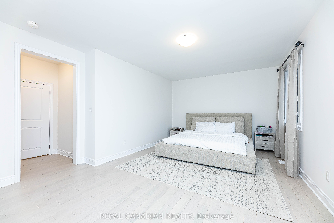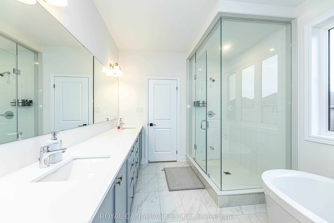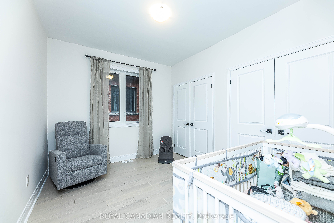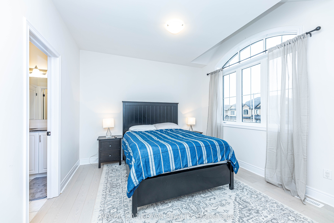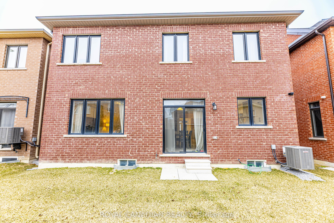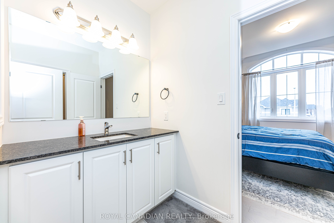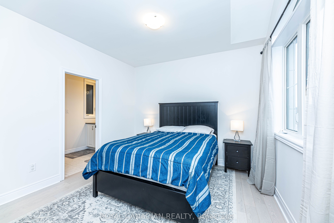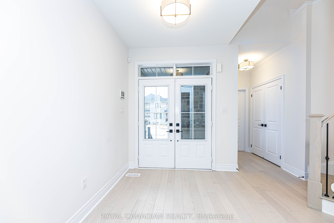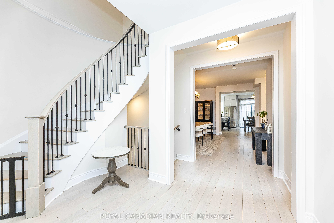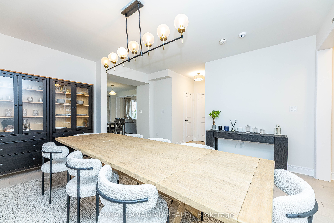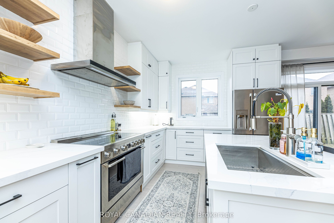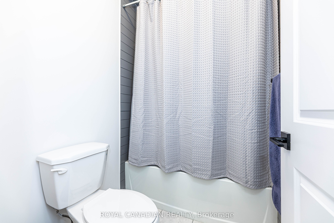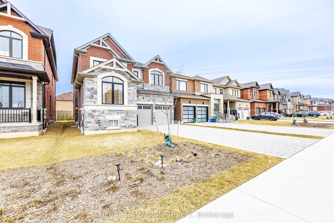
List Price: $2,099,990
111 Jinnah Avenue, Markham, L3S 0G4
- By ROYAL CANADIAN REALTY
Detached|MLS - #N12084424|New
4 Bed
4 Bath
2500-3000 Sqft.
Built-In Garage
Price comparison with similar homes in Markham
Compared to 61 similar homes
16.2% Higher↑
Market Avg. of (61 similar homes)
$1,807,670
Note * Price comparison is based on the similar properties listed in the area and may not be accurate. Consult licences real estate agent for accurate comparison
Room Information
| Room Type | Features | Level |
|---|---|---|
| Dining Room 14.3 x 15.8 m | Main | |
| Kitchen 9 x 16.4 m | Main | |
| Primary Bedroom 20 x 10 m | Second | |
| Bedroom 2 13 x 10 m | Second | |
| Bedroom 3 13 x 11 m | Second | |
| Bedroom 4 12 x 10 m | Second |
Client Remarks
This exquisite two-year-old detached residence offers four generously sized bedrooms and a versatile den that is ideally suited for use as a home office or an extra bedroom. The design prioritizes comfort and aesthetic appeal, featuring nine-foot ceilings on both the primary and second floors, elegant oak staircases with wrought iron spindles, smooth ceilings, and hardwood flooring throughout the premises. The newly modernized kitchen is a culinary enthusiast's paradise, showcased by quartz countertops, a ceramic backsplash, under-cabinet lighting, high-quality cabinetry, stainless steel appliances, and a spacious central island that facilitates cooking and entertaining. An abundance of natural light characterizes the residence, thanks to its large windows and well-considered layout. The bathrooms have been thoughtfully designed to ensure privacy and functionality, incorporating Jack-and-Jill access and separate enclosed areas for enhanced convenience. Additional features of the property include a 200-amp electrical panel, a Tesla charger in the garage, and an interlock driveway. Nestled within a desirable neighborhood in Markham, this home is conveniently located just minutes from esteemed elementary and secondary educational institutions, York University, and a community center encompassing a pool, fitness facility, library, and park. The location also provides easy access to Costco, various shopping and dining options, and is just a short distance from Highway 407, facilitating seamless commuting. This property represents an impeccable combination of luxury, functionality, and an exceptional location.
Property Description
111 Jinnah Avenue, Markham, L3S 0G4
Property type
Detached
Lot size
N/A acres
Style
2-Storey
Approx. Area
N/A Sqft
Home Overview
Last check for updates
Virtual tour
N/A
Basement information
Unfinished
Building size
N/A
Status
In-Active
Property sub type
Maintenance fee
$N/A
Year built
--
Walk around the neighborhood
111 Jinnah Avenue, Markham, L3S 0G4Nearby Places

Shally Shi
Sales Representative, Dolphin Realty Inc
English, Mandarin
Residential ResaleProperty ManagementPre Construction
Mortgage Information
Estimated Payment
$0 Principal and Interest
 Walk Score for 111 Jinnah Avenue
Walk Score for 111 Jinnah Avenue

Book a Showing
Tour this home with Shally
Frequently Asked Questions about Jinnah Avenue
Recently Sold Homes in Markham
Check out recently sold properties. Listings updated daily
No Image Found
Local MLS®️ rules require you to log in and accept their terms of use to view certain listing data.
No Image Found
Local MLS®️ rules require you to log in and accept their terms of use to view certain listing data.
No Image Found
Local MLS®️ rules require you to log in and accept their terms of use to view certain listing data.
No Image Found
Local MLS®️ rules require you to log in and accept their terms of use to view certain listing data.
No Image Found
Local MLS®️ rules require you to log in and accept their terms of use to view certain listing data.
No Image Found
Local MLS®️ rules require you to log in and accept their terms of use to view certain listing data.
No Image Found
Local MLS®️ rules require you to log in and accept their terms of use to view certain listing data.
No Image Found
Local MLS®️ rules require you to log in and accept their terms of use to view certain listing data.
Check out 100+ listings near this property. Listings updated daily
See the Latest Listings by Cities
1500+ home for sale in Ontario
