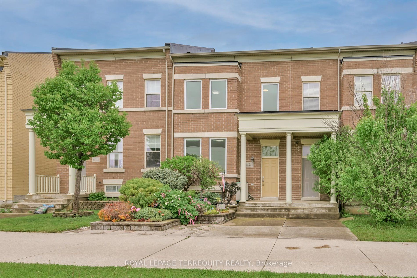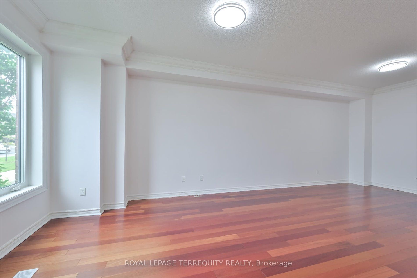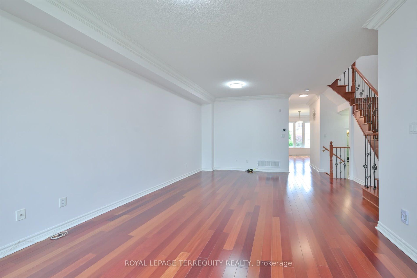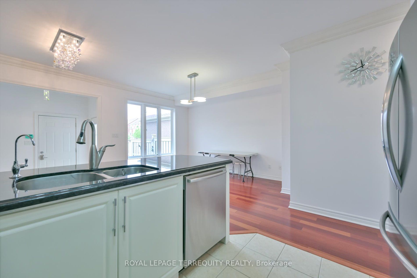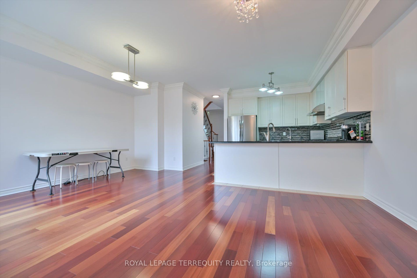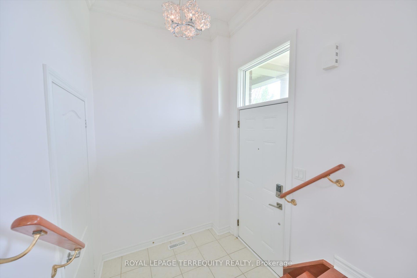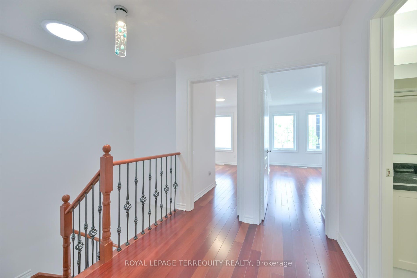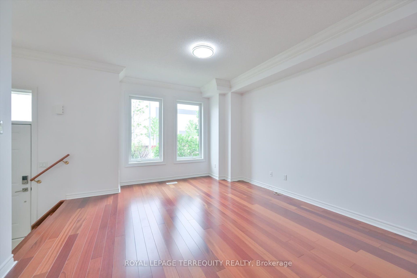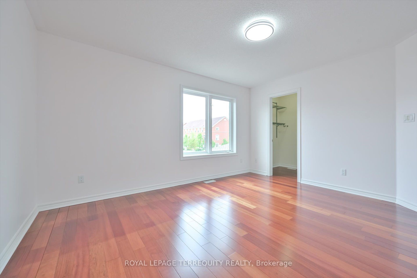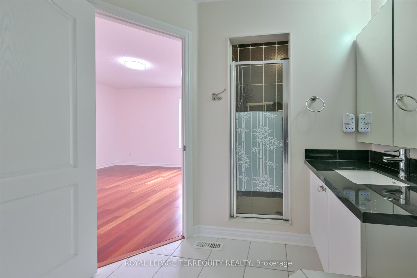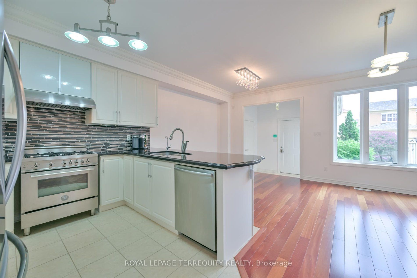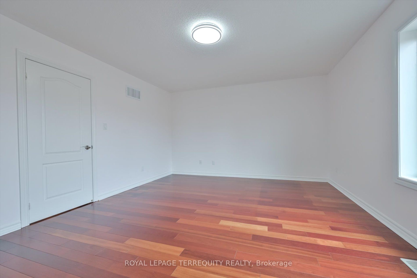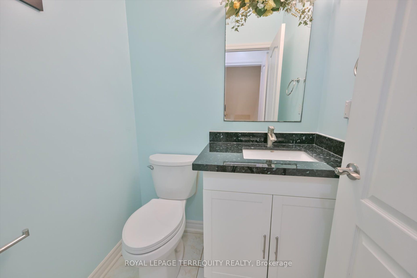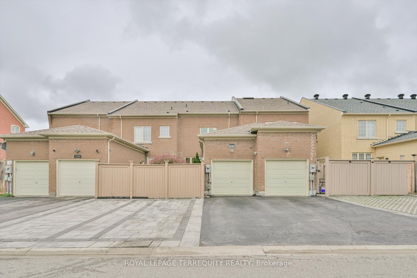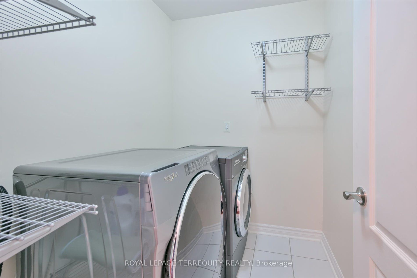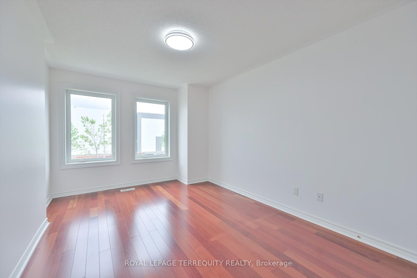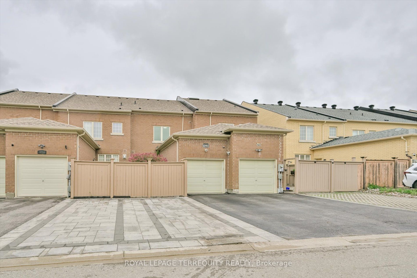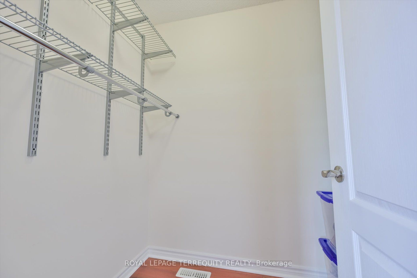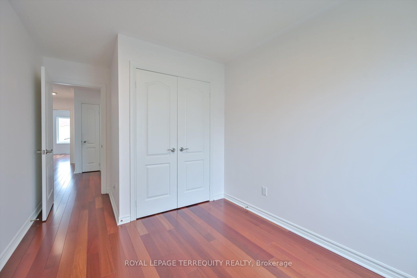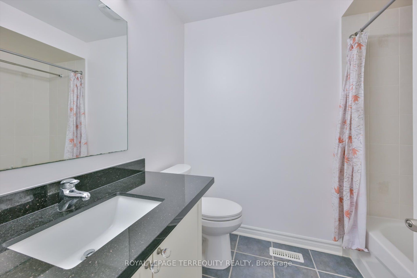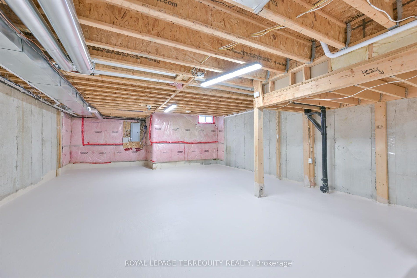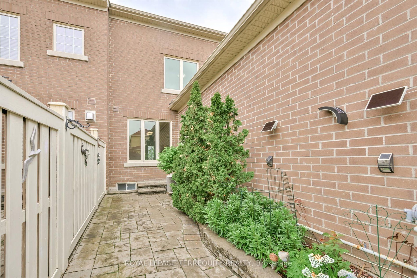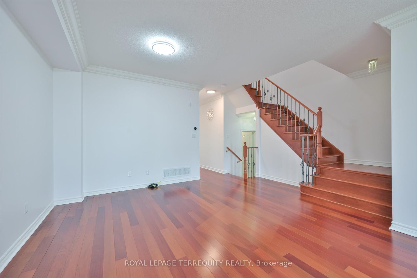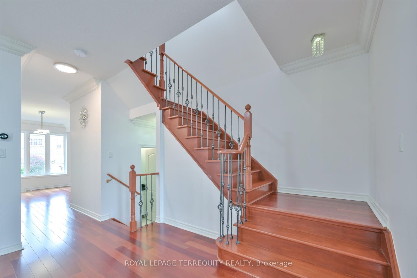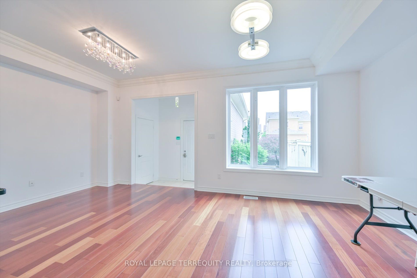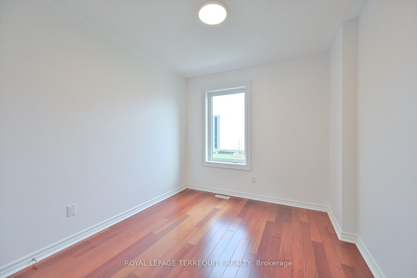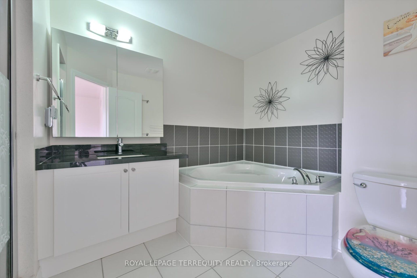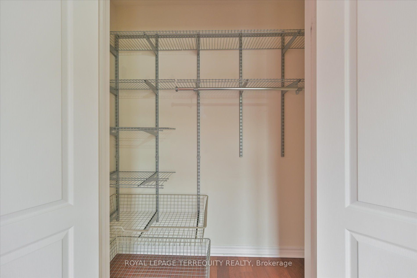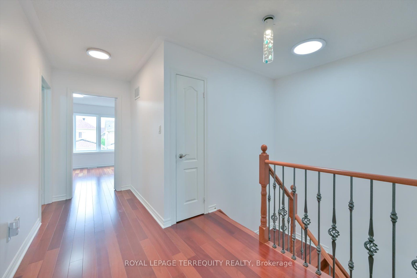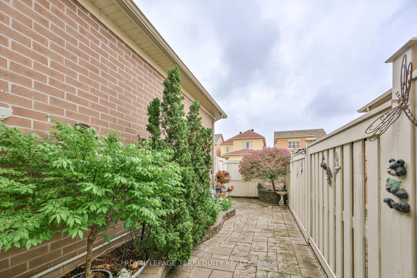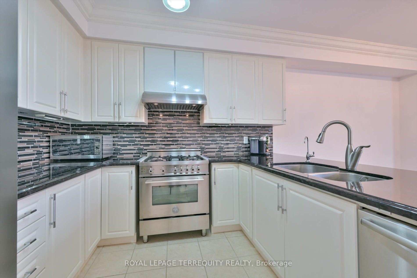
List Price: $1,299,000
10461 Woodbine Avenue, Markham, L6C 0K4
Price comparison with similar homes in Markham
Note * The price comparison provided is based on publicly available listings of similar properties within the same area. While we strive to ensure accuracy, these figures are intended for general reference only and may not reflect current market conditions, specific property features, or recent sales. For a precise and up-to-date evaluation tailored to your situation, we strongly recommend consulting a licensed real estate professional.
Room Information
| Room Type | Features | Level |
|---|---|---|
| Dining Room 6.05 x 5.77 m | Large Window, Hardwood Floor, W/O To Yard | Ground |
| Kitchen 2.91 x 3.11 m | Modern Kitchen, Custom Backsplash, Stainless Steel Appl | Ground |
| Living Room 6.97 x 4.75 m | Large Window, Crown Moulding, Hardwood Floor | Ground |
| Primary Bedroom 3.87 x 4.3 m | Large Window, Crown Moulding, 4 Pc Ensuite | Second |
| Bedroom 2 4.94 x 3.13 m | Large Window, Hardwood Floor, Closet | Second |
| Bedroom 3 4.38 x 2.73 m | Large Window, Hardwood Floor, Closet | Second |
Client Remarks
10461 Woodbine Avenue, Markham, L6C 0K4
Property type
Att/Row/Townhouse
Lot size
< .50 acres
Style
2-Storey
Approx. Area
N/A Sqft
Home Overview
Last check for updates
Virtual tour
Basement information
Unfinished
Building size
N/A
Status
In-Active
Property sub type
Maintenance fee
$N/A
Year built
--

Angela Yang
Sales Representative, ANCHOR NEW HOMES INC.
Mortgage Information
Estimated Payment
 Walk Score for 10461 Woodbine Avenue
Walk Score for 10461 Woodbine Avenue

Book a Showing
Tour this home with Angela
Frequently Asked Questions about Woodbine Avenue
Recently Sold Homes in Markham
Check out recently sold properties. Listings updated daily
See the Latest Listings by Cities
1500+ home for sale in Ontario
