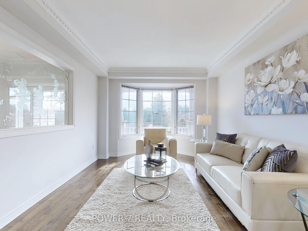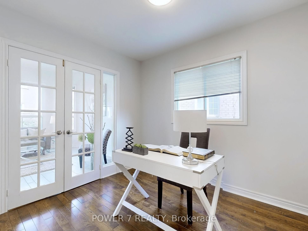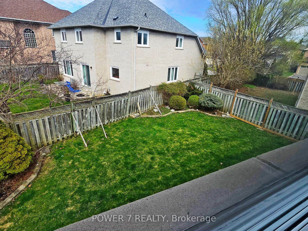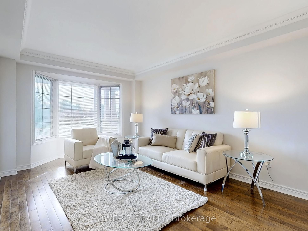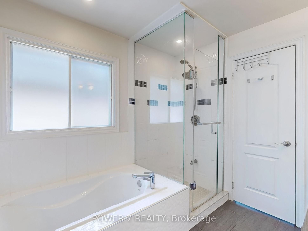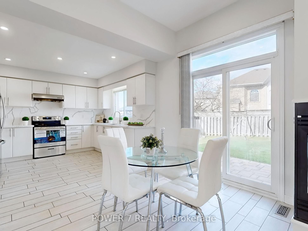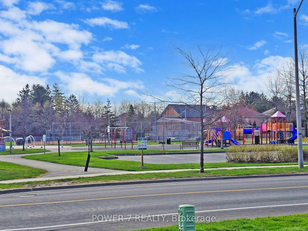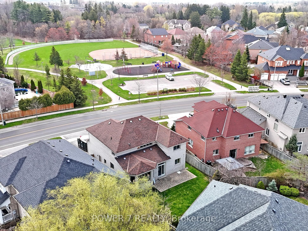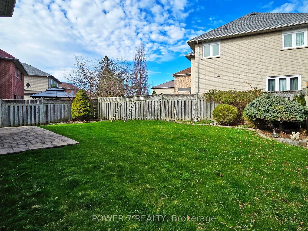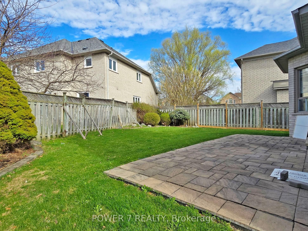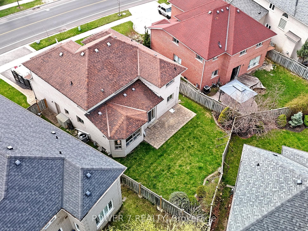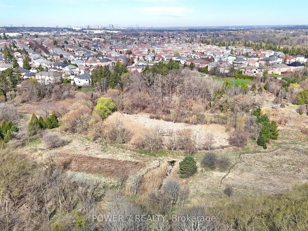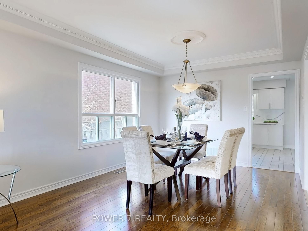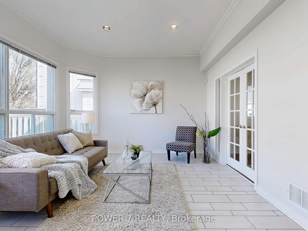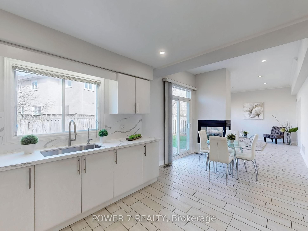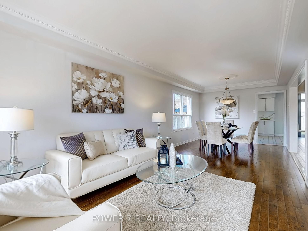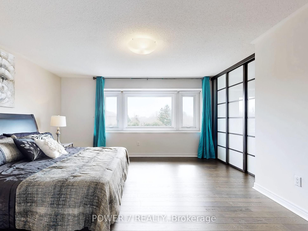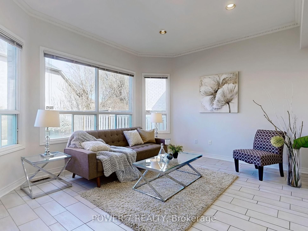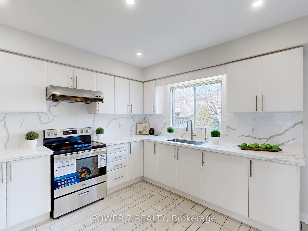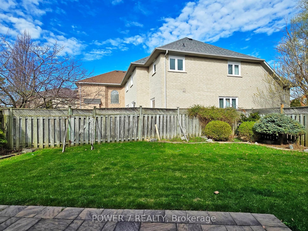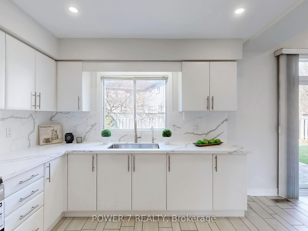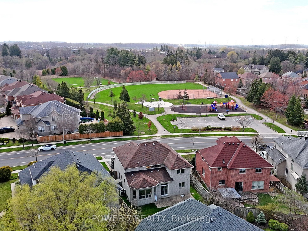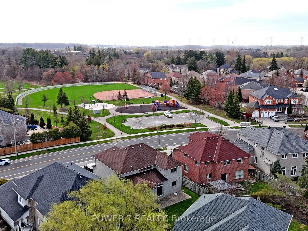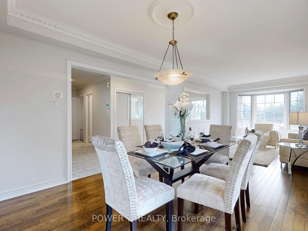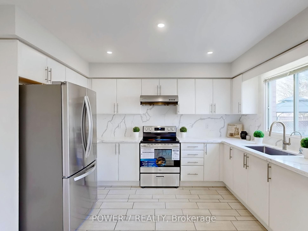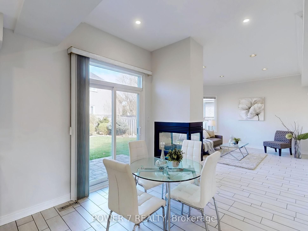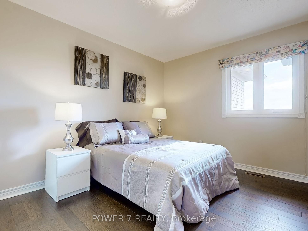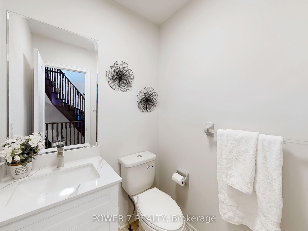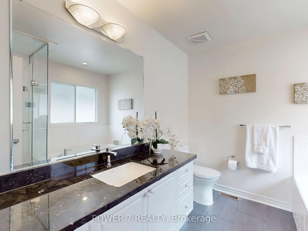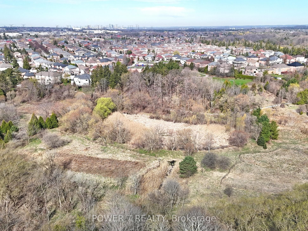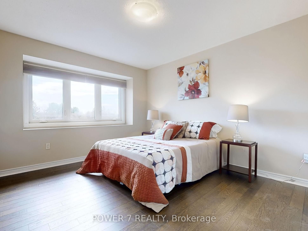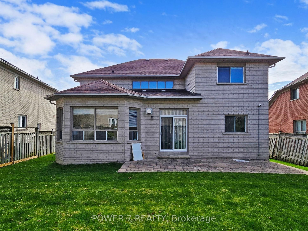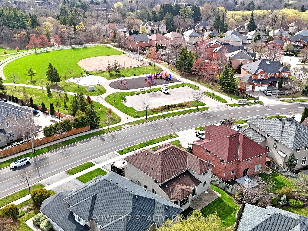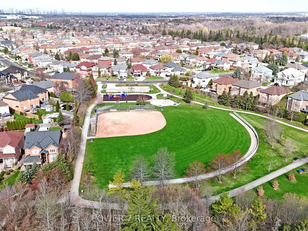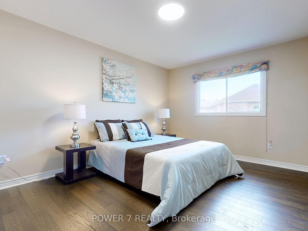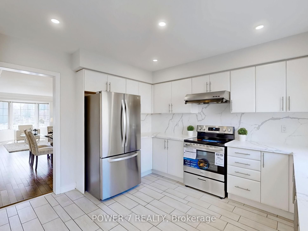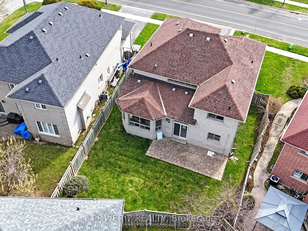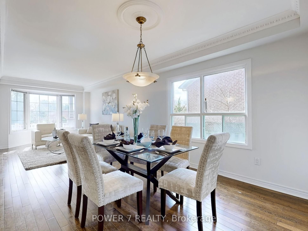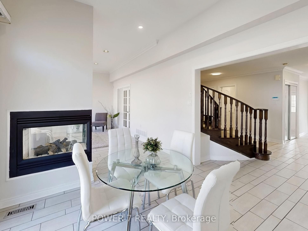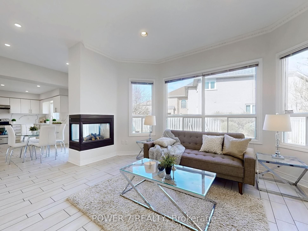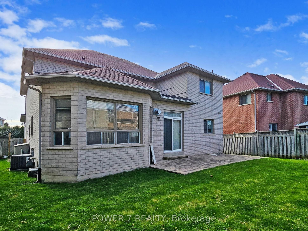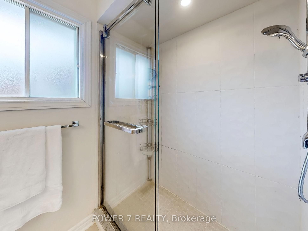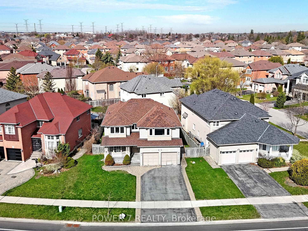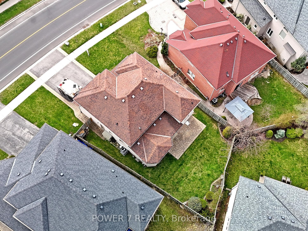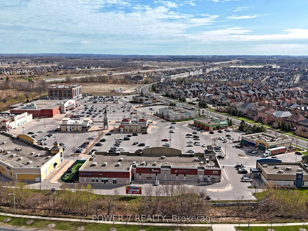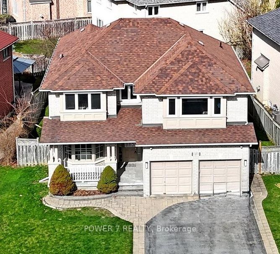
List Price: $1,550,000
101 Boxwood Crescent, Markham, L3S 4A3
- By POWER 7 REALTY
Detached|MLS - #N12110409|New
4 Bed
3 Bath
2500-3000 Sqft.
Lot Size: 65.11 x 99.01 Feet
Built-In Garage
Price comparison with similar homes in Markham
Compared to 52 similar homes
-3.4% Lower↓
Market Avg. of (52 similar homes)
$1,604,261
Note * Price comparison is based on the similar properties listed in the area and may not be accurate. Consult licences real estate agent for accurate comparison
Room Information
| Room Type | Features | Level |
|---|---|---|
| Dining Room 7.92 x 3.35 m | Combined w/Living, Hardwood Floor, Open Concept | Main |
| Living Room 7.92 x 3.35 m | Combined w/Dining, Hardwood Floor, Open Concept | Main |
| Kitchen 3.77 x 3.04 m | Open Concept, Quartz Counter, Stainless Steel Appl | Main |
| Primary Bedroom 4.87 x 4.38 m | Hardwood Floor, His and Hers Closets, Large Window | Second |
| Bedroom 2 3.47 x 3.04 m | Hardwood Floor, Large Closet, Large Window | Second |
| Bedroom 3 3.65 x 3.35 m | Hardwood Floor, Large Closet, Large Window | Second |
| Bedroom 4 4.08 x 3.35 m | Hardwood Floor, Large Closet, Large Window | Second |
Client Remarks
Welcome to this Stunning & **Park-Facing** 2-Car Garage Detached in the most desirable Rouge Fairways community, Markham! Ultra Premium Lot With 65' Frontage Overlooking Tomlinson Park! Approx. 2,760 SF (As Per Mpac), Impressive 9 foot Ceiling, Crown Moulding, Newly Painted & Upgraded Hardwood Floor Thru Main, Circular Stained Hardwood Staircase, An Open Concept Kitchen with Pot Lights, Stainless Steel Kitchen Appliances, New Quartz Countertops and New Stylish backsplash, 3-way Gas Fireplace in and between the Gourmet Kitchen & High-Ceiling Family Room, Main Floor Library with French Doors, Spacious & Combined Living and Dining Rooms, New Bath Vanity W/ Quartz Counter In Powder Room, 4 Spacious Bedrooms Upstairs, Newer Engineered Hardwood Floor On 2nd Floor, Spacious Front Porch overlooking the Park & The Children's Playground, New Glass Insert, 10-year new Roof, Fully Fenced Backyard for Privacy, Relaxation and Party with friends and family, Quite Neighborhood with very low-traffic, minutes away from Highway 407, major banks, restaurants and shopping, Costco, GO station, Old Unionville, Groceries, Shopping & All Other Amenities! Situated In the Markham District HS, Bill Hogarth SS (FI), Unionville HS (Arts) & Milliken Mills HS (IB) School District.
Property Description
101 Boxwood Crescent, Markham, L3S 4A3
Property type
Detached
Lot size
N/A acres
Style
2-Storey
Approx. Area
N/A Sqft
Home Overview
Last check for updates
Virtual tour
N/A
Basement information
Unfinished
Building size
N/A
Status
In-Active
Property sub type
Maintenance fee
$N/A
Year built
--
Walk around the neighborhood
101 Boxwood Crescent, Markham, L3S 4A3Nearby Places

Angela Yang
Sales Representative, ANCHOR NEW HOMES INC.
English, Mandarin
Residential ResaleProperty ManagementPre Construction
Mortgage Information
Estimated Payment
$0 Principal and Interest
 Walk Score for 101 Boxwood Crescent
Walk Score for 101 Boxwood Crescent

Book a Showing
Tour this home with Angela
Frequently Asked Questions about Boxwood Crescent
Recently Sold Homes in Markham
Check out recently sold properties. Listings updated daily
See the Latest Listings by Cities
1500+ home for sale in Ontario
