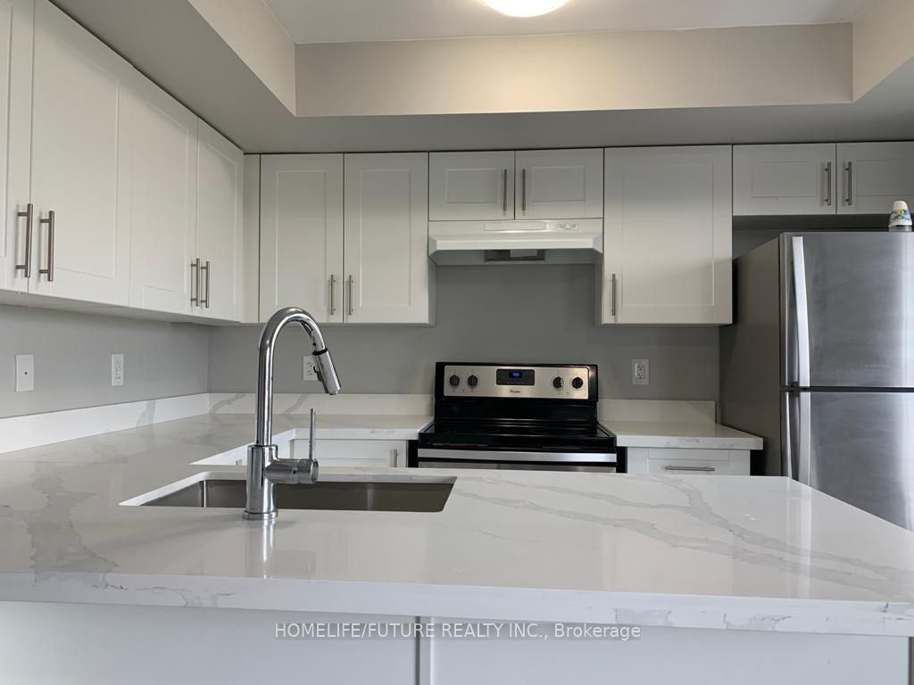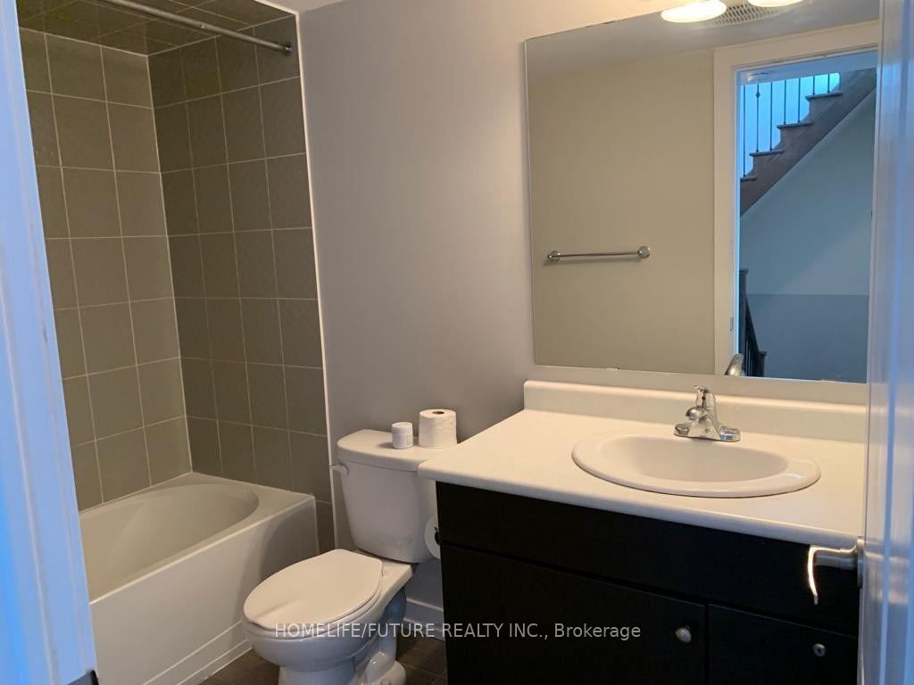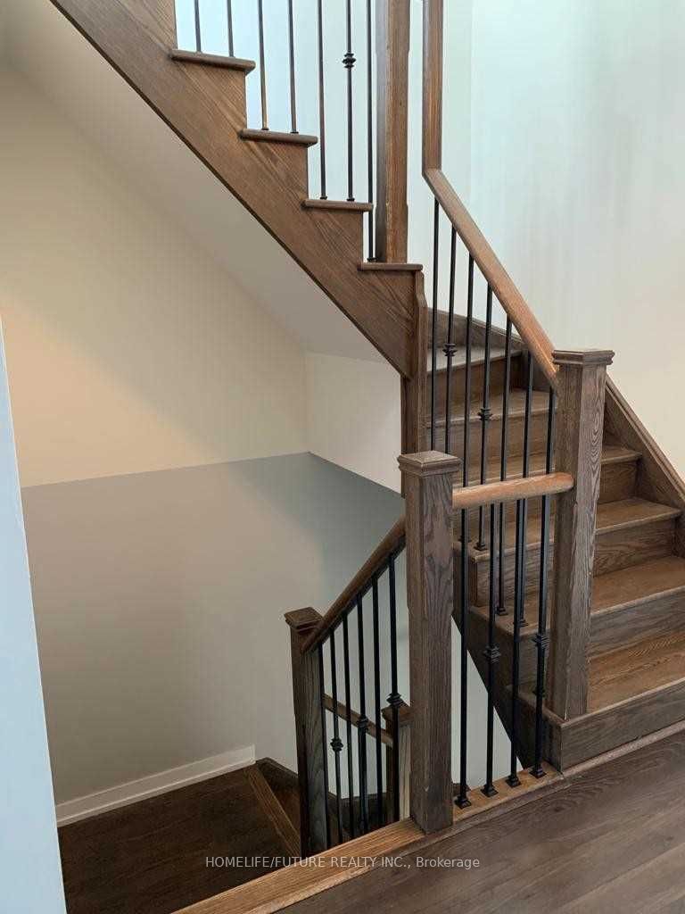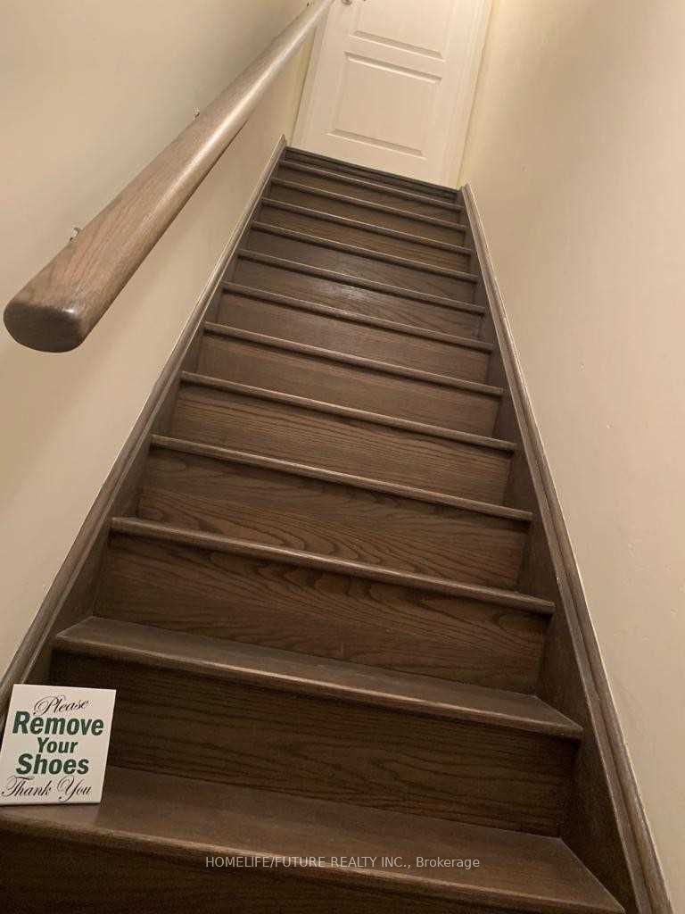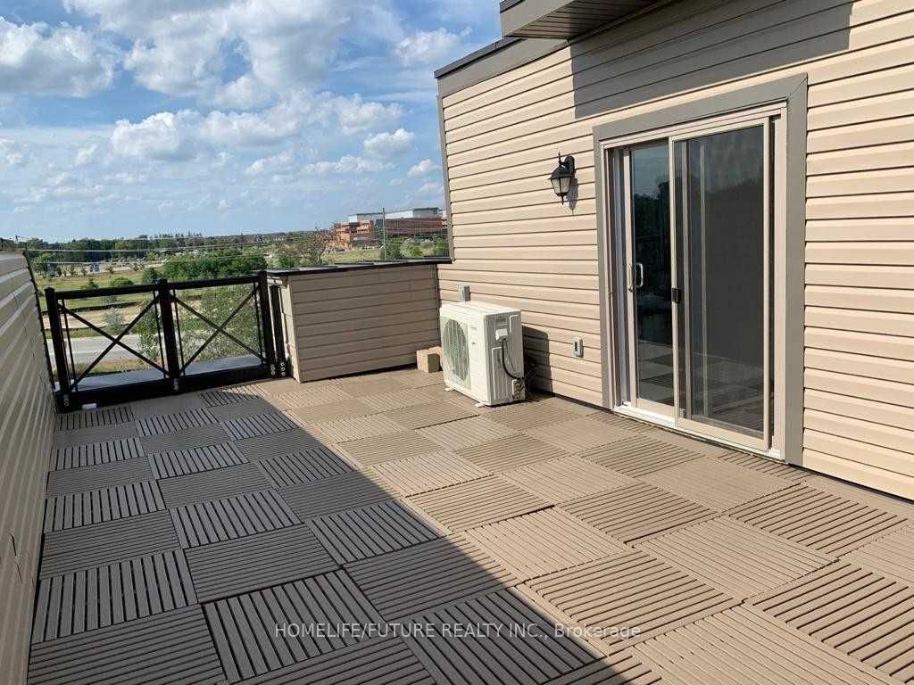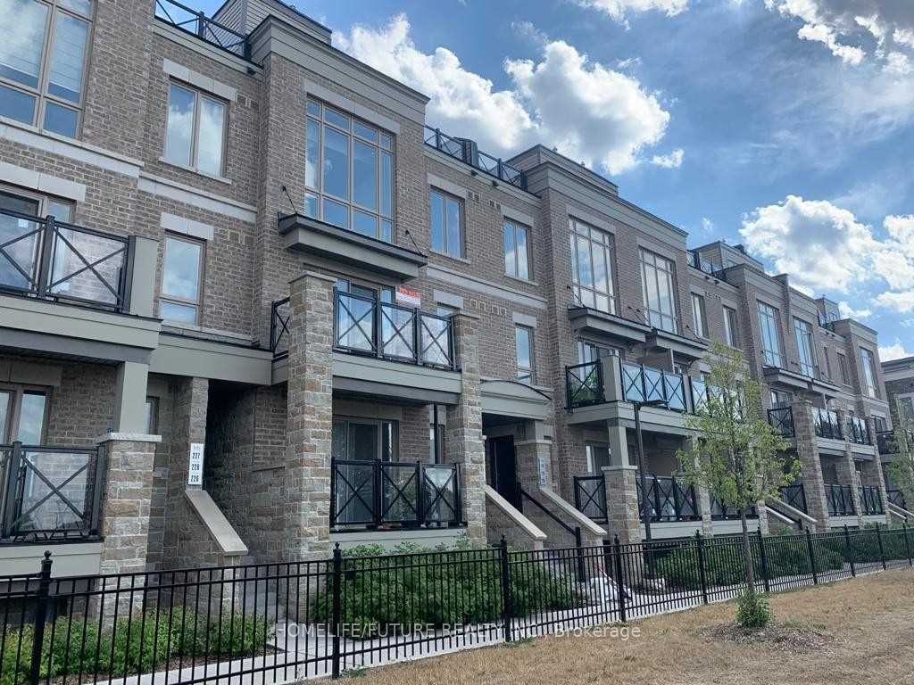
List Price: $2,800 /mo
10 Dunsheath Way, Markham, L6B 1N3
- By HOMELIFE/FUTURE REALTY INC.
Condo Townhouse|MLS - #N11970635|New
2 Bed
2 Bath
1000-1199 Sqft.
Underground Garage
Room Information
| Room Type | Features | Level |
|---|---|---|
| Living Room 3.38 x 5.55 m | Laminate, Window | Main |
| Kitchen 2.47 x 3.3 m | Laminate | Main |
| Primary Bedroom 4.47 x 3.05 m | Laminate | Second |
| Bedroom 2 3.97 x 2.7 m | Laminate | Second |
Client Remarks
Beautifully Upgraded Stacked Townhouse Featuring 2 Spacious Bedrooms, Open Concept Layout Stainless Steel Appliances, Short Dive To Hwy 407, Markham Stouffville Hospital, Cornell Library, Cornell Community Centre. Close To Schools, Parks, And All Amenities. Laminate Flooring Throughout. One Car Parking And 1 Locker Included Roof Top Terrace. Non-Smokers. 24 Hrs Notice for showings.
Property Description
10 Dunsheath Way, Markham, L6B 1N3
Property type
Condo Townhouse
Lot size
N/A acres
Style
Stacked Townhouse
Approx. Area
N/A Sqft
Home Overview
Last check for updates
Virtual tour
N/A
Basement information
None
Building size
N/A
Status
In-Active
Property sub type
Maintenance fee
$N/A
Year built
--
Amenities
BBQs Allowed
Walk around the neighborhood
10 Dunsheath Way, Markham, L6B 1N3Nearby Places

Angela Yang
Sales Representative, ANCHOR NEW HOMES INC.
English, Mandarin
Residential ResaleProperty ManagementPre Construction
 Walk Score for 10 Dunsheath Way
Walk Score for 10 Dunsheath Way

Book a Showing
Tour this home with Angela
Frequently Asked Questions about Dunsheath Way
Recently Sold Homes in Markham
Check out recently sold properties. Listings updated daily
See the Latest Listings by Cities
1500+ home for sale in Ontario
