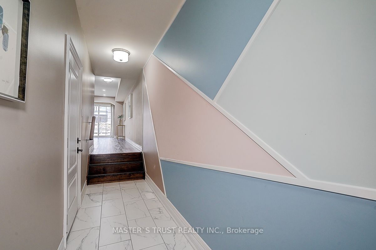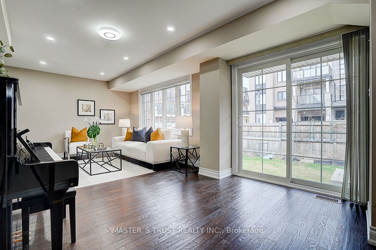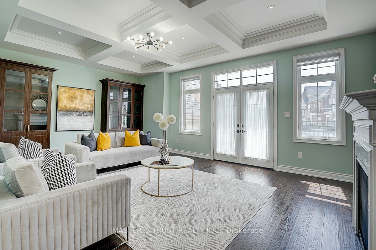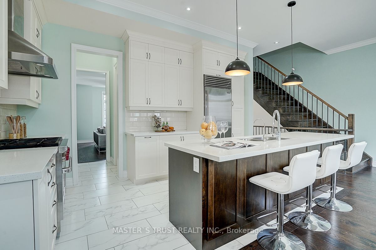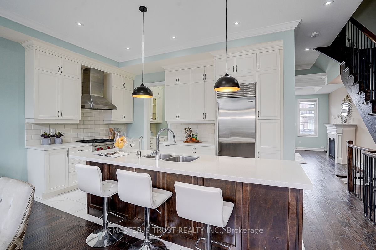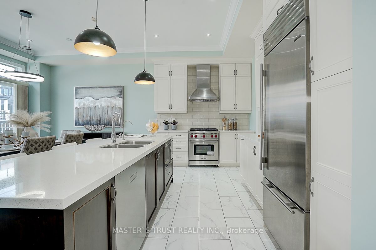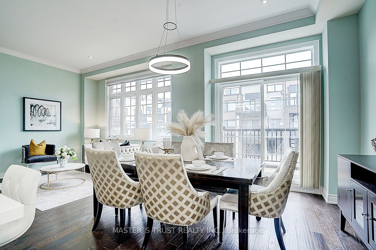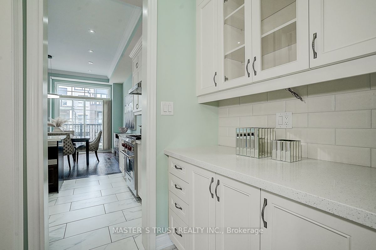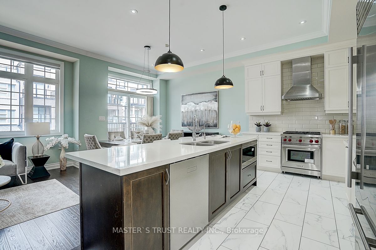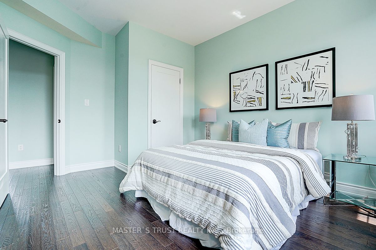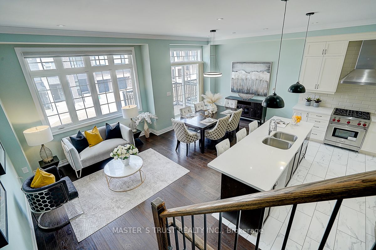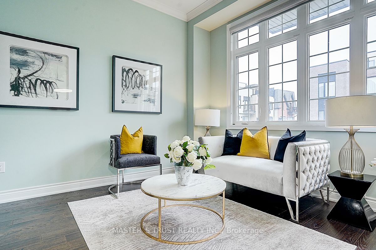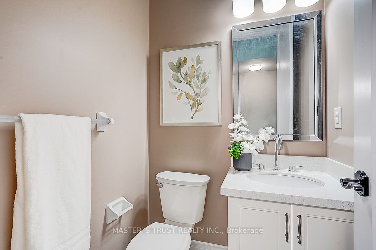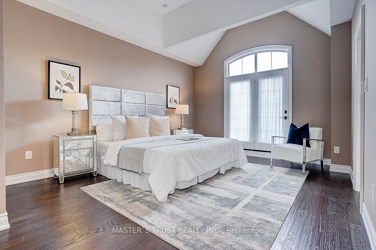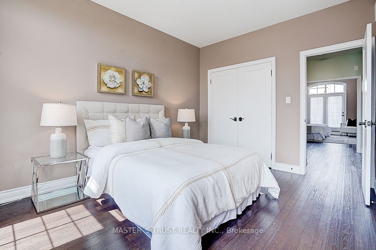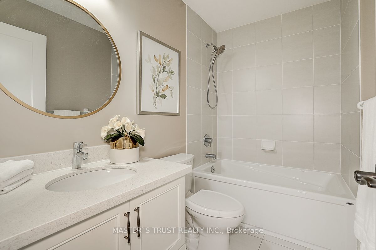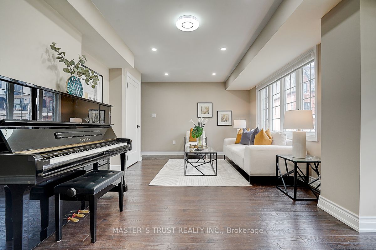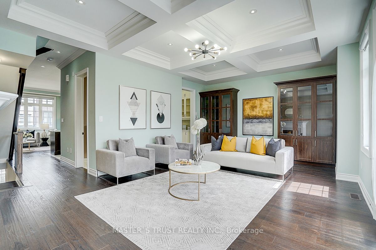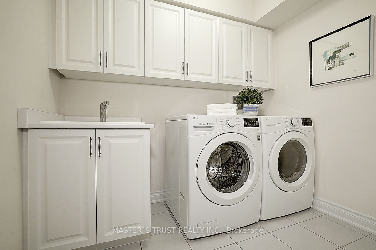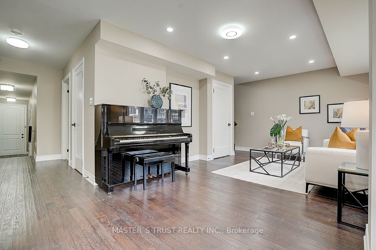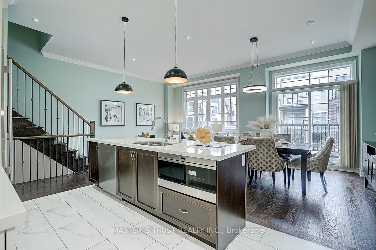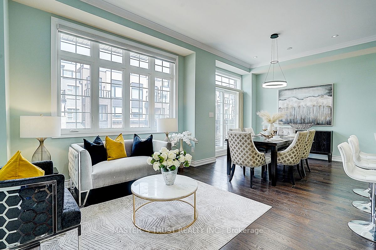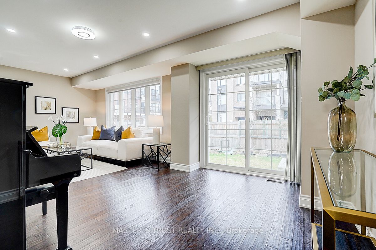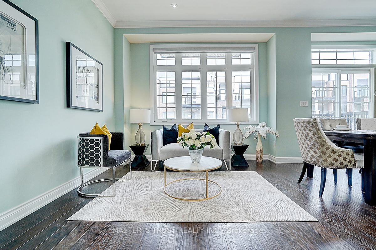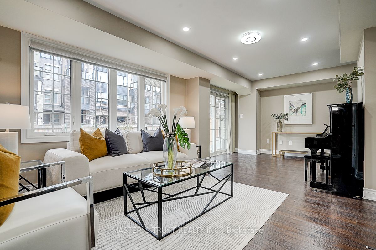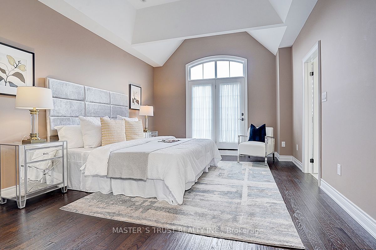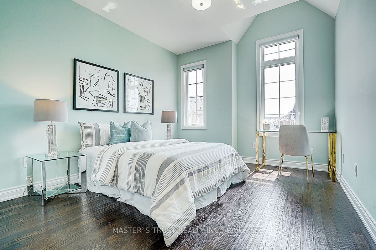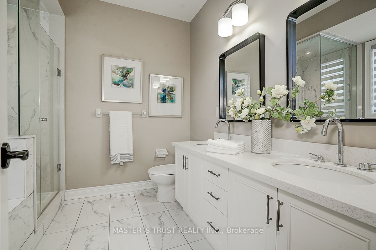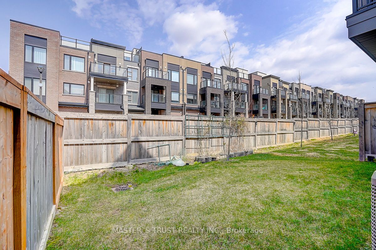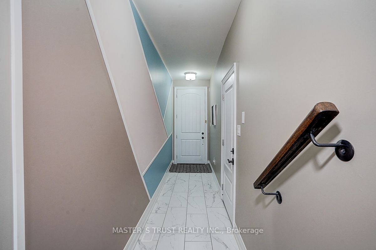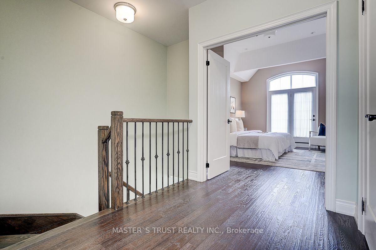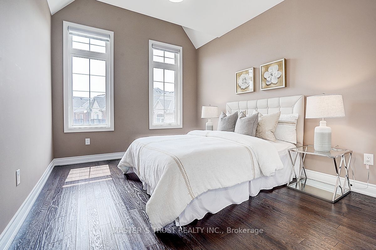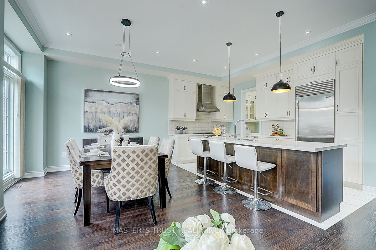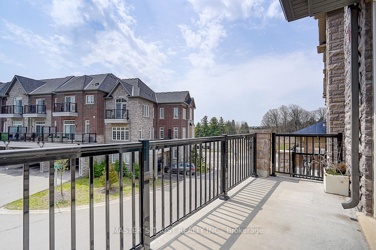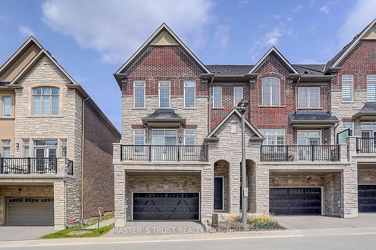
List Price: $1,599,000
10 Creekvalley Lane, Markham, L6C 0Y7
- By MASTER`S TRUST REALTY INC.
Att/Row/Townhouse|MLS - #N12114487|New
3 Bed
3 Bath
2500-3000 Sqft.
Lot Size: 28.4 x 85.3 Feet
Built-In Garage
Price comparison with similar homes in Markham
Compared to 42 similar homes
31.3% Higher↑
Market Avg. of (42 similar homes)
$1,218,028
Note * Price comparison is based on the similar properties listed in the area and may not be accurate. Consult licences real estate agent for accurate comparison
Room Information
| Room Type | Features | Level |
|---|---|---|
| Living Room 6.7 x 3.96 m | W/O To Terrace, Combined w/Kitchen, Hardwood Floor | Main |
| Kitchen 4.29 x 2.62 m | Pantry, Stainless Steel Appl, Quartz Counter | Main |
| Primary Bedroom 4.69 x 3.96 m | W/O To Deck, His and Hers Closets, Vaulted Ceiling(s) | Third |
| Bedroom 2 3.96 x 3.35 m | Large Window, Closet Organizers, Hardwood Floor | Third |
| Bedroom 3 4.23 x 3.29 m | Large Window, Closet Organizers, Hardwood Floor | Third |
Client Remarks
"Location! Location!"Fabulous Modern Town Home In Angus Glen. By 'Kylemore Communities' App 2730Sq. Ft. Tons of Upgrade! 10" Ceilings On Main , 9"Ceilings On Second. Smooth Ceilings , Cround Mounding & Large Windows. Uniquely Designed Kitchen, Gorgeous Cabinetry, Quartz Counters, Stylish Backsplash, Walk In Pantry, Oversized Center Island, B/I Wolf & Sub-Zero Stainless Steel Appl. Open Concept Family Room With Gas Fireplace. Stunning Hardwood Floors/Stairs Iron Pickets & Pot Lights & 'Grohe' Fixtures Throughout. Media Rm & Laundry On Ground Level With W/Out To Deck & Garden. Primary Bedroom Boasts A Volume Ceiling, Stunning 5 Piece Ensuite With Floor To Ceiling Tiles, Fabulous Quartz Counter, Custom Cabinetry & Frameless Glass Shower. Spacious His/Her Closets & W/O To Balcony. Double Car Garage & Driveway. Step to the Top-Ranked School "Pierre Elliott Trudeau High School ", And Just Minutes From Angus Glen Community Centre, Highway 404, Canadian Tire, Shoppers Drug Mart, T&T, Cosco, Markville Mall, Restaurants, Banks, and More. The Ideal Family Home with the Perfect Blend of Luxury and Comfort. This Is The One You Have Been Waiting For! Dont Miss It! Must See!
Property Description
10 Creekvalley Lane, Markham, L6C 0Y7
Property type
Att/Row/Townhouse
Lot size
< .50 acres
Style
3-Storey
Approx. Area
N/A Sqft
Home Overview
Last check for updates
Virtual tour
N/A
Basement information
Unfinished
Building size
N/A
Status
In-Active
Property sub type
Maintenance fee
$N/A
Year built
--
Walk around the neighborhood
10 Creekvalley Lane, Markham, L6C 0Y7Nearby Places

Angela Yang
Sales Representative, ANCHOR NEW HOMES INC.
English, Mandarin
Residential ResaleProperty ManagementPre Construction
Mortgage Information
Estimated Payment
$0 Principal and Interest
 Walk Score for 10 Creekvalley Lane
Walk Score for 10 Creekvalley Lane

Book a Showing
Tour this home with Angela
Frequently Asked Questions about Creekvalley Lane
Recently Sold Homes in Markham
Check out recently sold properties. Listings updated daily
See the Latest Listings by Cities
1500+ home for sale in Ontario
