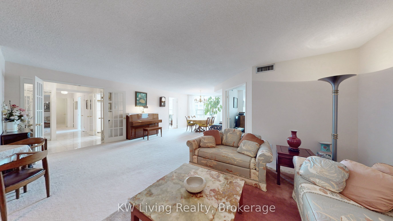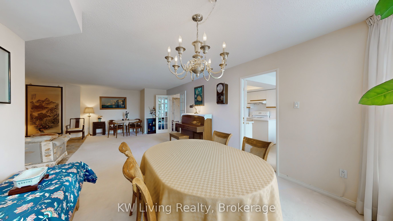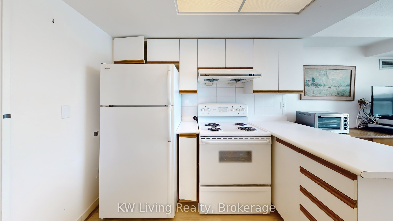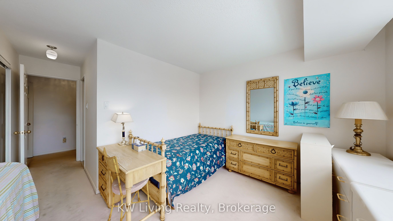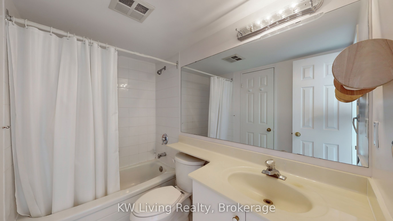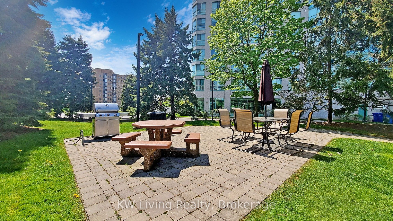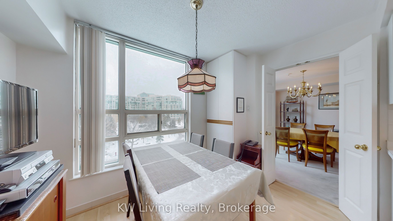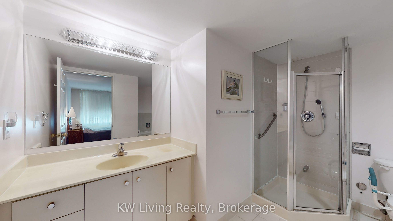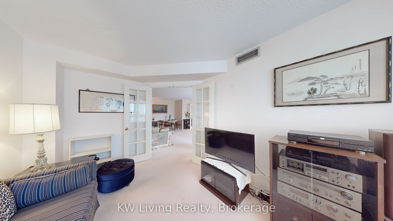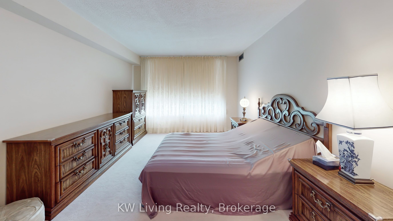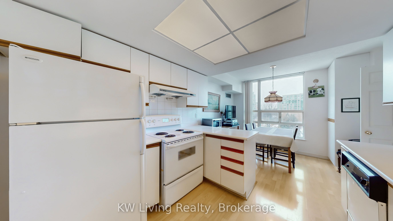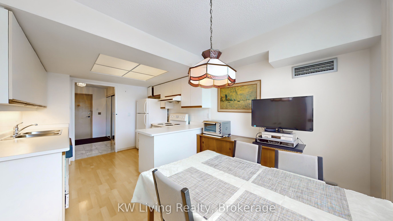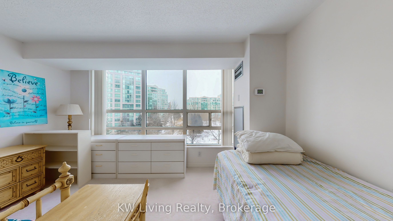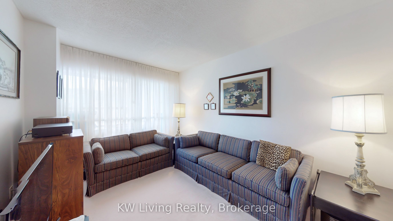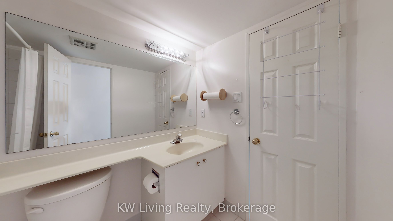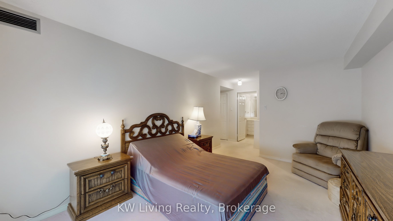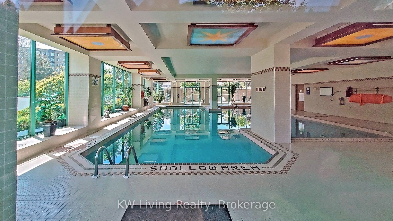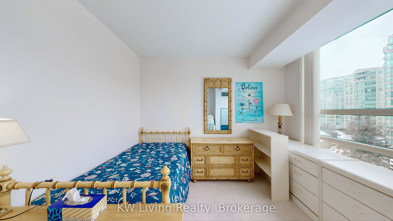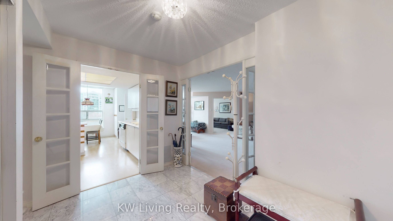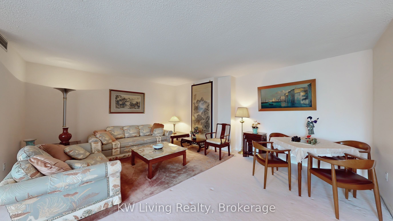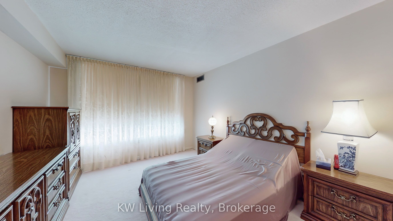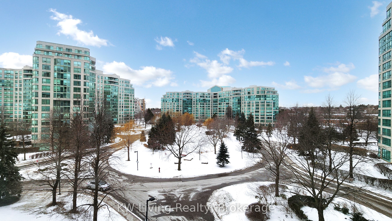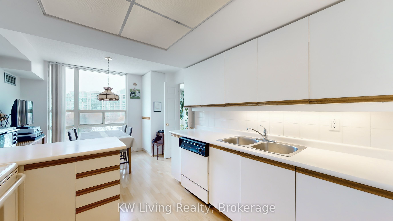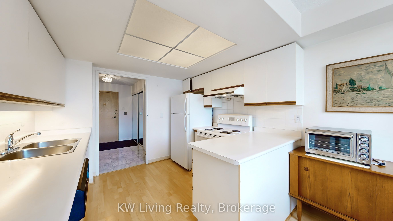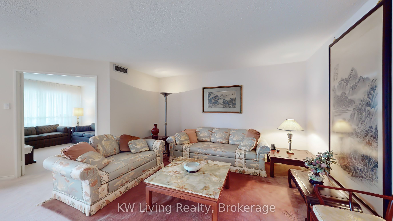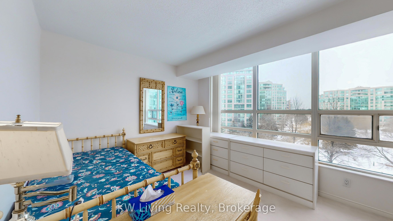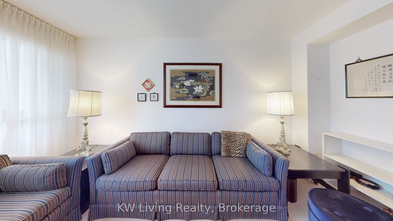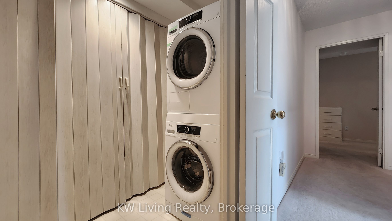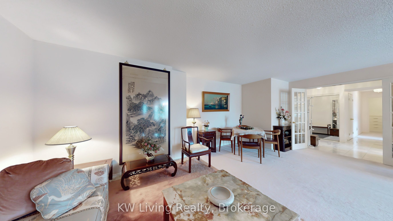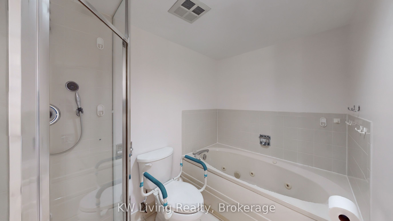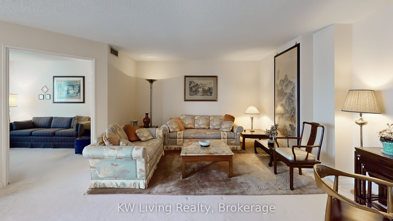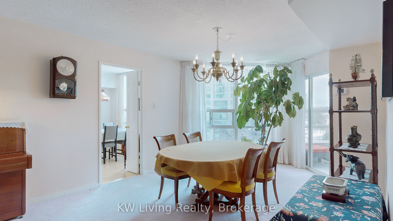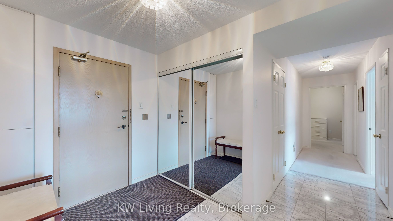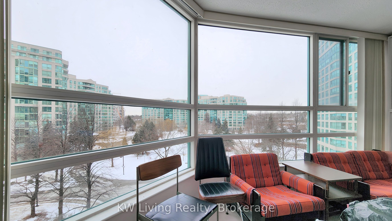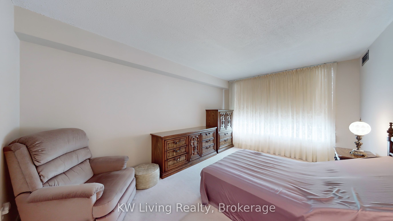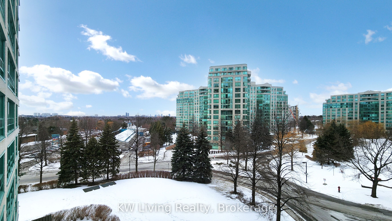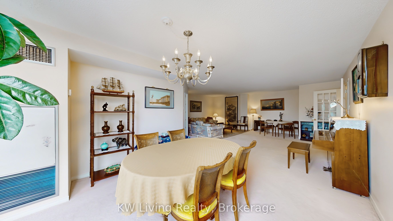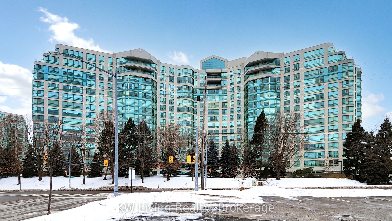
List Price: $1,099,000 + $1,512 maint. fee
7825 Bayview Avenue, Markham, L3T 7N2
- By KW Living Realty
Condo Apartment|MLS - #N12053035|New
4 Bed
2 Bath
1800-1999 Sqft.
Underground Garage
Included in Maintenance Fee:
Heat
Hydro
Water
CAC
Common Elements
Building Insurance
Parking
Price comparison with similar homes in Markham
Compared to 5 similar homes
25.0% Higher↑
Market Avg. of (5 similar homes)
$879,000
Note * Price comparison is based on the similar properties listed in the area and may not be accurate. Consult licences real estate agent for accurate comparison
Room Information
| Room Type | Features | Level |
|---|---|---|
| Living Room 6.6 x 9.42 m | Combined w/Dining, Open Concept, Broadloom | Flat |
| Dining Room 6.6 x 9.42 m | Combined w/Living, Overlooks Garden, Broadloom | Flat |
| Kitchen 4.9 x 2.97 m | Breakfast Area, Large Window, Laminate | Flat |
| Primary Bedroom 4.67 x 3.3 m | 4 Pc Ensuite, Walk-In Closet(s), Broadloom | Flat |
| Bedroom 2 4.22 x 3.05 m | Semi Ensuite, Large Window, Large Closet | Flat |
Client Remarks
Welcome to the Landmark of Thornhill, located in the heart of the Bayview neighborhood! This rarely offered 1,836 sq. ft. suite features 2 bedrooms, a den, a solarium, & 2 baths, offering elegance, space, & stunning courtyard views. The primary bedroom features a large walk-in closet & 4-piece ensuite. Open-concept solarium & den provide versatile space for home office, library, or additional bedroom. Spacious living & family rooms perfect for relaxation and entertaining. One parking space & oversized locker included. Enjoy resort-style amenities, including 24-hour security, indoor pool, sauna, whirlpool, fully equipped gym, tennis, pickleball & squash courts, ping pong room, library/games room, party/meeting room, guest suites & bike storage. Conveniently located steps from Thornhill Community Centre & Square, parks, grocery stores, top rated schools, w/ easy access to transit, direct bus to Finch Subway & just minutes to Highway 7 & 407. **EXTRAS** Fridge, Cooktop, Dishwasher, Oven. Washer, Dryer, Microwave, All Elfs, All Window Coverings. One Parking & One Locker. ***Hydro, Water, Basic Cable TV & Internet, ALL INCLUDED in the Maintenance fee.***
Property Description
7825 Bayview Avenue, Markham, L3T 7N2
Property type
Condo Apartment
Lot size
N/A acres
Style
Apartment
Approx. Area
N/A Sqft
Home Overview
Last check for updates
Virtual tour
N/A
Basement information
None
Building size
N/A
Status
In-Active
Property sub type
Maintenance fee
$1,511.69
Year built
--
Amenities
Bike Storage
Exercise Room
Concierge
Indoor Pool
Party Room/Meeting Room
Visitor Parking
Walk around the neighborhood
7825 Bayview Avenue, Markham, L3T 7N2Nearby Places

Shally Shi
Sales Representative, Dolphin Realty Inc
English, Mandarin
Residential ResaleProperty ManagementPre Construction
Mortgage Information
Estimated Payment
$0 Principal and Interest
 Walk Score for 7825 Bayview Avenue
Walk Score for 7825 Bayview Avenue

Book a Showing
Tour this home with Shally
Frequently Asked Questions about Bayview Avenue
Recently Sold Homes in Markham
Check out recently sold properties. Listings updated daily
No Image Found
Local MLS®️ rules require you to log in and accept their terms of use to view certain listing data.
No Image Found
Local MLS®️ rules require you to log in and accept their terms of use to view certain listing data.
No Image Found
Local MLS®️ rules require you to log in and accept their terms of use to view certain listing data.
No Image Found
Local MLS®️ rules require you to log in and accept their terms of use to view certain listing data.
No Image Found
Local MLS®️ rules require you to log in and accept their terms of use to view certain listing data.
No Image Found
Local MLS®️ rules require you to log in and accept their terms of use to view certain listing data.
No Image Found
Local MLS®️ rules require you to log in and accept their terms of use to view certain listing data.
No Image Found
Local MLS®️ rules require you to log in and accept their terms of use to view certain listing data.
See the Latest Listings by Cities
1500+ home for sale in Ontario
