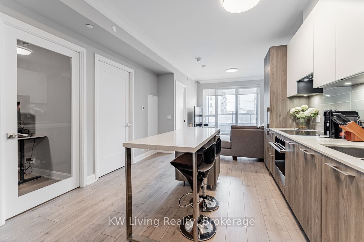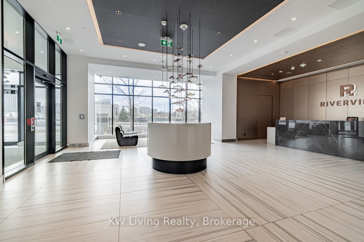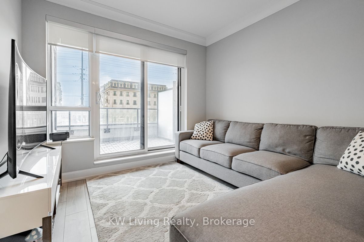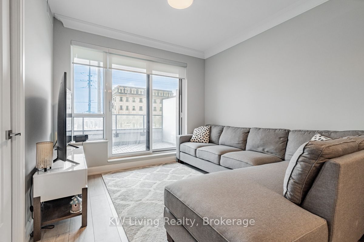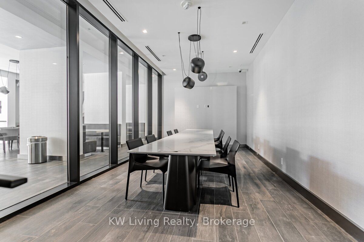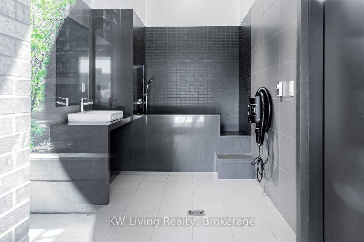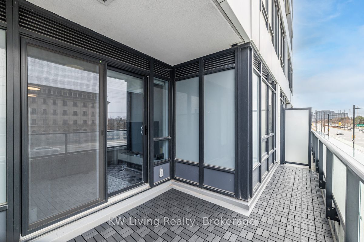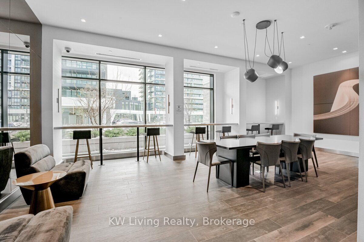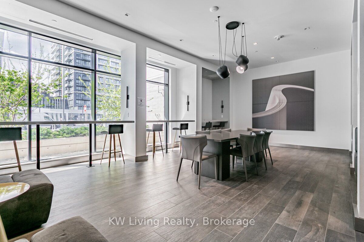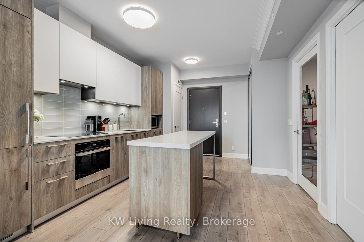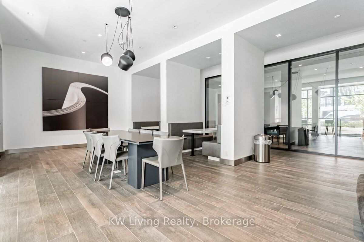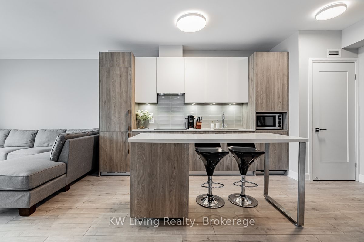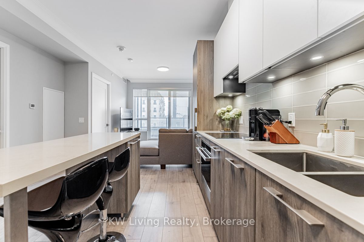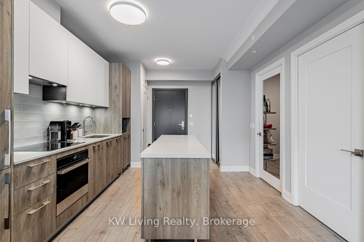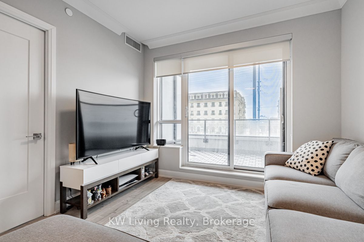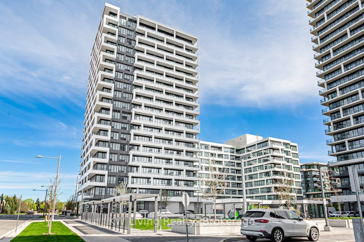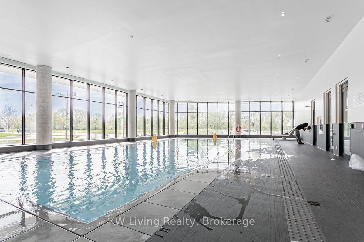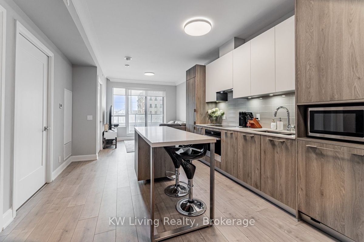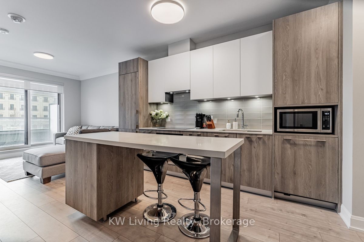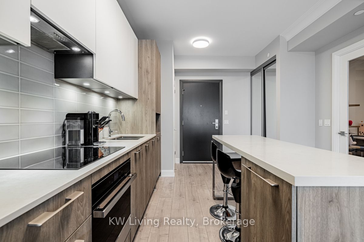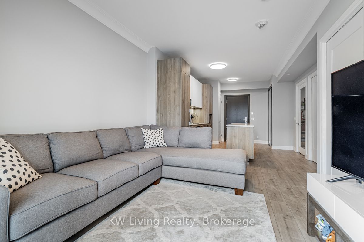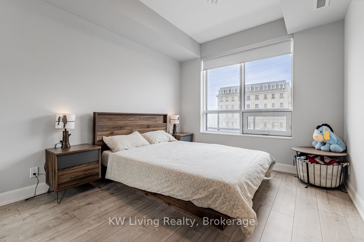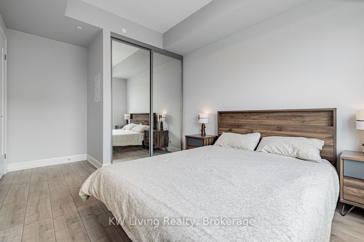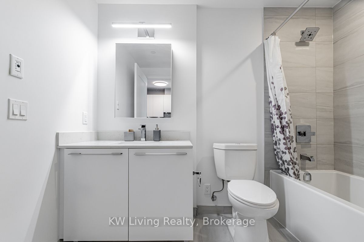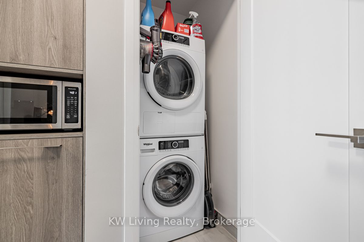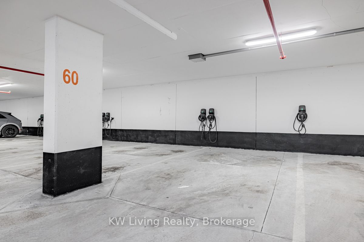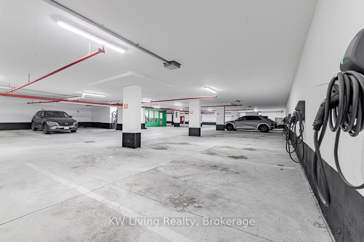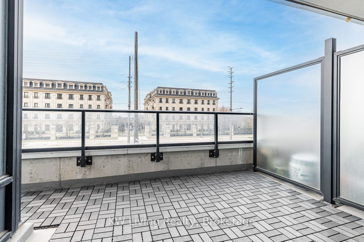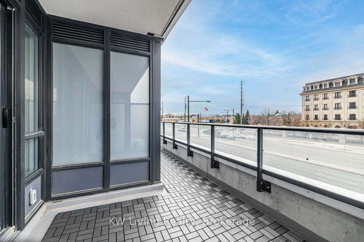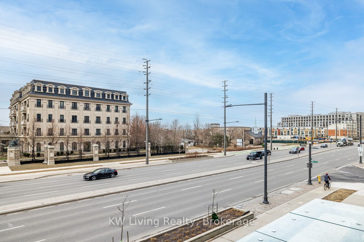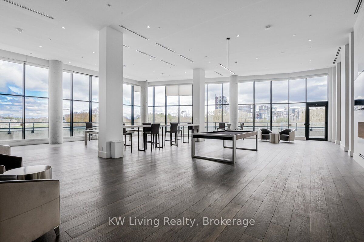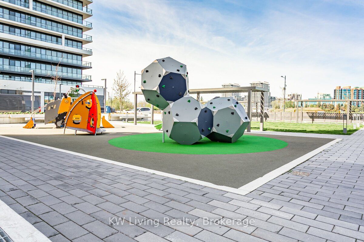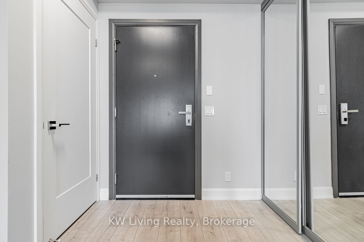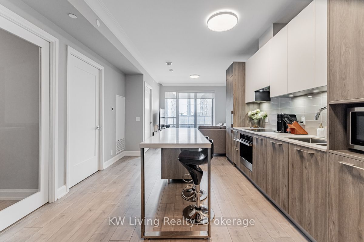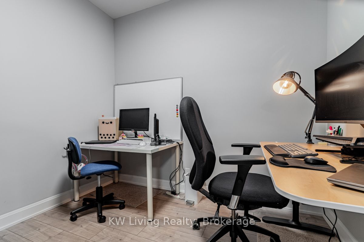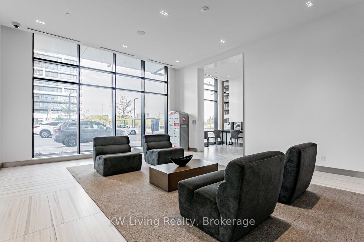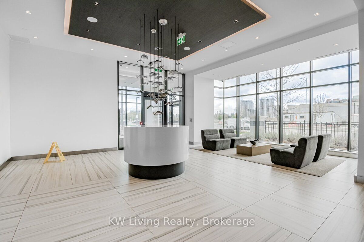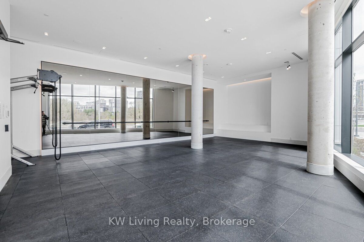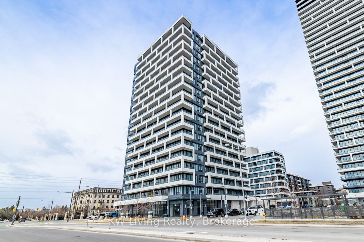
List Price: $705,000 + $392 maint. fee
38 Water Walk Drive, Markham, L3R 6M8
- By KW Living Realty
Condo Apartment|MLS - #N12048001|New
2 Bed
1 Bath
600-699 Sqft.
Underground Garage
Included in Maintenance Fee:
Common Elements
Building Insurance
Parking
CAC
Price comparison with similar homes in Markham
Compared to 50 similar homes
14.8% Higher↑
Market Avg. of (50 similar homes)
$613,878
Note * Price comparison is based on the similar properties listed in the area and may not be accurate. Consult licences real estate agent for accurate comparison
Room Information
| Room Type | Features | Level |
|---|---|---|
| Living Room 3.25 x 3.18 m | W/O To Terrace, Open Concept, Vinyl Floor | Flat |
| Dining Room 4.85 x 3.45 m | Combined w/Kitchen, Open Concept, Open Concept | Flat |
| Kitchen 4.85 x 3.45 m | Combined w/Dining, Vinyl Floor, B/I Appliances | Flat |
| Primary Bedroom 3.43 x 3.07 m | Closet, Large Window, Vinyl Floor | Flat |
Client Remarks
Welcome To 38 Water Walk Dr #215 - A Rare Second-floor Gem In The Heart Of Markham! This Beautifully Designed And Highly Functional 1 Bedroom + Den Condo Offers 652 Sq Ft Of Spacious, Open-concept Living, Plus A Rare 116 Sq Ft Private Terrace exclusive Second-floor Units, Perfect For Outdoor Entertaining Or Quiet Relaxation. Step Into A Generously Sized Living Area That Easily Accommodates A Full Sectional Sofa, Ideal For Hosting Or Lounging In Comfort. The Enclosed Den With A Door Offers Flexibility For A Home Office, Guest Room, Or Nursery. Enjoy Cooking In The Modern Kitchen Featuring A Large Island, Built-in Appliances, And Sleek Finishes. Throughout The Unit, You'll Find Water-resistant Vinyl Wood Flooring stylish, Durable, And Easy To Maintain. Convenience Is Key With An Ev Parking Spot Located Just Steps From The Elevator - a Rare And Valuable Feature In The Building. Situated In The Vibrant Unionville Community, You're Surrounded By Top-tier Amenities, Restaurants, And Shops, With Easy Access To Highways 404 & 407 For Seamless Commuting. Don't Miss Your Chance To Own This Thoughtfully Designed Suite In One Of Markham's Most Sought-after Developments! 1 EV Parking and 1 Storage Locker Unit Included. Monthly Maintenance Fees Include Basic Internet
Property Description
38 Water Walk Drive, Markham, L3R 6M8
Property type
Condo Apartment
Lot size
N/A acres
Style
Apartment
Approx. Area
N/A Sqft
Home Overview
Last check for updates
Virtual tour
N/A
Basement information
None
Building size
N/A
Status
In-Active
Property sub type
Maintenance fee
$391.72
Year built
--
Amenities
Concierge
Gym
Indoor Pool
Party Room/Meeting Room
Playground
Visitor Parking
Walk around the neighborhood
38 Water Walk Drive, Markham, L3R 6M8Nearby Places

Shally Shi
Sales Representative, Dolphin Realty Inc
English, Mandarin
Residential ResaleProperty ManagementPre Construction
Mortgage Information
Estimated Payment
$0 Principal and Interest
 Walk Score for 38 Water Walk Drive
Walk Score for 38 Water Walk Drive

Book a Showing
Tour this home with Shally
Frequently Asked Questions about Water Walk Drive
Recently Sold Homes in Markham
Check out recently sold properties. Listings updated daily
No Image Found
Local MLS®️ rules require you to log in and accept their terms of use to view certain listing data.
No Image Found
Local MLS®️ rules require you to log in and accept their terms of use to view certain listing data.
No Image Found
Local MLS®️ rules require you to log in and accept their terms of use to view certain listing data.
No Image Found
Local MLS®️ rules require you to log in and accept their terms of use to view certain listing data.
No Image Found
Local MLS®️ rules require you to log in and accept their terms of use to view certain listing data.
No Image Found
Local MLS®️ rules require you to log in and accept their terms of use to view certain listing data.
No Image Found
Local MLS®️ rules require you to log in and accept their terms of use to view certain listing data.
No Image Found
Local MLS®️ rules require you to log in and accept their terms of use to view certain listing data.
See the Latest Listings by Cities
1500+ home for sale in Ontario
