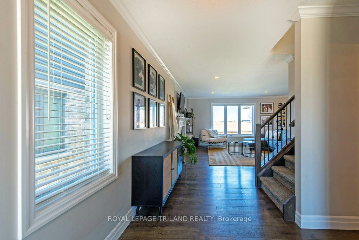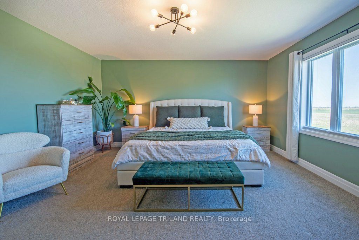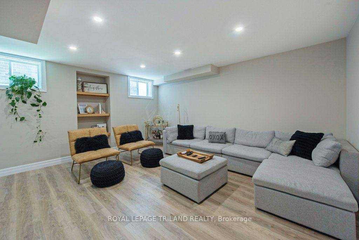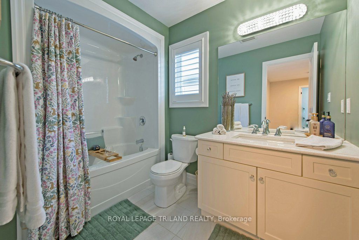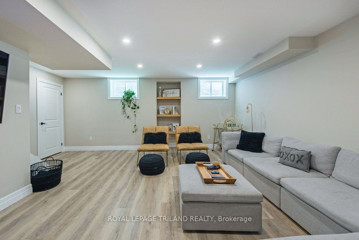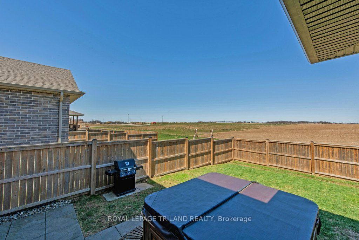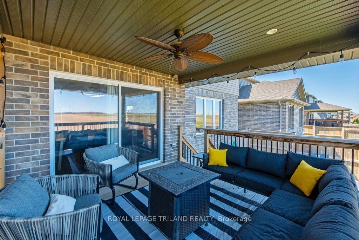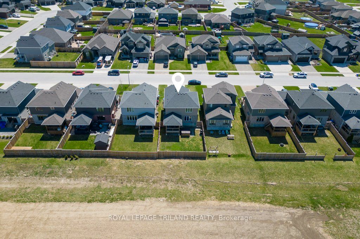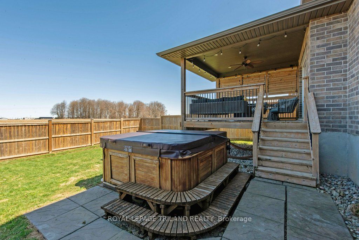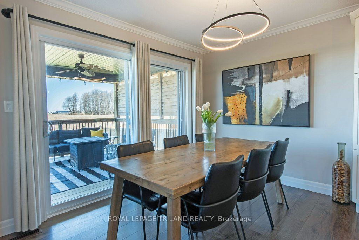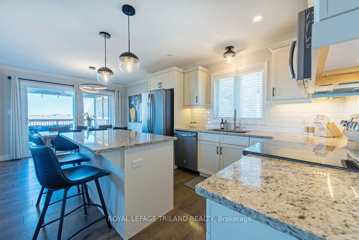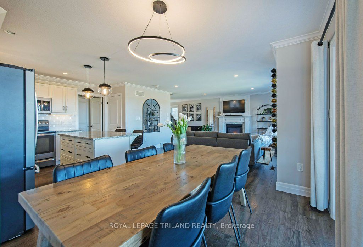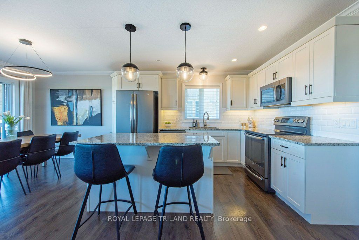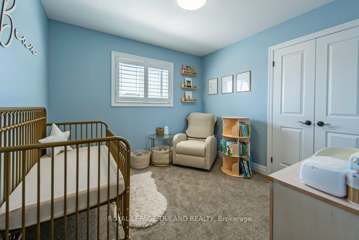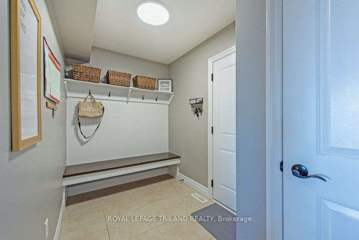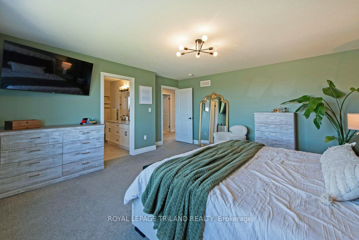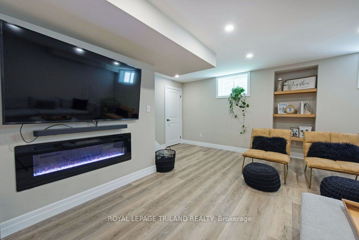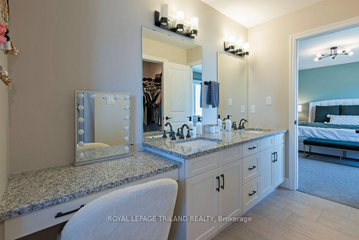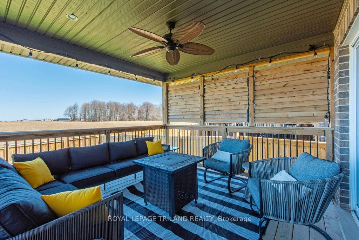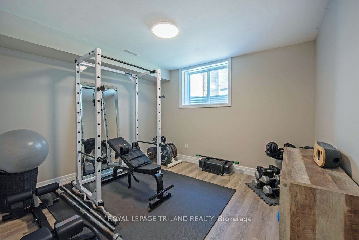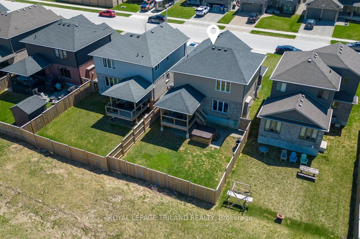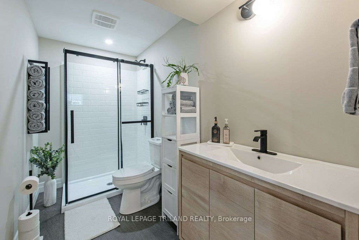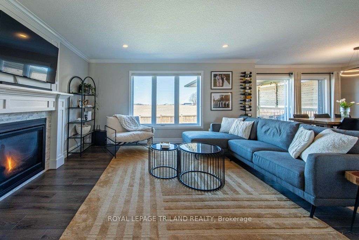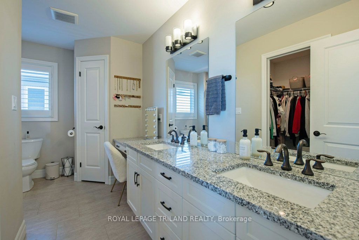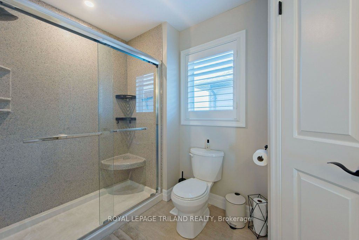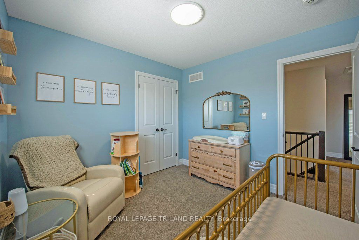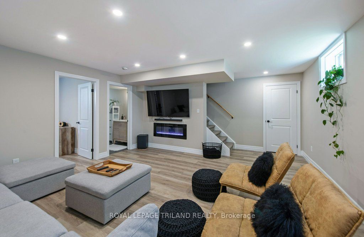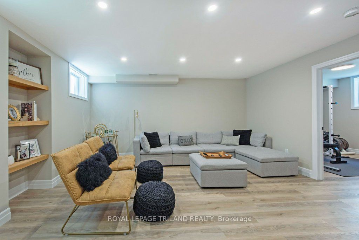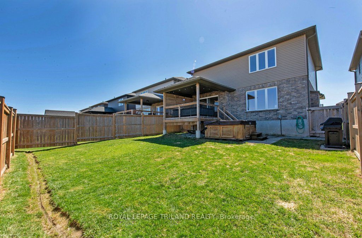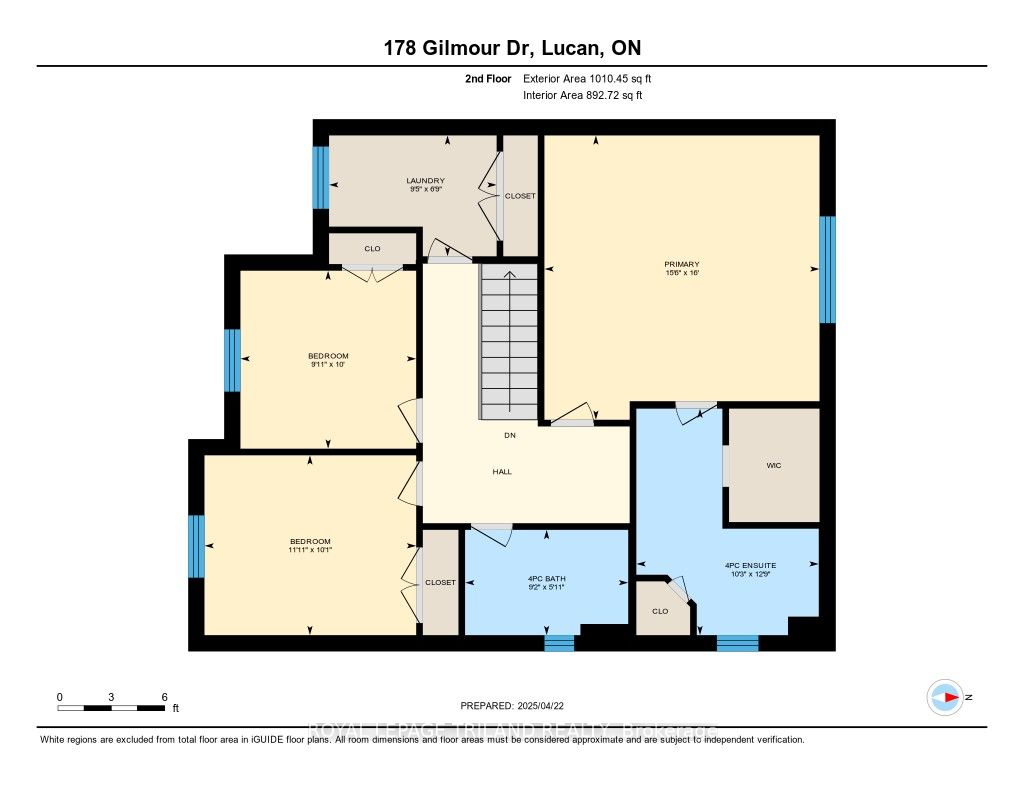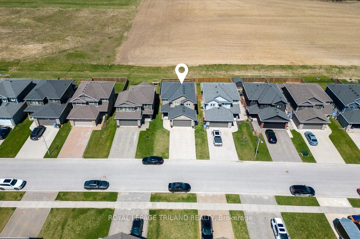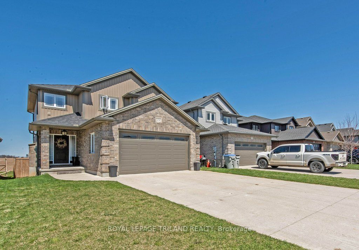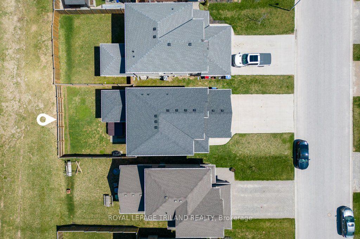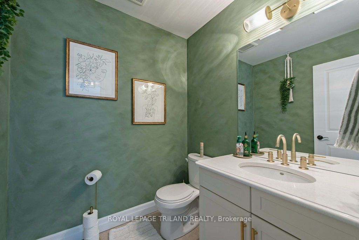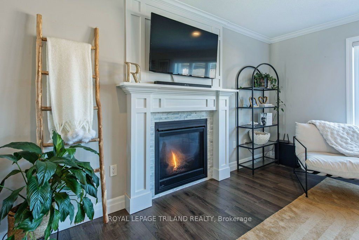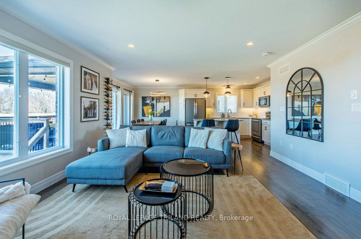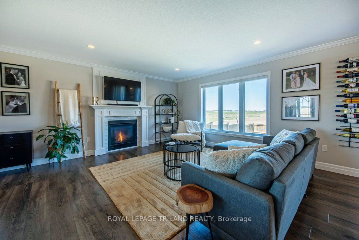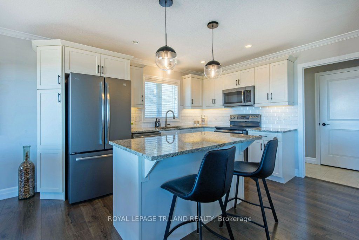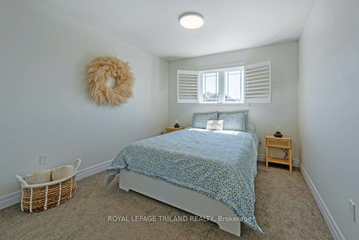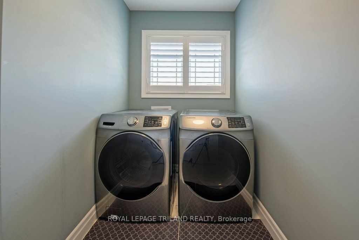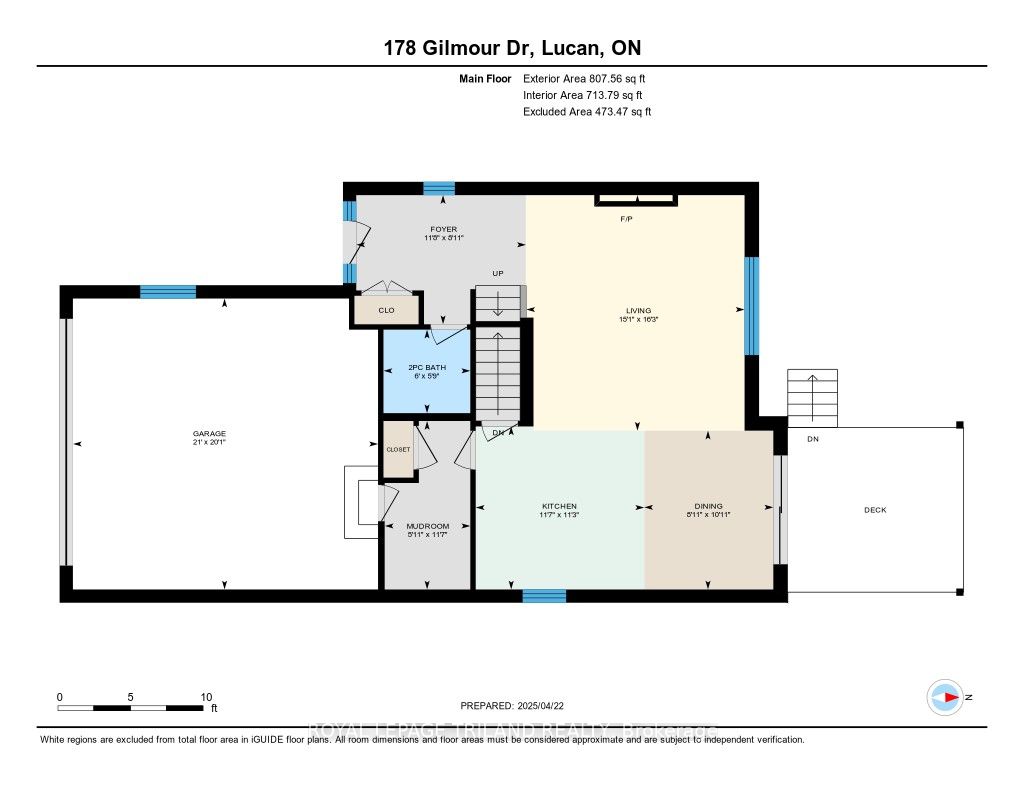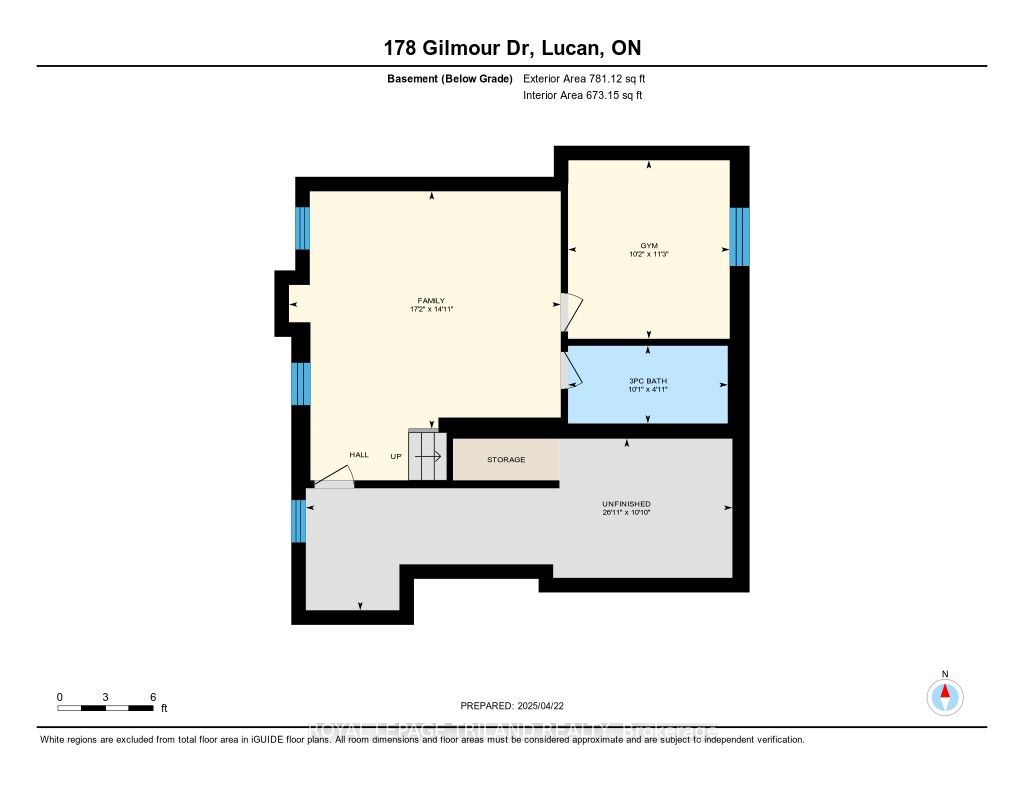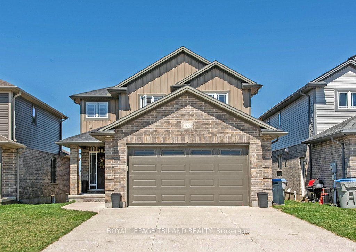
List Price: $749,900
178 Gilmour Drive, Lucan Biddulph, N0M 2J0
- By ROYAL LEPAGE TRILAND REALTY
Detached|MLS - #X12097882|New
4 Bed
4 Bath
1500-2000 Sqft.
Lot Size: 39.37 x 109.68 Feet
Attached Garage
Price comparison with similar homes in Lucan Biddulph
Compared to 7 similar homes
-19.2% Lower↓
Market Avg. of (7 similar homes)
$928,129
Note * The price comparison provided is based on publicly available listings of similar properties within the same area. While we strive to ensure accuracy, these figures are intended for general reference only and may not reflect current market conditions, specific property features, or recent sales. For a precise and up-to-date evaluation tailored to your situation, we strongly recommend consulting a licensed real estate professional.
Room Information
| Room Type | Features | Level |
|---|---|---|
| Living Room 4.95 x 4.59 m | Gas Fireplace | Main |
| Kitchen 3.42 x 3.54 m | Granite Counters | Main |
| Dining Room 3.33 x 2.71 m | W/O To Deck | Main |
| Primary Bedroom 4.87 x 4.71 m | 4 Pc Ensuite, Walk-In Closet(s) | Second |
| Bedroom 3.08 x 3.63 m | Closet | Second |
| Bedroom 3.05 x 3.01 m | Closet | Second |
| Bedroom 3.11 x 3.43 m | Lower |
Client Remarks
Located in a family-friendly neighbourhood in the town of Lucan, an easy commute to London, this 4-bedroom, 3.5-bathroom home backs onto a field and offers comfort, space, and convenience. Close to schools, parks playgrounds, walking trails, and all of Lucan's local amenities, its the perfect place to call home. The exterior features an insulated double garage, concrete driveway, and a charming front porch. Inside, you'll find a bright foyer, a convenient 2-piece bathroom, functional mudroom with built-in bench and a cozy living room with a gas fireplace. The gourmet kitchen includes granite countertops, an island, and included appliances, flowing into the dining area with patio doors leading to a covered back deck complete with privacy shutters. The fully fenced yard includes an Arctic Spa hot tub perfect for relaxing or entertaining. Upstairs, the spacious primary suite overlooks the backyard and features a walk-in closet and a private ensuite with a glass shower and double vanity with granite countertops and a closet. Two additional bedrooms with closets, a full 4-piece bathroom, and a laundry room with another closet complete the second level. The recently finished basement adds even more living space, with upgraded soundproofing in the ceiling and luxury vinyl plank flooring throughout. It includes a large family room with a built-in electric fireplace, an additional bedroom or office, and a 3-piece bathroom with a shower. There's also plenty of storage space. This move-in ready home offers the perfect mix of indoor comfort and outdoor charm in a growing community.
Property Description
178 Gilmour Drive, Lucan Biddulph, N0M 2J0
Property type
Detached
Lot size
N/A acres
Style
2-Storey
Approx. Area
N/A Sqft
Home Overview
Basement information
Partial Basement
Building size
N/A
Status
In-Active
Property sub type
Maintenance fee
$N/A
Year built
2024
Walk around the neighborhood
178 Gilmour Drive, Lucan Biddulph, N0M 2J0Nearby Places

Angela Yang
Sales Representative, ANCHOR NEW HOMES INC.
English, Mandarin
Residential ResaleProperty ManagementPre Construction
Mortgage Information
Estimated Payment
$0 Principal and Interest
 Walk Score for 178 Gilmour Drive
Walk Score for 178 Gilmour Drive

Book a Showing
Tour this home with Angela
Frequently Asked Questions about Gilmour Drive
Recently Sold Homes in Lucan Biddulph
Check out recently sold properties. Listings updated daily
See the Latest Listings by Cities
1500+ home for sale in Ontario
