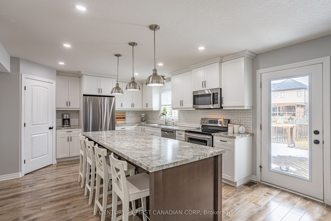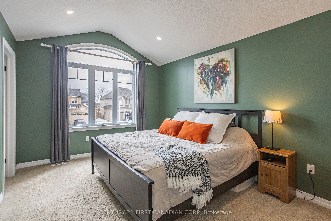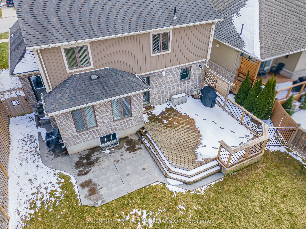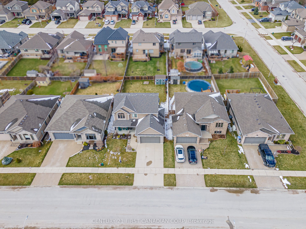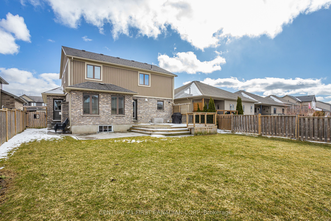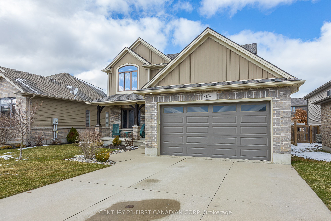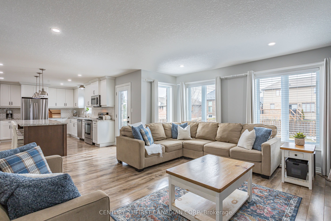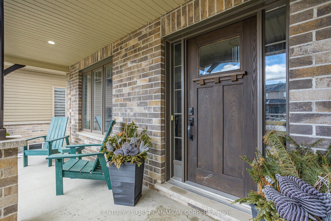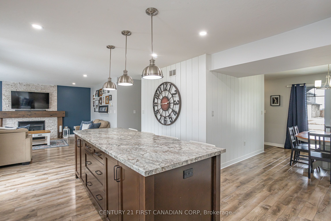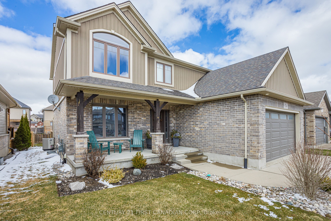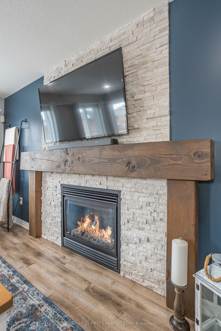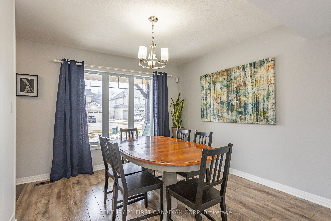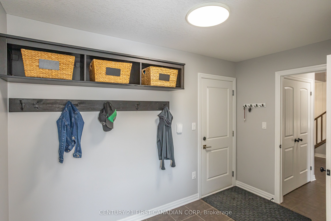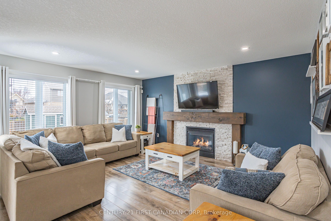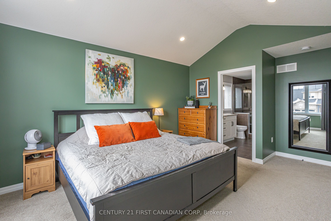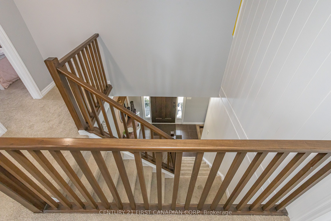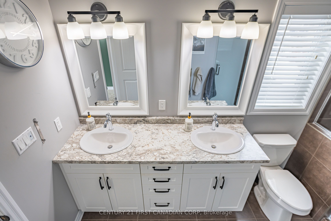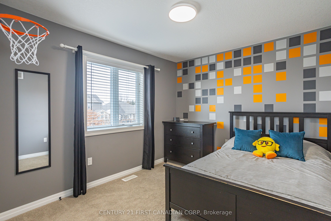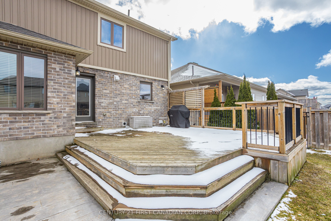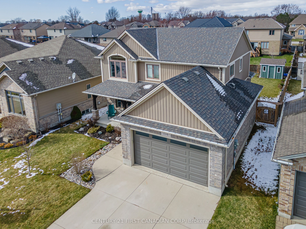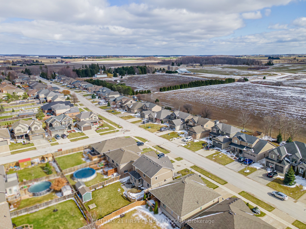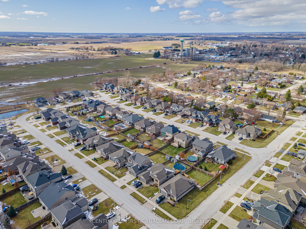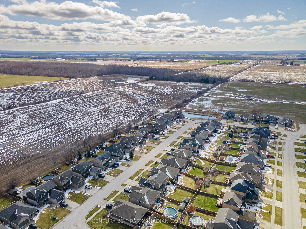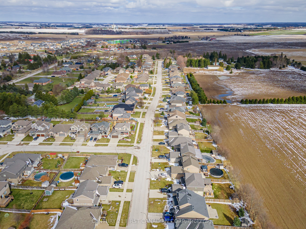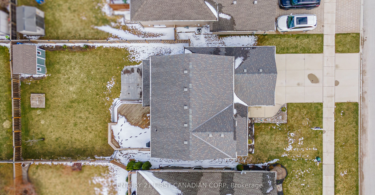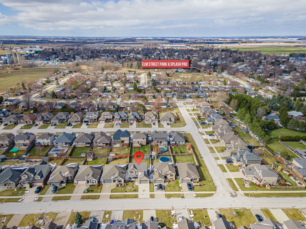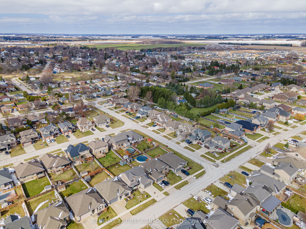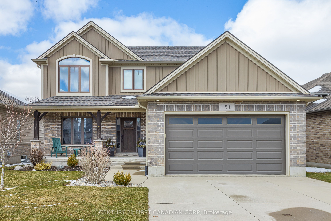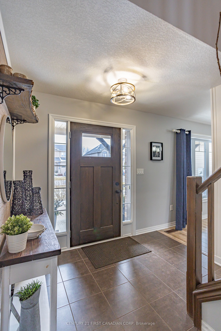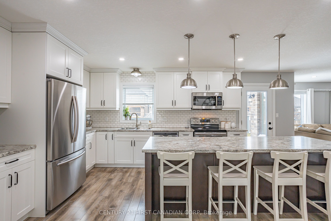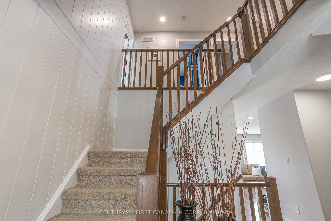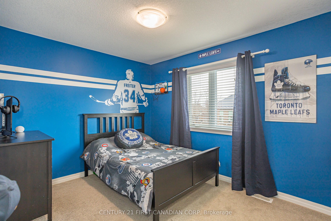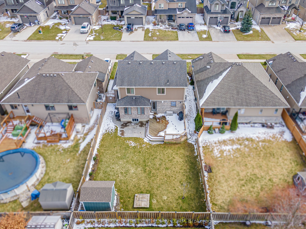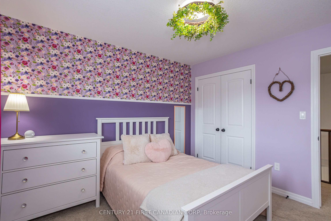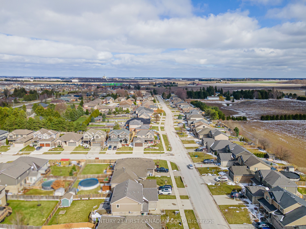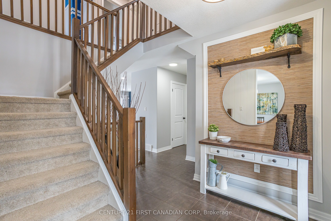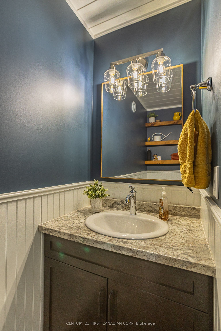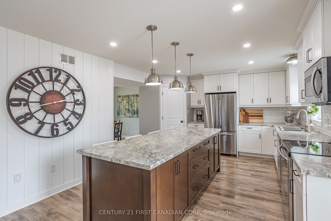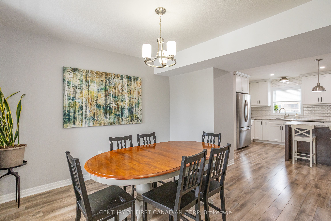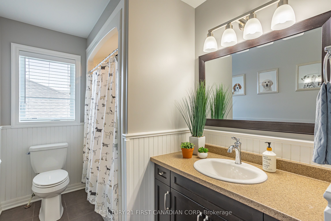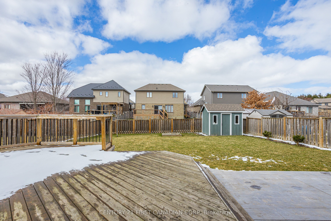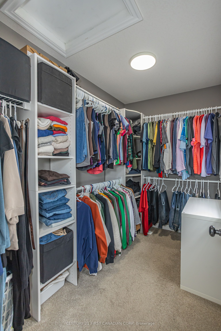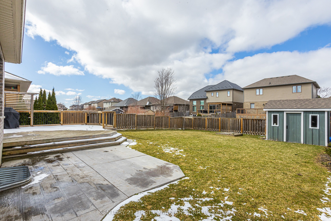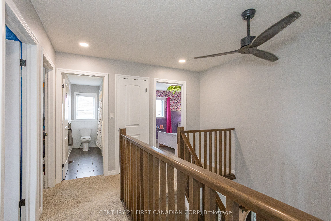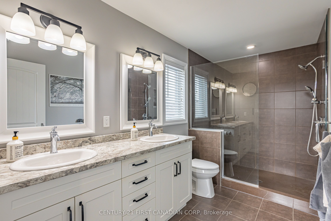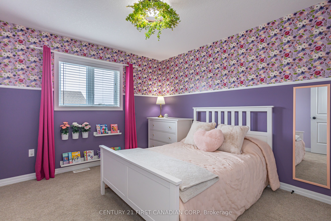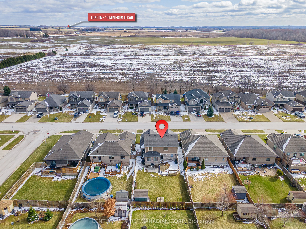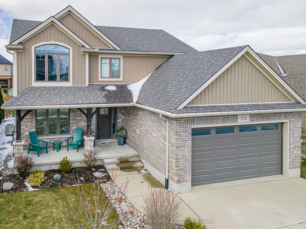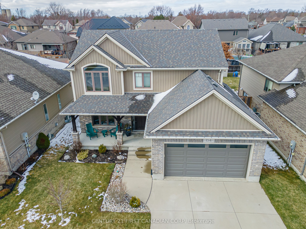
List Price: $759,900
154 Watson Street, Lucan Biddulph, N0M 2J0
- By CENTURY 21 FIRST CANADIAN CORP
Detached|MLS - #X12048119|New
4 Bed
3 Bath
2000-2500 Sqft.
Attached Garage
Price comparison with similar homes in Lucan Biddulph
Compared to 8 similar homes
0.4% Higher↑
Market Avg. of (8 similar homes)
$756,650
Note * Price comparison is based on the similar properties listed in the area and may not be accurate. Consult licences real estate agent for accurate comparison
Room Information
| Room Type | Features | Level |
|---|---|---|
| Dining Room 3.2 x 3.08 m | Main | |
| Living Room 4.3 x 4.61 m | Main | |
| Kitchen 5.79 x 3.81 m | Main | |
| Primary Bedroom 3.08 x 4.51 m | 4 Pc Ensuite, Walk-In Closet(s), Vaulted Ceiling(s) | Second |
| Bedroom 2 3.35 x 3.26 m | Second | |
| Bedroom 3 4.3 x 2.93 m | Second | |
| Bedroom 4 3.66 x 2.93 m | Second |
Client Remarks
Welcome to the charming town of Lucan, a vibrant and growing community offering all the amenities you could need while being just 15 minutes from London and 25 minutes from the shores of Lake Huron. This beautiful home, built by Colden Homes, showcases the popular Morrison Plan and delivers an efficient, comfortable layout. As you step through the front door, you are greeted by a spacious foyer, leading into a serene and welcoming atmosphere. The large dining room flows seamlessly into the expansive kitchen, featuring newer stainless steel appliances, custom-built pantry, subway tile backsplash, and elegant white shaker cabinets. A massive island anchors the space, creating a perfect spot for entertaining family and friends. The light-filled living area centers around a striking floor-to-ceiling stone fireplace, complemented by a rustic wood mantel that adds warmth and charm. The main floor also offers a conveniently updated 2-piece bathroom, a sizable mudroom with direct entry from the double car garage, and a rear door leading to the backyard-ideal for your furry friends to roam freely. Heading upstairs, you'll find a beautiful accent wall that extends from the first floor to the second, adding visual interest to the space. A generous landing leads to four well-sized bedrooms, including a spacious primary suite featuring vaulted ceilings, a large picture window, walk-in closet, and a luxurious ensuite with double sinks and a glass shower. An additional 4-piece bathroom serves the other bedrooms. The unfinished basement presents excellent potential for future development with a rough-in for a bathroom and large egress windows. The fully fenced backyard is perfect for outdoor living, offering an expansive deck, stamped concrete pad, and a shed for extra storage. Located just steps from Elm Park, with a splash pad, and close to the new grocery store, shopping center, and Wilberforce Public School, this home offers exceptional value and an unbeatable location!
Property Description
154 Watson Street, Lucan Biddulph, N0M 2J0
Property type
Detached
Lot size
N/A acres
Style
2-Storey
Approx. Area
N/A Sqft
Home Overview
Last check for updates
Virtual tour
N/A
Basement information
Development Potential,Unfinished
Building size
N/A
Status
In-Active
Property sub type
Maintenance fee
$N/A
Year built
--
Walk around the neighborhood
154 Watson Street, Lucan Biddulph, N0M 2J0Nearby Places

Shally Shi
Sales Representative, Dolphin Realty Inc
English, Mandarin
Residential ResaleProperty ManagementPre Construction
Mortgage Information
Estimated Payment
$0 Principal and Interest
 Walk Score for 154 Watson Street
Walk Score for 154 Watson Street

Book a Showing
Tour this home with Shally
Frequently Asked Questions about Watson Street
Recently Sold Homes in Lucan Biddulph
Check out recently sold properties. Listings updated daily
No Image Found
Local MLS®️ rules require you to log in and accept their terms of use to view certain listing data.
No Image Found
Local MLS®️ rules require you to log in and accept their terms of use to view certain listing data.
No Image Found
Local MLS®️ rules require you to log in and accept their terms of use to view certain listing data.
No Image Found
Local MLS®️ rules require you to log in and accept their terms of use to view certain listing data.
No Image Found
Local MLS®️ rules require you to log in and accept their terms of use to view certain listing data.
No Image Found
Local MLS®️ rules require you to log in and accept their terms of use to view certain listing data.
No Image Found
Local MLS®️ rules require you to log in and accept their terms of use to view certain listing data.
No Image Found
Local MLS®️ rules require you to log in and accept their terms of use to view certain listing data.
Check out 100+ listings near this property. Listings updated daily
See the Latest Listings by Cities
1500+ home for sale in Ontario
