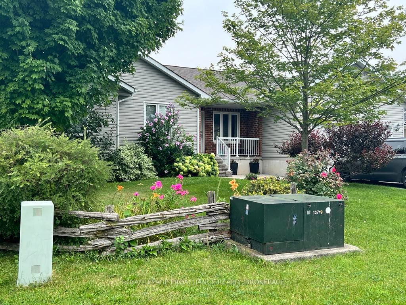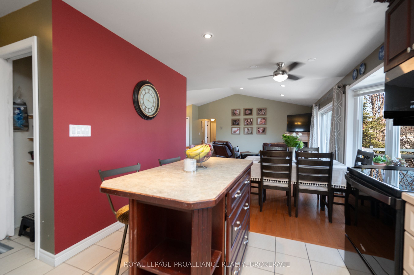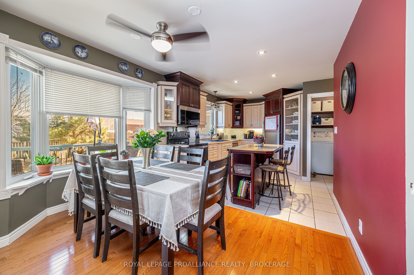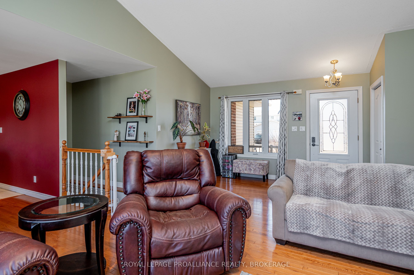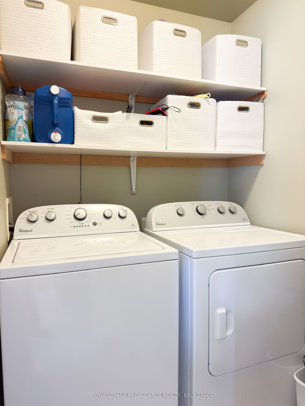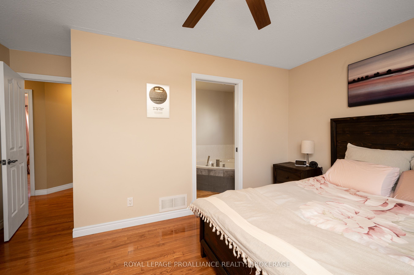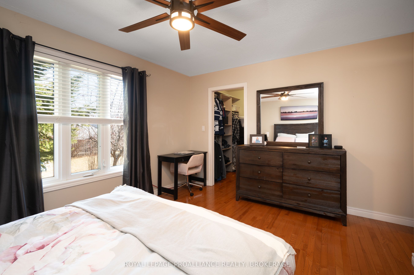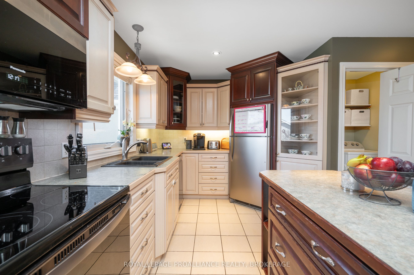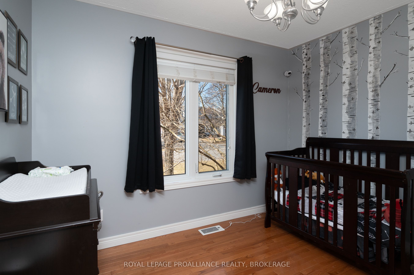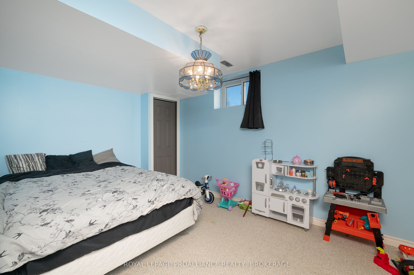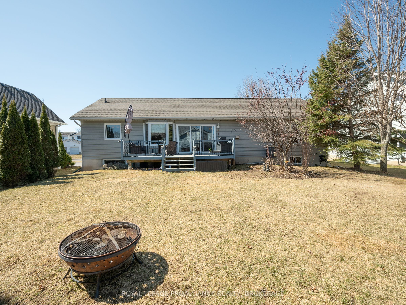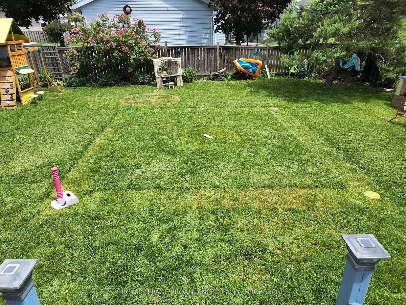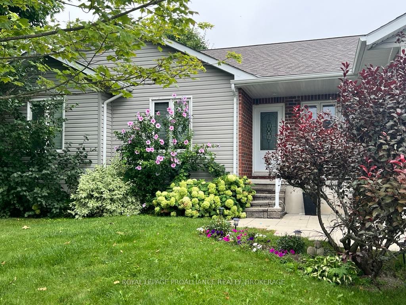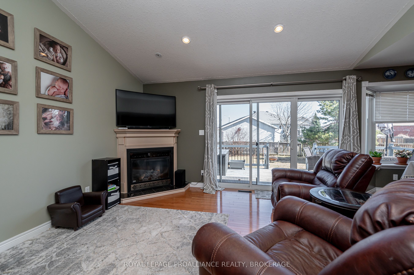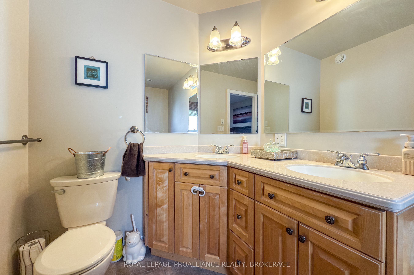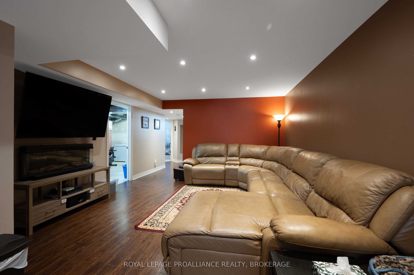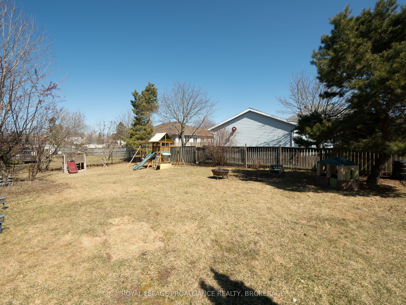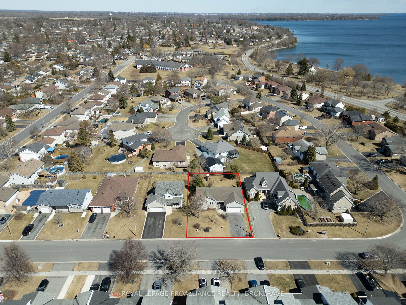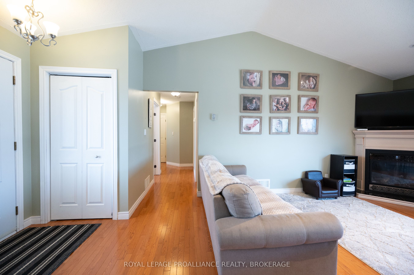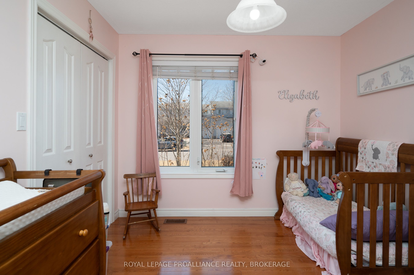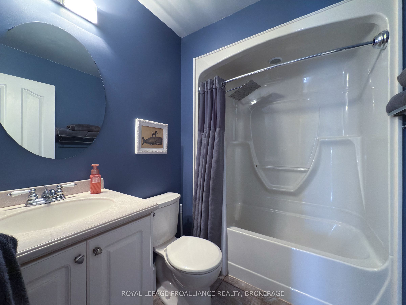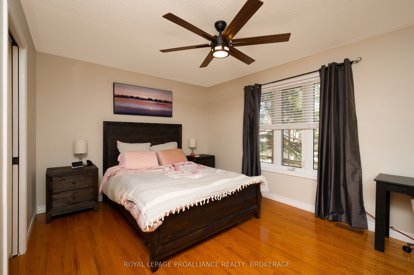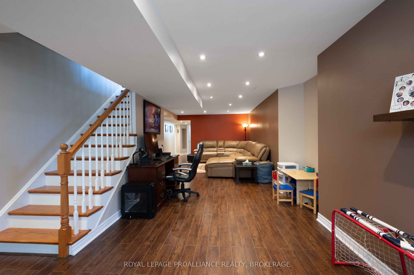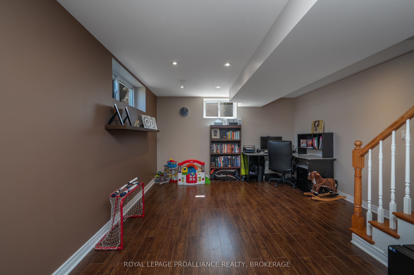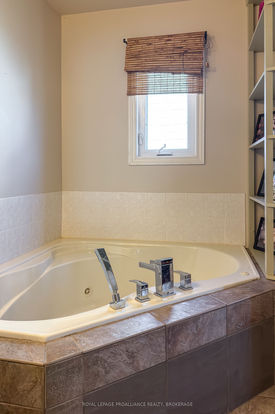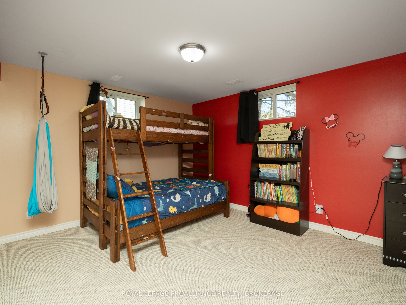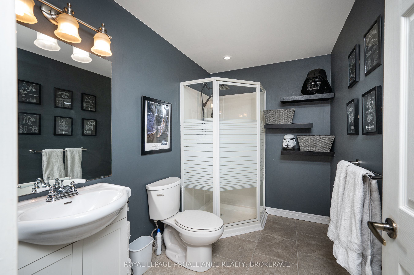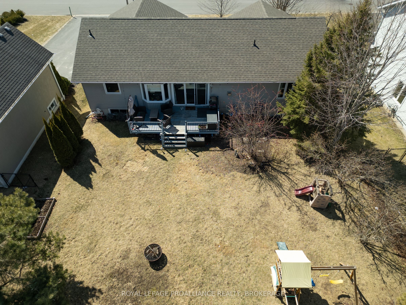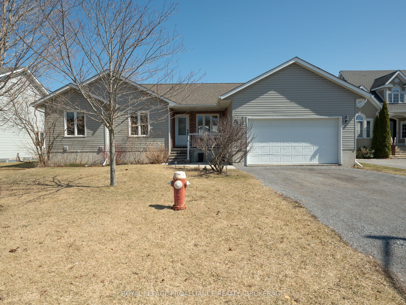
List Price: $698,000
66 Davey Crescent, Loyalist, K7N 1X7
- By ROYAL LEPAGE PROALLIANCE REALTY, BROKERAGE
Detached|MLS - #X12065938|New
5 Bed
3 Bath
1100-1500 Sqft.
Attached Garage
Price comparison with similar homes in Loyalist
Compared to 4 similar homes
-11.0% Lower↓
Market Avg. of (4 similar homes)
$784,625
Note * Price comparison is based on the similar properties listed in the area and may not be accurate. Consult licences real estate agent for accurate comparison
Room Information
| Room Type | Features | Level |
|---|---|---|
| Living Room 6.71 x 6.63 m | Combined w/Dining, W/O To Deck, Open Concept | Main |
| Kitchen 3.81 x 4.31 m | Tile Floor, Open Concept | Main |
| Bedroom 2 2.98 x 2.96 m | Hardwood Floor | Main |
| Bedroom 3 3.24 x 2.89 m | Hardwood Floor | Main |
| Primary Bedroom 4.35 x 4.24 m | Ensuite Bath, Walk-In Closet(s), Hardwood Floor | Main |
| Bedroom 4 4.54 x 3.63 m | Closet | Lower |
| Bedroom 5 3.51 x 4.21 m | Closet | Lower |
Client Remarks
Discover the charm of this immaculate raised bungalow, a perfect blend of comfort and functionality, nestled in the heart of Amherstview. This well-maintained home features 5 bedrooms, 3 bathrooms and offers a spacious, open concept main floor, perfect for entertaining and everyday living, with a fully finished basement providing ample space for playtime with the kids, extra room for guests or simply watching tv after a long day at work. You are immediately welcomed into your bright and airy living room, furnished with a cozy gas fireplace, vaulted ceilings and a walk-out to your deck and lush backyard. Be inspired in the eat-in kitchen with beautiful custom cabinetry, spacious countertops, stainless steel appliances, a generous dining area, and a centralized island with extra storage space and seating. Off the kitchen, you will also find your laundry room and inside entry access for the 2-car garage. Escape to your exquisite primary bedroom and discover a walk-in closet and 4-piece ensuite, including double sinks, and a deep jetted soaker tub. An additional pristine 4-piece bathroom and two ample bedrooms round out the main floor. In the basement you will find an impressive rec room/office space, a 3-piece bathroom, two carpeted bedrooms, and a sizeable Utility/Storage Room. Walk outside to a backyard filled with beautiful perennials, an enjoyable space for entertaining and kids to play. Minutes away from public transit, schools, waterfront parks, trails and local shopping along with a quick 5-minute commute to historic downtown Kingston! Schedule your viewing today and experience the charm of this exceptional home!
Property Description
66 Davey Crescent, Loyalist, K7N 1X7
Property type
Detached
Lot size
< .50 acres
Style
Bungalow-Raised
Approx. Area
N/A Sqft
Home Overview
Last check for updates
Virtual tour
N/A
Basement information
Full,Finished
Building size
N/A
Status
In-Active
Property sub type
Maintenance fee
$N/A
Year built
--
Walk around the neighborhood
66 Davey Crescent, Loyalist, K7N 1X7Nearby Places

Shally Shi
Sales Representative, Dolphin Realty Inc
English, Mandarin
Residential ResaleProperty ManagementPre Construction
Mortgage Information
Estimated Payment
$0 Principal and Interest
 Walk Score for 66 Davey Crescent
Walk Score for 66 Davey Crescent

Book a Showing
Tour this home with Shally
Frequently Asked Questions about Davey Crescent
Recently Sold Homes in Loyalist
Check out recently sold properties. Listings updated daily
No Image Found
Local MLS®️ rules require you to log in and accept their terms of use to view certain listing data.
No Image Found
Local MLS®️ rules require you to log in and accept their terms of use to view certain listing data.
No Image Found
Local MLS®️ rules require you to log in and accept their terms of use to view certain listing data.
No Image Found
Local MLS®️ rules require you to log in and accept their terms of use to view certain listing data.
No Image Found
Local MLS®️ rules require you to log in and accept their terms of use to view certain listing data.
No Image Found
Local MLS®️ rules require you to log in and accept their terms of use to view certain listing data.
No Image Found
Local MLS®️ rules require you to log in and accept their terms of use to view certain listing data.
No Image Found
Local MLS®️ rules require you to log in and accept their terms of use to view certain listing data.
Check out 100+ listings near this property. Listings updated daily
See the Latest Listings by Cities
1500+ home for sale in Ontario
