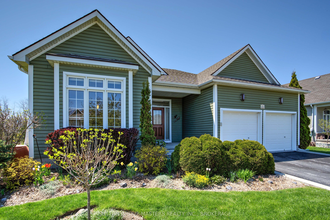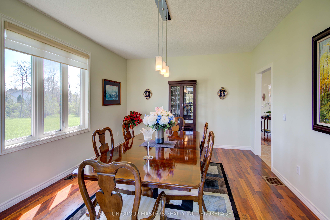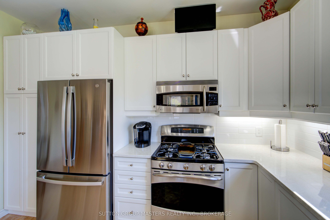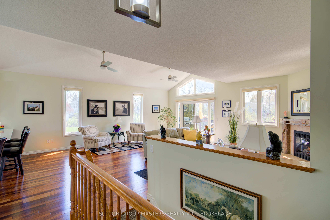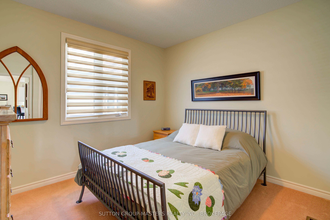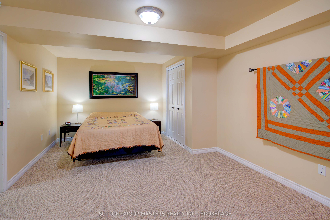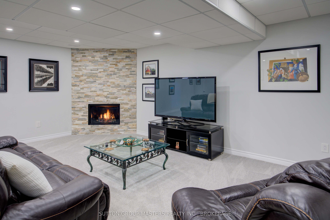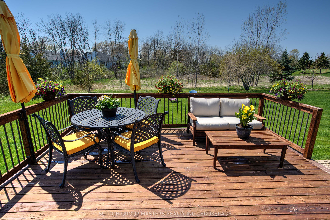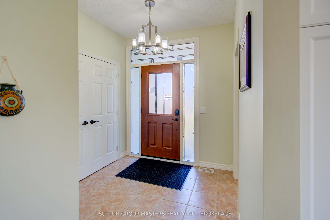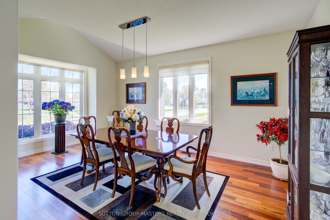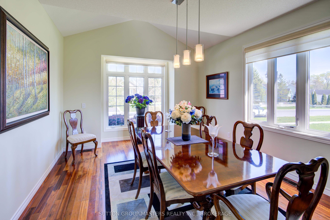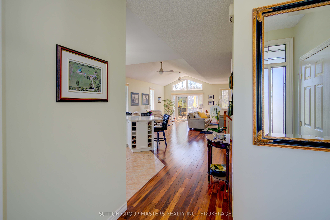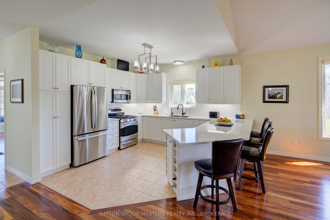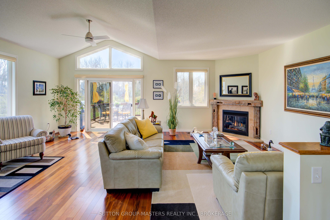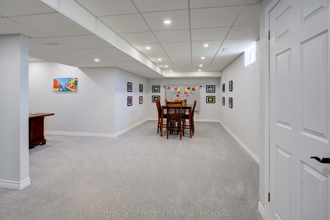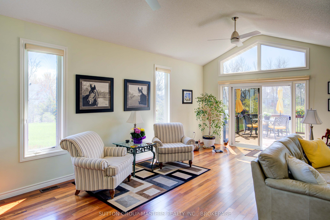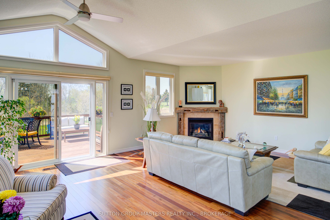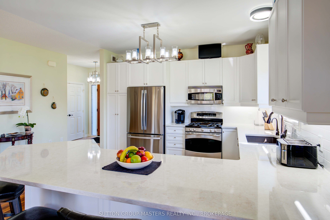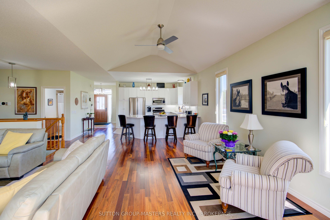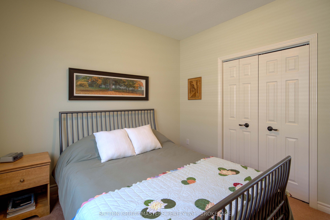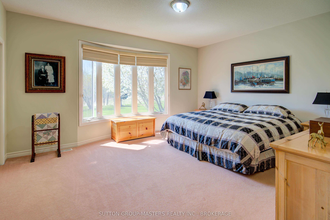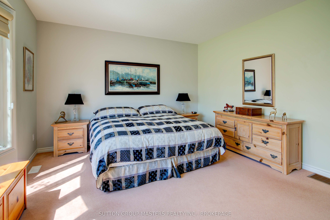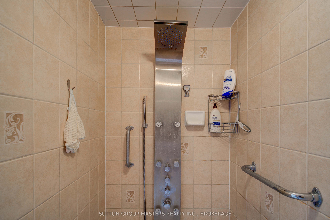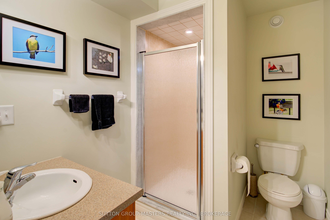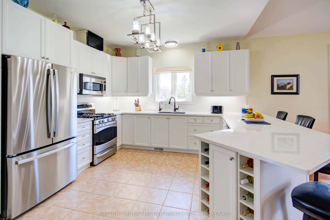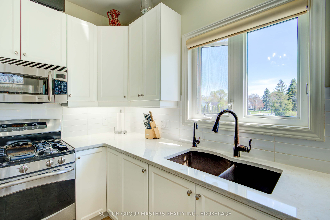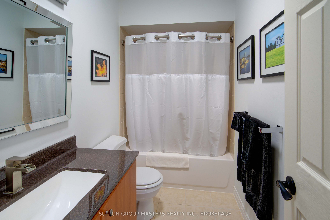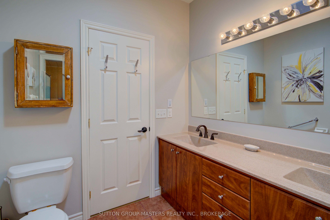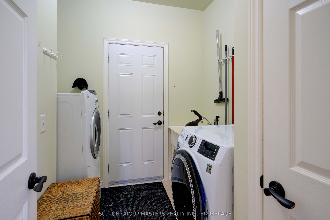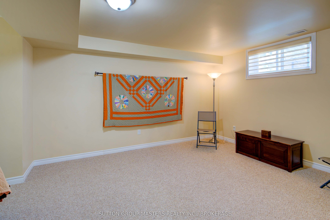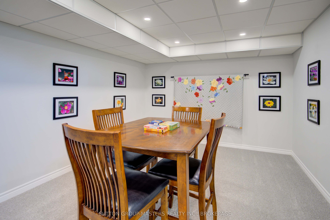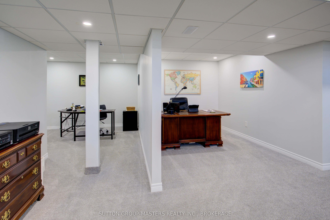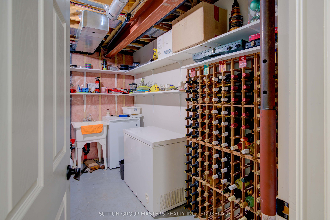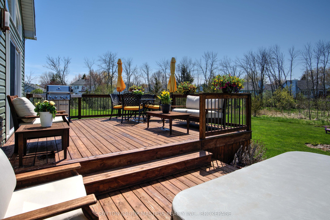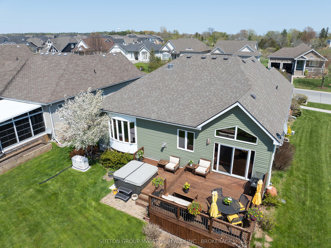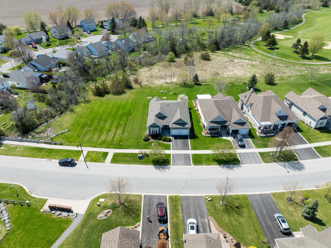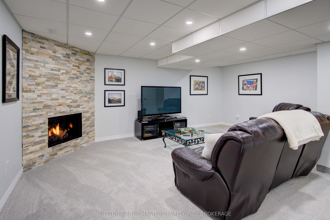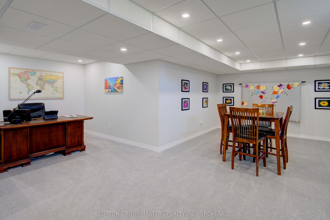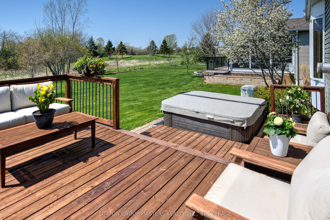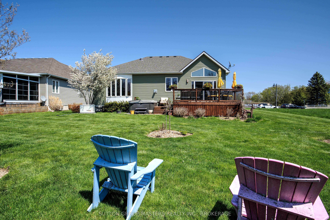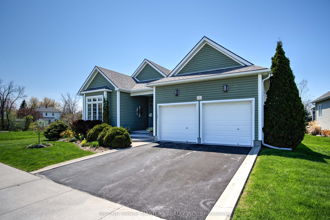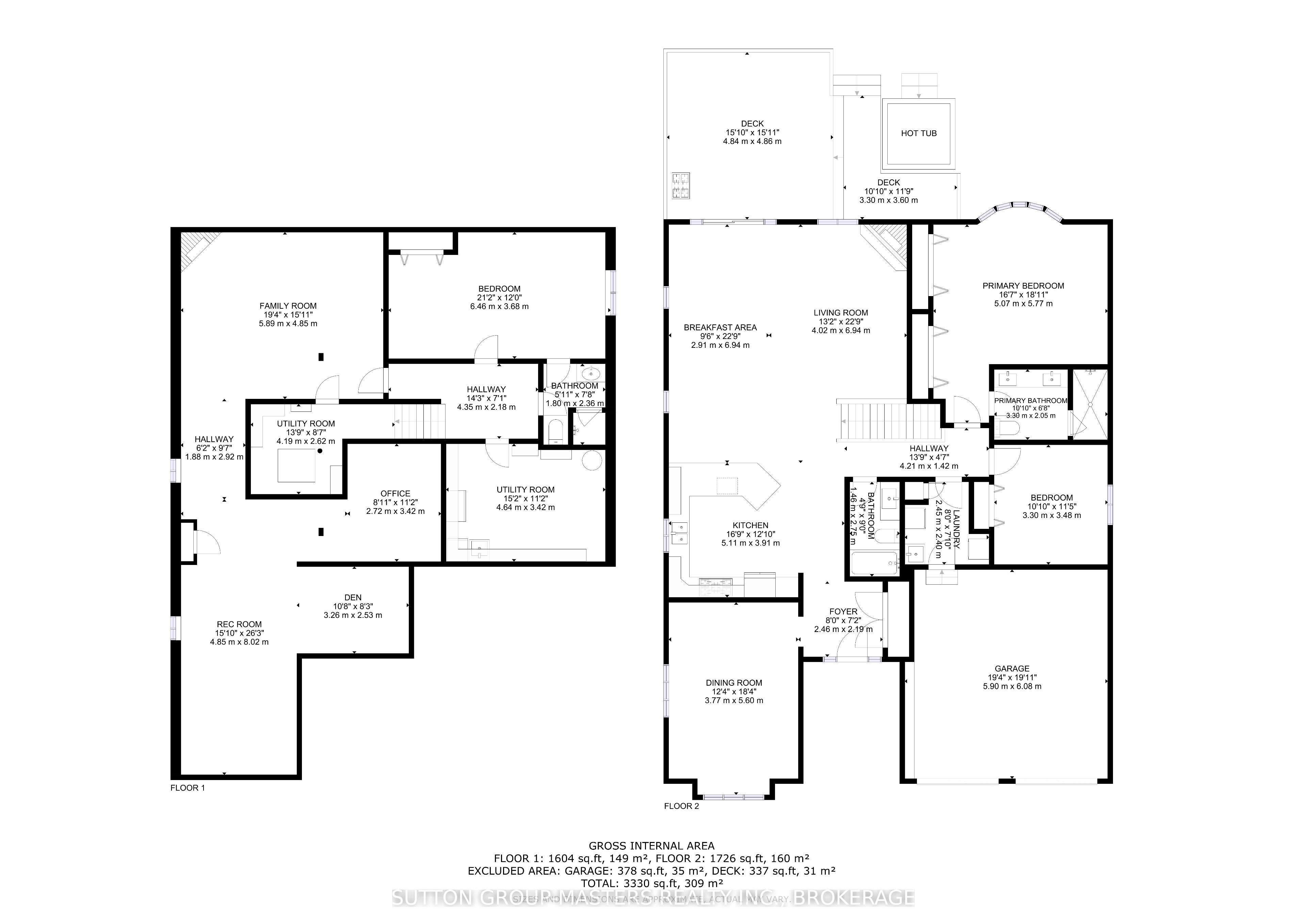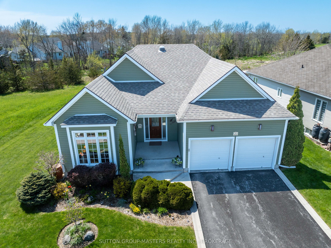
List Price: $869,900 2% reduced
24 Country Club Drive, Loyalist, K0H 1G0
- By SUTTON GROUP-MASTERS REALTY INC., BROKERAGE
Detached|MLS - #X12147895|Extension
3 Bed
3 Bath
1500-2000 Sqft.
Lot Size: 55.02 x 155.09 Feet
Attached Garage
Price comparison with similar homes in Loyalist
Compared to 22 similar homes
15.7% Higher↑
Market Avg. of (22 similar homes)
$751,568
Note * The price comparison provided is based on publicly available listings of similar properties within the same area. While we strive to ensure accuracy, these figures are intended for general reference only and may not reflect current market conditions, specific property features, or recent sales. For a precise and up-to-date evaluation tailored to your situation, we strongly recommend consulting a licensed real estate professional.
Room Information
| Room Type | Features | Level |
|---|---|---|
| Dining Room 3.77 x 5.6 m | Hardwood Floor, Bay Window | Main |
| Kitchen 5.11 x 3.91 m | Granite Counters | Main |
| Primary Bedroom 5.77 x 5.07 m | Bow Window | Main |
| Bedroom 2 3.48 x 3.3 m | Main | |
| Bedroom 3 6.46 x 3.68 m | Lower |
Client Remarks
Meticulously maintained and thoughtfully updated, this spacious bungalow sits on a large, private lot backing onto green space, with golf course views and stunning northwest sunsets. Located in the desirable Loyalist Country Club Community in the charming Village of Bath, this home offers the perfect balance of comfort, style, and function.Inside, you'll find a bright, open-concept layout with vaulted ceilings, beautiful hardwood floors, and large windows that fill the home with natural light. The fully renovated kitchen features quartz countertops, new cabinetry, and a generous breakfast bar, ideal for both cooking and entertaining. The adjoining Great room is warm and inviting with a gas fireplace and views of the landscaped backyard. Step outside to the southwest-facing deck with hot tub perfect for relaxing and enjoying the sunset. A flexible room at the front of the home can serve as a dining room, den, or sitting room. The primary bedroom includes a bay window that overlooks the green space and a 3-piece en-suite. A second bedroom, 4-piece bath, and laundry with inside access to the double car garage complete the main floor.The recently fully finished lower level expands your living space with a large family room made warm and inviting by the gas fireplace, a generously sized third bedroom, full bath, games area, and two bonus rooms ideal for an office, gym, or hobby space as well as a storage utility room. Recent updates include: full kitchen remodel, stainless steel fridge (2025), washer (2024), furnace (2018), roof (2019), front door (2019), on demand Generac generator with two owned propane tanks, and water filtration reverse osmosis system.This home includes a Loyalist Country Club Membership (a $20,000 value). The local area features golf, tennis, pickle-ball, scenic trails, marina, shops, dining, and more, just 15 minutes from Kingston or short waterfront drive to the Ferry to access the beaches and wineries of Prince Edward County
Property Description
24 Country Club Drive, Loyalist, K0H 1G0
Property type
Detached
Lot size
N/A acres
Style
Bungalow
Approx. Area
N/A Sqft
Home Overview
Basement information
Finished
Building size
N/A
Status
In-Active
Property sub type
Maintenance fee
$N/A
Year built
2024
Walk around the neighborhood
24 Country Club Drive, Loyalist, K0H 1G0Nearby Places

Angela Yang
Sales Representative, ANCHOR NEW HOMES INC.
English, Mandarin
Residential ResaleProperty ManagementPre Construction
Mortgage Information
Estimated Payment
$0 Principal and Interest
 Walk Score for 24 Country Club Drive
Walk Score for 24 Country Club Drive

Book a Showing
Tour this home with Angela
Frequently Asked Questions about Country Club Drive
Recently Sold Homes in Loyalist
Check out recently sold properties. Listings updated daily
See the Latest Listings by Cities
1500+ home for sale in Ontario
