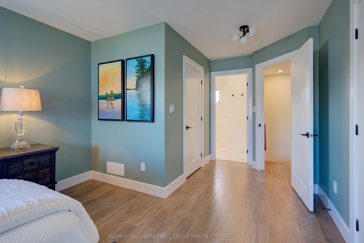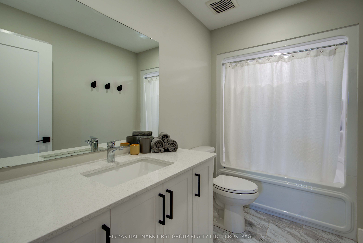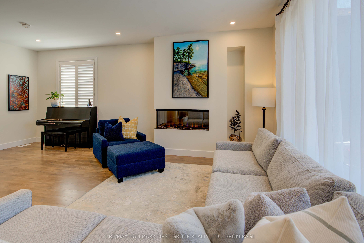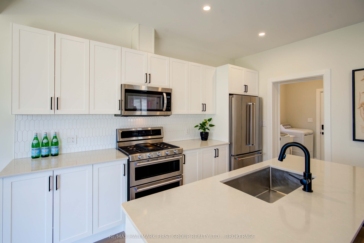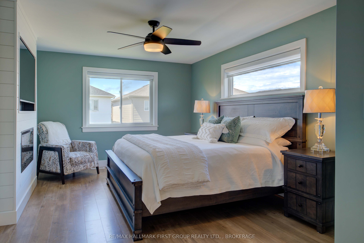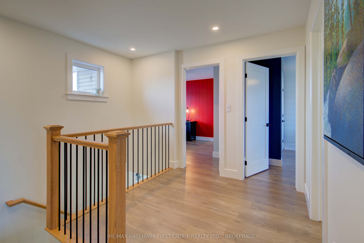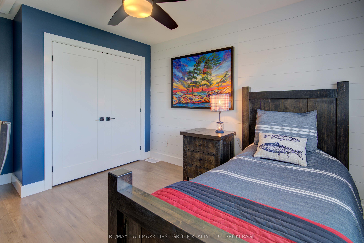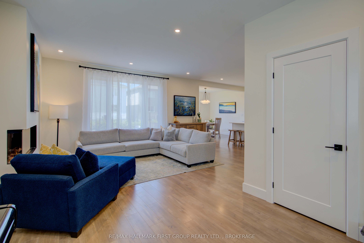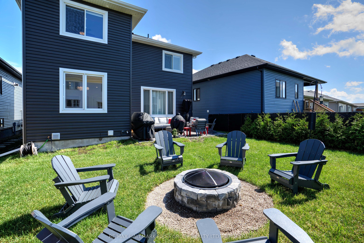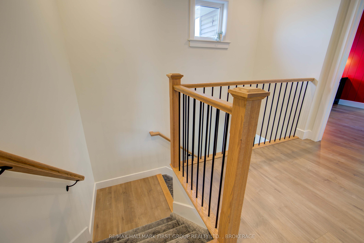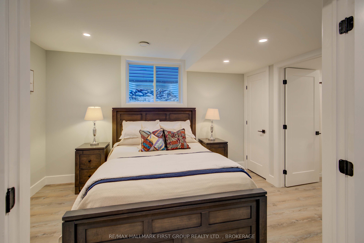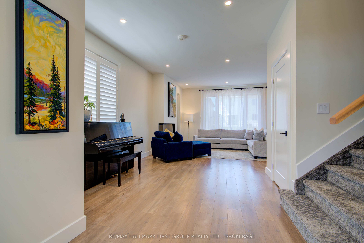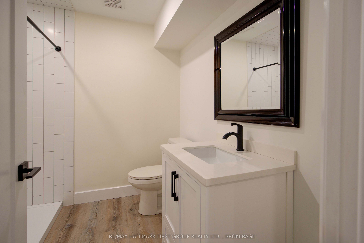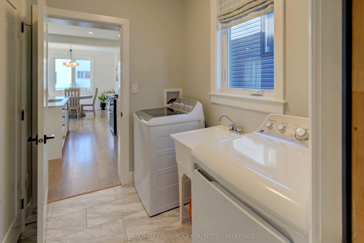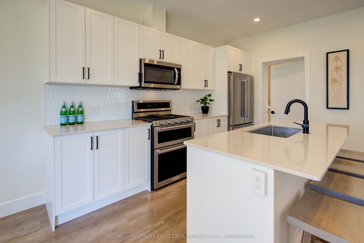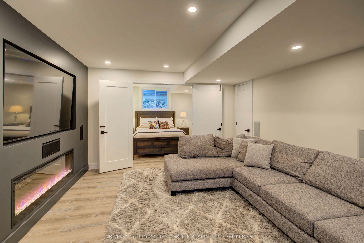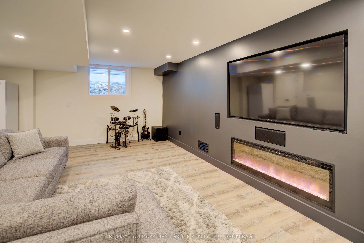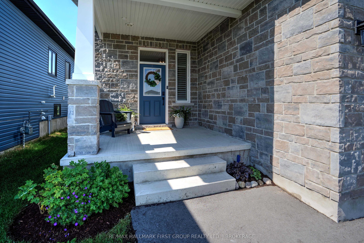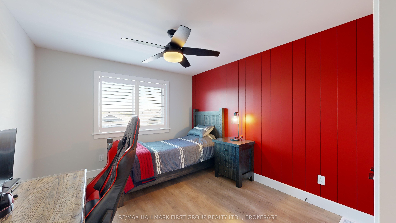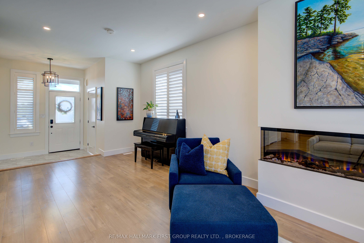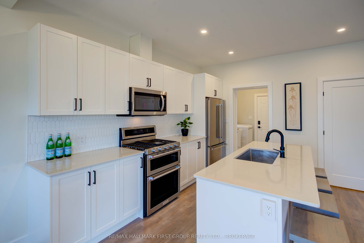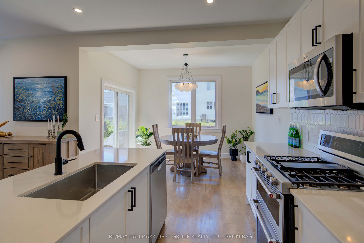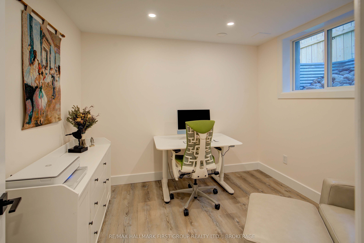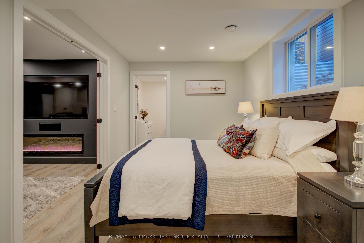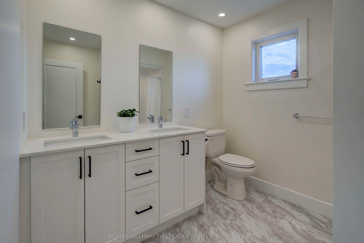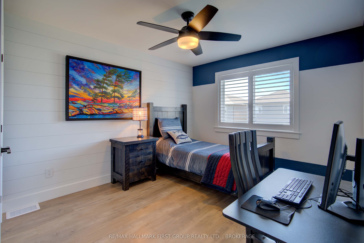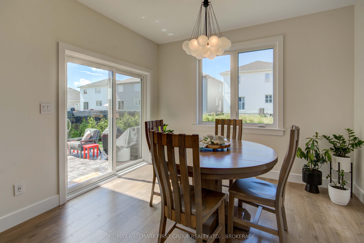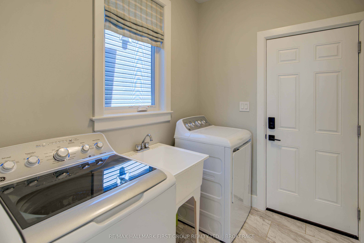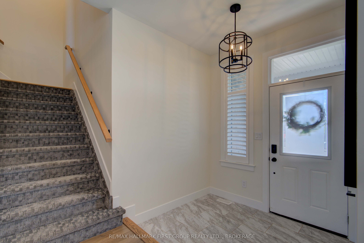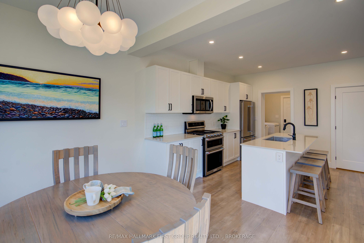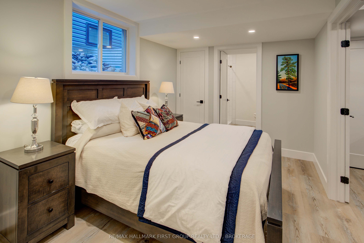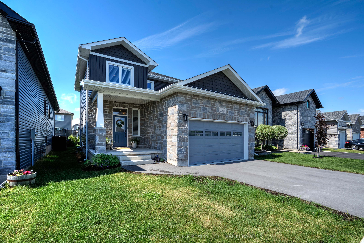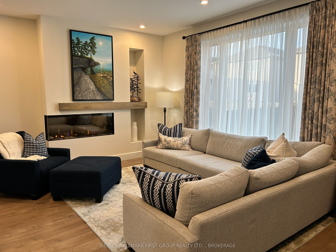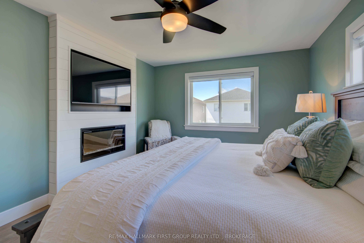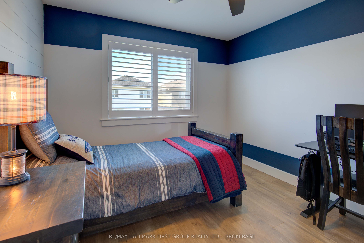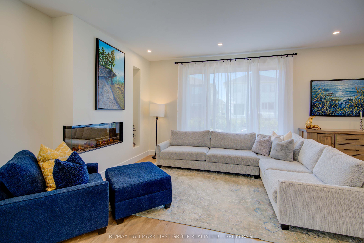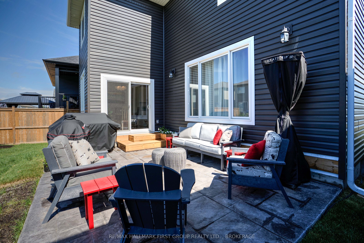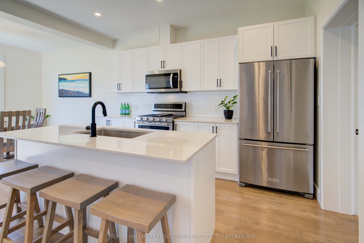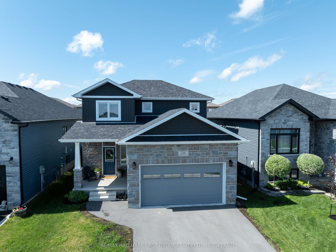
List Price: $779,900
135 Brennan Crescent, Loyalist, K0H 2H0
- By RE/MAX HALLMARK FIRST GROUP REALTY LTD. , BROKERAGE
Detached|MLS - #X12023689|New
4 Bed
4 Bath
1500-2000 Sqft.
Attached Garage
Price comparison with similar homes in Loyalist
Compared to 5 similar homes
-2.4% Lower↓
Market Avg. of (5 similar homes)
$798,900
Note * Price comparison is based on the similar properties listed in the area and may not be accurate. Consult licences real estate agent for accurate comparison
Room Information
| Room Type | Features | Level |
|---|---|---|
| Living Room 5.77 x 6.68 m | Main | |
| Kitchen 3.48 x 4.01 m | Main | |
| Bedroom 3.25 x 4.32 m | Second | |
| Bedroom 3.15 x 4.22 m | Second | |
| Primary Bedroom 3.45 x 6.96 m | Ensuite Bath, Walk-In Closet(s) | Second |
| Bedroom 3.86 x 2.74 m | Lower |
Client Remarks
Modern Elegance Meets Comfort in This Stunning Home. Prepare to fall in love with this exceptional 2-storey Beverly model by Brookland Fine Homes a stylish and meticulously crafted 4-bedroom, 3.5-bathroom residence, just three years young. Offering 2500 sq. ft. of thoughtfully designed living space, this home blends modern sophistication with everyday functionality. Step inside and be welcomed by a bright, open-concept main floor bathed in natural light from oversized windows, complemented by upgraded pot lighting. The spacious entry leads into a stunning living area, featuring a custom fireplace feature wall the perfect space to relax or entertain. The chefs kitchen is a showstopper, boasting a large island, stone countertops, and a separate pantry, all designed to harmonize beautifully with the neutral décor. Amain-floor laundry room adds to the homes convenience. Upstairs, retreat to the luxurious primary suite, complete with a linear fireplace, two closets (including a walk-in), and a spa-like ensuite with double sinks and quartz countertops. Two additional bedrooms and a stylish main bath complete the upper level. The fully finished lower level offers endless possibilities, featuring a spacious family room with a built-in fireplace, a fourth bedroom with a private den/office, and an ensuite bath ideal for guests or a teenagers retreat. Step outside and discover your own backyard oasis an 18x20 custom stamped concrete patio, a stone fire pit, and newly planted privacy shrubs, creating the perfect setting for BBQs, entertaining, or quiet evenings under the stars. Bonus attached 2 car garage with inside entry for easy access away from the elements. This home is ideally located just minutes from Kingston in the charming community of Odessa. Enjoy the best of both worlds peaceful surroundings with easy access to parks, trails, schools, and local amenities. Dont miss your chance to make this stunning home your own schedule your private viewing today!
Property Description
135 Brennan Crescent, Loyalist, K0H 2H0
Property type
Detached
Lot size
N/A acres
Style
2-Storey
Approx. Area
N/A Sqft
Home Overview
Basement information
Full,Finished
Building size
N/A
Status
In-Active
Property sub type
Maintenance fee
$N/A
Year built
2025
Walk around the neighborhood
135 Brennan Crescent, Loyalist, K0H 2H0Nearby Places

Shally Shi
Sales Representative, Dolphin Realty Inc
English, Mandarin
Residential ResaleProperty ManagementPre Construction
Mortgage Information
Estimated Payment
$0 Principal and Interest
 Walk Score for 135 Brennan Crescent
Walk Score for 135 Brennan Crescent

Book a Showing
Tour this home with Shally
Frequently Asked Questions about Brennan Crescent
Recently Sold Homes in Loyalist
Check out recently sold properties. Listings updated daily
No Image Found
Local MLS®️ rules require you to log in and accept their terms of use to view certain listing data.
No Image Found
Local MLS®️ rules require you to log in and accept their terms of use to view certain listing data.
No Image Found
Local MLS®️ rules require you to log in and accept their terms of use to view certain listing data.
No Image Found
Local MLS®️ rules require you to log in and accept their terms of use to view certain listing data.
No Image Found
Local MLS®️ rules require you to log in and accept their terms of use to view certain listing data.
No Image Found
Local MLS®️ rules require you to log in and accept their terms of use to view certain listing data.
No Image Found
Local MLS®️ rules require you to log in and accept their terms of use to view certain listing data.
No Image Found
Local MLS®️ rules require you to log in and accept their terms of use to view certain listing data.
Check out 100+ listings near this property. Listings updated daily
See the Latest Listings by Cities
1500+ home for sale in Ontario
