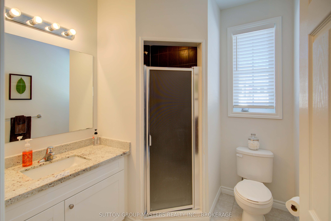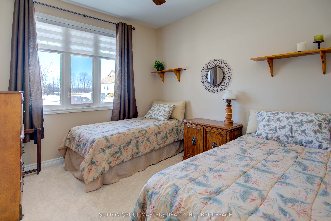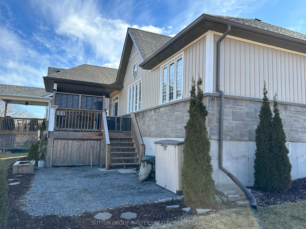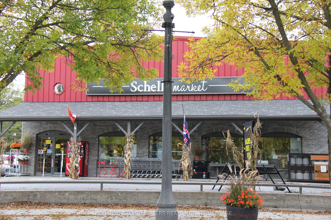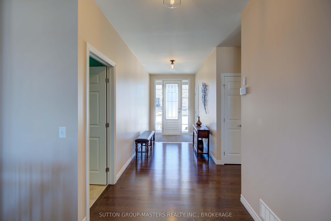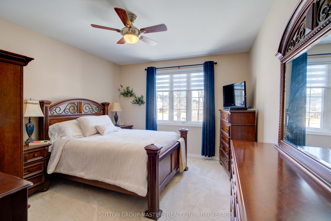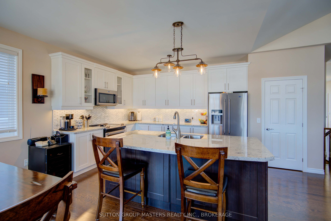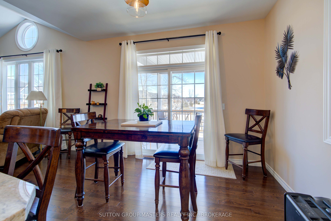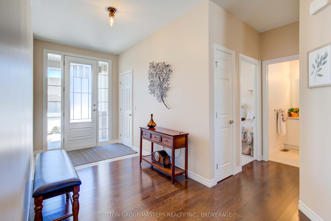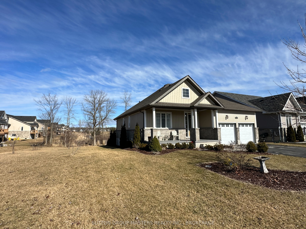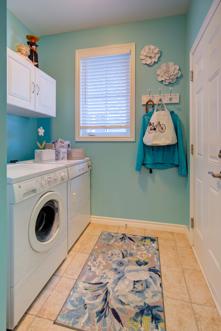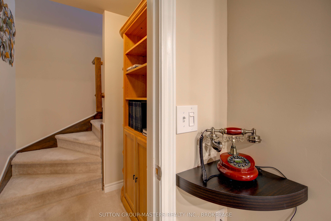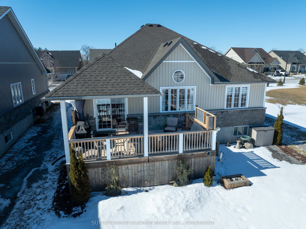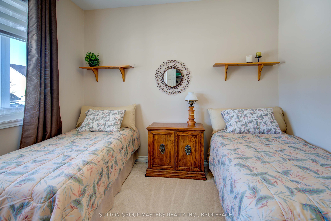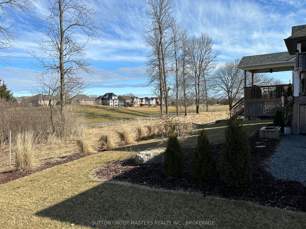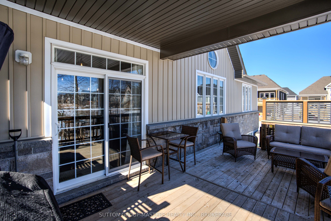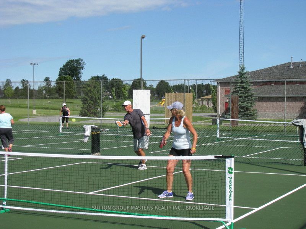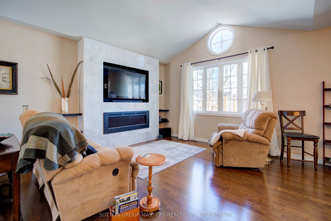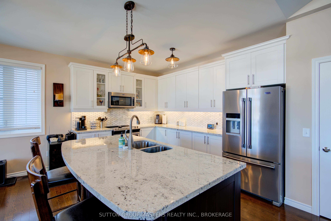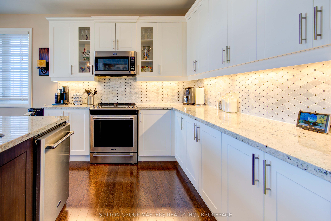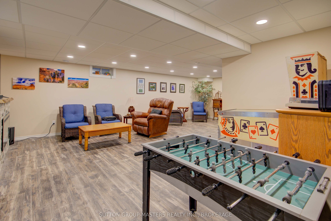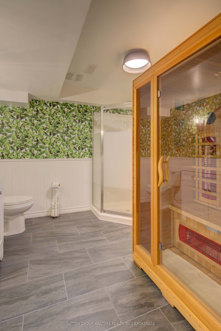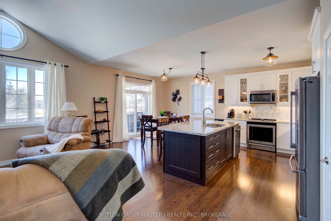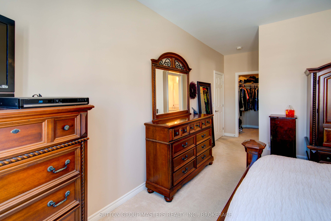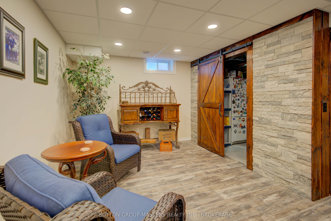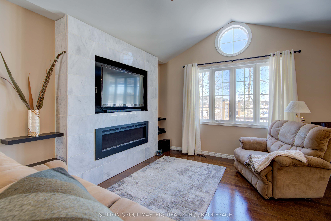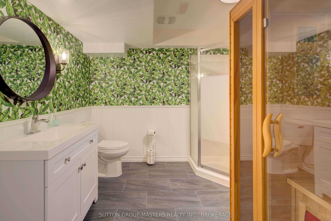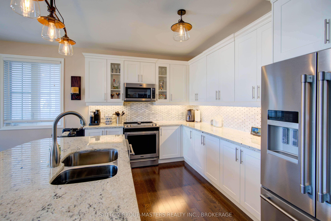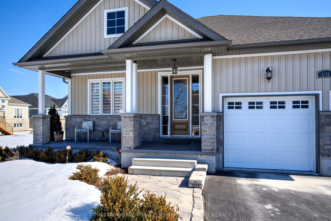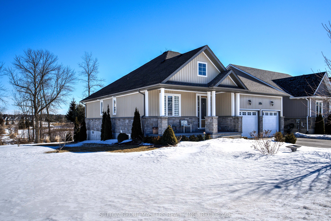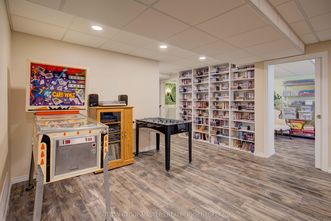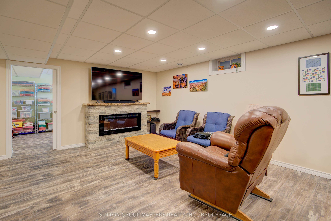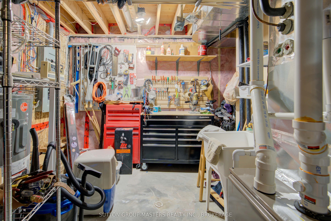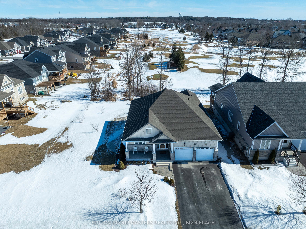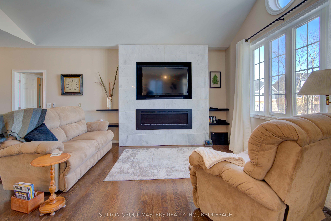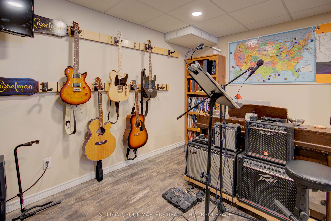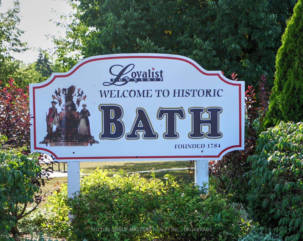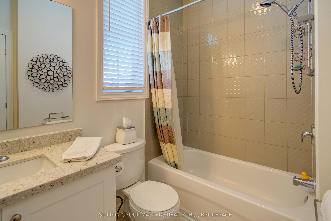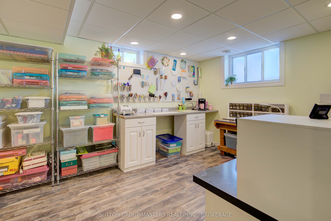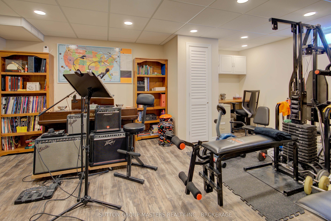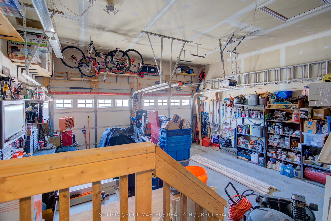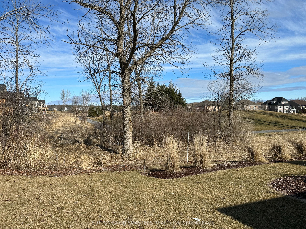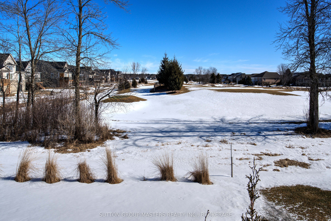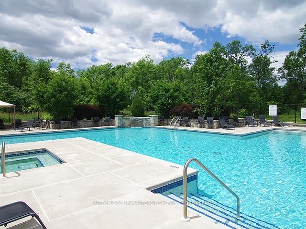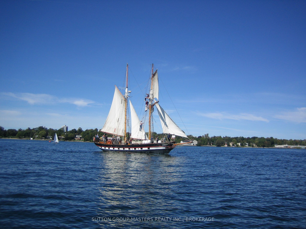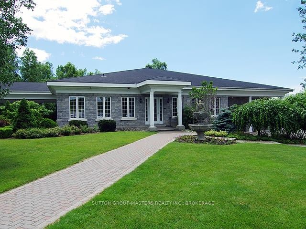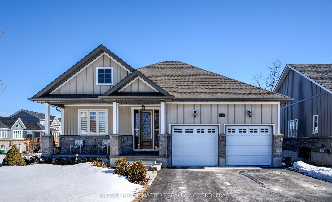
List Price: $874,900
131 Country Club Drive, Loyalist, K0H 1G0
- By SUTTON GROUP-MASTERS REALTY INC., BROKERAGE
Detached|MLS - #X12023211|New
3 Bed
3 Bath
1100-1500 Sqft.
Attached Garage
Price comparison with similar homes in Loyalist
Compared to 18 similar homes
25.8% Higher↑
Market Avg. of (18 similar homes)
$695,572
Note * Price comparison is based on the similar properties listed in the area and may not be accurate. Consult licences real estate agent for accurate comparison
Room Information
| Room Type | Features | Level |
|---|---|---|
| Primary Bedroom 3.71 x 613 m | 3 Pc Ensuite | Main |
| Bedroom 2 3.04 x 3.33 m | Main | |
| Dining Room 3.9 x 3.05 m | Main | |
| Kitchen 3.9 x 2.96 m | Main |
Client Remarks
Welcome to 131 Country Club Drive, located in Loyalist Lifestyle Community in the historic Village of Bath. This beautiful seven-year-old bungalow sits on a premium lot, offering stunning views of the 17th green, 18th fairway and is bordered on one side by greenspace maintained by the golf course. With over 2400 sq. ft. of total living space, this home blends modern finishes with an open and inviting layout that is perfect for both relaxation and entertaining. The main floor features a spacious great room with vaulted ceilings, creating an airy and bright atmosphere, complete with an electric fireplace for added comfort. Throughout the remainder of the main floor, you'll find 9-foot ceilings that contribute to the home's overall sense of space. The open-concept design flows seamlessly between the living, dining, and kitchen areas, making it ideal for hosting family and friends. The main floor offers two generously sized bedrooms and two bathrooms, providing convenience and privacy for all. The lower level is fully finished, offering a large family room with its own electric fireplace. It also includes a versatile exercise/music room, as well as a craft room/workshop with a large window, which could easily be transformed into a third bedroom. Outside, you'll enjoy a covered front porch and a large rear deck that is partially covered, offering plenty of space to relax and take in the surroundings. This home is conveniently located within walking distance to the clubhouse, pool, and hot tub, with an active community membership included. The Village of Bath is just a 15-minute drive west of Kingston. The area offers a variety of amenities, including a marina, a championship golf course, a pickleball club, cycling, and hiking trails, in addition to a range of established businesses. More than just a place to live, the Village lifestyle offers a vibrant community where you can enjoy both relaxation and recreation in a beautiful setting.
Property Description
131 Country Club Drive, Loyalist, K0H 1G0
Property type
Detached
Lot size
N/A acres
Style
Bungalow
Approx. Area
N/A Sqft
Home Overview
Basement information
Finished
Building size
N/A
Status
In-Active
Property sub type
Maintenance fee
$N/A
Year built
2024
Walk around the neighborhood
131 Country Club Drive, Loyalist, K0H 1G0Nearby Places

Shally Shi
Sales Representative, Dolphin Realty Inc
English, Mandarin
Residential ResaleProperty ManagementPre Construction
Mortgage Information
Estimated Payment
$0 Principal and Interest
 Walk Score for 131 Country Club Drive
Walk Score for 131 Country Club Drive

Book a Showing
Tour this home with Shally
Frequently Asked Questions about Country Club Drive
Recently Sold Homes in Loyalist
Check out recently sold properties. Listings updated daily
No Image Found
Local MLS®️ rules require you to log in and accept their terms of use to view certain listing data.
No Image Found
Local MLS®️ rules require you to log in and accept their terms of use to view certain listing data.
No Image Found
Local MLS®️ rules require you to log in and accept their terms of use to view certain listing data.
No Image Found
Local MLS®️ rules require you to log in and accept their terms of use to view certain listing data.
No Image Found
Local MLS®️ rules require you to log in and accept their terms of use to view certain listing data.
No Image Found
Local MLS®️ rules require you to log in and accept their terms of use to view certain listing data.
No Image Found
Local MLS®️ rules require you to log in and accept their terms of use to view certain listing data.
No Image Found
Local MLS®️ rules require you to log in and accept their terms of use to view certain listing data.
Check out 100+ listings near this property. Listings updated daily
See the Latest Listings by Cities
1500+ home for sale in Ontario
