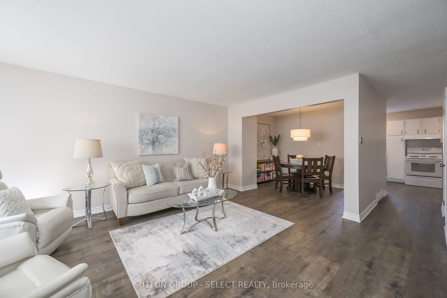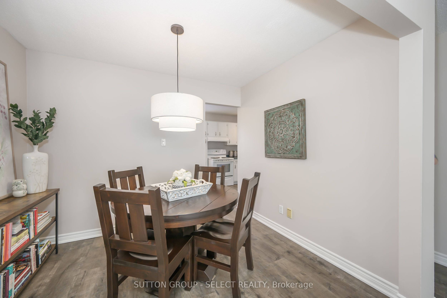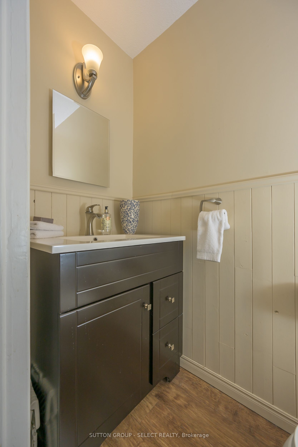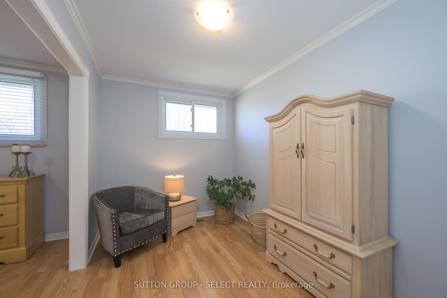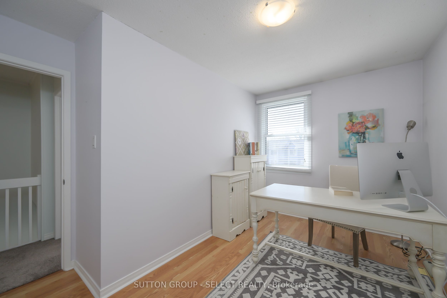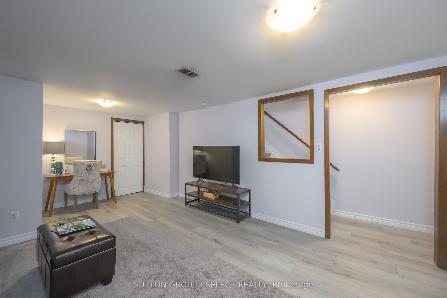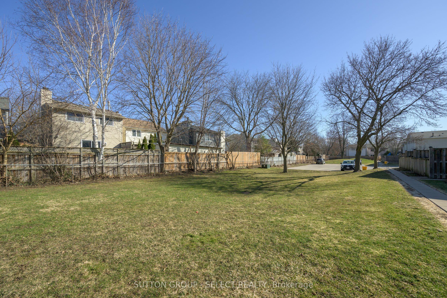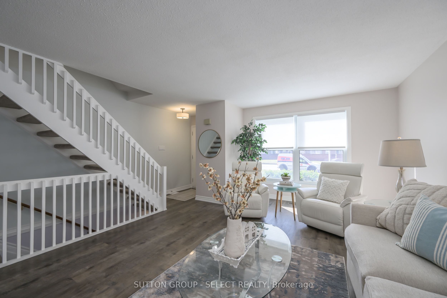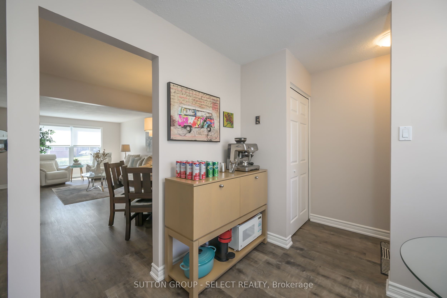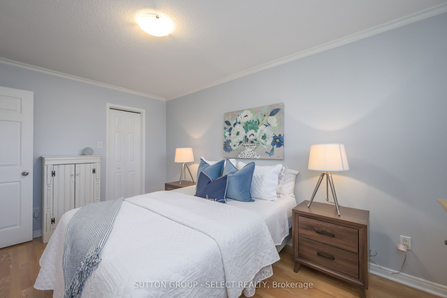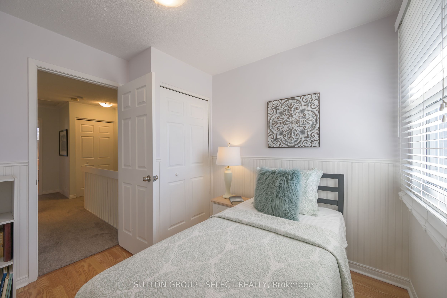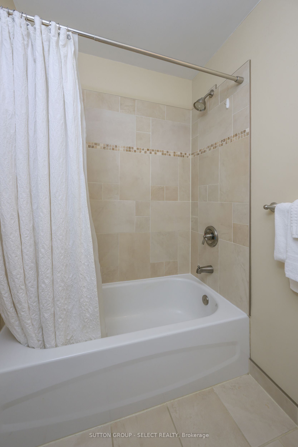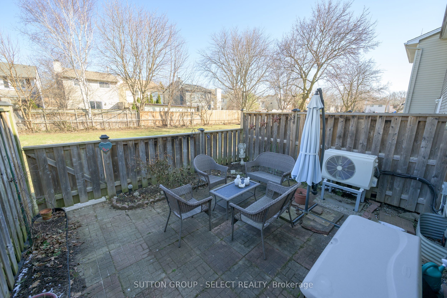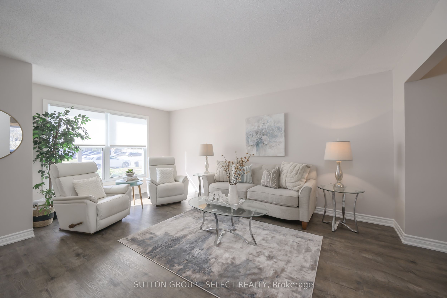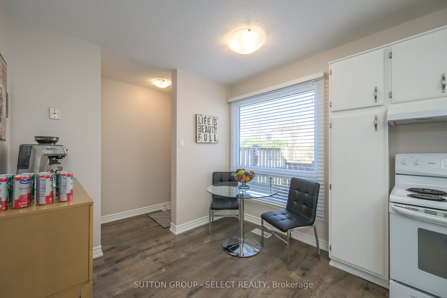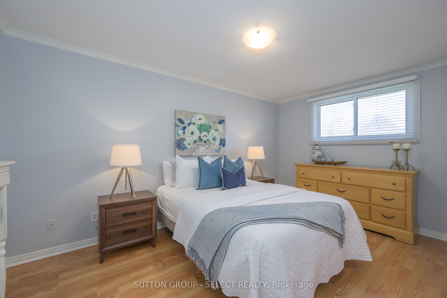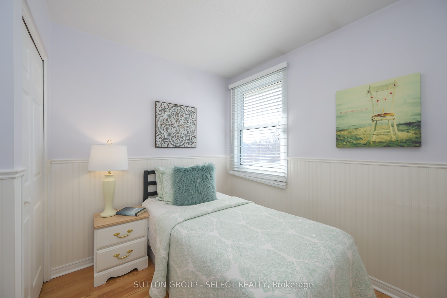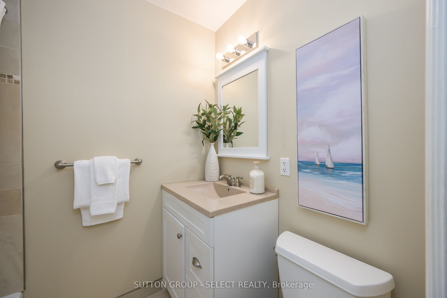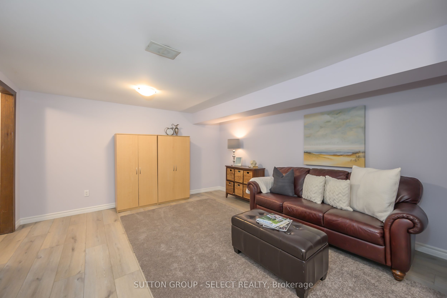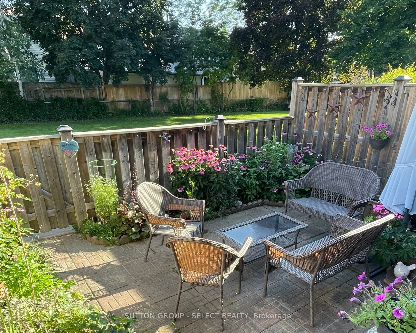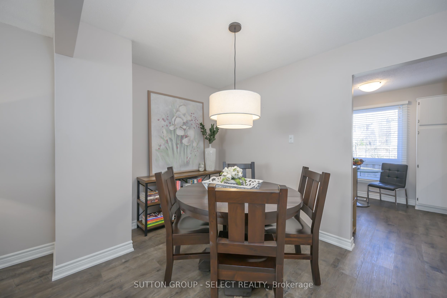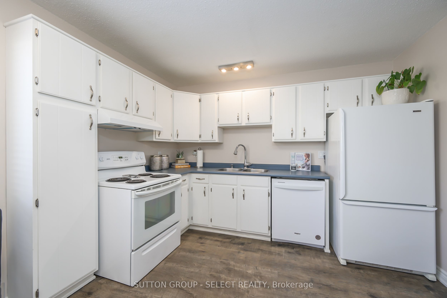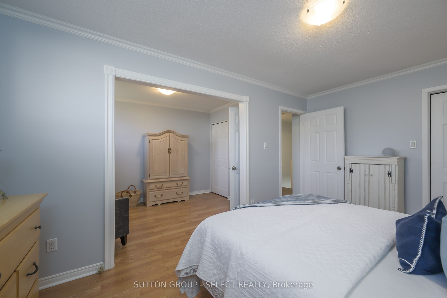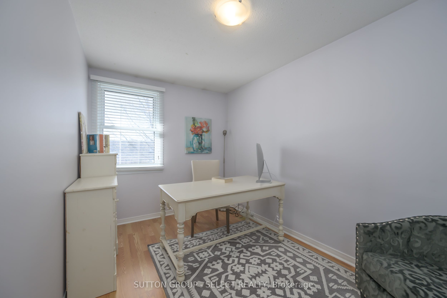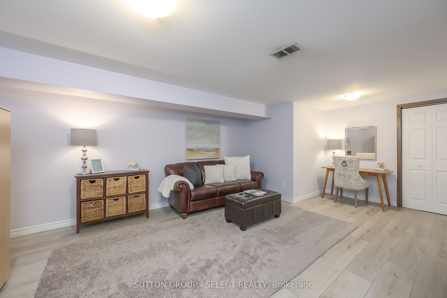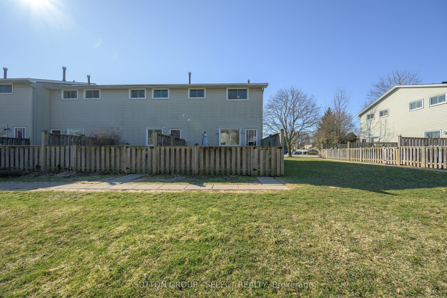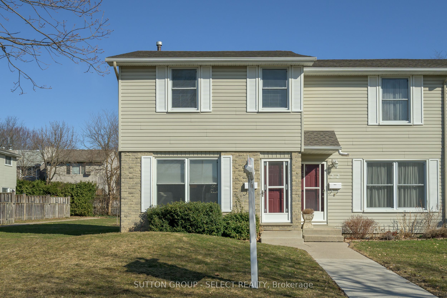
List Price: $419,900 + $420 maint. fee
782 Viscount Road, London, N6J 4H7
- By SUTTON GROUP - SELECT REALTY
Condo Townhouse|MLS - #X12047429|New
3 Bed
2 Bath
1200-1399 Sqft.
None Garage
Included in Maintenance Fee:
Common Elements
Building Insurance
Water
Parking
Price comparison with similar homes in London
Compared to 66 similar homes
-7.0% Lower↓
Market Avg. of (66 similar homes)
$451,691
Note * Price comparison is based on the similar properties listed in the area and may not be accurate. Consult licences real estate agent for accurate comparison
Room Information
| Room Type | Features | Level |
|---|---|---|
| Living Room 5.27 x 4.12 m | Vinyl Floor, Overlooks Frontyard, South View | Main |
| Dining Room 3.6 x 2.3 m | Vinyl Floor, Combined w/Living | Main |
| Kitchen 4.1 x 3.3 m | Overlooks Garden, Eat-in Kitchen, W/O To Patio | Main |
| Primary Bedroom 5.26 x 4.45 m | Walk-In Closet(s), Combined w/Sitting | Second |
| Bedroom 2.77 x 2.79 m | Closet | Second |
| Bedroom 3.94 x 3.15 m | Second |
Client Remarks
Welcome to this charming, spacious end-unit townhome in the popular Westmount area of South London! Step inside and be immediately welcomed by a bright and airy main floor that exudes warmth and style. The spacious living room, bathed in natural light from a large south-facing window, seamlessly flows into a separate dining room-perfect for hosting gatherings or enjoying family meals. Fresh paint, quality vinyl plank floors,and updated light fixtures elevate the feel of this inviting space. The kitchen, which spans the back of the home, includes a breakfast area that overlooks the back gardens and green space. From the kitchen there is easy access through the back door to your own private patio and courtyard. A convenient powder room rounds out the main floor. The open staircase takes you to the second level where you'll discover three bedrooms and a full bath. The primary bedroom is particularly large with its own sitting room and offers incredible potential since it could easily be converted back into two rooms, as the original layout of this model offered a FOUR-BEDROOM configuration! The basement provides even more living space, with a large family room that's perfect for relaxing, watching movies, or hosting game nights. Newer vinyl plank flooring and fresh paint make this space especially inviting. On top of that, there's plenty of storage in the utility room, which also includes a spacious laundry area. Located in a family-friendly neighbourhood, this home is within walking distance to trails, parks, and community schools. With easy access to retail, services, major bus routes and the 402/401 highways, you'll be well-connected to everything you need. Notable updates include a high efficiency furnace and heat pump (2022), dishwasher (2021), carpeting (2023-2024). Don't miss out on a great opportunity to make this wonderful townhome your very own 'Beautiful Investment' - it's a perfect blend of comfort, carefree living, and convenience!
Property Description
782 Viscount Road, London, N6J 4H7
Property type
Condo Townhouse
Lot size
N/A acres
Style
2-Storey
Approx. Area
N/A Sqft
Home Overview
Last check for updates
Virtual tour
N/A
Basement information
Full,Partially Finished
Building size
N/A
Status
In-Active
Property sub type
Maintenance fee
$420
Year built
2024
Walk around the neighborhood
782 Viscount Road, London, N6J 4H7Nearby Places

Shally Shi
Sales Representative, Dolphin Realty Inc
English, Mandarin
Residential ResaleProperty ManagementPre Construction
Mortgage Information
Estimated Payment
$0 Principal and Interest
 Walk Score for 782 Viscount Road
Walk Score for 782 Viscount Road

Book a Showing
Tour this home with Shally
Frequently Asked Questions about Viscount Road
Recently Sold Homes in London
Check out recently sold properties. Listings updated daily
No Image Found
Local MLS®️ rules require you to log in and accept their terms of use to view certain listing data.
No Image Found
Local MLS®️ rules require you to log in and accept their terms of use to view certain listing data.
No Image Found
Local MLS®️ rules require you to log in and accept their terms of use to view certain listing data.
No Image Found
Local MLS®️ rules require you to log in and accept their terms of use to view certain listing data.
No Image Found
Local MLS®️ rules require you to log in and accept their terms of use to view certain listing data.
No Image Found
Local MLS®️ rules require you to log in and accept their terms of use to view certain listing data.
No Image Found
Local MLS®️ rules require you to log in and accept their terms of use to view certain listing data.
No Image Found
Local MLS®️ rules require you to log in and accept their terms of use to view certain listing data.
Check out 100+ listings near this property. Listings updated daily
See the Latest Listings by Cities
1500+ home for sale in Ontario
