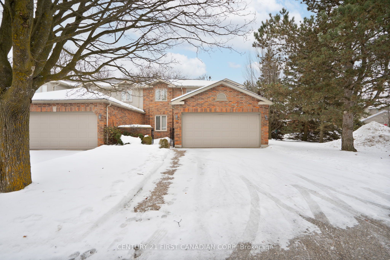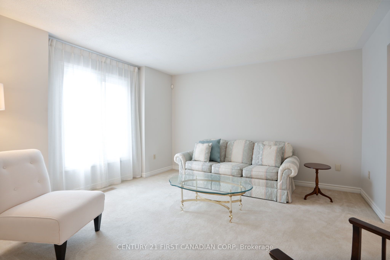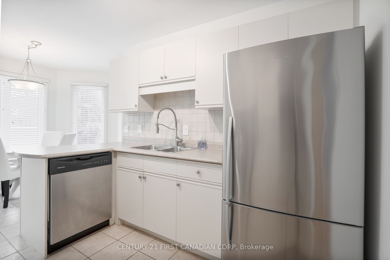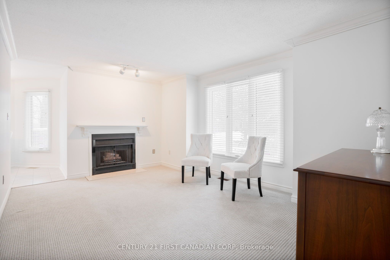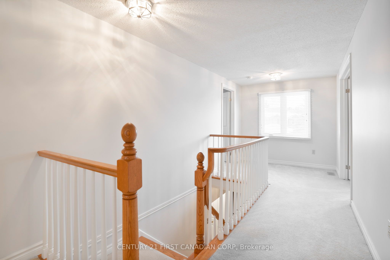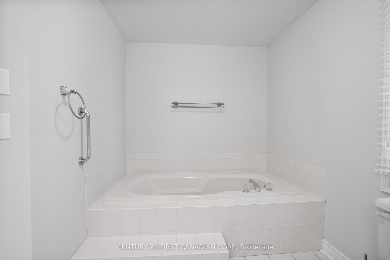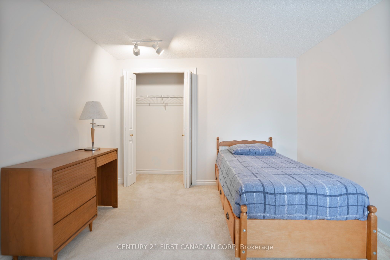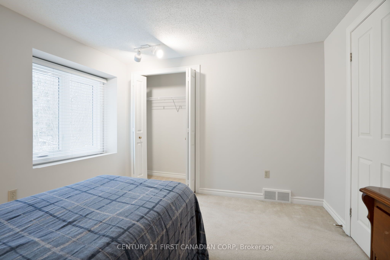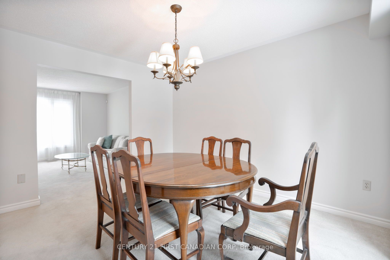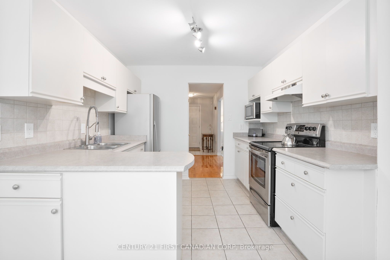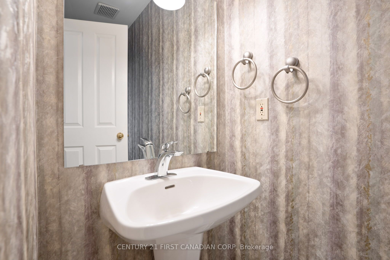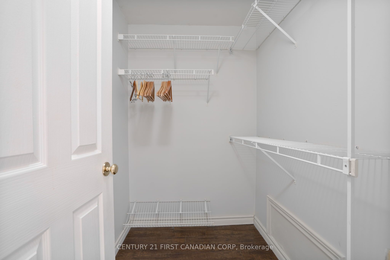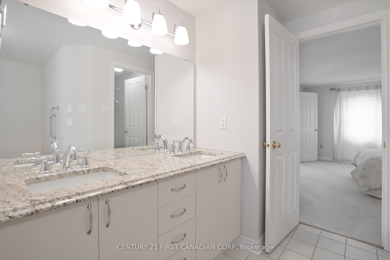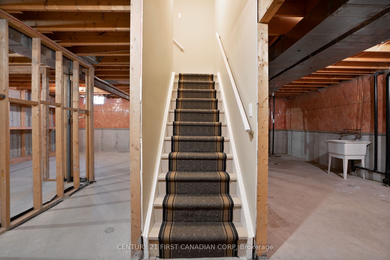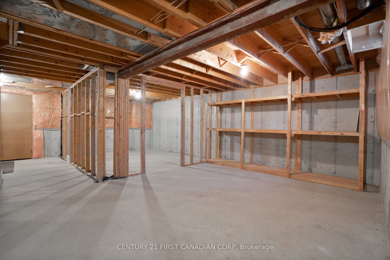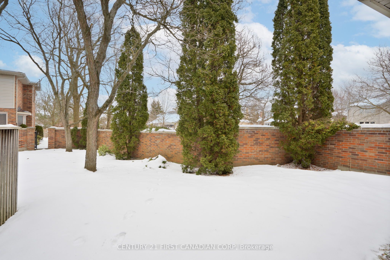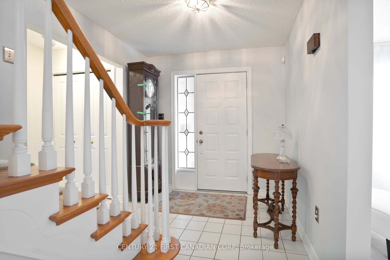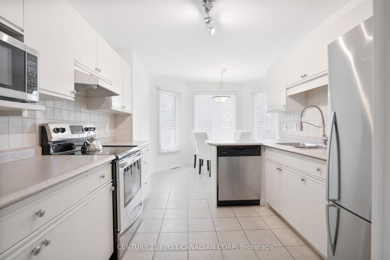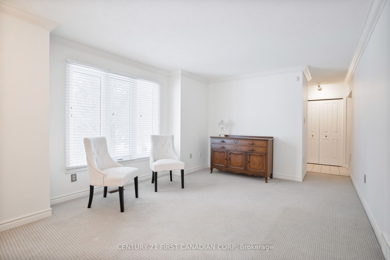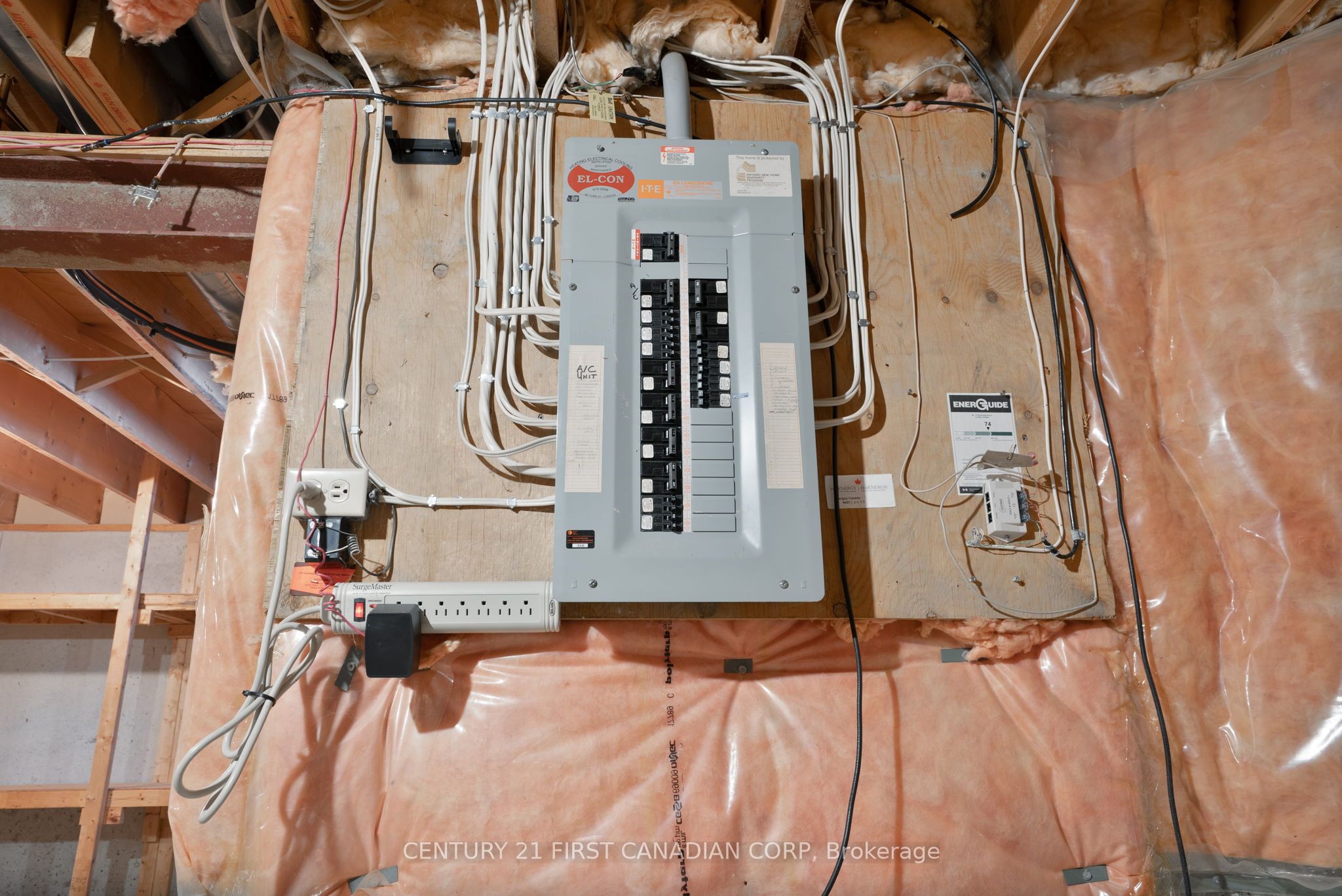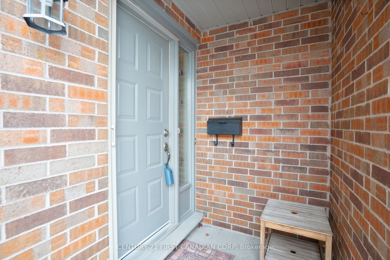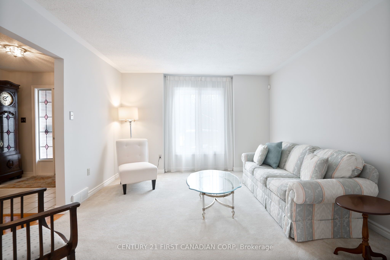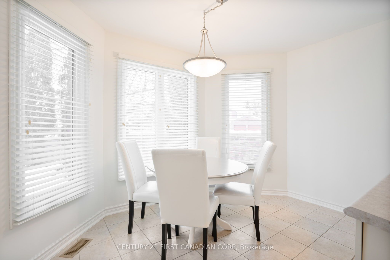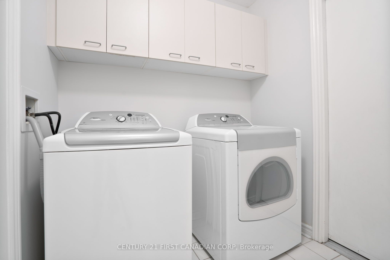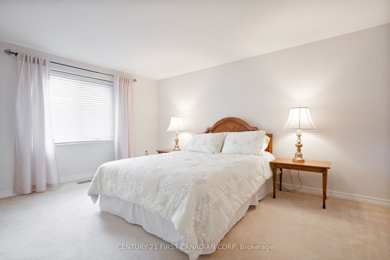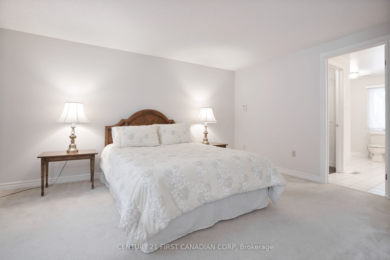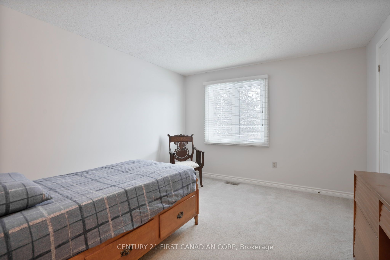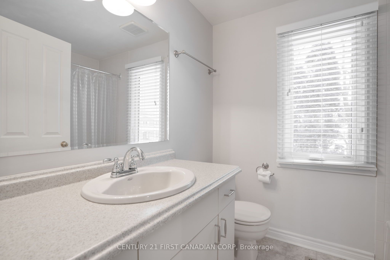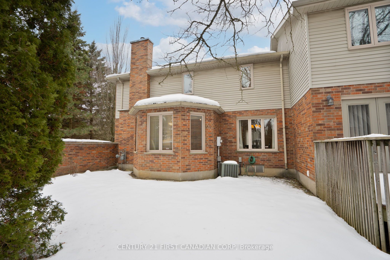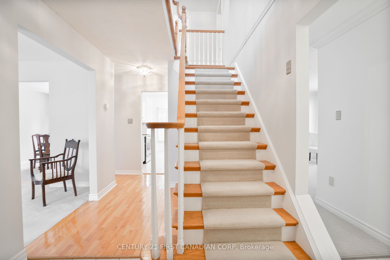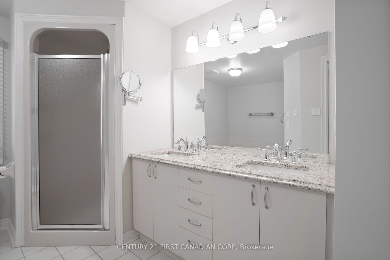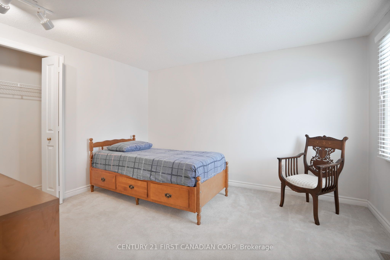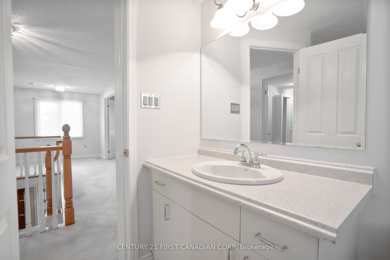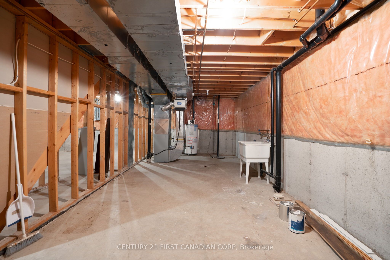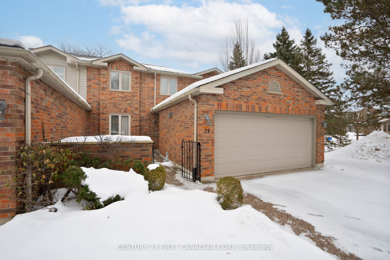
List Price: $559,900 + $617 maint. fee
70 Sunnyside Drive, London, N5X 3W4
- By CENTURY 21 FIRST CANADIAN CORP
Condo Townhouse|MLS - #X11975727|New
3 Bed
3 Bath
1800-1999 Sqft.
Attached Garage
Included in Maintenance Fee:
Common Elements
Price comparison with similar homes in London
Compared to 76 similar homes
-5.6% Lower↓
Market Avg. of (76 similar homes)
$593,200
Note * Price comparison is based on the similar properties listed in the area and may not be accurate. Consult licences real estate agent for accurate comparison
Room Information
| Room Type | Features | Level |
|---|---|---|
| Living Room 3.96 x 3.66 m | Main | |
| Dining Room 3.96 x 3.23 m | Main | |
| Kitchen 2.9 x 2.74 m | Main | |
| Primary Bedroom 4.42 x 3.66 m | Second | |
| Bedroom 2 3.35 x 3.35 m | Second | |
| Bedroom 3 3.6 x 3.35 m | Second |
Client Remarks
Nestled in the sought-after Masonville area, this charming 2-storey, 1,895 sq. ft. end-unit condo offers privacy, space, and convenience. Built in 1989, this well-maintained home features an all-brick exterior with some vinyl siding, a double-wide brick driveway, and an attached 2-car garage. The large front courtyard is perfect for outdoor entertaining, complete with a gas BBQ hookup. Situated on a quiet street with visitor parking nearby, this home is ideal for those seeking a peaceful setting. This home features a spacious living and dining room, while the bright kitchen boasts stainless steel appliances and a dinette with plenty of natural light. A generous family room with a gas fireplace provides a warm retreat. The main floor also includes a two-piece bath, laundry room with newer washer/dryer, and direct garage access. A wide hallway leads to three well-sized bedrooms. The primary suite impresses with a walk-in closet and a spacious 5-piece ensuite featuring a soaker tub, separate shower, and double sinks. A 4-piece main bath serves the additional bedrooms. The unfinished basement offers endless possibilities, with a roughed-in bath, built-in shelving, and stud walls already in place. Other features include a 100-amp electrical panel, sump pump and rented hot water heater. Central air conditioning ensures year-round comfort. Dont miss this opportunity to own a spacious, well-located condo in one of Londons most desirable neighbourhoods!
Property Description
70 Sunnyside Drive, London, N5X 3W4
Property type
Condo Townhouse
Lot size
N/A acres
Style
2-Storey
Approx. Area
N/A Sqft
Home Overview
Last check for updates
Virtual tour
N/A
Basement information
Unfinished
Building size
N/A
Status
In-Active
Property sub type
Maintenance fee
$617
Year built
--
Walk around the neighborhood
70 Sunnyside Drive, London, N5X 3W4Nearby Places

Shally Shi
Sales Representative, Dolphin Realty Inc
English, Mandarin
Residential ResaleProperty ManagementPre Construction
Mortgage Information
Estimated Payment
$0 Principal and Interest
 Walk Score for 70 Sunnyside Drive
Walk Score for 70 Sunnyside Drive

Book a Showing
Tour this home with Shally
Frequently Asked Questions about Sunnyside Drive
Recently Sold Homes in London
Check out recently sold properties. Listings updated daily
No Image Found
Local MLS®️ rules require you to log in and accept their terms of use to view certain listing data.
No Image Found
Local MLS®️ rules require you to log in and accept their terms of use to view certain listing data.
No Image Found
Local MLS®️ rules require you to log in and accept their terms of use to view certain listing data.
No Image Found
Local MLS®️ rules require you to log in and accept their terms of use to view certain listing data.
No Image Found
Local MLS®️ rules require you to log in and accept their terms of use to view certain listing data.
No Image Found
Local MLS®️ rules require you to log in and accept their terms of use to view certain listing data.
No Image Found
Local MLS®️ rules require you to log in and accept their terms of use to view certain listing data.
No Image Found
Local MLS®️ rules require you to log in and accept their terms of use to view certain listing data.
Check out 100+ listings near this property. Listings updated daily
See the Latest Listings by Cities
1500+ home for sale in Ontario
