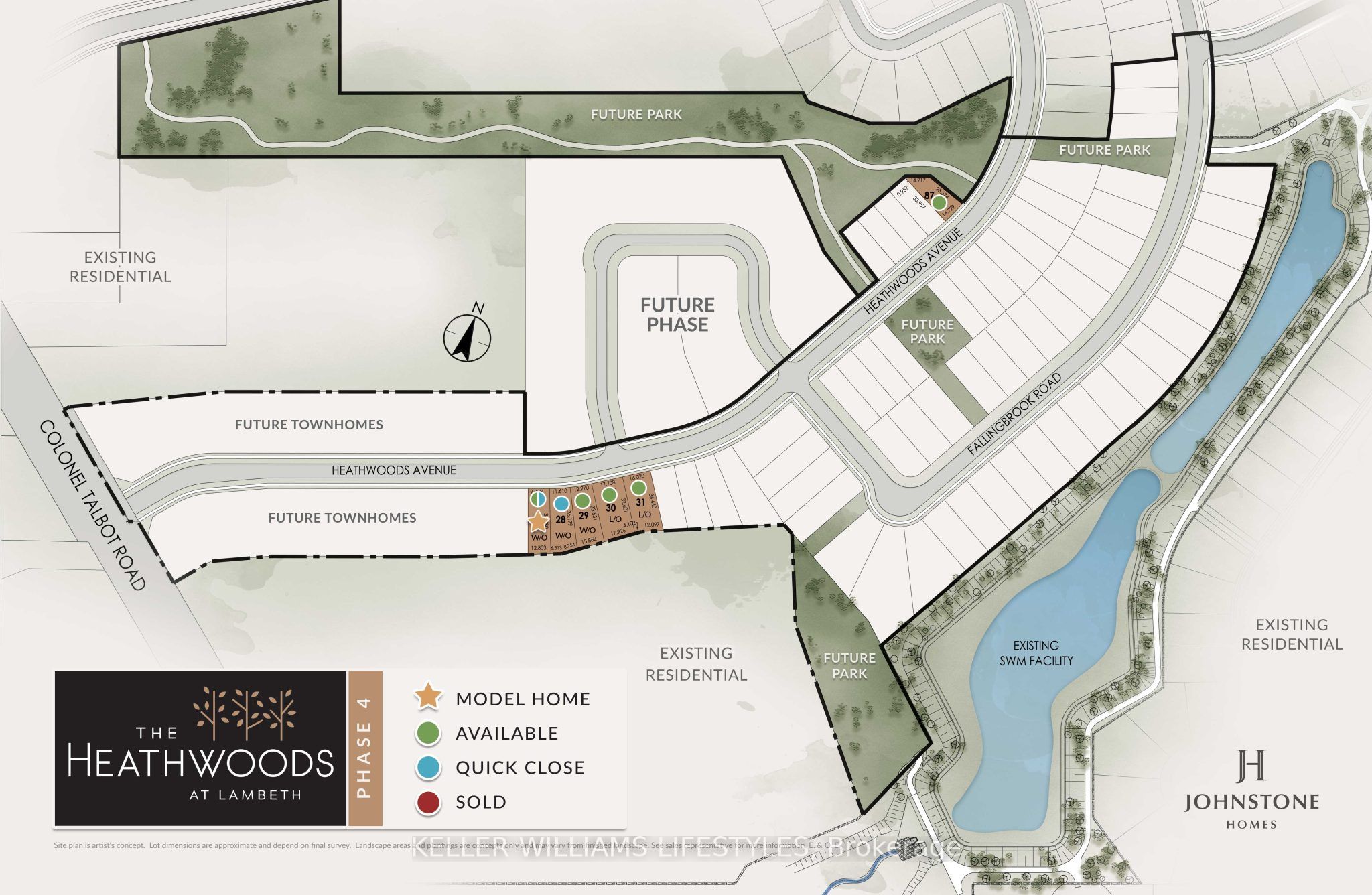
List Price: $1,474,900
6881 Heathwoods Avenue, London, N6P 1H5
- By KELLER WILLIAMS LIFESTYLES
Detached|MLS - #X12001386|New
5 Bed
5 Bath
2500-3000 Sqft.
Attached Garage
Price comparison with similar homes in London
Compared to 25 similar homes
3.7% Higher↑
Market Avg. of (25 similar homes)
$1,422,288
Note * Price comparison is based on the similar properties listed in the area and may not be accurate. Consult licences real estate agent for accurate comparison
Room Information
| Room Type | Features | Level |
|---|---|---|
| Kitchen 4.49 x 2.84 m | Pantry, Centre Island, Overlooks Dining | Main |
| Dining Room 4.49 x 3.14 m | Overlooks Backyard, Overlook Patio | Main |
| Bedroom 5.4864 x 3.7338 m | Walk-In Closet(s), 5 Pc Ensuite, Coffered Ceiling(s) | Second |
| Bedroom 2 3.6576 x 3.048 m | Second | |
| Bedroom 3 3.6576 x 3.048 m | Second | |
| Bedroom 4 3.6576 x 3.6576 m | 3 Pc Ensuite | Second |
| Bedroom 5 3.048 x 3.5052 m | Basement |
Client Remarks
**Quick Possession** - Step into your dream home at 6881 Heathwoods Ave - a stunning detached single-family home on a walk-out lot in desirable Heathwoods of Lambeth. This model home offers 5 spacious bedrooms and 4.5 modern bathrooms, with over 3,300 square feet of beautifully finished space designed to accommodate every member of your family. Built by Johnstone Homes, a trusted name with over 35 years of building excellence, this home stands out with over $190,000 in carefully selected upgrades that truly impress. From the moment you step inside, you'll notice the attention to detail: upgraded trim, crown moulding, and wainscoting add a touch of luxury. A stylish stone fireplace surround creates a warm focal point in the family room, while a stepped ceiling in the primary bedroom adds a distinctive architectural element. Hardwood flooring is found on the second floor and primary bedroom, offering both a timeless look and ease of maintenance. The kitchen and other living spaces are enhanced by upgraded cabinetry and countertops, and smooth ceilings throughout create a modern, uncluttered feel. Built-in speakers and additional potlights help set the perfect mood in every room, and heated floors in both the primary ensuite and the basement bathroom deliver year-round comfort. The finished basement offers extra living space, ideal for family gatherings, a home theater, or a play area all with direct backyard accessOutside, the 22' x 16.5' covered rear deck with WeatherDek membrane is perfect for relaxing or entertaining. Curb appeal is at the forefront with impressive Arriscraft Stone front and James Hardie Siding that make a lasting first impression. Easy access to the 401 & 402 highways making commuting a breeze, and you're only minutes away from over 14 parks, 39 recreation facilities, and a broad selection of schools. Enjoy a small town feel with the added benefits of big-city amenities in a neighborhood where families & professionals alike thrive.
Property Description
6881 Heathwoods Avenue, London, N6P 1H5
Property type
Detached
Lot size
< .50 acres
Style
2-Storey
Approx. Area
N/A Sqft
Home Overview
Last check for updates
Virtual tour
N/A
Basement information
Full,Finished with Walk-Out
Building size
N/A
Status
In-Active
Property sub type
Maintenance fee
$N/A
Year built
--
Walk around the neighborhood
6881 Heathwoods Avenue, London, N6P 1H5Nearby Places

Shally Shi
Sales Representative, Dolphin Realty Inc
English, Mandarin
Residential ResaleProperty ManagementPre Construction
Mortgage Information
Estimated Payment
$0 Principal and Interest
 Walk Score for 6881 Heathwoods Avenue
Walk Score for 6881 Heathwoods Avenue

Book a Showing
Tour this home with Shally
Frequently Asked Questions about Heathwoods Avenue
Recently Sold Homes in London
Check out recently sold properties. Listings updated daily
No Image Found
Local MLS®️ rules require you to log in and accept their terms of use to view certain listing data.
No Image Found
Local MLS®️ rules require you to log in and accept their terms of use to view certain listing data.
No Image Found
Local MLS®️ rules require you to log in and accept their terms of use to view certain listing data.
No Image Found
Local MLS®️ rules require you to log in and accept their terms of use to view certain listing data.
No Image Found
Local MLS®️ rules require you to log in and accept their terms of use to view certain listing data.
No Image Found
Local MLS®️ rules require you to log in and accept their terms of use to view certain listing data.
No Image Found
Local MLS®️ rules require you to log in and accept their terms of use to view certain listing data.
No Image Found
Local MLS®️ rules require you to log in and accept their terms of use to view certain listing data.
Check out 100+ listings near this property. Listings updated daily
See the Latest Listings by Cities
1500+ home for sale in Ontario

