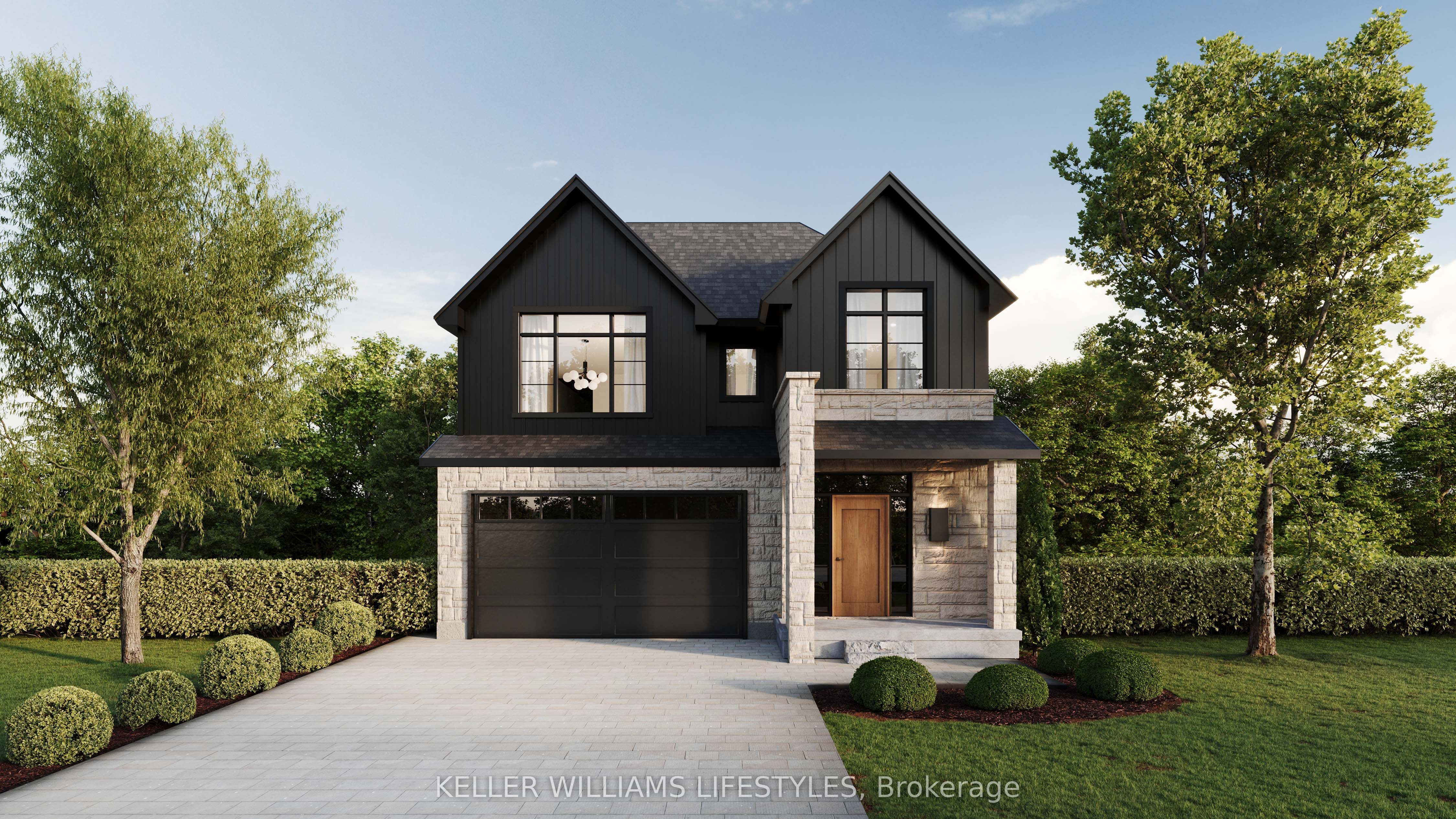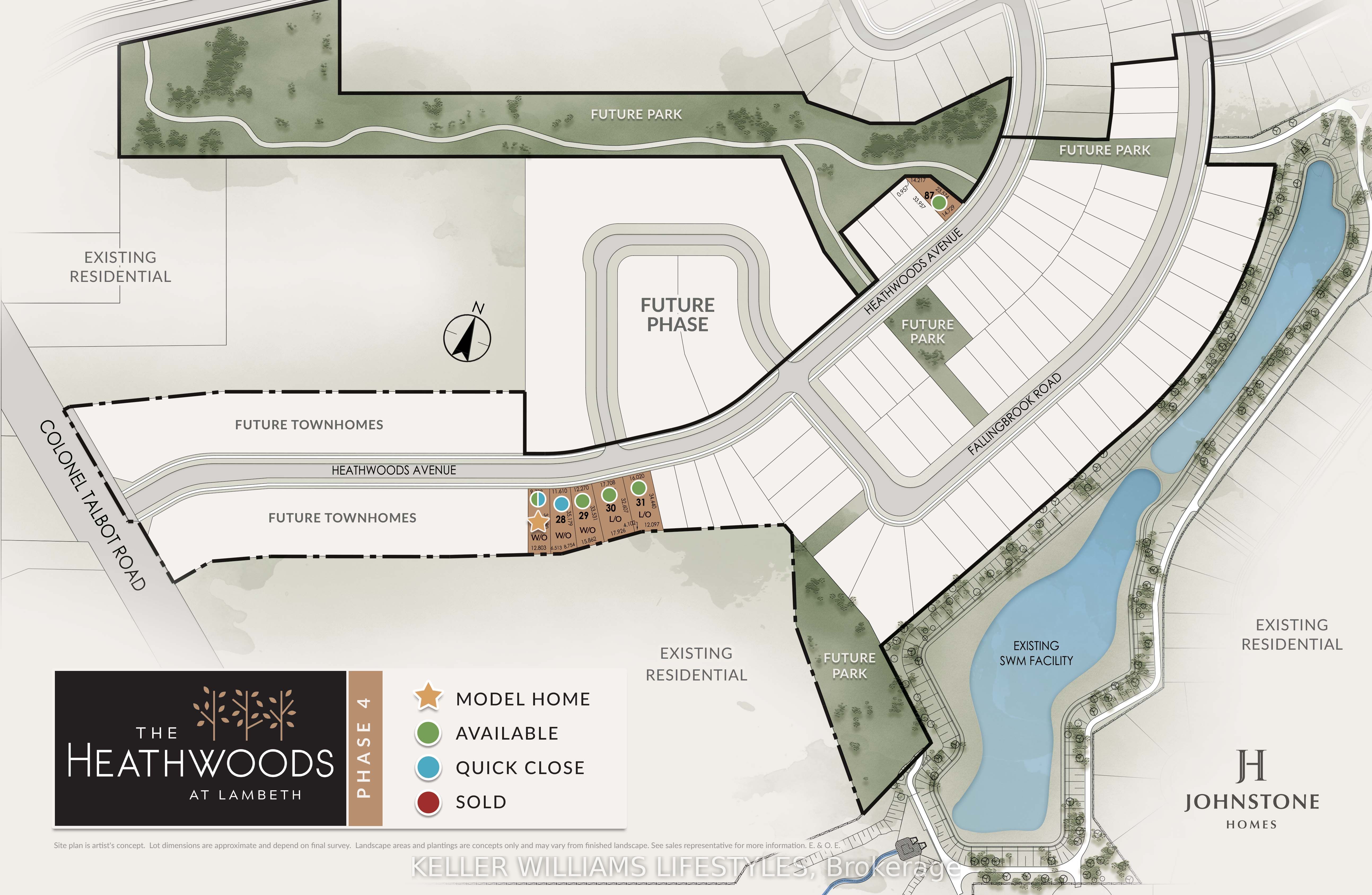
List Price: $1,429,900
6875 Heathwoods Avenue, London, N6P 1H5
- By KELLER WILLIAMS LIFESTYLES
Detached|MLS - #X12001962|New
5 Bed
5 Bath
2500-3000 Sqft.
Attached Garage
Price comparison with similar homes in London
Compared to 25 similar homes
0.4% Higher↑
Market Avg. of (25 similar homes)
$1,424,088
Note * Price comparison is based on the similar properties listed in the area and may not be accurate. Consult licences real estate agent for accurate comparison
Room Information
| Room Type | Features | Level |
|---|---|---|
| Kitchen 4.8768 x 2.7432 m | Pantry | Main |
| Dining Room 4.672584 x 4.5466 m | Main | |
| Bedroom 4.9276 x 4.1402 m | 5 Pc Ensuite, Walk-In Closet(s) | Second |
| Bedroom 2 3.7084 x 2.7686 m | Second | |
| Bedroom 3 3.5814 x 3.2004 m | Second | |
| Bedroom 4 4.3942 x 3.6576 m | Second | |
| Bedroom 5 3.3528 x 3.8862 m | Basement |
Client Remarks
**Quick Possession** - Enter your dream residence at 6875 Heathwoods Avea striking detached home on a sought-after walk-out lot in the vibrant Heathwoods community of Lambeth. This stunning home features 5 generous bedrooms and 4.5 bathrooms, providing over 3,600 square feet of elegantly finished living space perfect for family life. Constructed by Johnstone Homes, a builder with over 35 years of trusted experience, the home shines with more than $100,000 in premium upgrades.Every corner of this home reflects careful craftsmanship. The family room is anchored by a built-in electric fireplace that exudes warmth, while the primary bedroom boasts a unique stepped ceiling that adds sophisticated architectural flair. Rich hardwood flooring extends across the second level and primary suite, combining timeless style with practical ease. Thoughtfully placed pot lights throughout create inviting atmospheres in every room, and heated floors in the primary ensuite and basement bathroom ensure comfort all year long. The finished walk-out basement offers adaptable space ideal for family gatherings, a home theater, or a play area, complete with direct access to the backyard, and a convenient kitchenette on the lower level lends itself well to a potential in-law suite or extended family living.Outside, a spacious covered rear deckmeasuring approximately 147 x 12 and featuring a WeatherDek membraneprovides an ideal setting for relaxation and entertaining. The homes exterior impresses with a refined Arriscraft stone front paired with durable James Hardie siding, creating a memorable first impression. With quick access to Highways 401 and 402 for easy commuting, and a location just minutes from over 14 parks, 39 recreational facilities, and a diverse selection of schools, this property offers the perfect blend of small-town charm and big-city conveniences in a welcoming neighbourhood.
Property Description
6875 Heathwoods Avenue, London, N6P 1H5
Property type
Detached
Lot size
< .50 acres
Style
2-Storey
Approx. Area
N/A Sqft
Home Overview
Last check for updates
Virtual tour
N/A
Basement information
Full,Finished
Building size
N/A
Status
In-Active
Property sub type
Maintenance fee
$N/A
Year built
--
Walk around the neighborhood
6875 Heathwoods Avenue, London, N6P 1H5Nearby Places

Shally Shi
Sales Representative, Dolphin Realty Inc
English, Mandarin
Residential ResaleProperty ManagementPre Construction
Mortgage Information
Estimated Payment
$0 Principal and Interest
 Walk Score for 6875 Heathwoods Avenue
Walk Score for 6875 Heathwoods Avenue

Book a Showing
Tour this home with Shally
Frequently Asked Questions about Heathwoods Avenue
Recently Sold Homes in London
Check out recently sold properties. Listings updated daily
No Image Found
Local MLS®️ rules require you to log in and accept their terms of use to view certain listing data.
No Image Found
Local MLS®️ rules require you to log in and accept their terms of use to view certain listing data.
No Image Found
Local MLS®️ rules require you to log in and accept their terms of use to view certain listing data.
No Image Found
Local MLS®️ rules require you to log in and accept their terms of use to view certain listing data.
No Image Found
Local MLS®️ rules require you to log in and accept their terms of use to view certain listing data.
No Image Found
Local MLS®️ rules require you to log in and accept their terms of use to view certain listing data.
No Image Found
Local MLS®️ rules require you to log in and accept their terms of use to view certain listing data.
No Image Found
Local MLS®️ rules require you to log in and accept their terms of use to view certain listing data.
Check out 100+ listings near this property. Listings updated daily
See the Latest Listings by Cities
1500+ home for sale in Ontario

