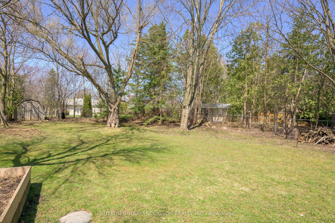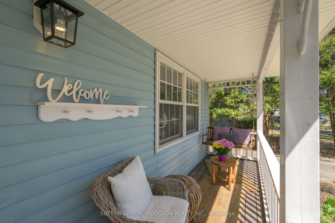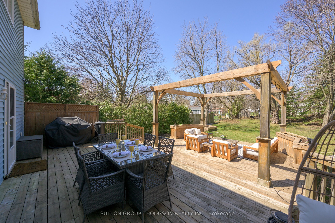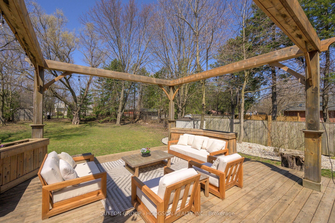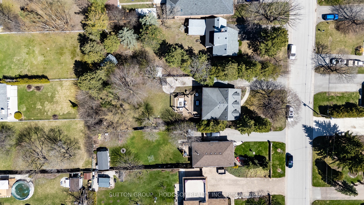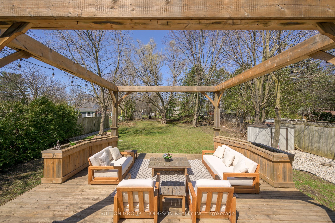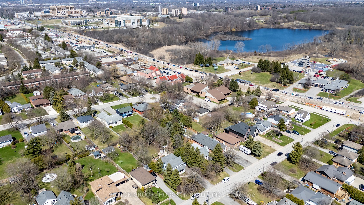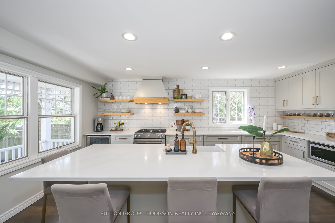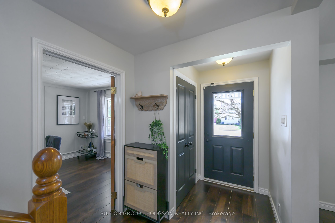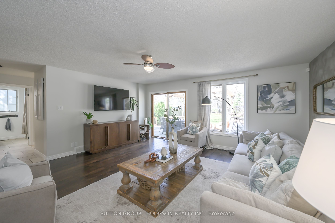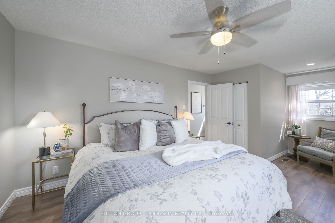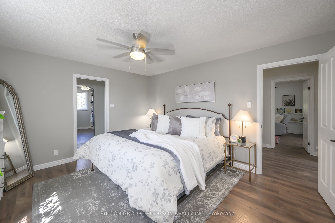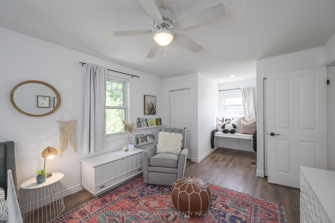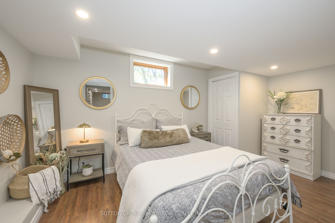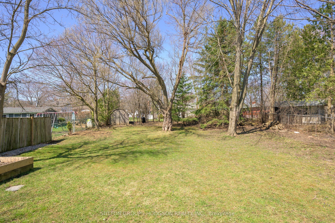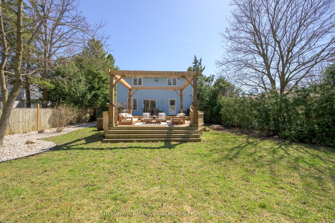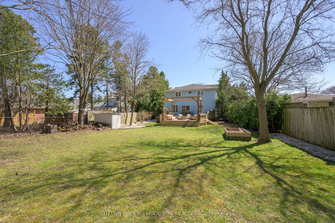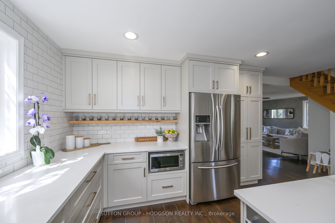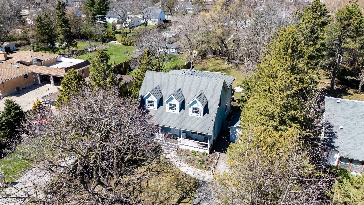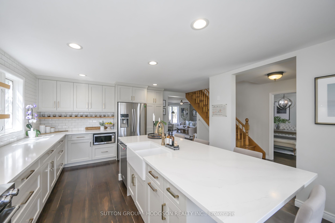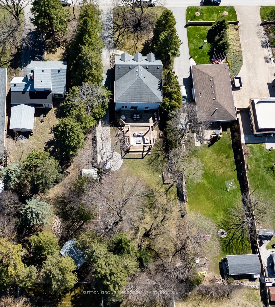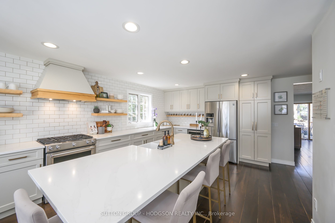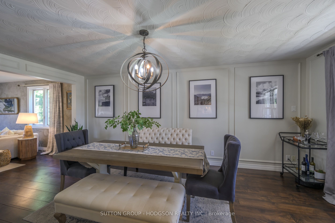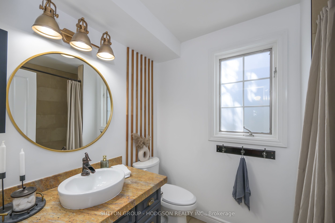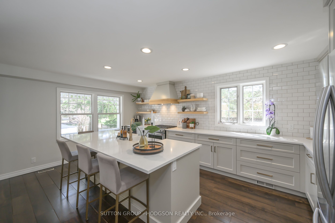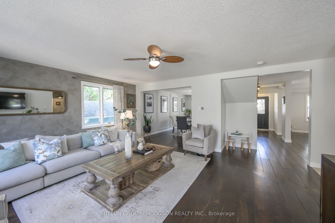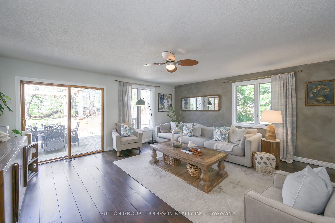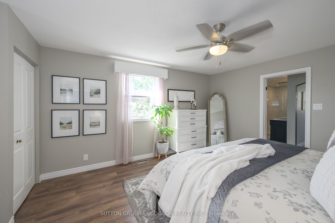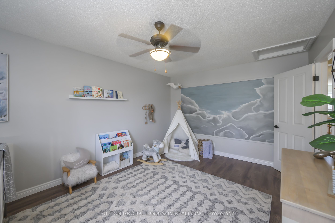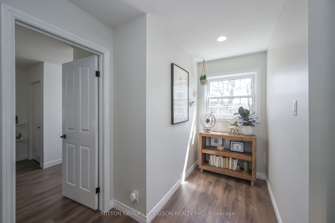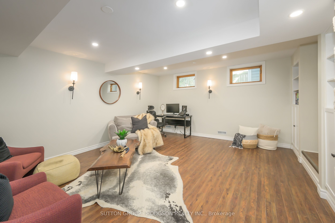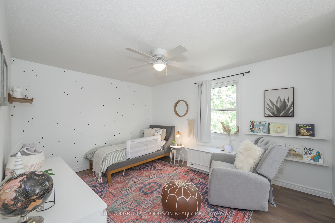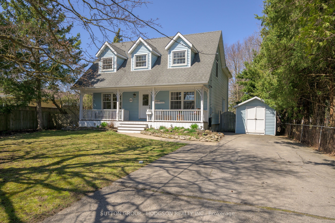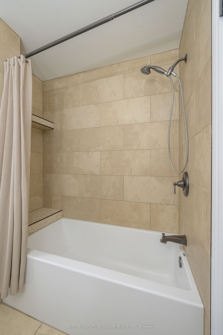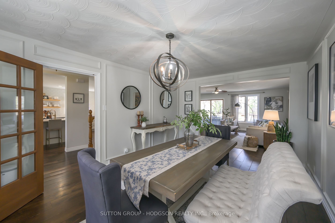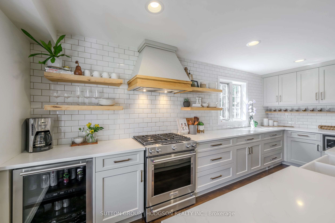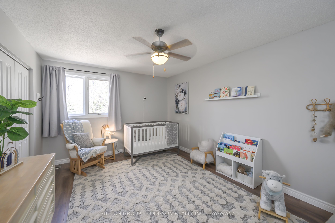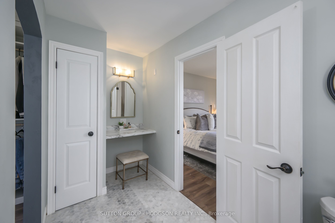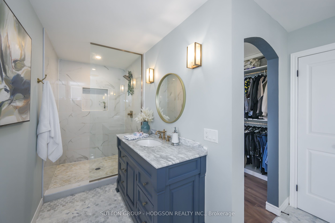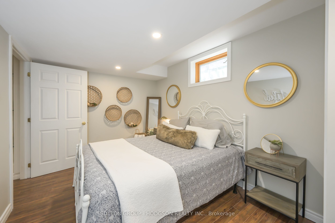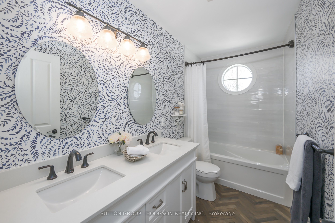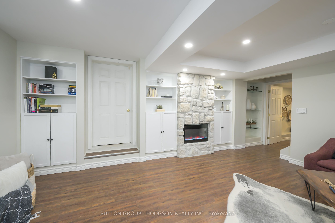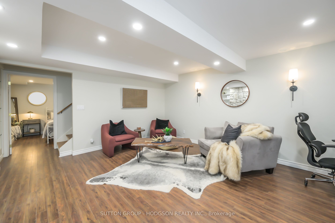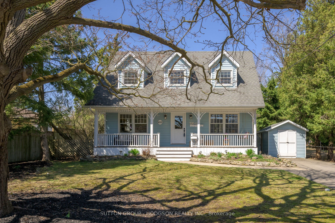
List Price: $824,900
652 Creston Avenue, London, N6C 3A8
- By SUTTON GROUP - HODGSON REALTY INC.
Detached|MLS - #X12093617|New
4 Bed
3 Bath
2000-2500 Sqft.
61.5 x 207 Feet
None Garage
Price comparison with similar homes in London
Compared to 181 similar homes
-12.3% Lower↓
Market Avg. of (181 similar homes)
$940,153
Note * Price comparison is based on the similar properties listed in the area and may not be accurate. Consult licences real estate agent for accurate comparison
Room Information
| Room Type | Features | Level |
|---|---|---|
| Kitchen 5.59 x 3.9 m | Main | |
| Dining Room 3.41 x 5.52 m | Main | |
| Bedroom 3.41 x 4.91 m | Second | |
| Bedroom 3.43 x 4.31 m | Second | |
| Primary Bedroom 3.88 x 4.31 m | Second | |
| Bedroom 2.78 x 4.69 m | Lower |
Client Remarks
Tucked into a quiet enclave and surrounded by mature trees, this stunning two-storey home blends timeless charm with modern style perfect for growing families. With an expansive front porch to relax on and over 2300sqft plus a lower finish, theres room to spread out and enjoy every inch of this beautiful property. The heart of the home is a show-stopping kitchen designed for both daily life and hosting. A massive island invites casual meals while the abundance of cabinetry, gas range and quartz counters make it a dream for any cook. The tiled wall adds character, and natural lighting makes this kitchen as beautiful as it is functional. Elevate holiday meals in the adjacent dining room, framed with classic wall mouldings. The sun-filled great room wraps you in natural light and greenery, offers plenty of space for relaxing, entertaining, or family time and a walkout to the backyard oasis. Main floor includes a full, on-trend bathroom and convenient laundry. Upstairs, three very generously sized bedrooms await. The primary retreat features a massive walk-in closet, make up nook and a chic ensuite with a large glass shower. A main bath boasts double sinks and a stylish design. The lower does not disappoint with its large family room, beautiful fireplace/built-ins, fourth bedroom, and ample storage ideal for teenagers, guests, or home office. Outside, the country sized backyard is private and peaceful, with towering trees, a newer multi-tiered deck, perfect for outdoor living, BBQs and to watch the kids play-blending sanctuary and seclusion, the backyard is your escape from the everyday. Updates in kitchen, bathrooms, flooring, lighting, decking and so much more all done, just move in and enjoy. Great walkability and convenience to Westminster Ponds, park trails, groceries, pharmacy, restaurants, golf, White Oaks Mall, and Parkwood/Childrens Hospitals and quick access to the 401. Everything comes together here to make this the home you've been waiting for.
Property Description
652 Creston Avenue, London, N6C 3A8
Property type
Detached
Lot size
N/A acres
Style
2-Storey
Approx. Area
N/A Sqft
Home Overview
Last check for updates
Virtual tour
N/A
Basement information
Partially Finished
Building size
N/A
Status
In-Active
Property sub type
Maintenance fee
$N/A
Year built
2024
Walk around the neighborhood
652 Creston Avenue, London, N6C 3A8Nearby Places

Shally Shi
Sales Representative, Dolphin Realty Inc
English, Mandarin
Residential ResaleProperty ManagementPre Construction
Mortgage Information
Estimated Payment
$0 Principal and Interest
 Walk Score for 652 Creston Avenue
Walk Score for 652 Creston Avenue

Book a Showing
Tour this home with Shally
Frequently Asked Questions about Creston Avenue
Recently Sold Homes in London
Check out recently sold properties. Listings updated daily
No Image Found
Local MLS®️ rules require you to log in and accept their terms of use to view certain listing data.
No Image Found
Local MLS®️ rules require you to log in and accept their terms of use to view certain listing data.
No Image Found
Local MLS®️ rules require you to log in and accept their terms of use to view certain listing data.
No Image Found
Local MLS®️ rules require you to log in and accept their terms of use to view certain listing data.
No Image Found
Local MLS®️ rules require you to log in and accept their terms of use to view certain listing data.
No Image Found
Local MLS®️ rules require you to log in and accept their terms of use to view certain listing data.
No Image Found
Local MLS®️ rules require you to log in and accept their terms of use to view certain listing data.
No Image Found
Local MLS®️ rules require you to log in and accept their terms of use to view certain listing data.
Check out 100+ listings near this property. Listings updated daily
See the Latest Listings by Cities
1500+ home for sale in Ontario
