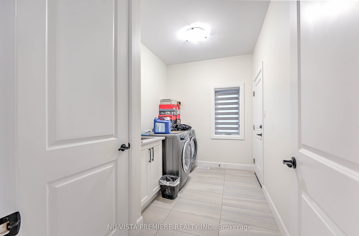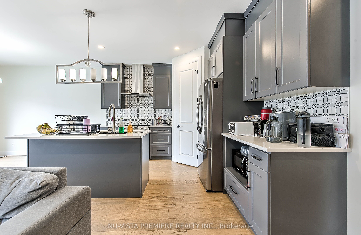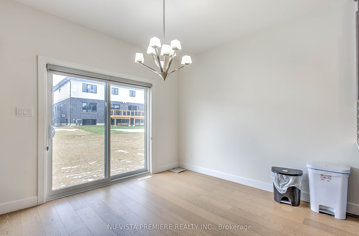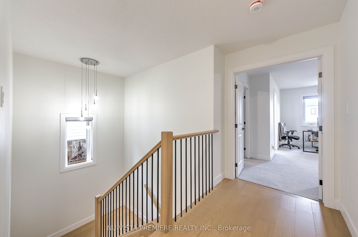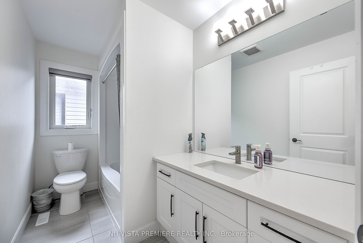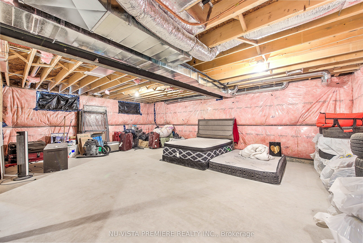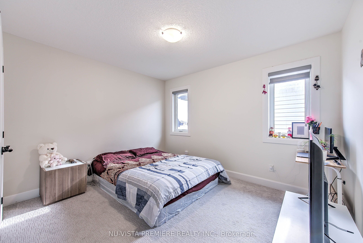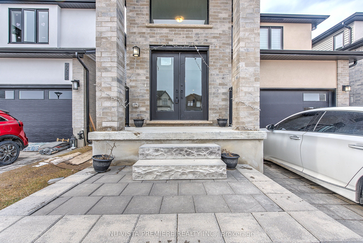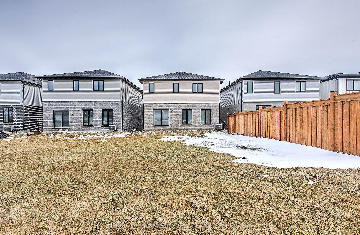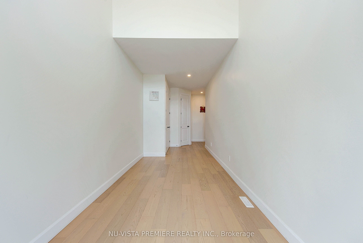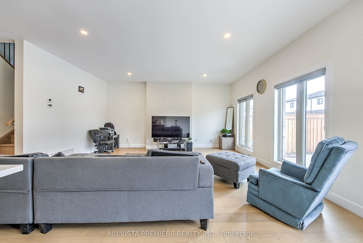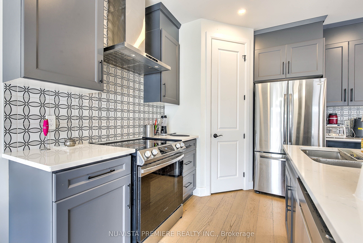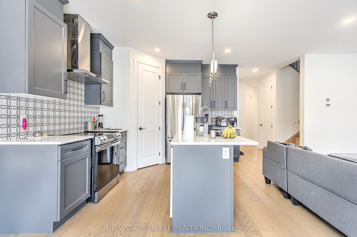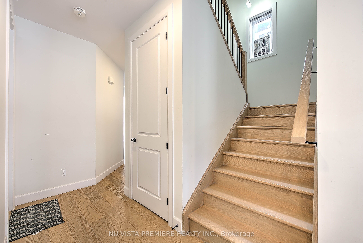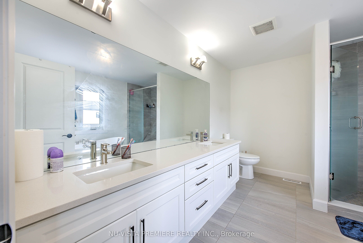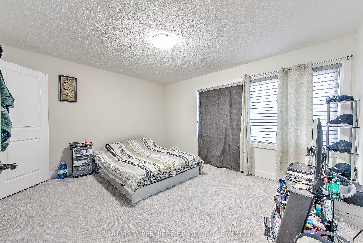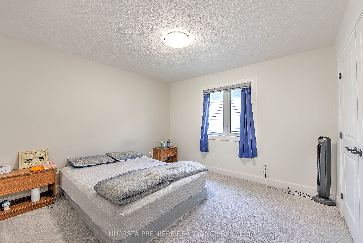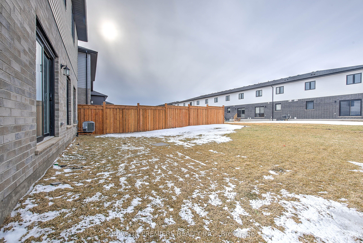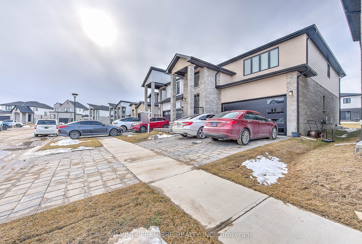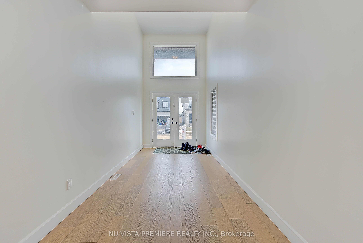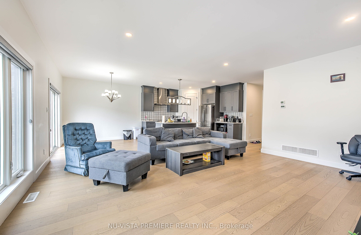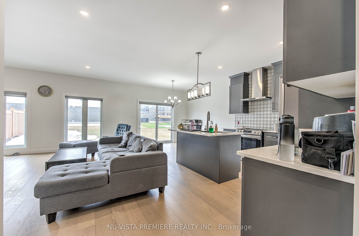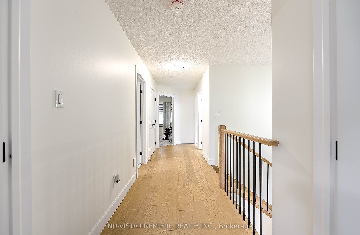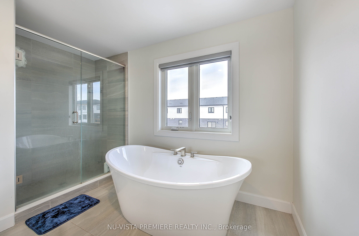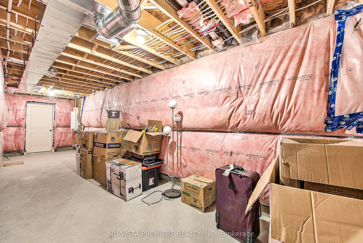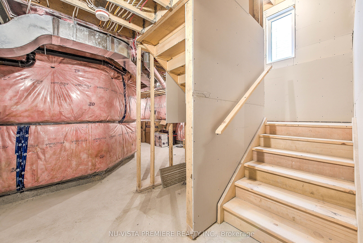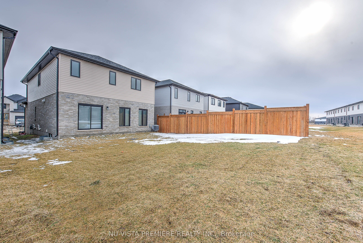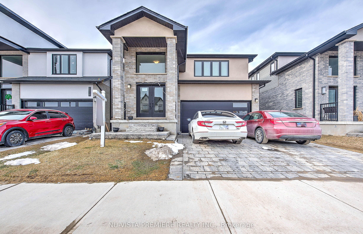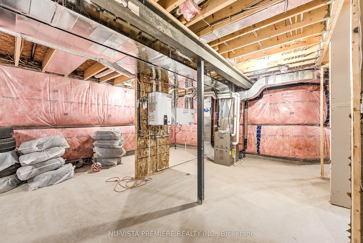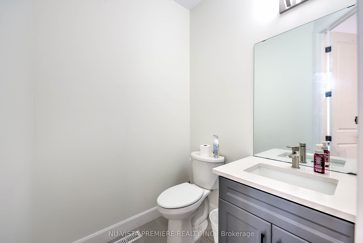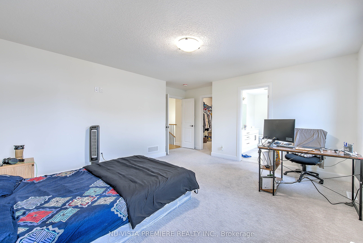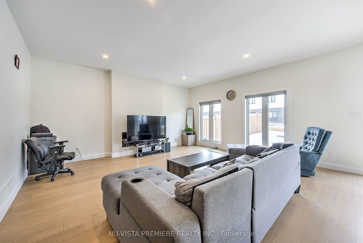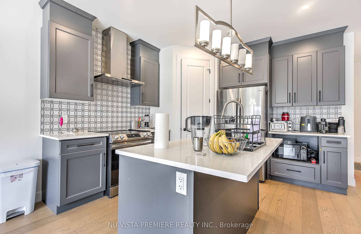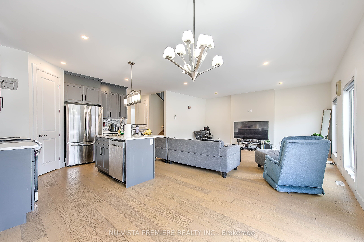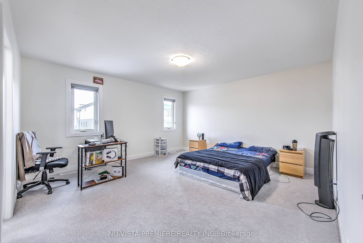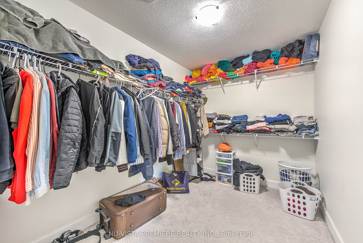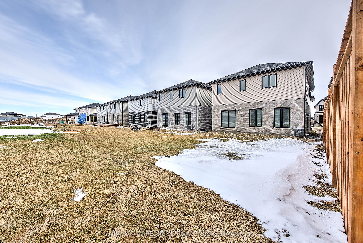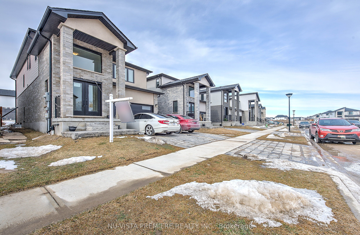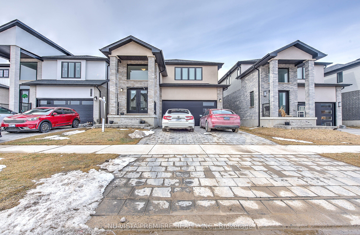
List Price: $899,000
6514 Heathwoods Avenue, London, N6P 0J7
- By NU-VISTA PREMIERE REALTY INC.
Detached|MLS - #X12016310|New
4 Bed
4 Bath
2000-2500 Sqft.
Attached Garage
Price comparison with similar homes in London
Compared to 146 similar homes
-17.8% Lower↓
Market Avg. of (146 similar homes)
$1,093,642
Note * Price comparison is based on the similar properties listed in the area and may not be accurate. Consult licences real estate agent for accurate comparison
Room Information
| Room Type | Features | Level |
|---|---|---|
| Kitchen 3.04 x 3.5 m | Main | |
| Dining Room 3.4 x 3.5 m | Main | |
| Primary Bedroom 4.4 x 4.3 m | 5 Pc Ensuite, Walk-In Closet(s) | Second |
| Bedroom 2 3.7 x 3.41 m | Second | |
| Bedroom 3 3.4 x 4.3 m | Second | |
| Bedroom 4 3.6 x 3.1 m | Second |
Client Remarks
Welcome To This Stunning 2-Year-Young 4-Bedroom, 2.5-Bathroom Detached Home With Double Car Garage in The Highly Desirable Heathwood Neighborhood! With 2,352 Sq. Ft. Of Elegant Living Space, This Home Offers a Perfect Blend of Modern Upgrades, Functional Design, And Luxurious Finishes Ideal for Families Seeking Comfort and Style. As You Step Inside, You're Greeted by An Inviting Open-Concept Main Floor with Soaring 8-Foot Doors, Creating an Airy and Spacious Feel. The Upgraded Gourmet Kitchen Is a Chef's Delight, Featuring Sleek Quartz Countertops, Extended Cabinetry, High-End Stainless-Steel Appliances, A Stylish Backsplash, And A Generous Island Perfect for Meal Prep and Casual Dining. Large Windows Throughout the Home Allow Abundant Natural Light, All Beautifully Complemented by Custom Window Blinds for Privacy and Elegance. The Spacious Family Room with Electric Fireplace, Flows Seamlessly from The Kitchen, Providing the Perfect Space to Entertain or Relax with Loved Ones. A Separate Formal Dining Area Adds a Touch of Sophistication, Ideal for Hosting Special Occasions. Upstairs, You'll Find 4 Generously Sized Bedrooms, Including A Luxurious Primary Suite with A Walk-In Closet and A Spa-Like Ensuite Bathroom, Complete with A Glass-Enclosed Shower and Modern Fixtures. The Additional 3 Bedrooms Are Perfect for Children, Guests, Or A Home Office, All Sharing a Well-Appointed Full Bathroom. The Home Also Features a Convenient Laundry, A Two-Car Garage, And A Spacious Basement Ready for Your Personal Touch. Situated In a Family-Friendly Community, You'll Enjoy Close Proximity to Top-Rated Schools, Parks, Shopping Centers, And Easy Access to Major Highways. Don't Miss This Opportunity to Own a Beautifully Upgraded Home in One of Heathwood's Most Sought-After Locations. Schedule Your Private Viewing Today!
Property Description
6514 Heathwoods Avenue, London, N6P 0J7
Property type
Detached
Lot size
N/A acres
Style
2-Storey
Approx. Area
N/A Sqft
Home Overview
Last check for updates
Virtual tour
N/A
Basement information
Full,Unfinished
Building size
N/A
Status
In-Active
Property sub type
Maintenance fee
$N/A
Year built
--
Walk around the neighborhood
6514 Heathwoods Avenue, London, N6P 0J7Nearby Places

Shally Shi
Sales Representative, Dolphin Realty Inc
English, Mandarin
Residential ResaleProperty ManagementPre Construction
Mortgage Information
Estimated Payment
$0 Principal and Interest
 Walk Score for 6514 Heathwoods Avenue
Walk Score for 6514 Heathwoods Avenue

Book a Showing
Tour this home with Shally
Frequently Asked Questions about Heathwoods Avenue
Recently Sold Homes in London
Check out recently sold properties. Listings updated daily
No Image Found
Local MLS®️ rules require you to log in and accept their terms of use to view certain listing data.
No Image Found
Local MLS®️ rules require you to log in and accept their terms of use to view certain listing data.
No Image Found
Local MLS®️ rules require you to log in and accept their terms of use to view certain listing data.
No Image Found
Local MLS®️ rules require you to log in and accept their terms of use to view certain listing data.
No Image Found
Local MLS®️ rules require you to log in and accept their terms of use to view certain listing data.
No Image Found
Local MLS®️ rules require you to log in and accept their terms of use to view certain listing data.
No Image Found
Local MLS®️ rules require you to log in and accept their terms of use to view certain listing data.
No Image Found
Local MLS®️ rules require you to log in and accept their terms of use to view certain listing data.
Check out 100+ listings near this property. Listings updated daily
See the Latest Listings by Cities
1500+ home for sale in Ontario
