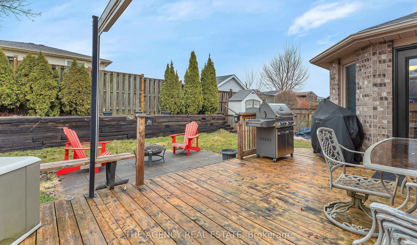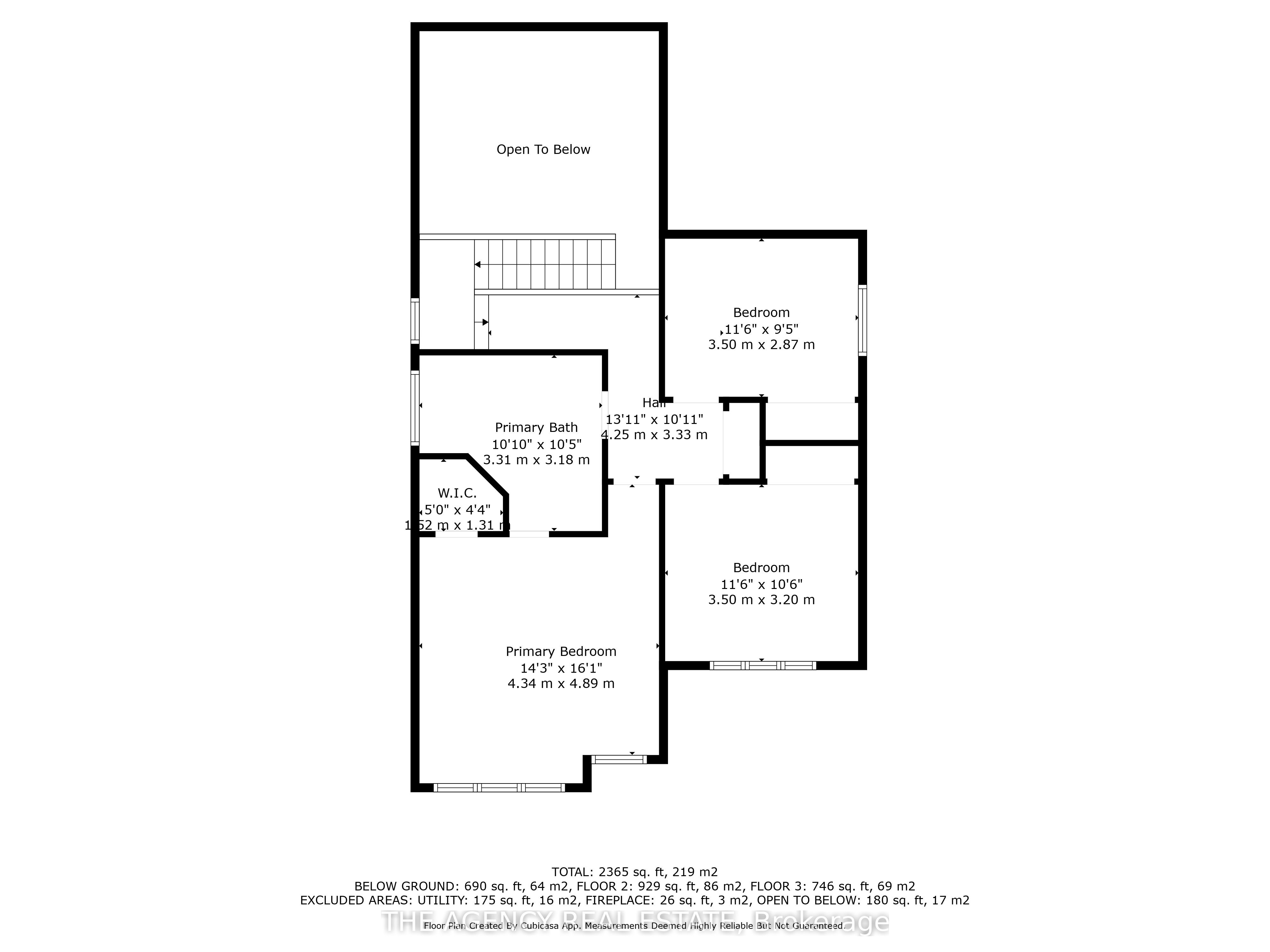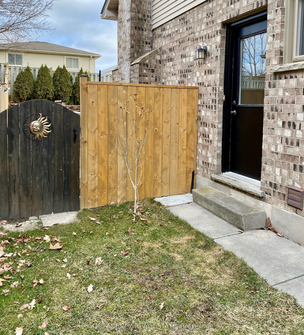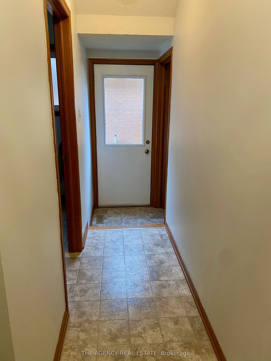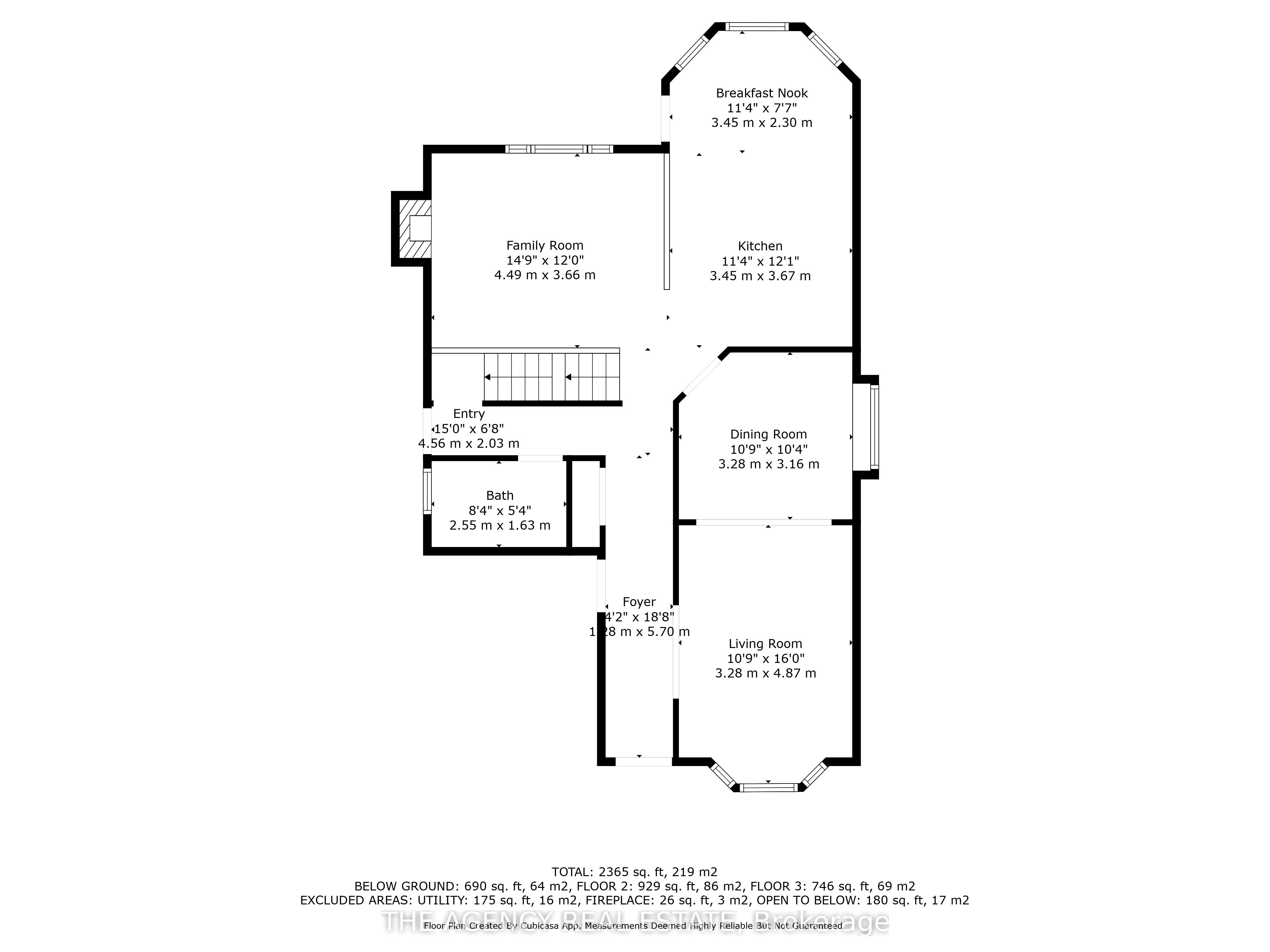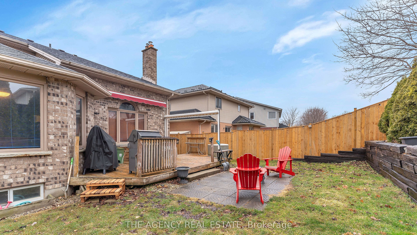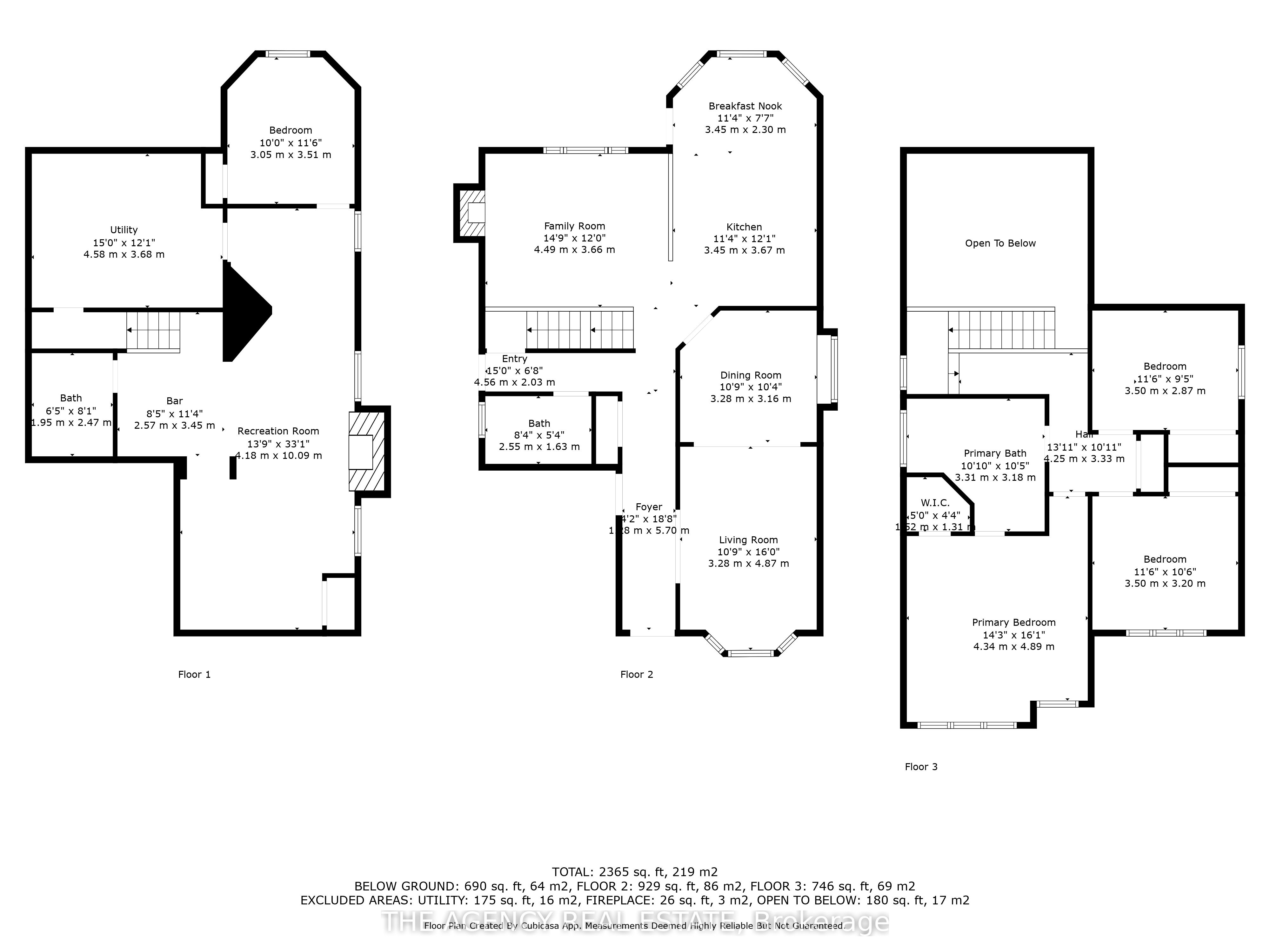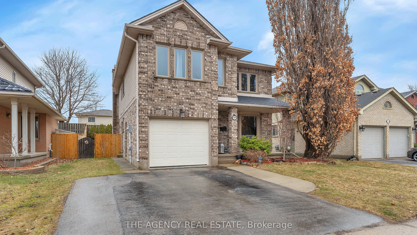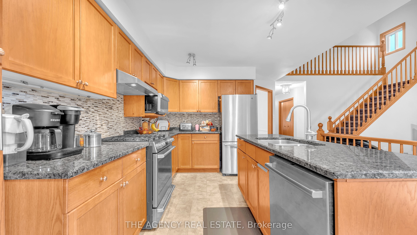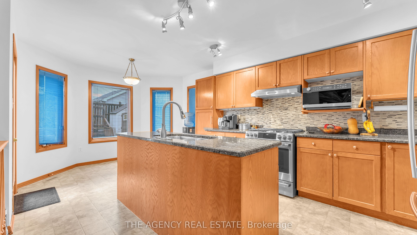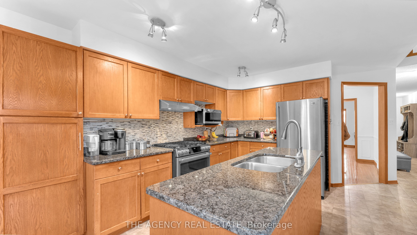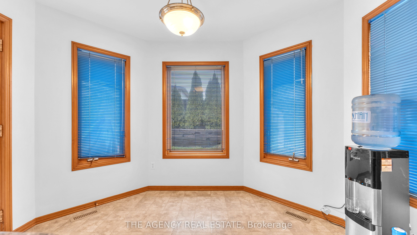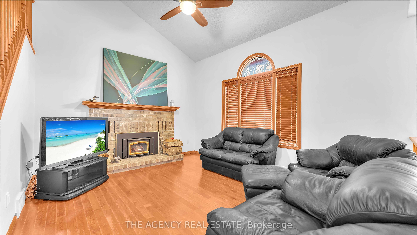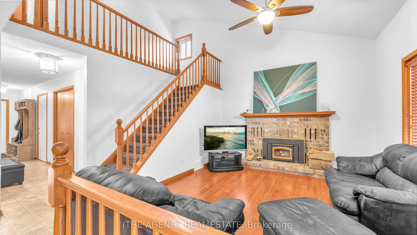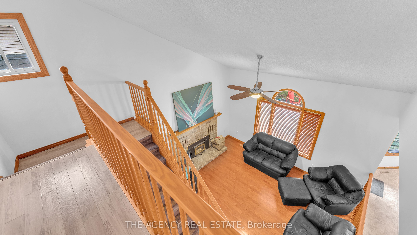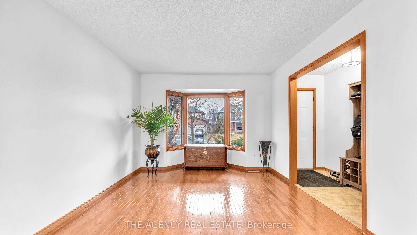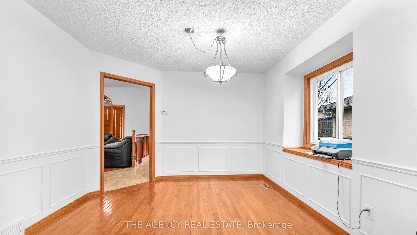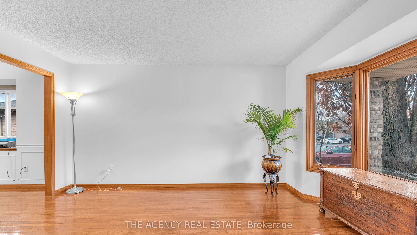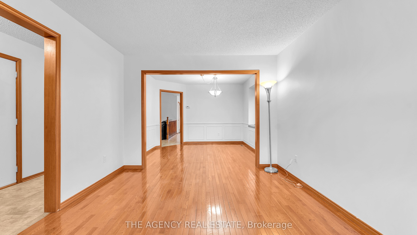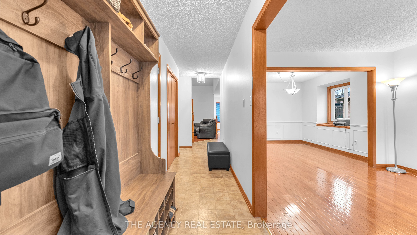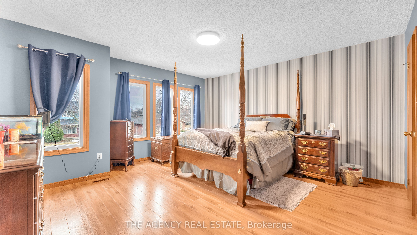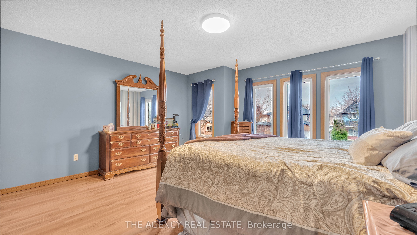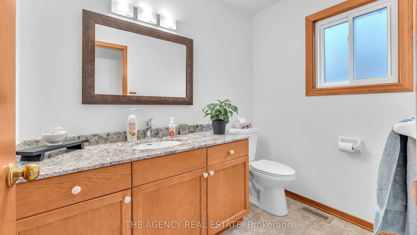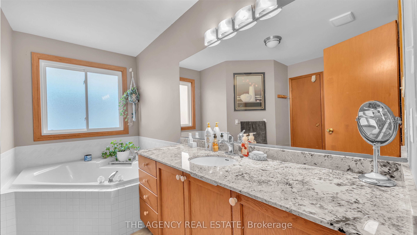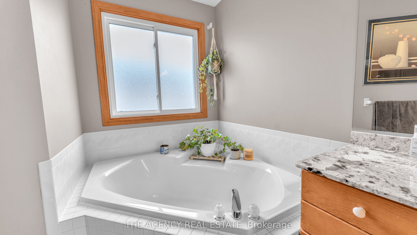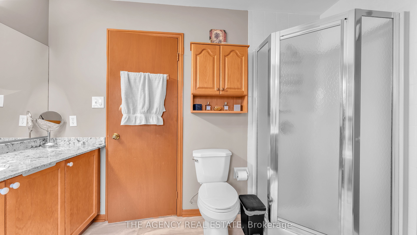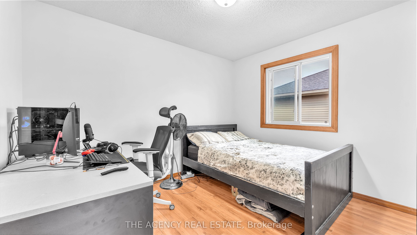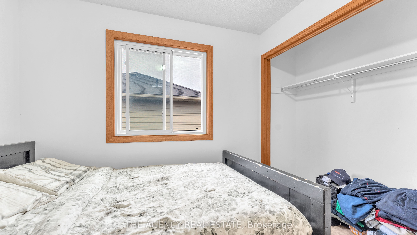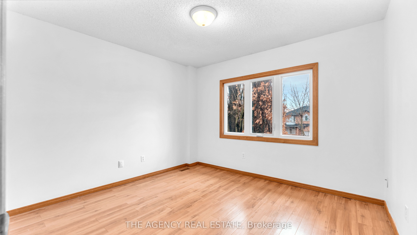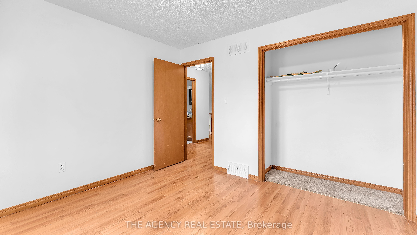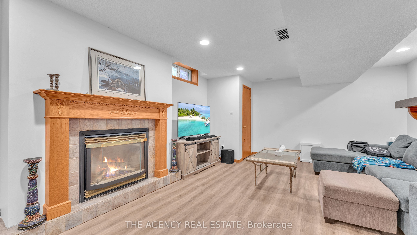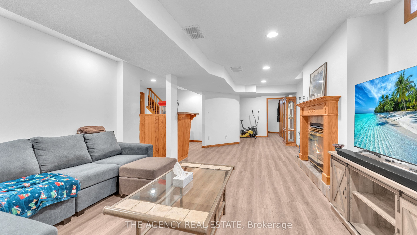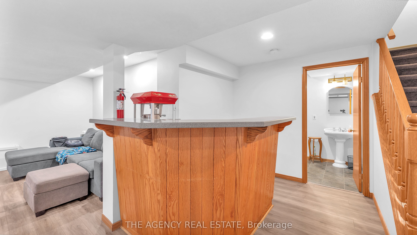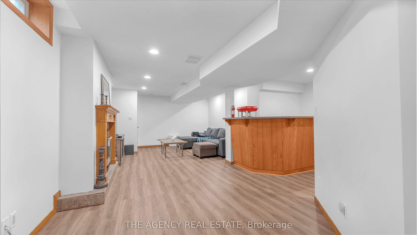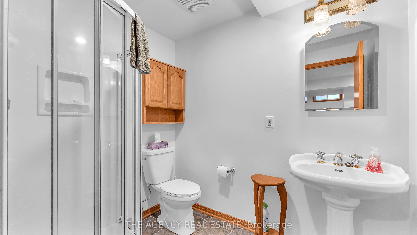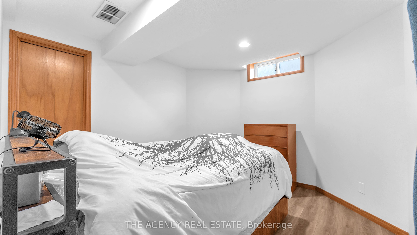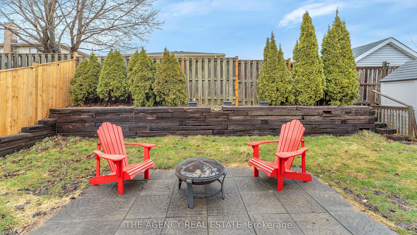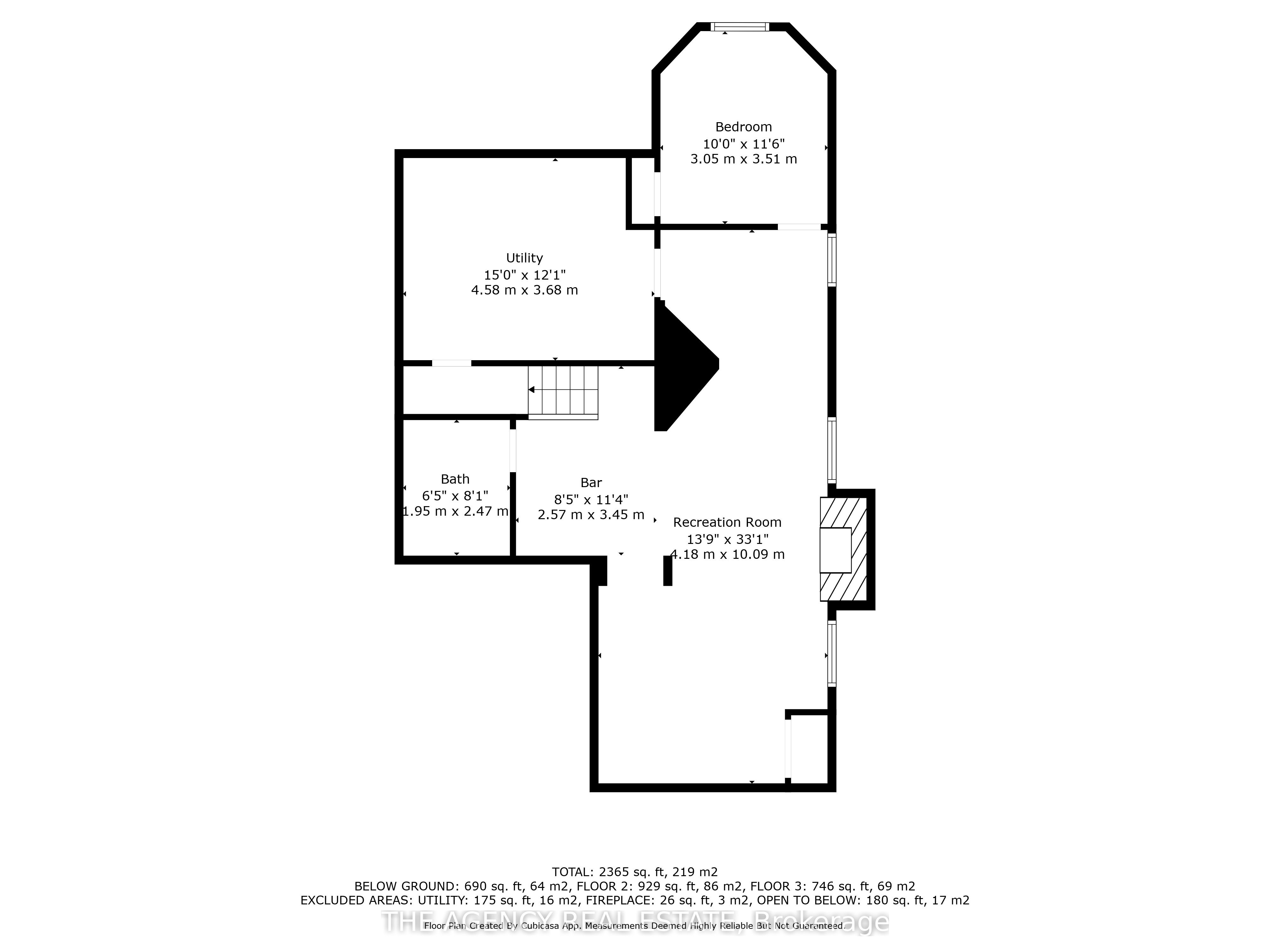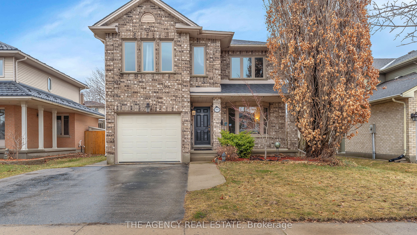
List Price: $729,000
62 Napoleon Drive, London, N5V 4A9
- By THE AGENCY REAL ESTATE
Detached|MLS - #X12022915|Terminated
4 Bed
3 Bath
1500-2000 Sqft.
Lot Size: 46.75 x 100.07 Feet
Attached Garage
Price comparison with similar homes in London
Compared to 197 similar homes
-21.2% Lower↓
Market Avg. of (197 similar homes)
$924,932
Note * Price comparison is based on the similar properties listed in the area and may not be accurate. Consult licences real estate agent for accurate comparison
Room Information
| Room Type | Features | Level |
|---|---|---|
| Kitchen 3.45 x 3.67 m | Main | |
| Living Room 3.28 x 4.87 m | Main | |
| Dining Room 3.28 x 3.16 m | Main | |
| Primary Bedroom 4.34 x 4.89 m | Second | |
| Bedroom 2 3.5 x 3.2 m | Second | |
| Bedroom 3 3.5 x 2.87 m | Second | |
| Bedroom 4 3.05 x 3.51 m | Basement |
Client Remarks
Original executive model home, located in a sought after East London enclave. This bright and spacious 2-storey, detached home boasts 3 bedrooms, 2.5 bathroom and a stunning vaulted ceiling in the family room. The solid mahogany wood trim throughout is accented by the freshly painted walls, offering you a blank canvas to decorate to your own tastes. Plenty of new upgrades including the roof, fence, sump pump, hot water heater (owned!), air conditioning and windows on the second floor (and a few on the first), take the worry out of future costly replacements. Looking for extra space? A separate side entrance offers direct access to the basement. This full finished area already includes a bedroom and 3-piece bathroom, allowing for an easier conversion to an in-law suite or separate unit. Conveniently located near the 401 and Veterans Memorial Parkway, this home provides easy access to the rest of the City and beyond. All the amenities you need within a short driving distance. Homes on this family-friendly street don't come on the market very often, so come out and see this one today!
Property Description
62 Napoleon Drive, London, N5V 4A9
Property type
Detached
Lot size
N/A acres
Style
2-Storey
Approx. Area
N/A Sqft
Home Overview
Last check for updates
Virtual tour
N/A
Basement information
Full,Finished
Building size
N/A
Status
In-Active
Property sub type
Maintenance fee
$N/A
Year built
2025
Walk around the neighborhood
62 Napoleon Drive, London, N5V 4A9Nearby Places

Angela Yang
Sales Representative, ANCHOR NEW HOMES INC.
English, Mandarin
Residential ResaleProperty ManagementPre Construction
Mortgage Information
Estimated Payment
$0 Principal and Interest
 Walk Score for 62 Napoleon Drive
Walk Score for 62 Napoleon Drive

Book a Showing
Tour this home with Angela
Frequently Asked Questions about Napoleon Drive
Recently Sold Homes in London
Check out recently sold properties. Listings updated daily
See the Latest Listings by Cities
1500+ home for sale in Ontario
