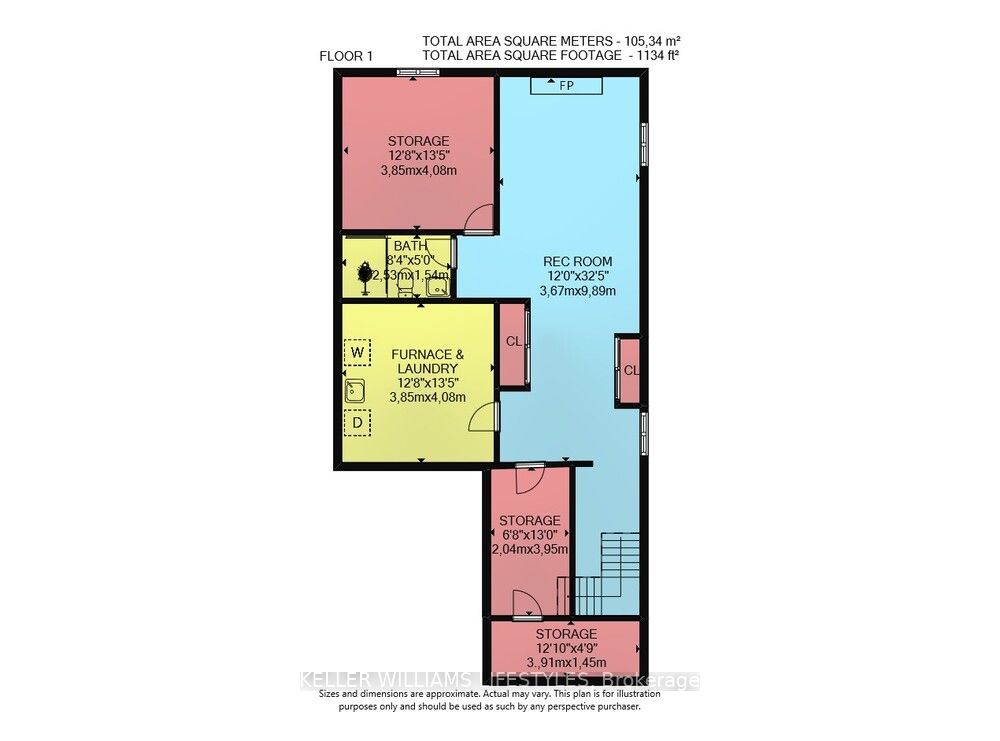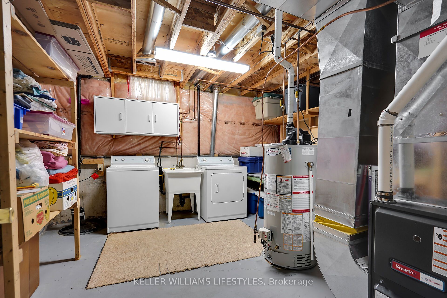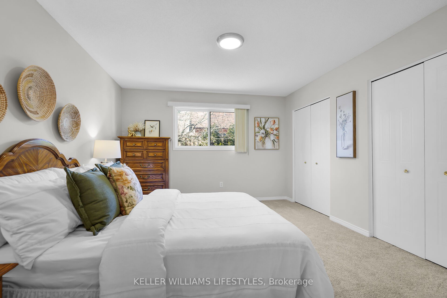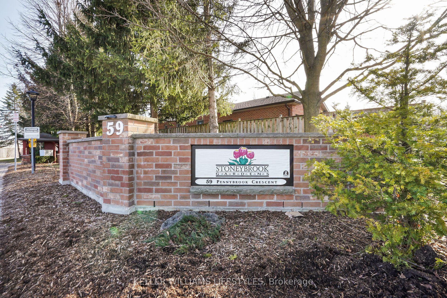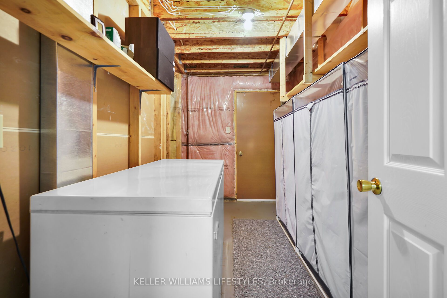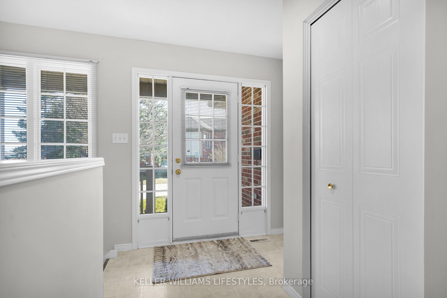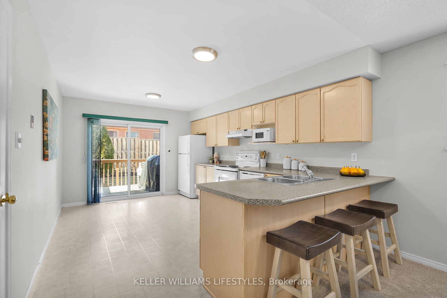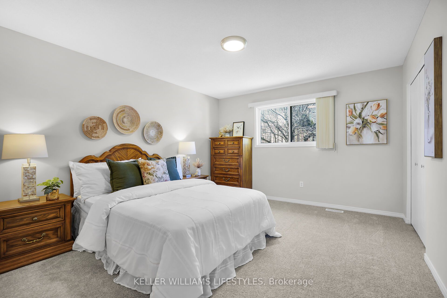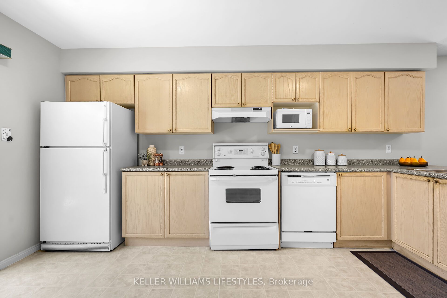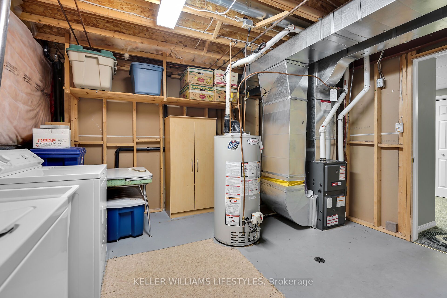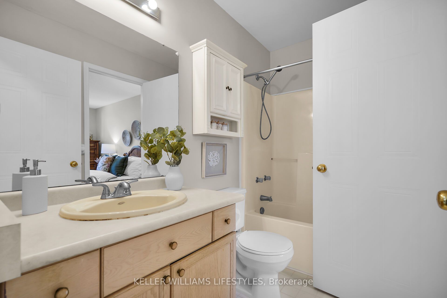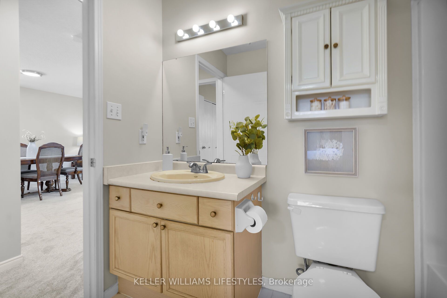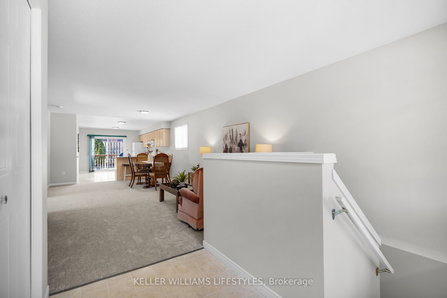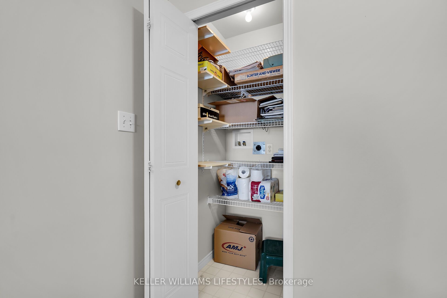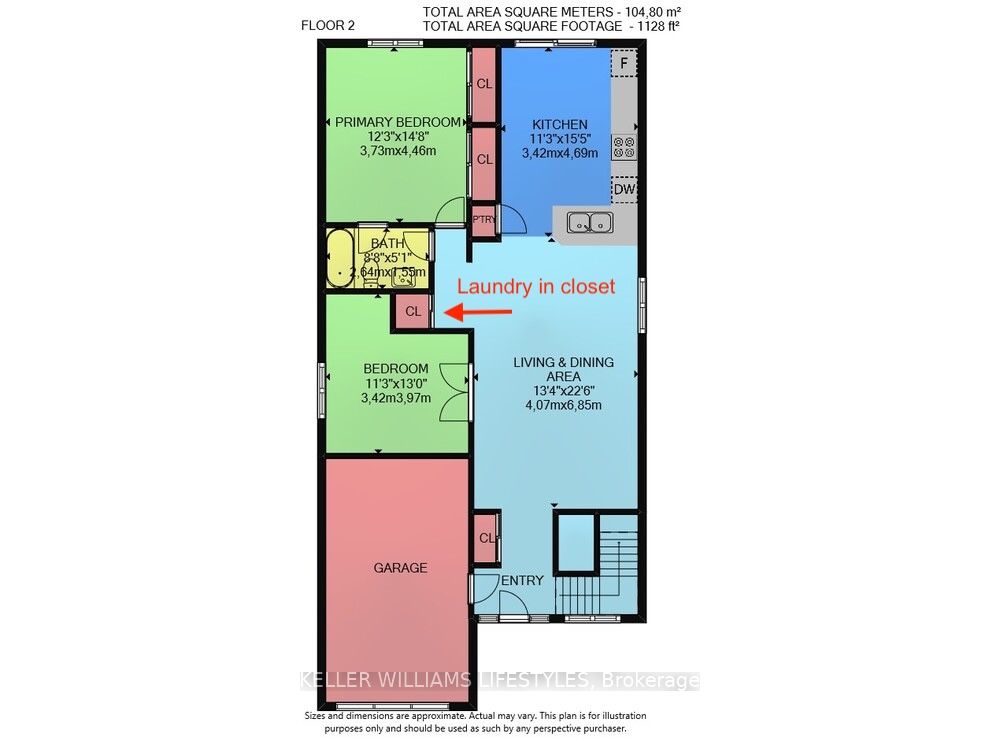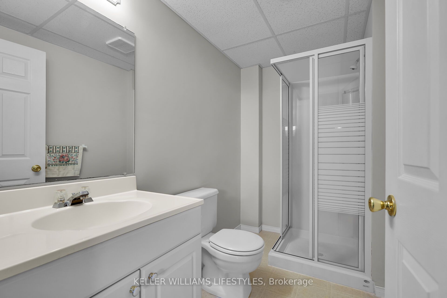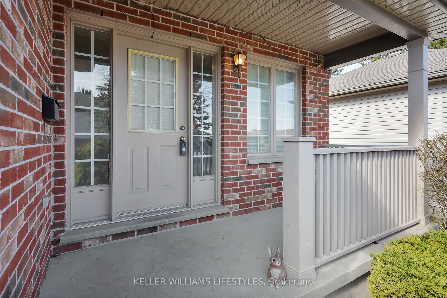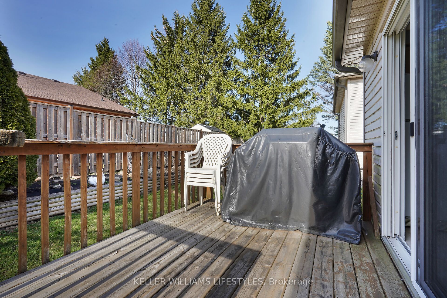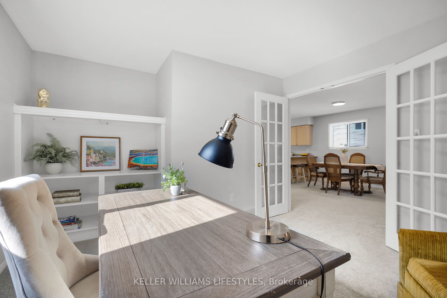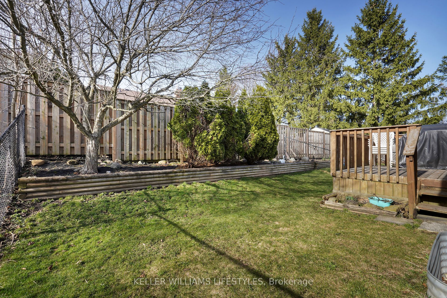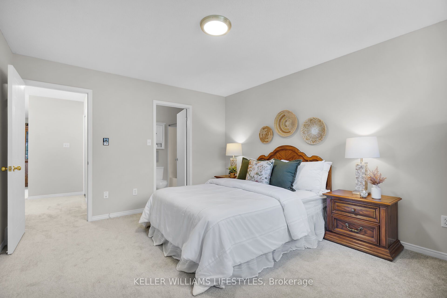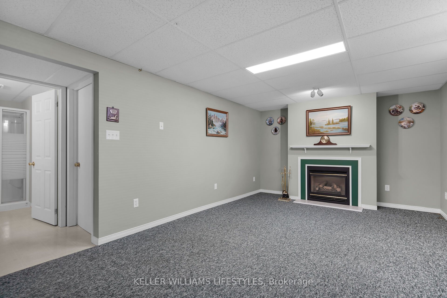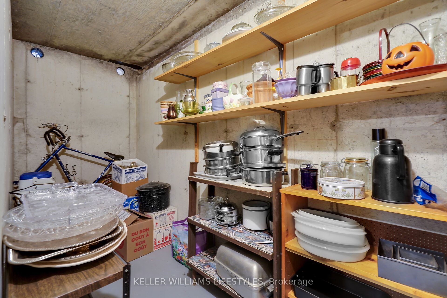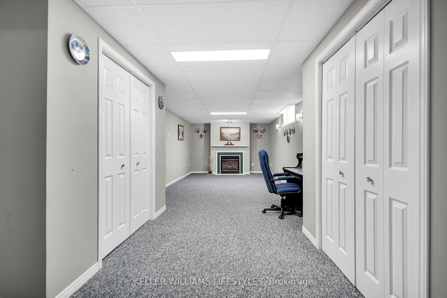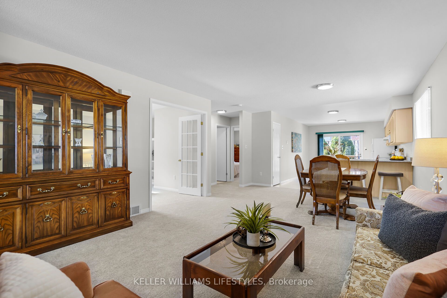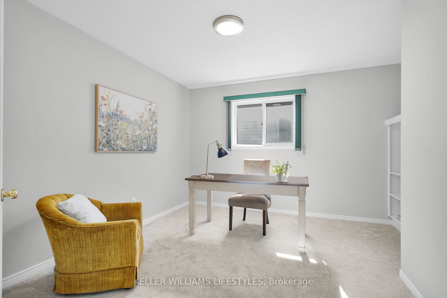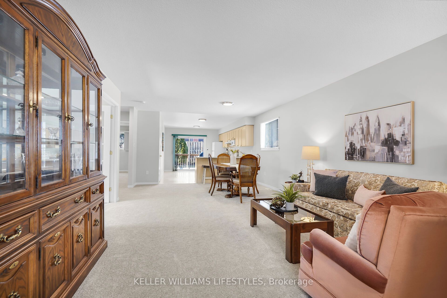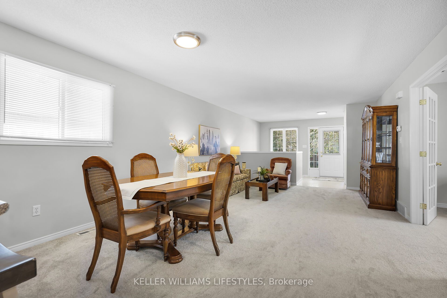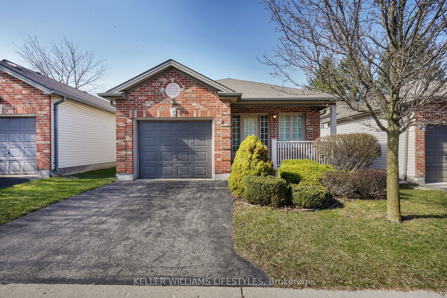
List Price: $549,900 + $195 maint. fee
59 Pennybrook Crescent, London, N5X 4C3
- By KELLER WILLIAMS LIFESTYLES
Detached Condo|MLS - #X12060554|New
2 Bed
2 Bath
1000-1199 Sqft.
Attached Garage
Included in Maintenance Fee:
Common Elements
Condo Taxes
Parking
Room Information
| Room Type | Features | Level |
|---|---|---|
| Living Room 4.07 x 3.42 m | Main | |
| Kitchen 3.42 x 4.69 m | Eat-in Kitchen | Main |
| Primary Bedroom 3.73 x 4.46 m | Semi Ensuite | Main |
| Dining Room 4.07 x 3.42 m | Main | |
| Bedroom 3.42 x 3.97 m | Main |
Client Remarks
Rare Opportunity! Lovingly maintained by the original owners, this detached (freehold) one floor condo offers the perfect blend of privacy, convenience, and affordability.The main floor offers an abundance of natural light with an open concept living room, dining room, and eat-in kitchen. Patio doors lead to a private fenced yard with deck backing onto single-family homes, providing a peaceful outdoor retreat. The king-sized primary bedroom features his and her closets and cheater ensuite. The second bedroom is currently used as a den. The finished lower level features a recreation room with a gas fireplace, several large egress size windows, the opportunity for a third bedroom, and a second full bathroom. The home includes laundry hookups on both levels for added convenience. Plenty of storage throughout the home including a large cold-storage room. Additional features include large covered front porch, a single garage with inside access, fresh paint and new carpet on the main floor (2025). Updated windows, doors, furnace (2019) A/C (2019), & water heater (2019). Low condo fees ($195) and taxes ($3,681) make this an excellent option for affordable living. Premium location nestled in the desirable Stoneybrook neighbourhood close to Western University, University Hospital, St. Josephs Hospital, Masonville Place, public transit, libraries, scenic walking trails, and all amenities. Schedule your private viewing today!
Property Description
59 Pennybrook Crescent, London, N5X 4C3
Property type
Detached Condo
Lot size
N/A acres
Style
Bungalow
Approx. Area
N/A Sqft
Home Overview
Last check for updates
Virtual tour
N/A
Basement information
Partially Finished
Building size
N/A
Status
In-Active
Property sub type
Maintenance fee
$195
Year built
2025
Walk around the neighborhood
59 Pennybrook Crescent, London, N5X 4C3Nearby Places

Shally Shi
Sales Representative, Dolphin Realty Inc
English, Mandarin
Residential ResaleProperty ManagementPre Construction
Mortgage Information
Estimated Payment
$0 Principal and Interest
 Walk Score for 59 Pennybrook Crescent
Walk Score for 59 Pennybrook Crescent

Book a Showing
Tour this home with Shally
Frequently Asked Questions about Pennybrook Crescent
Recently Sold Homes in London
Check out recently sold properties. Listings updated daily
No Image Found
Local MLS®️ rules require you to log in and accept their terms of use to view certain listing data.
No Image Found
Local MLS®️ rules require you to log in and accept their terms of use to view certain listing data.
No Image Found
Local MLS®️ rules require you to log in and accept their terms of use to view certain listing data.
No Image Found
Local MLS®️ rules require you to log in and accept their terms of use to view certain listing data.
No Image Found
Local MLS®️ rules require you to log in and accept their terms of use to view certain listing data.
No Image Found
Local MLS®️ rules require you to log in and accept their terms of use to view certain listing data.
No Image Found
Local MLS®️ rules require you to log in and accept their terms of use to view certain listing data.
No Image Found
Local MLS®️ rules require you to log in and accept their terms of use to view certain listing data.
Check out 100+ listings near this property. Listings updated daily
See the Latest Listings by Cities
1500+ home for sale in Ontario
